Soggiorni con pavimento nero - Foto e idee per arredare
Filtra anche per:
Budget
Ordina per:Popolari oggi
101 - 120 di 1.750 foto
1 di 3
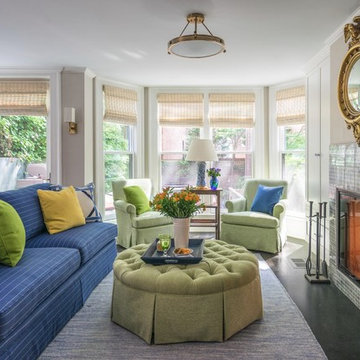
Idee per un soggiorno chic aperto con pareti beige, camino classico, cornice del camino piastrellata e pavimento nero
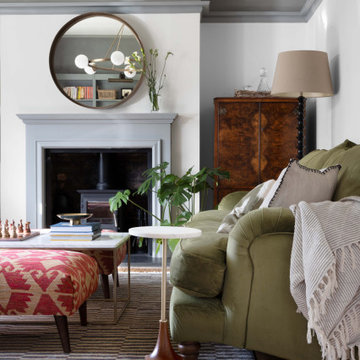
Immagine di un soggiorno tradizionale di medie dimensioni e chiuso con sala formale, pareti beige, pavimento in legno massello medio, stufa a legna, cornice del camino in legno, TV nascosta e pavimento nero
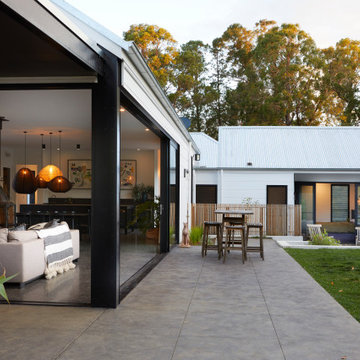
Open plan living. Indoor and Outdoor
Ispirazione per un grande soggiorno minimal aperto con pareti bianche, pavimento in cemento, camino bifacciale, cornice del camino in cemento, TV a parete e pavimento nero
Ispirazione per un grande soggiorno minimal aperto con pareti bianche, pavimento in cemento, camino bifacciale, cornice del camino in cemento, TV a parete e pavimento nero
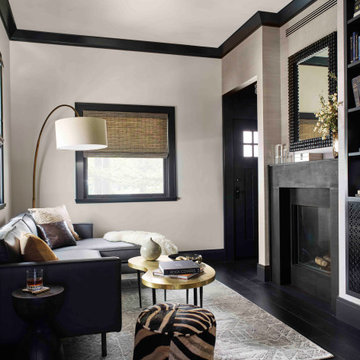
Immagine di un soggiorno design di medie dimensioni e aperto con pareti nere, parquet scuro, camino bifacciale, cornice del camino in pietra, nessuna TV e pavimento nero
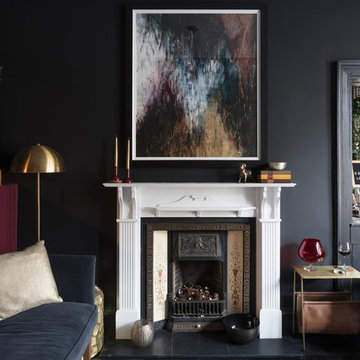
Idee per un piccolo soggiorno design chiuso con pareti nere, parquet scuro, camino classico, cornice del camino in legno e pavimento nero

『森と暮らす家』 中庭と森の緑に包まれるリビング
アプローチ庭-中庭-森へと・・・
徐々に深い緑に包まれる
四季折々の自然とともに過ごすことのできる場所
風のそよぎ、木漏れ日・・・
虫の音、野鳥のさえずり
陽の光、月明りに照らされる樹々の揺らめき・・・
ここで過ごす日々の時間が、ゆったりと流れ
豊かな時を愉しめる場所となるように創造しました。
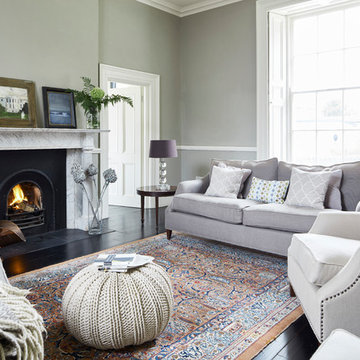
Ispirazione per un soggiorno tradizionale di medie dimensioni con sala formale, pareti grigie, camino classico, cornice del camino in metallo e pavimento nero
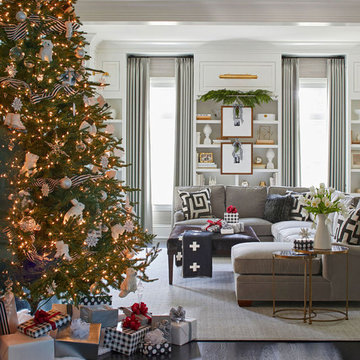
Traditional Homes Holiday Issue 2017-18
Immagine di un soggiorno chic di medie dimensioni con pareti bianche, moquette, camino classico, cornice del camino in pietra e pavimento nero
Immagine di un soggiorno chic di medie dimensioni con pareti bianche, moquette, camino classico, cornice del camino in pietra e pavimento nero
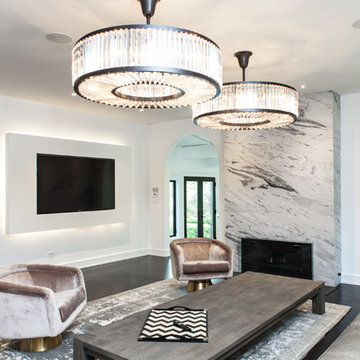
Studio West Photography
Foto di un grande soggiorno moderno chiuso con sala formale, pareti bianche, parquet scuro, camino classico, cornice del camino in pietra, TV a parete e pavimento nero
Foto di un grande soggiorno moderno chiuso con sala formale, pareti bianche, parquet scuro, camino classico, cornice del camino in pietra, TV a parete e pavimento nero
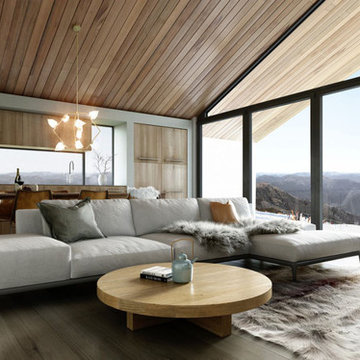
Immagine di un soggiorno scandinavo di medie dimensioni e stile loft con libreria, pareti marroni, parquet scuro, camino classico, pavimento nero e cornice del camino in legno
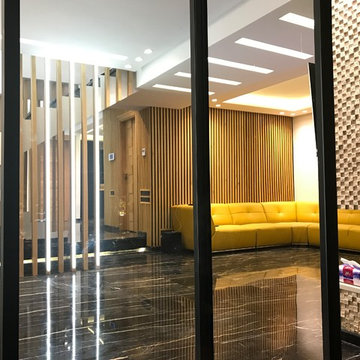
Adil TAKY
Immagine di un soggiorno minimalista di medie dimensioni e aperto con sala formale, pareti beige, pavimento in marmo, camino sospeso, cornice del camino in pietra, TV a parete e pavimento nero
Immagine di un soggiorno minimalista di medie dimensioni e aperto con sala formale, pareti beige, pavimento in marmo, camino sospeso, cornice del camino in pietra, TV a parete e pavimento nero
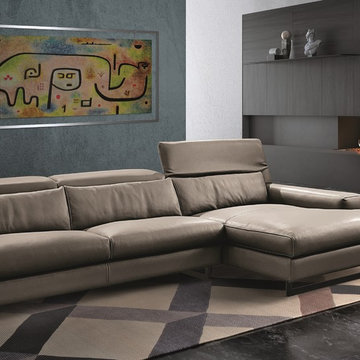
Sound Contemporary Sectional helps create a place lived in and loved, no matter the current trends. A harmonious contrast that is fashioned by its minimalist silhouette and welcoming structure, Sound Sectional is manufactured in Italy by Gamma Arredamenti and is the perfect solution for a room designed to maximize seating.

Enjoy this beautifully remodeled and fully furnished living room
Ispirazione per un soggiorno tradizionale di medie dimensioni e aperto con pareti grigie, parquet scuro, camino classico, cornice del camino in mattoni, nessuna TV, pavimento nero e pareti in mattoni
Ispirazione per un soggiorno tradizionale di medie dimensioni e aperto con pareti grigie, parquet scuro, camino classico, cornice del camino in mattoni, nessuna TV, pavimento nero e pareti in mattoni
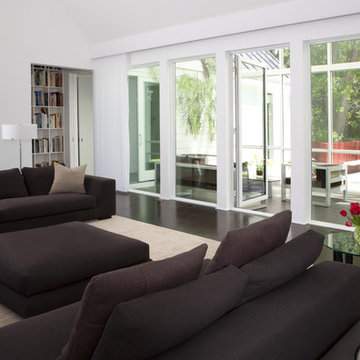
Featured in Home & Design Magazine, this Chevy Chase home was inspired by Hugh Newell Jacobsen and built/designed by Anthony Wilder's team of architects and designers.

Custom built-ins designed to hold a record collection and library of books. The fireplace got a facelift with a fresh mantle and tile surround.
Foto di un grande soggiorno moderno aperto con libreria, pareti bianche, pavimento in gres porcellanato, camino classico, cornice del camino piastrellata, TV a parete e pavimento nero
Foto di un grande soggiorno moderno aperto con libreria, pareti bianche, pavimento in gres porcellanato, camino classico, cornice del camino piastrellata, TV a parete e pavimento nero
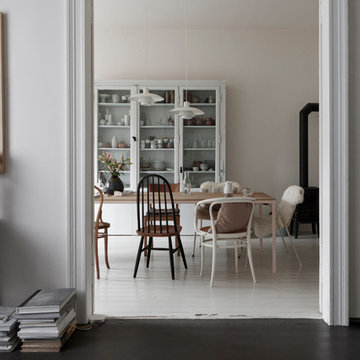
Matthias Hiller / STUDIO OINK
Esempio di un soggiorno nordico di medie dimensioni e chiuso con pareti bianche, parquet scuro, stufa a legna, cornice del camino piastrellata, nessuna TV e pavimento nero
Esempio di un soggiorno nordico di medie dimensioni e chiuso con pareti bianche, parquet scuro, stufa a legna, cornice del camino piastrellata, nessuna TV e pavimento nero

Martha O'Hara Interiors, Interior Selections & Furnishings | Charles Cudd De Novo, Architecture | Troy Thies Photography | Shannon Gale, Photo Styling

Immagine di un grande soggiorno classico stile loft con libreria, pareti bianche, parquet chiaro, camino classico, cornice del camino piastrellata, TV a parete e pavimento nero

Hamptons family living at its best. This client wanted a beautiful Hamptons style home to emerge from the renovation of a tired brick veneer home for her family. The white/grey/blue palette of Hamptons style was her go to style which was an imperative part of the design brief but the creation of new zones for adult and soon to be teenagers was just as important. Our client didn't know where to start and that's how we helped her. Starting with a design brief, we set about working with her to choose all of the colours, finishes, fixtures and fittings and to also design the joinery/cabinetry to satisfy storage and aesthetic needs. We supplemented this with a full set of construction drawings to compliment the Architectural plans. Nothing was left to chance as we created the home of this family's dreams. Using white walls and dark floors throughout enabled us to create a harmonious palette that flowed from room to room. A truly beautiful home, one of our favourites!
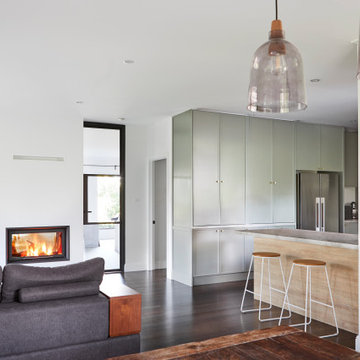
This 90's home received a complete transformation. A renovation on a tight timeframe meant we used our designer tricks to create a home that looks and feels completely different while keeping construction to a bare minimum. This beautiful Dulux 'Currency Creek' kitchen was custom made to fit the original kitchen layout. Opening the space up by adding glass steel framed doors and a double sided Mt Blanc fireplace allowed natural light to flood through.
Soggiorni con pavimento nero - Foto e idee per arredare
6