Soggiorni con pavimento nero e pavimento grigio - Foto e idee per arredare
Filtra anche per:
Budget
Ordina per:Popolari oggi
81 - 100 di 44.171 foto
1 di 3
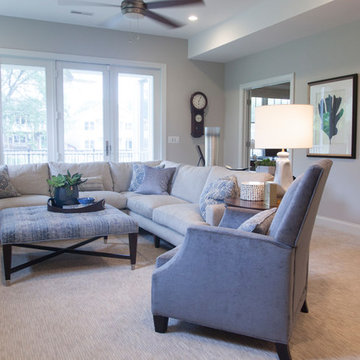
Interior designer Emily Hughes, IIDA, helped her clients from Florida create a light and airy feel for their Iowa City town house. The couple requested a casual, elegant style incorporating durable, cleanable finishes, fabrics and furnishings. Artwork, rugs, furnishings, window treatments and interior design by Emily Hughes at The Mansion. The floors are a maple stained in a warm gray-brown, provided by Grays Hardwood. Tile/Stone and carpets: Randy's Carpets. Kitchen, bath and bar cabinets/counter tops: Kitchens by Design. Builder/Developer: Jeff Hendrickson. Lighting/Fans: Light Expressions by Shaw. Paint: Sherwin Williams Agreeable Gray. Photography: Jaimy Ellis.
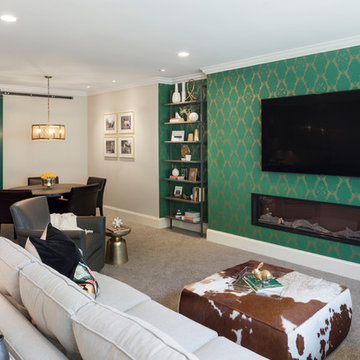
Spacecrafting Photography
Foto di un soggiorno tradizionale aperto con pareti verdi, moquette, camino lineare Ribbon, TV a parete e pavimento grigio
Foto di un soggiorno tradizionale aperto con pareti verdi, moquette, camino lineare Ribbon, TV a parete e pavimento grigio

Mel Carll
Esempio di un grande soggiorno american style aperto con pareti beige, pavimento in gres porcellanato, camino classico, cornice del camino in pietra, nessuna TV e pavimento grigio
Esempio di un grande soggiorno american style aperto con pareti beige, pavimento in gres porcellanato, camino classico, cornice del camino in pietra, nessuna TV e pavimento grigio

Photo: Lisa Petrole
Esempio di un ampio soggiorno minimalista aperto con pareti bianche, pavimento in gres porcellanato, camino lineare Ribbon, cornice del camino piastrellata, nessuna TV, pavimento grigio e sala formale
Esempio di un ampio soggiorno minimalista aperto con pareti bianche, pavimento in gres porcellanato, camino lineare Ribbon, cornice del camino piastrellata, nessuna TV, pavimento grigio e sala formale
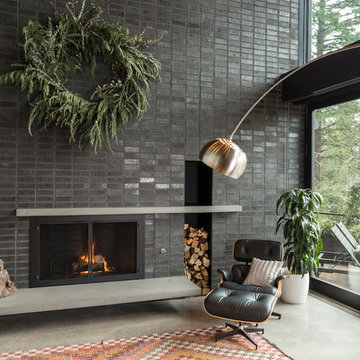
Living room
Built Photo
Esempio di un grande soggiorno minimalista aperto con pareti bianche, pavimento in cemento, camino classico, cornice del camino in mattoni, nessuna TV e pavimento grigio
Esempio di un grande soggiorno minimalista aperto con pareti bianche, pavimento in cemento, camino classico, cornice del camino in mattoni, nessuna TV e pavimento grigio
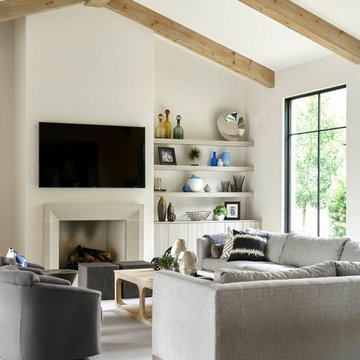
Ispirazione per un soggiorno minimal con pareti bianche, moquette, camino classico, TV a parete e pavimento grigio
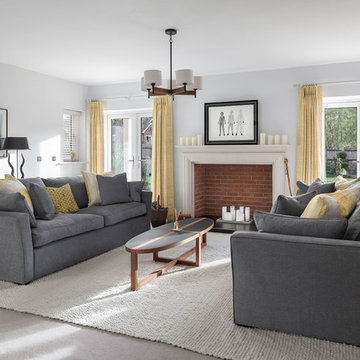
Jonathan Little Photography
Ispirazione per un soggiorno tradizionale di medie dimensioni e chiuso con pareti grigie, moquette, camino classico, pavimento grigio, sala formale e cornice del camino in mattoni
Ispirazione per un soggiorno tradizionale di medie dimensioni e chiuso con pareti grigie, moquette, camino classico, pavimento grigio, sala formale e cornice del camino in mattoni

INT2 architecture
Esempio di un grande soggiorno scandinavo aperto con libreria, pareti bianche, parquet chiaro e pavimento grigio
Esempio di un grande soggiorno scandinavo aperto con libreria, pareti bianche, parquet chiaro e pavimento grigio
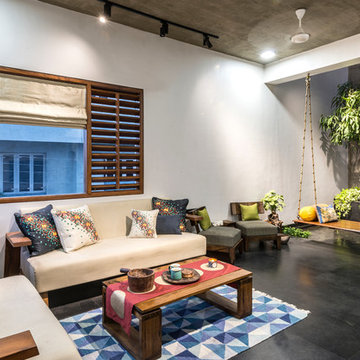
Ispirazione per un soggiorno etnico chiuso con pareti bianche, sala formale, pavimento nero e tappeto

Bernard Andre
Immagine di un soggiorno design di medie dimensioni con sala formale, pareti bianche, parquet scuro, nessun camino, nessuna TV, pavimento grigio e tappeto
Immagine di un soggiorno design di medie dimensioni con sala formale, pareti bianche, parquet scuro, nessun camino, nessuna TV, pavimento grigio e tappeto
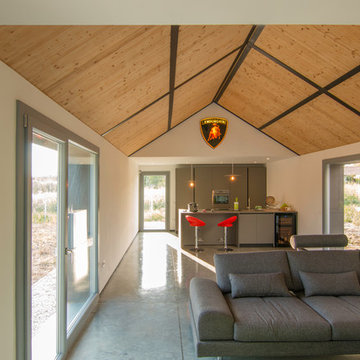
Immagine di un soggiorno contemporaneo aperto con pareti bianche, pavimento in cemento e pavimento grigio

Ispirazione per un ampio soggiorno moderno stile loft con sala formale, pareti bianche, pavimento in linoleum, camino bifacciale, cornice del camino in cemento, nessuna TV e pavimento grigio
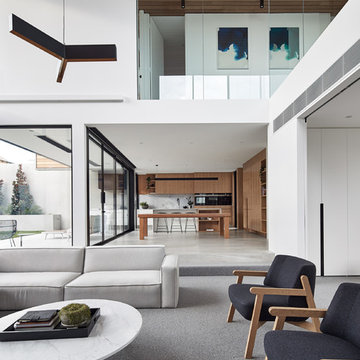
Foto di un soggiorno minimalista aperto con pareti bianche, moquette e pavimento grigio

Ispirazione per un grande soggiorno stile rurale aperto con angolo bar, pareti grigie, moquette, pavimento grigio, nessun camino e nessuna TV
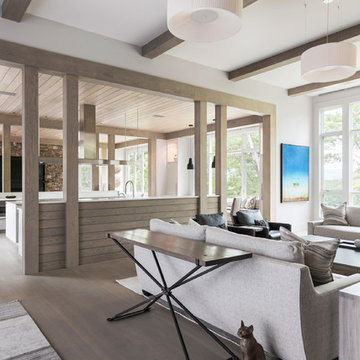
The main level at this modern farmhouse has a great room and den bookended by stone fireplaces. The kitchen is at the center of the main living spaces where we designed multiple islands for smart base cabinet storage which still allows visual connection from the kitchen to all spaces. The open living spaces serve the owner’s desire to create a comfortable environment for entertaining during large family gatherings. There are plenty of spaces where everyone can spread out whether it be eating or cooking, watching TV or just chatting by the fireplace. The main living spaces also act as a privacy buffer between the master suite and a guest suite.
Photography by Todd Crawford.
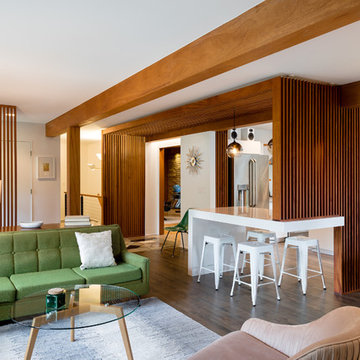
Mid-Century house remodel. Design by aToM. Construction and installation of mahogany structure and custom cabinetry by d KISER design.construct, inc. Photograph by Colin Conces Photography
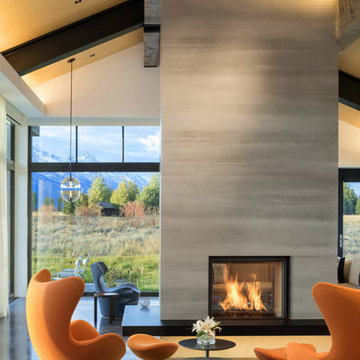
Aaron Kraft
Idee per un soggiorno minimal aperto con pareti bianche, pavimento in cemento, camino bifacciale e pavimento grigio
Idee per un soggiorno minimal aperto con pareti bianche, pavimento in cemento, camino bifacciale e pavimento grigio

The living room has a built-in media niche. The cabinet doors are paneled in white to match the walls while the top is a natural live edge in Monkey Pod wood. The feature wall was highlighted by the use of modular arts in the same color as the walls but with a texture reminiscent of ripples on water. On either side of the TV hang a cluster of wooden pendants. The paneled walls and ceiling are painted white creating a seamless design. The teak glass sliding doors pocket into the walls creating an indoor-outdoor space. The great room is decorated in blues, greens and whites, with a jute rug on the floor, a solid log coffee table, slip covered white sofa, and custom blue and green throw pillows.
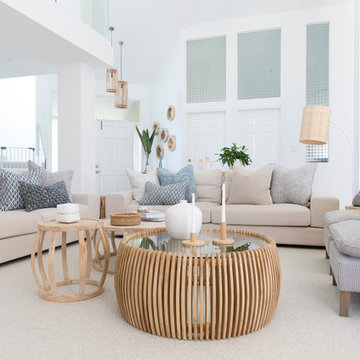
Interior Design by Donna Guyler Design
Idee per un grande soggiorno minimal aperto con pareti bianche, moquette, TV a parete e pavimento grigio
Idee per un grande soggiorno minimal aperto con pareti bianche, moquette, TV a parete e pavimento grigio

Wohnhaus mit großzügiger Glasfassade, offenem Wohnbereich mit Kamin und Bibliothek. Fließender Übergang zwischen Innen und Außenbereich.
Außergewöhnliche Stahltreppe mit Glasgeländer.
Fotograf: Ralf Dieter Bischoff
Soggiorni con pavimento nero e pavimento grigio - Foto e idee per arredare
5