Soggiorni con pavimento marrone e soffitto in legno - Foto e idee per arredare
Filtra anche per:
Budget
Ordina per:Popolari oggi
101 - 120 di 1.539 foto
1 di 3
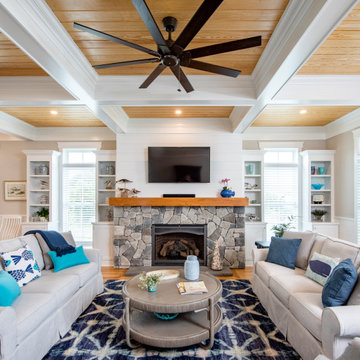
Esempio di un soggiorno costiero aperto con pareti grigie, pavimento in legno massello medio, camino classico, cornice del camino in pietra, TV a parete, pavimento marrone, soffitto a cassettoni, soffitto in legno e boiserie
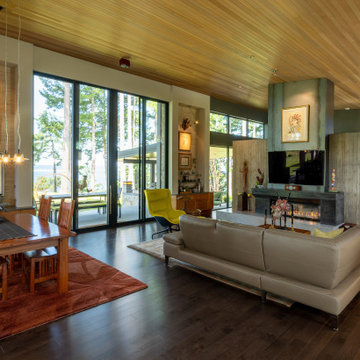
Living/dining room, looking toward library.
Immagine di un soggiorno di medie dimensioni e aperto con libreria, pareti grigie, parquet scuro, camino bifacciale, cornice del camino in cemento, TV a parete, pavimento marrone e soffitto in legno
Immagine di un soggiorno di medie dimensioni e aperto con libreria, pareti grigie, parquet scuro, camino bifacciale, cornice del camino in cemento, TV a parete, pavimento marrone e soffitto in legno

Foto di un grande soggiorno stile marinaro aperto con pareti bianche, parquet chiaro, camino classico, cornice del camino in pietra, TV a parete, pavimento marrone e soffitto in legno

Farmhouse furnished, styled, & staged around this stunner stone fireplace and exposed wood beam ceiling.
Ispirazione per un grande soggiorno country aperto con pareti bianche, parquet chiaro, cornice del camino in pietra, TV a parete, pavimento marrone, soffitto in legno e camino classico
Ispirazione per un grande soggiorno country aperto con pareti bianche, parquet chiaro, cornice del camino in pietra, TV a parete, pavimento marrone, soffitto in legno e camino classico
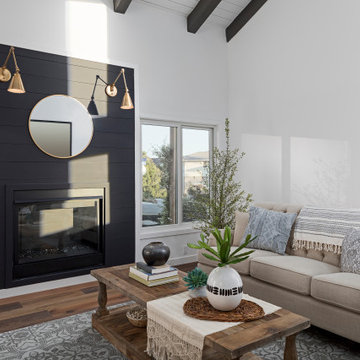
The living room is a simple yet sophisticated, with a fireplace surrounded by a black wall made from wood ship lap.
Idee per un grande soggiorno tradizionale aperto con sala formale, pareti bianche, pavimento in legno massello medio, camino lineare Ribbon, cornice del camino in legno, nessuna TV, pavimento marrone e soffitto in legno
Idee per un grande soggiorno tradizionale aperto con sala formale, pareti bianche, pavimento in legno massello medio, camino lineare Ribbon, cornice del camino in legno, nessuna TV, pavimento marrone e soffitto in legno

The great room plan features walls of glass to enjoy the mountain views beyond from the living, dining or kitchen spaces. The cabinetry is a combination of white paint and stained oak, while natural fir beams add warmth at the ceiling. Hubbardton forge pendant lights a warm glow over the custom furnishings.
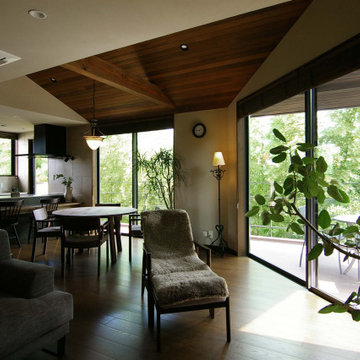
Foto di un soggiorno aperto con pareti bianche, parquet scuro, pavimento marrone e soffitto in legno

A master class in modern contemporary design is on display in Ocala, Florida. Six-hundred square feet of River-Recovered® Pecky Cypress 5-1/4” fill the ceilings and walls. The River-Recovered® Pecky Cypress is tastefully accented with a coat of white paint. The dining and outdoor lounge displays a 415 square feet of Midnight Heart Cypress 5-1/4” feature walls. Goodwin Company River-Recovered® Heart Cypress warms you up throughout the home. As you walk up the stairs guided by antique Heart Cypress handrails you are presented with a stunning Pecky Cypress feature wall with a chevron pattern design.

Esempio di un soggiorno classico aperto con sala formale, pareti bianche, parquet chiaro, camino classico, cornice del camino in pietra ricostruita, nessuna TV, pavimento marrone, soffitto a volta, soffitto in legno e pareti in mattoni

Ispirazione per un grande soggiorno aperto con angolo bar, pareti bianche, pavimento in legno massello medio, camino lineare Ribbon, cornice del camino in pietra ricostruita, TV a parete, pavimento marrone e soffitto in legno
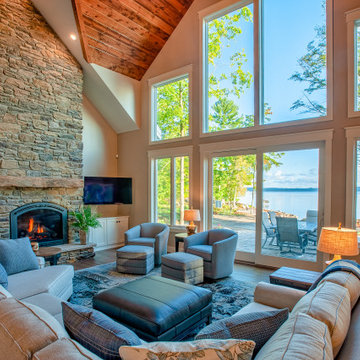
The sunrise view over Lake Skegemog steals the show in this classic 3963 sq. ft. craftsman home. This Up North Retreat was built with great attention to detail and superior craftsmanship. The expansive entry with floor to ceiling windows and beautiful vaulted 28 ft ceiling frame a spectacular lake view.
This well-appointed home features hickory floors, custom built-in mudroom bench, pantry, and master closet, along with lake views from each bedroom suite and living area provides for a perfect get-away with space to accommodate guests. The elegant custom kitchen design by Nowak Cabinets features quartz counter tops, premium appliances, and an impressive island fit for entertaining. Hand crafted loft barn door, artfully designed ridge beam, vaulted tongue and groove ceilings, barn beam mantle and custom metal worked railing blend seamlessly with the clients carefully chosen furnishings and lighting fixtures to create a graceful lakeside charm.

Formal Living Room
Foto di un soggiorno minimal di medie dimensioni e aperto con sala formale, pareti bianche, pavimento in legno massello medio, camino classico, cornice del camino in pietra, nessuna TV, pavimento marrone e soffitto in legno
Foto di un soggiorno minimal di medie dimensioni e aperto con sala formale, pareti bianche, pavimento in legno massello medio, camino classico, cornice del camino in pietra, nessuna TV, pavimento marrone e soffitto in legno

VPC’s featured Custom Home Project of the Month for March is the spectacular Mountain Modern Lodge. With six bedrooms, six full baths, and two half baths, this custom built 11,200 square foot timber frame residence exemplifies breathtaking mountain luxury.
The home borrows inspiration from its surroundings with smooth, thoughtful exteriors that harmonize with nature and create the ultimate getaway. A deck constructed with Brazilian hardwood runs the entire length of the house. Other exterior design elements include both copper and Douglas Fir beams, stone, standing seam metal roofing, and custom wire hand railing.
Upon entry, visitors are introduced to an impressively sized great room ornamented with tall, shiplap ceilings and a patina copper cantilever fireplace. The open floor plan includes Kolbe windows that welcome the sweeping vistas of the Blue Ridge Mountains. The great room also includes access to the vast kitchen and dining area that features cabinets adorned with valances as well as double-swinging pantry doors. The kitchen countertops exhibit beautifully crafted granite with double waterfall edges and continuous grains.
VPC’s Modern Mountain Lodge is the very essence of sophistication and relaxation. Each step of this contemporary design was created in collaboration with the homeowners. VPC Builders could not be more pleased with the results of this custom-built residence.
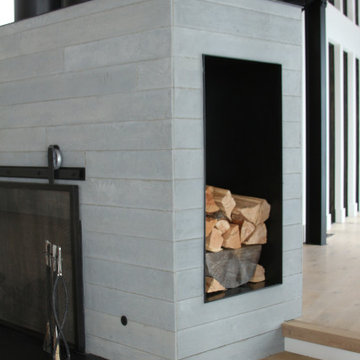
Residential project at Yellowstone Club, Big Sky, MT
Immagine di un grande soggiorno minimal aperto con pareti bianche, parquet chiaro, stufa a legna, cornice del camino piastrellata, pavimento marrone e soffitto in legno
Immagine di un grande soggiorno minimal aperto con pareti bianche, parquet chiaro, stufa a legna, cornice del camino piastrellata, pavimento marrone e soffitto in legno
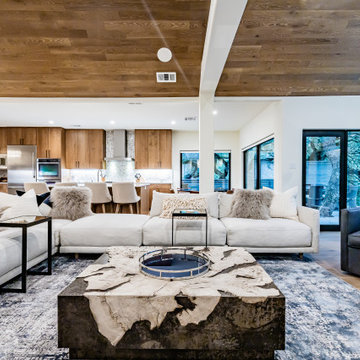
Immagine di un soggiorno design aperto con pareti bianche, pavimento in legno massello medio, pavimento marrone, soffitto a volta e soffitto in legno
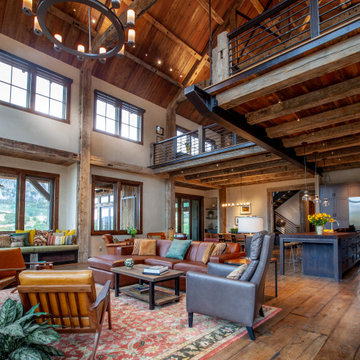
Esempio di un soggiorno stile rurale aperto con pareti beige, pavimento in legno massello medio, pavimento marrone, soffitto a volta e soffitto in legno

Foyer / Fireplace
Idee per un grande soggiorno country aperto con pareti bianche, pavimento in legno massello medio, camino classico, cornice del camino in pietra, pavimento marrone, soffitto in legno, sala formale e nessuna TV
Idee per un grande soggiorno country aperto con pareti bianche, pavimento in legno massello medio, camino classico, cornice del camino in pietra, pavimento marrone, soffitto in legno, sala formale e nessuna TV

Foto di un grande soggiorno rustico aperto con pareti bianche, parquet chiaro, camino bifacciale, cornice del camino in metallo, pavimento marrone, sala formale, nessuna TV e soffitto in legno

Idee per un soggiorno minimalista con pareti bianche, pavimento in legno massello medio, TV a parete, pavimento marrone e soffitto in legno

Reading Room with library wrapping plaster guardrail opens to outdoor living room balcony with fireplace
Foto di un soggiorno mediterraneo di medie dimensioni e stile loft con libreria, pareti bianche, pavimento in legno massello medio, nessun camino, TV autoportante, pavimento marrone e soffitto in legno
Foto di un soggiorno mediterraneo di medie dimensioni e stile loft con libreria, pareti bianche, pavimento in legno massello medio, nessun camino, TV autoportante, pavimento marrone e soffitto in legno
Soggiorni con pavimento marrone e soffitto in legno - Foto e idee per arredare
6