Soggiorni con pavimento marrone e soffitto in legno - Foto e idee per arredare
Filtra anche per:
Budget
Ordina per:Popolari oggi
41 - 60 di 1.539 foto
1 di 3

Elevating the style of the living room and adjacent family room, a fashion forward mix of colors and textures gave this small West Hartford bungalow hight style and function.

Living Room looking toward library.
Esempio di un soggiorno di medie dimensioni e aperto con libreria, pareti grigie, parquet scuro, camino bifacciale, cornice del camino in cemento, TV a parete, pavimento marrone e soffitto in legno
Esempio di un soggiorno di medie dimensioni e aperto con libreria, pareti grigie, parquet scuro, camino bifacciale, cornice del camino in cemento, TV a parete, pavimento marrone e soffitto in legno

Kick your skis off on your waterproof wood plank floor and put your feet in front of the fire. Your wool carpet will help keep your feet cozy. Open up your trunck coffee table and tucked inside are throw blankets so you can curl up in front of the tv.
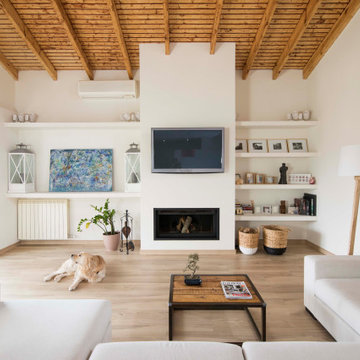
Esempio di un soggiorno mediterraneo con pareti bianche, pavimento in legno massello medio, camino lineare Ribbon, TV a parete, pavimento marrone e soffitto in legno
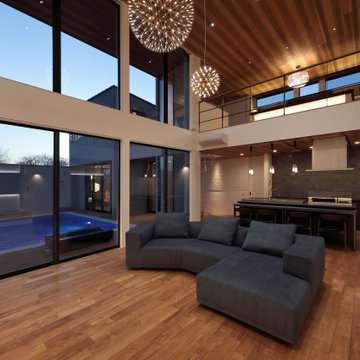
中庭との繋がりを意識したLDK
お客様こだわりのデザイナーズ照明たちが、贅沢な空間を作り出す
Idee per un soggiorno minimalista aperto con pavimento in legno massello medio, pavimento marrone e soffitto in legno
Idee per un soggiorno minimalista aperto con pavimento in legno massello medio, pavimento marrone e soffitto in legno

Zen Den (Family Room)
Idee per un soggiorno moderno aperto con pareti marroni, pavimento in legno massello medio, camino bifacciale, cornice del camino in mattoni, TV a parete, pavimento marrone e soffitto in legno
Idee per un soggiorno moderno aperto con pareti marroni, pavimento in legno massello medio, camino bifacciale, cornice del camino in mattoni, TV a parete, pavimento marrone e soffitto in legno

Facing the fireplace
Esempio di un soggiorno contemporaneo aperto con pareti bianche, pavimento in legno massello medio, camino classico, cornice del camino in cemento, TV a parete, pavimento marrone, soffitto a volta e soffitto in legno
Esempio di un soggiorno contemporaneo aperto con pareti bianche, pavimento in legno massello medio, camino classico, cornice del camino in cemento, TV a parete, pavimento marrone, soffitto a volta e soffitto in legno

This family room space screams sophistication with the clean design and transitional look. The new 65” TV is now camouflaged behind the vertically installed black shiplap. New curtains and window shades soften the new space. Wall molding accents with wallpaper inside make for a subtle focal point. We also added a new ceiling molding feature for architectural details that will make most look up while lounging on the twin sofas. The kitchen was also not left out with the new backsplash, pendant / recessed lighting, as well as other new inclusions.

Foto di un ampio soggiorno moderno aperto con libreria, pareti marroni, moquette, camino classico, pavimento marrone, soffitto in legno e pareti in perlinato
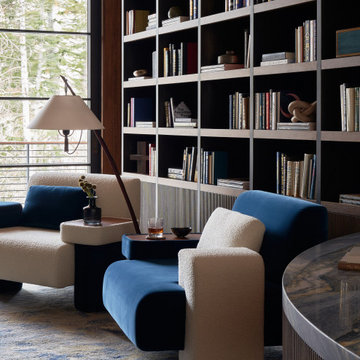
Immagine di un ampio soggiorno minimalista aperto con libreria, pareti marroni, moquette, camino classico, pavimento marrone, soffitto in legno e pareti in perlinato

Log cabin living room featuring full-height stone fireplace; wood mantle; chinked walls; rough textured timbers overhead and wood floor
Foto di un soggiorno rustico aperto con cornice del camino in pietra, soffitto a volta, travi a vista, soffitto in legno, pareti in legno, pareti marroni, pavimento in legno massello medio, nessuna TV e pavimento marrone
Foto di un soggiorno rustico aperto con cornice del camino in pietra, soffitto a volta, travi a vista, soffitto in legno, pareti in legno, pareti marroni, pavimento in legno massello medio, nessuna TV e pavimento marrone
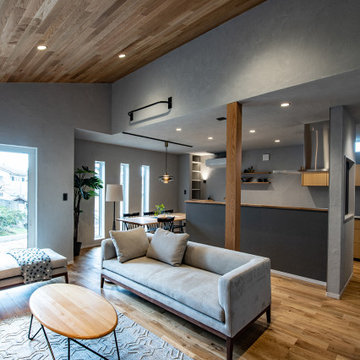
Esempio di un soggiorno minimalista di medie dimensioni e aperto con pavimento in legno massello medio, pavimento marrone e soffitto in legno

Built into the hillside, this industrial ranch sprawls across the site, taking advantage of views of the landscape. A metal structure ties together multiple ranch buildings with a modern, sleek interior that serves as a gallery for the owners collected works of art. A welcoming, airy bridge is located at the main entrance, and spans a unique water feature flowing beneath into a private trout pond below, where the owner can fly fish directly from the man-cave!
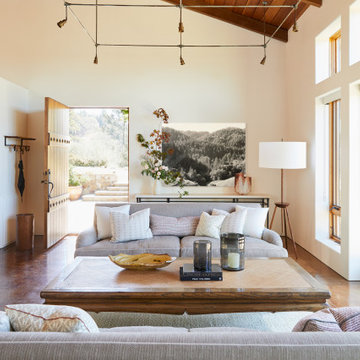
Perched on a hilltop high in the Myacama mountains is a vineyard property that exists off-the-grid. This peaceful parcel is home to Cornell Vineyards, a winery known for robust cabernets and a casual ‘back to the land’ sensibility. We were tasked with designing a simple refresh of two existing buildings that dually function as a weekend house for the proprietor’s family and a platform to entertain winery guests. We had fun incorporating our client’s Asian art and antiques that are highlighted in both living areas. Paired with a mix of neutral textures and tones we set out to create a casual California style reflective of its surrounding landscape and the winery brand.
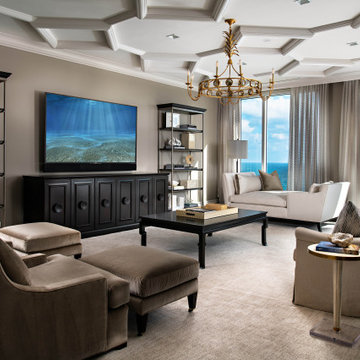
-Most of residence has glass doors, walls and windows overlooking the ocean, making ceilings the best surface for creating architectural interest
-Raise ceiling heights, reduce soffits and integrate drapery pockets in the crown to hide motorized translucent shades, blackout shades and drapery panels, all which help control heat gain and glare inherent in unit’s multi-directional ocean exposure (south, east and north)
-Patterns highlight ceilings in major rooms and accent their light fixtures
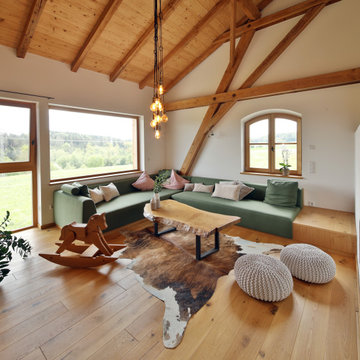
Idee per un soggiorno country aperto con pareti bianche, pavimento in legno massello medio, pavimento marrone, travi a vista, soffitto a volta e soffitto in legno

salon cheminée dans un chalet de montagne en Vanoise
Immagine di un grande soggiorno rustico aperto con sala formale, pareti bianche, parquet scuro, camino classico, cornice del camino in perlinato, TV autoportante, pavimento marrone, soffitto in legno e pareti in legno
Immagine di un grande soggiorno rustico aperto con sala formale, pareti bianche, parquet scuro, camino classico, cornice del camino in perlinato, TV autoportante, pavimento marrone, soffitto in legno e pareti in legno
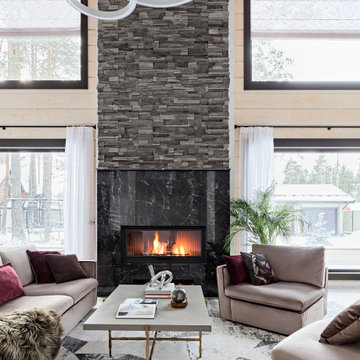
Гостиная с камином и вторым светом
Foto di un soggiorno design di medie dimensioni e stile loft con pareti bianche, pavimento in legno massello medio, camino classico, cornice del camino in pietra, TV a parete, pavimento marrone, soffitto in legno e pareti in legno
Foto di un soggiorno design di medie dimensioni e stile loft con pareti bianche, pavimento in legno massello medio, camino classico, cornice del camino in pietra, TV a parete, pavimento marrone, soffitto in legno e pareti in legno
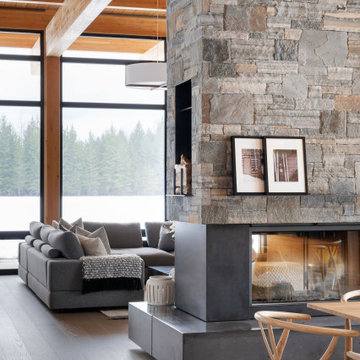
Foto di un soggiorno stile rurale di medie dimensioni e aperto con libreria, pareti bianche, parquet chiaro, camino bifacciale, cornice del camino in pietra, TV a parete, pavimento marrone, soffitto in legno e pareti in legno
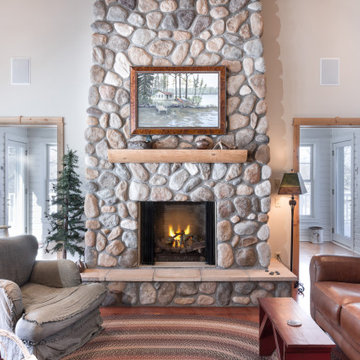
Immagine di un soggiorno stile rurale chiuso con pareti bianche, pavimento in legno massello medio, camino classico, cornice del camino in pietra, pavimento marrone, soffitto a volta e soffitto in legno
Soggiorni con pavimento marrone e soffitto in legno - Foto e idee per arredare
3