Soggiorni con pavimento in vinile - Foto e idee per arredare
Filtra anche per:
Budget
Ordina per:Popolari oggi
61 - 80 di 407 foto
1 di 3
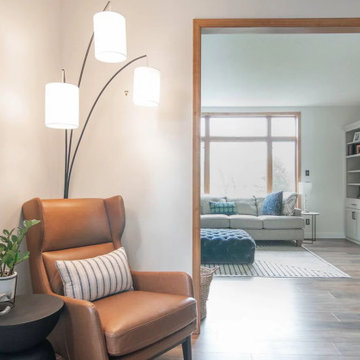
In this Tschida Construction project we did not one, but TWO two-story additions. The other phase was the butler's pantry, laundry room, mudroom, and massive storage closet. This second addition off of the previous kitchen double the kitchen's footprint, added an extremely large dining area, and a new deck that has an awesome indoor/outdoor window connection. Another cool feature is the double dishwashers anchored by a beautiful farmhouse ceramic sink. A under cabinet beverage fridge, huge windows overlooking the wetlands, and statement backsplash also make this space functional and unique. We also continued the lvp throughout the main level, refinished their fireplace built in wall and got all new furnishings. Talk about a transformation!
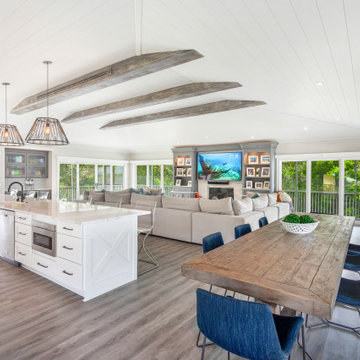
Coastal charm exudes from this space. The exposed beams, shiplap ceiling and flooring blend together in warmth. The Wellborn cabinets and beautiful quartz countertop are light and bright. This is a space for family and friends to gather.
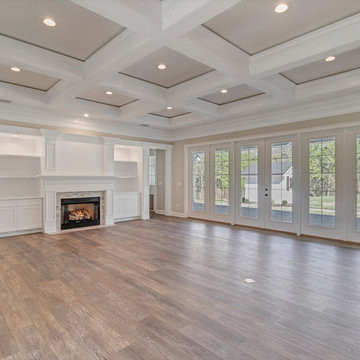
Esempio di un grande soggiorno country chiuso con pareti grigie, pavimento in vinile, camino classico, cornice del camino in pietra e pavimento marrone
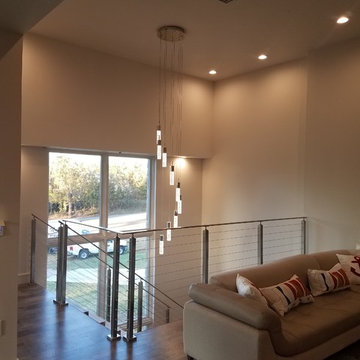
Upstairs game room with in ceiling speakers and another wet bar. View from game room towards staircase.
Idee per un grande soggiorno design aperto con sala giochi, pareti bianche, pavimento in vinile, TV a parete e pavimento marrone
Idee per un grande soggiorno design aperto con sala giochi, pareti bianche, pavimento in vinile, TV a parete e pavimento marrone
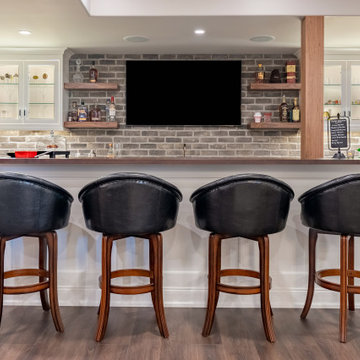
Partition to entry was removed for an open floor plan. Bar length was extended. 2 support beams concealed by being built into the design plan. Theatre Room entry was relocated to opposite side of room to maximize seating. Gym entry area was opened up to provide better flow and maximize floor plan. Bathroom was updated as well to complement other areas.
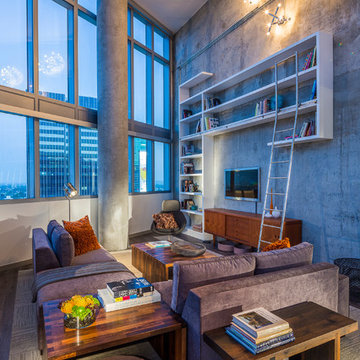
LUXURY PENTHOUSE LOFT LIVING in Hollywood CA // FEATURED IN DWELL MAGAZINE - OCT 2013 // Designed by Laura D Schwartz-Muller // General Contractor Cliff Muller // Photography by Brian Thomas Jones Copyright 2013 // Living Room: Custom designed floating shelving system/bookshelves by FOUR POINT D+C with custom stainless ladder system; Vintage Lighting Fixtures installed a-top a custom electrical conduit system brings drama and functionality (without sacrificing intimacy) to this incredible space!

Giant hearth extends the entire length of theater wall. Perfect for extra seating when hosting large gatherings. Shiplap wall, wood beams, tv niche and stacked stone add to the creative elements in this space.
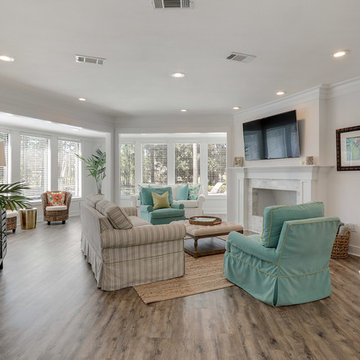
Immagine di un grande soggiorno costiero aperto con pareti bianche, pavimento in vinile, camino classico, cornice del camino in pietra, TV a parete e pavimento marrone
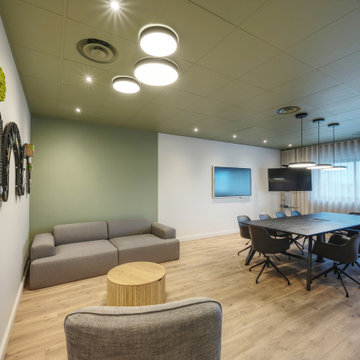
La pièce a été pensée en 2 espaces distincts. La zone détente, réception café et la zone réunion formelle.
Cette séparation d'espaces a été réalisée par une démarcation colorée. Le plafond a été peint dans un vert pour l'assombrir et le rabaisser visuellement afin de créer une ambiance plus cocooning dans cet espace où l'on se tient assis. Le vert redescend sur les murs de chaque coté du logo, pour l'encadrer et le faire davantage ressortir, et créer une alcôve autour du coin repos.
J'ai voulu une ambiance qui mette plus à l'aise, plus conviviale et chaleureuse.
Un meuble sur mesure a été imaginé afin de créer du rangement et de dissimulé un frigo et une machine à café.
Une grande table de réunion trône au milieu de la pièce pouvant accueillir 10 personnes. Un tableau interactif trouve sa place sur le mur du fond afin de regrouper les écrans du même côté de la pièce et que les réunion soit le plus confortable possible. Ce mur ne recevant pas la lumière du soleil c'est idéal pour éviter les reflets.
Un rideau sur mesure a également été installé pour tamiser davantage la pièce lors de visio conférence.
La société étant une entreprise de recyclage de matériel informatique nous avons sélectionnés des matériaux pour confectionner un logo sur mesure. Celui ci est installé sur le mur du fond de la pièce afin d'être mis en valeur. Lors de la réunion il est situé de telle sorte que tous les clients le voient.
D'un point de vue plus technique le sol a été recouvert de lames PVC imitation bois. Le PVC absorbe davantage le bruit et son aspect accentue l'ambiance chaleureuse.
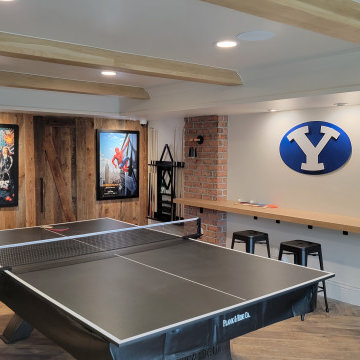
Esempio di un grande soggiorno chiuso con sala giochi, pareti bianche, pavimento in vinile, nessuna TV, travi a vista e pareti in legno
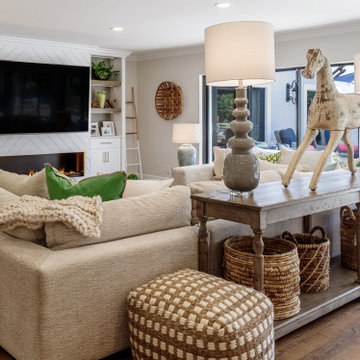
This cozy family room features a custom wall unit with chevron pattern shiplap and a vapor fireplace. Reclaimed wood furniture and distressed antiques are mixed in with rustic baskets and interesting textures.
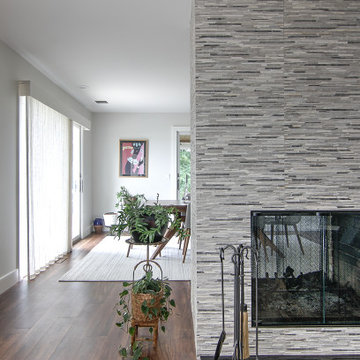
Complete remodel of a North Fork vacation house.By removing walls a light open and airy space was created for entertaining family and friends.
Idee per un soggiorno moderno di medie dimensioni e aperto con pareti grigie, pavimento in vinile, camino bifacciale, nessuna TV e pavimento marrone
Idee per un soggiorno moderno di medie dimensioni e aperto con pareti grigie, pavimento in vinile, camino bifacciale, nessuna TV e pavimento marrone
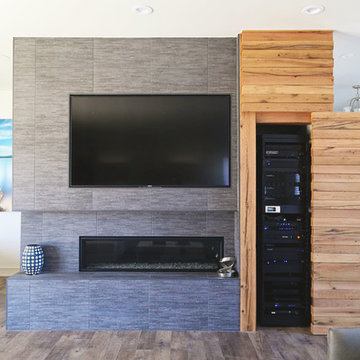
Picture showing the door open to expose the whole house automation system and DVD player.
Idee per un grande soggiorno minimal aperto con sala formale, pareti grigie, pavimento in vinile, camino classico, cornice del camino piastrellata, parete attrezzata e pavimento marrone
Idee per un grande soggiorno minimal aperto con sala formale, pareti grigie, pavimento in vinile, camino classico, cornice del camino piastrellata, parete attrezzata e pavimento marrone
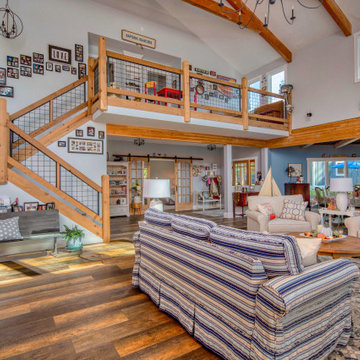
Esempio di un ampio soggiorno stile americano aperto con pavimento in vinile, pavimento marrone e travi a vista
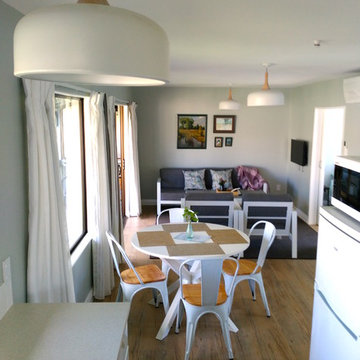
After photo-Nicola Damm
A view from the kitchen.
Foto di un piccolo soggiorno minimal aperto con pareti grigie, pavimento in vinile, TV a parete e pavimento beige
Foto di un piccolo soggiorno minimal aperto con pareti grigie, pavimento in vinile, TV a parete e pavimento beige
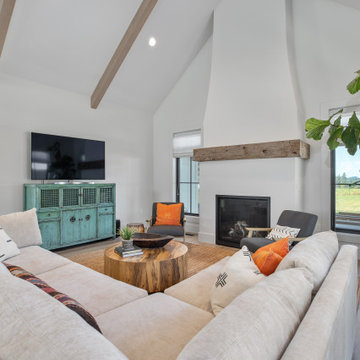
The full-height drywall fireplace incorporates a 150-year-old reclaimed hand-hewn beam for the mantle. The clean and simple gas fireplace design was inspired by a Swedish farmhouse and became the focal point of the modern farmhouse great room.
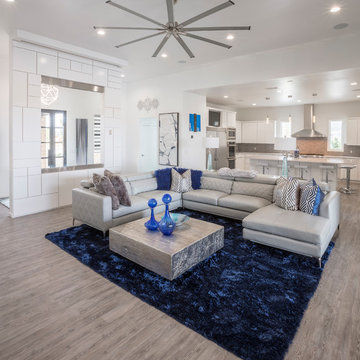
Open floor plan perfect for entertaining!
Ispirazione per un ampio soggiorno tradizionale aperto con sala formale, pareti bianche e pavimento in vinile
Ispirazione per un ampio soggiorno tradizionale aperto con sala formale, pareti bianche e pavimento in vinile
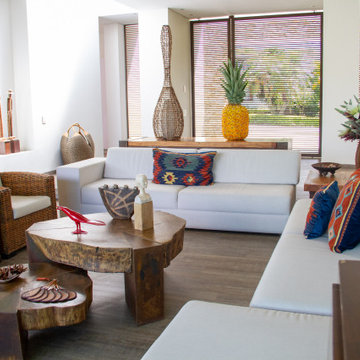
Esempio di un soggiorno design di medie dimensioni e aperto con sala formale, pareti bianche, pavimento in vinile, nessun camino, nessuna TV e pavimento marrone
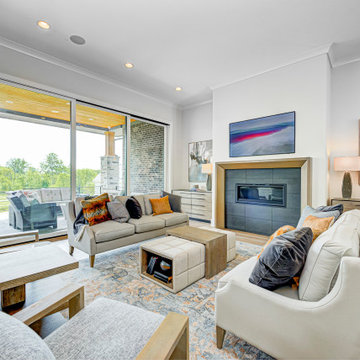
This custom floor plan features 5 bedrooms and 4.5 bathrooms, with the primary suite on the main level. This model home also includes a large front porch, outdoor living off of the great room, and an upper level loft.
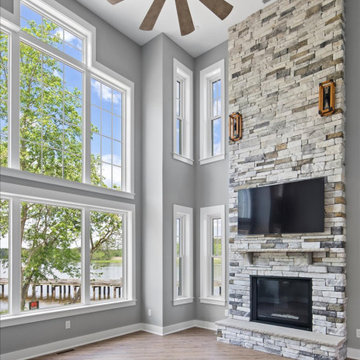
Open, 2-story living room with floor to ceiling windows and gas fireplace.
Ispirazione per un grande soggiorno stile marino stile loft con pareti grigie, pavimento in vinile, camino classico, cornice del camino in pietra ricostruita, TV a parete e pavimento multicolore
Ispirazione per un grande soggiorno stile marino stile loft con pareti grigie, pavimento in vinile, camino classico, cornice del camino in pietra ricostruita, TV a parete e pavimento multicolore
Soggiorni con pavimento in vinile - Foto e idee per arredare
4