Soggiorni con pavimento in vinile e TV a parete - Foto e idee per arredare
Filtra anche per:
Budget
Ordina per:Popolari oggi
121 - 140 di 3.704 foto
1 di 3

Sometimes things just happen organically. This client reached out to me in a professional capacity to see if I wanted to advertise in his new magazine. I declined at that time because as team we have chosen to be referral based, not advertising based.
Even with turning him down, he and his wife decided to sign on with us for their basement... which then upon completion rolled into their main floor (part 2).
They wanted a very distinct style and already had a pretty good idea of what they wanted. We just helped bring it all to life. They wanted a kid friendly space that still had an adult vibe that no longer was based off of furniture from college hand-me-down years.
Since they loved modern farmhouse style we had to make sure there was shiplap and also some stained wood elements to warm up the space.
This space is a great example of a very nice finished basement done cost-effectively without sacrificing some comforts or features.
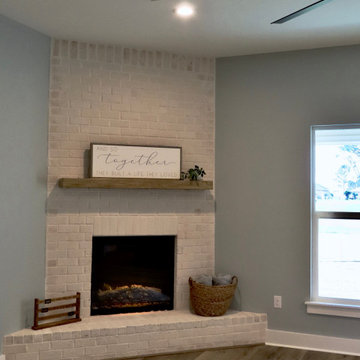
Immagine di un soggiorno american style di medie dimensioni e aperto con pareti verdi, pavimento in vinile, camino ad angolo, cornice del camino in mattoni, TV a parete e pavimento beige
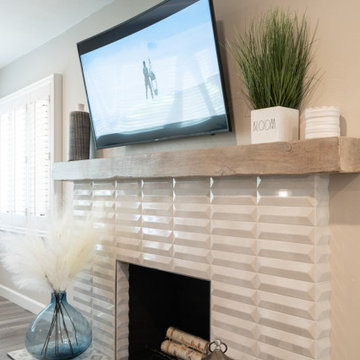
White geometric tile adds texture and movement to this modern fireplace design, while the pale wood mantle adds a natural element without disrupting the neutral palette.
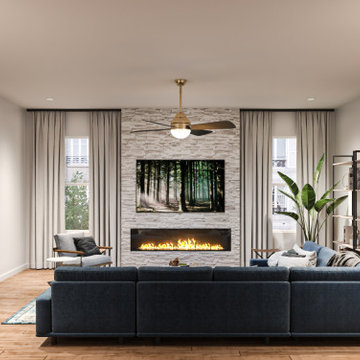
Stephanie Calderon Interiors added a feature wall, electric fireplace, new overhead fan/lighting, area rug and shelving to create a cozy and inviting space for this family. We didn't forget to include the baskets on the shelves for additional storage.

Port Aransas Beach House, great room
Immagine di un ampio soggiorno stile marino aperto con pareti grigie, pavimento in vinile, TV a parete, pavimento marrone e travi a vista
Immagine di un ampio soggiorno stile marino aperto con pareti grigie, pavimento in vinile, TV a parete, pavimento marrone e travi a vista
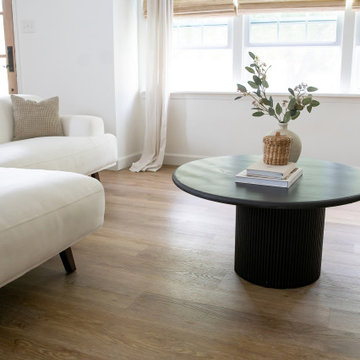
Refined yet natural. A white wire-brush gives the natural wood tone a distinct depth, lending it to a variety of spaces. With the Modin Collection, we have raised the bar on luxury vinyl plank. The result is a new standard in resilient flooring. Modin offers true embossed in register texture, a low sheen level, a rigid SPC core, an industry-leading wear layer, and so much more.
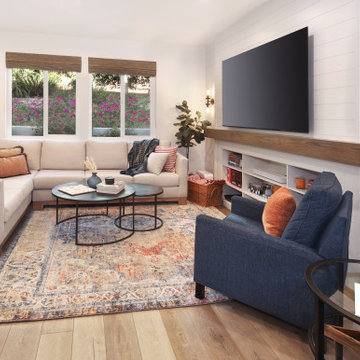
Clean, colorful living space with added storage, durable fabrics
Esempio di un piccolo soggiorno minimalista aperto con pareti bianche, pavimento in vinile, nessun camino, cornice del camino in perlinato, TV a parete, pavimento marrone e pareti in perlinato
Esempio di un piccolo soggiorno minimalista aperto con pareti bianche, pavimento in vinile, nessun camino, cornice del camino in perlinato, TV a parete, pavimento marrone e pareti in perlinato
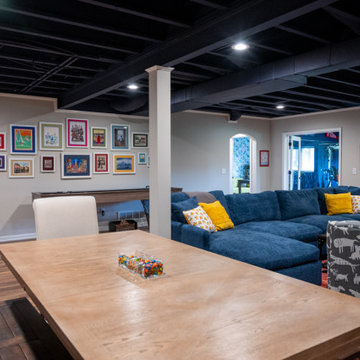
Esempio di un grande soggiorno tradizionale aperto con sala formale, pavimento in vinile e TV a parete
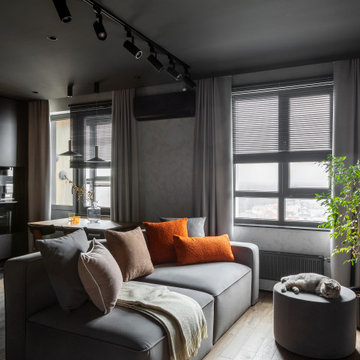
Idee per un soggiorno minimal di medie dimensioni e aperto con sala formale, pareti grigie, pavimento in vinile, nessun camino, TV a parete, pavimento marrone, soffitto in carta da parati e carta da parati
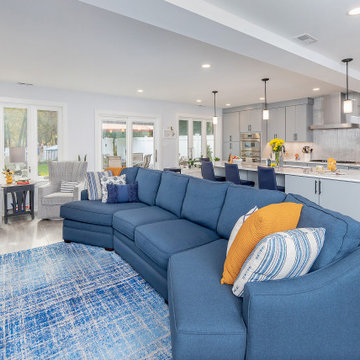
Great Room - New addition & kitchen remodel
Ispirazione per un soggiorno chic aperto con pareti blu, pavimento in vinile, camino classico, cornice del camino in pietra ricostruita, TV a parete e pavimento grigio
Ispirazione per un soggiorno chic aperto con pareti blu, pavimento in vinile, camino classico, cornice del camino in pietra ricostruita, TV a parete e pavimento grigio
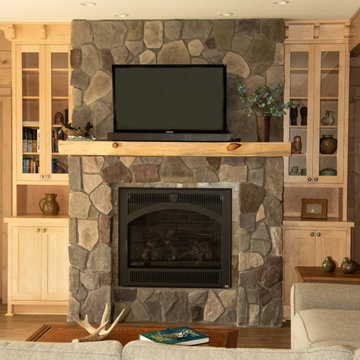
The room did not have a fireplace prior to renovation. Positive Chimney & Fireplace did the fireplace with cultured stone and a custom pine mantle. Built-ins on either side of the fireplace complete the room.
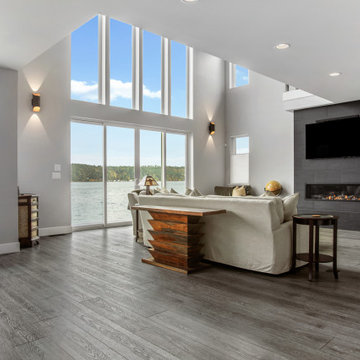
Pure grey. Perfectly complemented by natural wood furnishings or pops of color. A classic palette to build your vision on. With the Modin Collection, we have raised the bar on luxury vinyl plank. The result is a new standard in resilient flooring. Modin offers true embossed in register texture, a low sheen level, a rigid SPC core, an industry-leading wear layer, and so much more.
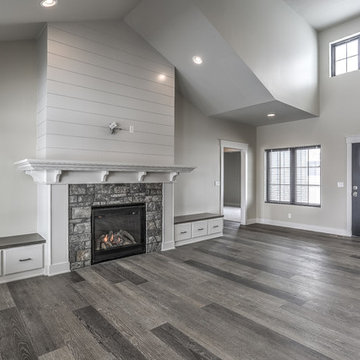
Idee per un soggiorno country aperto con pareti grigie, pavimento in vinile, camino classico, cornice del camino in pietra, TV a parete e pavimento grigio
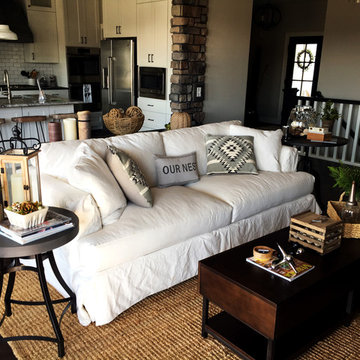
Neutral tones in the furniture, accents with foliage, and a coffee table in a deep, rich wood stain make this farmhouse living room complete. All furniture, accessories/accents, and appliances from Van's Home Center. Home built by Timberlin Homes.
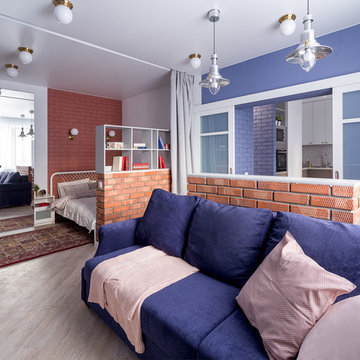
Фотограф Полина Алехина
Immagine di un piccolo soggiorno contemporaneo aperto con pareti blu, pavimento in vinile, nessun camino, TV a parete e pavimento beige
Immagine di un piccolo soggiorno contemporaneo aperto con pareti blu, pavimento in vinile, nessun camino, TV a parete e pavimento beige

Since day one we have trusted Andersen Windows in each of our Green Halo homes because their products are e9ually beautiful and sustainable. Together we work with Andersen to provide our clients with Net Zero Energy Ready home opportunities that are obtainable, healthy, and environmentally conscious.
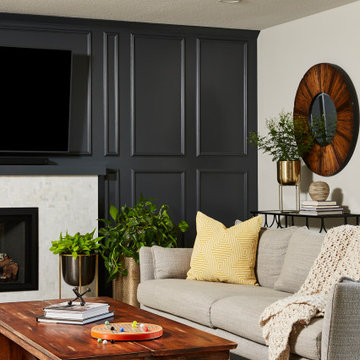
Applied moulding TV wall for this main floor family room.
Immagine di un soggiorno classico di medie dimensioni e aperto con pareti grigie, pavimento in vinile, camino classico, cornice del camino piastrellata, TV a parete e pavimento marrone
Immagine di un soggiorno classico di medie dimensioni e aperto con pareti grigie, pavimento in vinile, camino classico, cornice del camino piastrellata, TV a parete e pavimento marrone
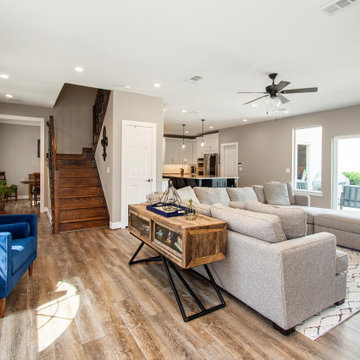
Our clients wanted to increase the size of their kitchen, which was small, in comparison to the overall size of the home. They wanted a more open livable space for the family to be able to hang out downstairs. They wanted to remove the walls downstairs in the front formal living and den making them a new large den/entering room. They also wanted to remove the powder and laundry room from the center of the kitchen, giving them more functional space in the kitchen that was completely opened up to their den. The addition was planned to be one story with a bedroom/game room (flex space), laundry room, bathroom (to serve as the on-suite to the bedroom and pool bath), and storage closet. They also wanted a larger sliding door leading out to the pool.
We demoed the entire kitchen, including the laundry room and powder bath that were in the center! The wall between the den and formal living was removed, completely opening up that space to the entry of the house. A small space was separated out from the main den area, creating a flex space for them to become a home office, sitting area, or reading nook. A beautiful fireplace was added, surrounded with slate ledger, flanked with built-in bookcases creating a focal point to the den. Behind this main open living area, is the addition. When the addition is not being utilized as a guest room, it serves as a game room for their two young boys. There is a large closet in there great for toys or additional storage. A full bath was added, which is connected to the bedroom, but also opens to the hallway so that it can be used for the pool bath.
The new laundry room is a dream come true! Not only does it have room for cabinets, but it also has space for a much-needed extra refrigerator. There is also a closet inside the laundry room for additional storage. This first-floor addition has greatly enhanced the functionality of this family’s daily lives. Previously, there was essentially only one small space for them to hang out downstairs, making it impossible for more than one conversation to be had. Now, the kids can be playing air hockey, video games, or roughhousing in the game room, while the adults can be enjoying TV in the den or cooking in the kitchen, without interruption! While living through a remodel might not be easy, the outcome definitely outweighs the struggles throughout the process.
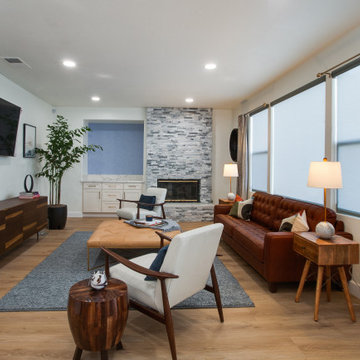
An extension from the kitchen, this living room has mid century modern flair. The furniture is comfortable and inviting and has style and sophistication.
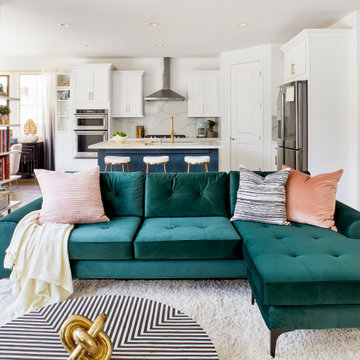
Keeping consistent with the theme we wanted to make sure this room was the showstopper. The focus of the room besides the green velvet sofa is the blue, green and gold pineapple wallpaper. Throughout the space we incorporated a mix of pattern, geometric shapes, and other whimsical pieces.
Soggiorni con pavimento in vinile e TV a parete - Foto e idee per arredare
7