Soggiorni con pavimento in vinile e pavimento grigio - Foto e idee per arredare
Filtra anche per:
Budget
Ordina per:Popolari oggi
81 - 100 di 1.650 foto
1 di 3
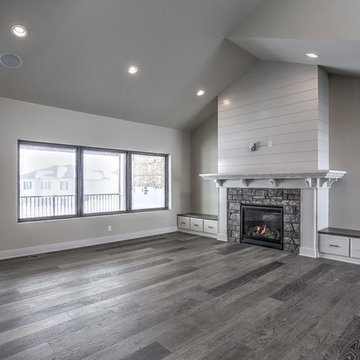
Esempio di un soggiorno country aperto con pareti grigie, pavimento in vinile, camino classico, cornice del camino in pietra, TV a parete e pavimento grigio
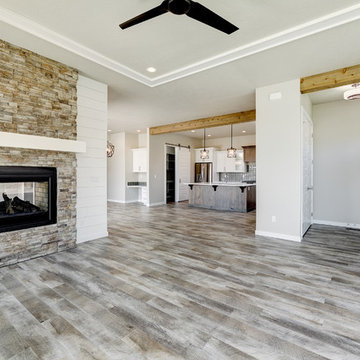
Idee per un grande soggiorno classico aperto con sala formale, pareti grigie, pavimento in vinile, camino classico, cornice del camino in pietra, nessuna TV e pavimento grigio
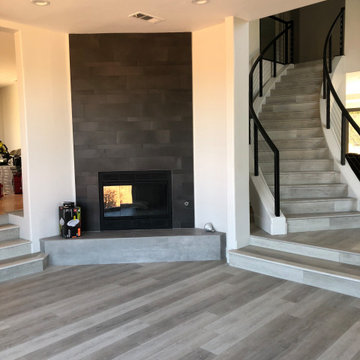
Still a work in progress, this unique living room and entry way are an industrial gem. We can't wait to see it furnished with lighting! Stay tuned!
Esempio di un soggiorno industriale aperto con pareti grigie, pavimento in vinile, camino classico, cornice del camino piastrellata e pavimento grigio
Esempio di un soggiorno industriale aperto con pareti grigie, pavimento in vinile, camino classico, cornice del camino piastrellata e pavimento grigio
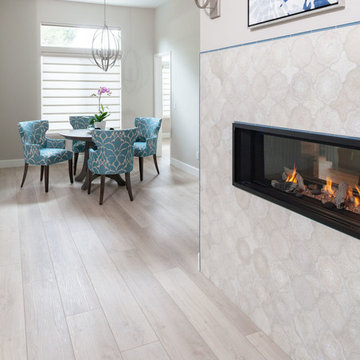
Ispirazione per un soggiorno contemporaneo di medie dimensioni con pareti grigie, pavimento in vinile, camino bifacciale, cornice del camino piastrellata e pavimento grigio
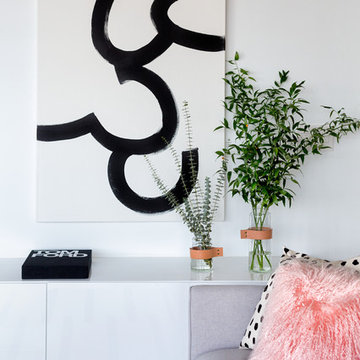
Feature In: Visit Miami Beach Magazine & Island Living
A nice young couple contacted us from Brazil to decorate their newly acquired apartment. We schedule a meeting through Skype and from the very first moment we had a very good feeling this was going to be a nice project and people to work with. We exchanged some ideas, comments, images and we explained to them how we were used to worked with clients overseas and how important was to keep communication opened.
They main concerned was to find a solution for a giant structure leaning column in the main room, as well as how to make the kitchen, dining and living room work together in one considerably small space with few dimensions.
Whether it was a holiday home or a place to rent occasionally, the requirements were simple, Scandinavian style, accent colors and low investment, and so we did it. Once the proposal was signed, we got down to work and in two months the apartment was ready to welcome them with nice scented candles, flowers and delicious Mojitos from their spectacular view at the 41th floor of one of Miami's most modern and tallest building.
Rolando Diaz Photography
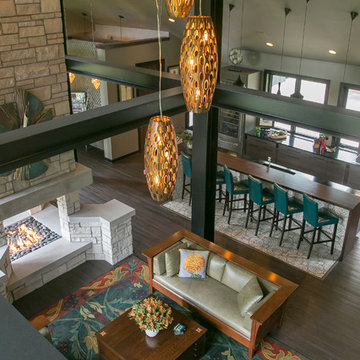
Lowell Custom Homes, Lake Geneva, Wi., Call it a Modern Contemporary Lodge or Post Modern Scottish architecture this home was a true collaboration between the homeowner, builder and architect. The homeowner had a vision and definite idea about how this home needed to function and from there the design evolved with impeccable detail for all of its simplicity. The entire home is accessible and includes an in-law apartment.
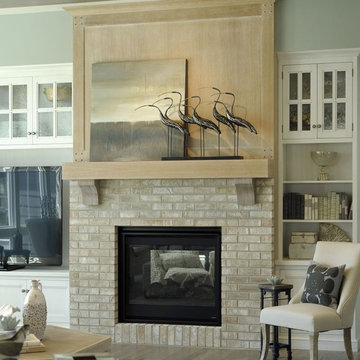
Esempio di un soggiorno stile marino aperto con sala formale, pareti blu, pavimento in vinile, camino classico, cornice del camino in mattoni, parete attrezzata, pavimento grigio e travi a vista
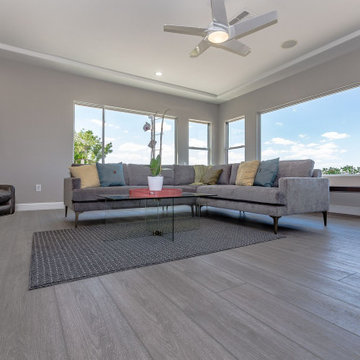
Arlo Signature from the Modin Rigid LVP Collection - Modern and spacious. A light grey wire-brush serves as the perfect canvass for almost any contemporary space.
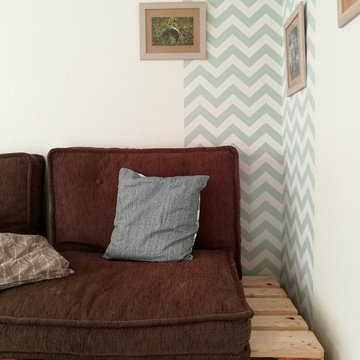
Photo après travaux by ML Déco
Foto di un piccolo soggiorno scandinavo chiuso con libreria, pareti beige, pavimento in vinile, nessun camino, nessuna TV e pavimento grigio
Foto di un piccolo soggiorno scandinavo chiuso con libreria, pareti beige, pavimento in vinile, nessun camino, nessuna TV e pavimento grigio

Idee per un soggiorno minimalista di medie dimensioni e stile loft con sala formale, pareti grigie, pavimento in vinile, nessun camino e pavimento grigio
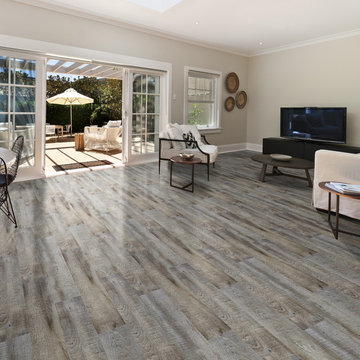
This is the World of Flooring Excellence Plank. This plank is waterproof and easy to install thanks to the floating click installation system. This unforgettable plank is incredibly durable and comes with a lifetime residential warranty as well as an 8 year light commercial warranty.
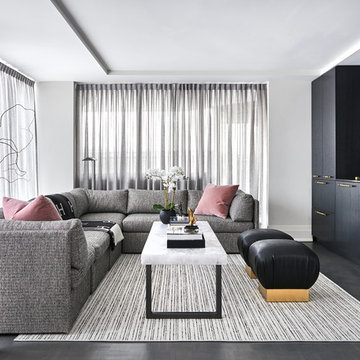
Immagine di un soggiorno contemporaneo di medie dimensioni e aperto con angolo bar, pareti bianche, nessun camino, TV a parete, pavimento grigio e pavimento in vinile
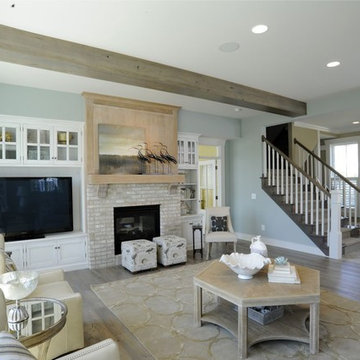
Foto di un soggiorno stile marino aperto con sala formale, pareti blu, pavimento in vinile, camino classico, cornice del camino in mattoni, parete attrezzata, pavimento grigio e travi a vista
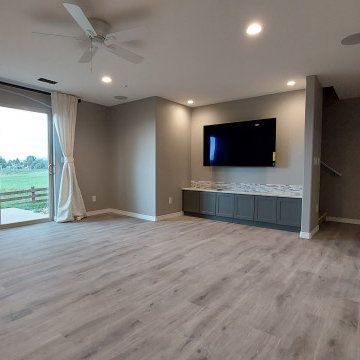
Entertainment Room- Castle Pines Construction is the Best Basement Contractor and an expert in Basement Finishes and Basement Remodels in Northern Colorado (NoCO), Fort Collins, Loveland, Windsor, Greeley, Timnath, Severance, and Johnstown. If your looking for a basement contractor near me (you) get in touch with one of our friendly associates.
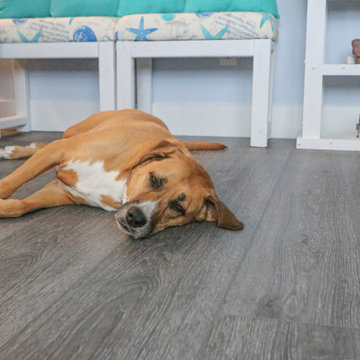
Hafren Signature from the Modin Rigid LVP Collection - Pure grey. Perfectly complemented by natural wood furnishings or pops of color. A classic palette to build your vision on.
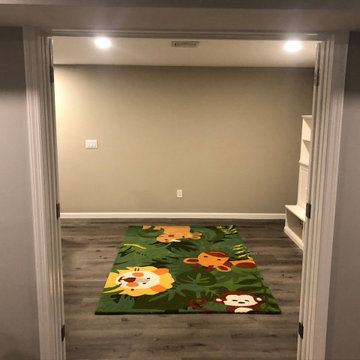
kids play area
Immagine di un soggiorno contemporaneo con pareti grigie, pavimento in vinile e pavimento grigio
Immagine di un soggiorno contemporaneo con pareti grigie, pavimento in vinile e pavimento grigio
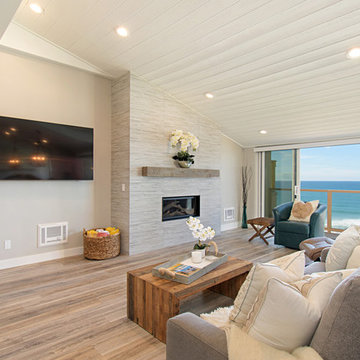
This gorgeous beach condo sits on the banks of the Pacific ocean in Solana Beach, CA. The previous design was dark, heavy and out of scale for the square footage of the space. We removed an outdated bulit in, a column that was not supporting and all the detailed trim work. We replaced it with white kitchen cabinets, continuous vinyl plank flooring and clean lines throughout. The entry was created by pulling the lower portion of the bookcases out past the wall to create a foyer. The shelves are open to both sides so the immediate view of the ocean is not obstructed. New patio sliders now open in the center to continue the view. The shiplap ceiling was updated with a fresh coat of paint and smaller LED can lights. The bookcases are the inspiration color for the entire design. Sea glass green, the color of the ocean, is sprinkled throughout the home. The fireplace is now a sleek contemporary feel with a tile surround. The mantel is made from old barn wood. A very special slab of quartzite was used for the bookcase counter, dining room serving ledge and a shelf in the laundry room. The kitchen is now white and bright with glass tile that reflects the colors of the water. The hood and floating shelves have a weathered finish to reflect drift wood. The laundry room received a face lift starting with new moldings on the door, fresh paint, a rustic cabinet and a stone shelf. The guest bathroom has new white tile with a beachy mosaic design and a fresh coat of paint on the vanity. New hardware, sinks, faucets, mirrors and lights finish off the design. The master bathroom used to be open to the bedroom. We added a wall with a barn door for privacy. The shower has been opened up with a beautiful pebble tile water fall. The pebbles are repeated on the vanity with a natural edge finish. The vanity received a fresh paint job, new hardware, faucets, sinks, mirrors and lights. The guest bedroom has a custom double bunk with reading lamps for the kiddos. This space now reflects the community it is in, and we have brought the beach inside.
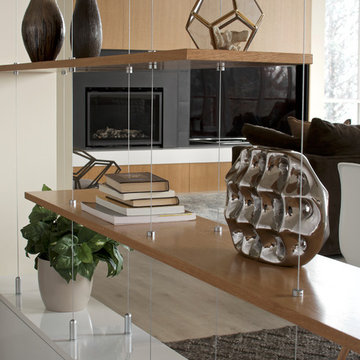
Modern living room design
Photography by Yulia Piterkina | www.06place.com
Immagine di un soggiorno minimalista di medie dimensioni e aperto con pareti beige, pavimento in vinile, camino classico, cornice del camino piastrellata, TV autoportante e pavimento grigio
Immagine di un soggiorno minimalista di medie dimensioni e aperto con pareti beige, pavimento in vinile, camino classico, cornice del camino piastrellata, TV autoportante e pavimento grigio
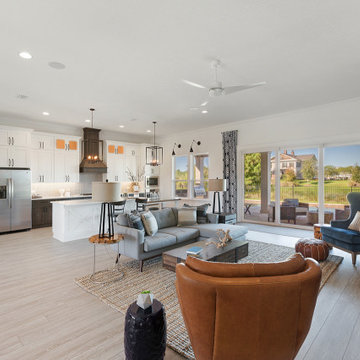
Idee per un ampio soggiorno industriale aperto con pareti bianche, pavimento in vinile, TV a parete e pavimento grigio
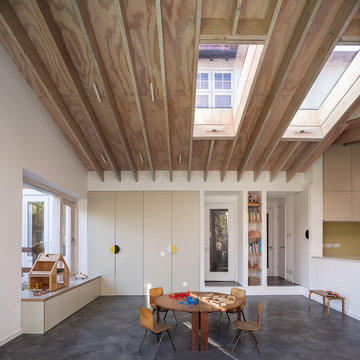
The corner site, at the junction of St. Matthews Avenue and Chamberlain Way and delimited by a garden with mature trees, is located in a tranquil and leafy area of Surbiton in Surrey.
Located in the north-east cusp of the site, the large two-storey Victorian suburban villa is a large family home combined with business premises, whereby part of the Ground Floor is used as Nursery. The property has been extended by FPA to improve the internal layout and provide additional floor space for a dedicated kitchen and a large Living Room with multifunctional quality.
FPA has developed a proposal for a side extension to replace a derelict garage, conceived as a subordinate addition to the host property. It is made up of two separate volumes facing Chamberlain Way: the smaller one accommodates the kitchen and the primary one the large Living Room.
The two volumes - rectangular in plan and both with a mono pitch roof - are set back from one another and are rotated so that their roofs slope in opposite directions, allowing the primary space to have the highest ceiling facing the outside.
The architectural language adopted draws inspiration from Froebel’s gifts and wood blocs. A would-be architect who pursued education as a profession instead, Friedrich Froebel believed that playing with blocks gives fundamental expression to a child’s soul, with blocks symbolizing the actual building blocks of the universe.
Although predominantly screened by existing boundary treatments and mature vegetation, the new brick building initiates a dialogue with the buildings at the opposite end of St. Matthews Avenue that employ similar materials and roof design.
The interior is inspired by Scandinavian design and aesthetic. Muted colours, bleached exposed timbers and birch plywood contrast the dark floor and white walls.
Gianluca Maver
Soggiorni con pavimento in vinile e pavimento grigio - Foto e idee per arredare
5