Soggiorni con pavimento in vinile e pavimento grigio - Foto e idee per arredare
Filtra anche per:
Budget
Ordina per:Popolari oggi
61 - 80 di 1.650 foto
1 di 3

Idee per un grande soggiorno stile loft con pareti grigie, pavimento in vinile, camino classico, cornice del camino piastrellata, parete attrezzata e pavimento grigio
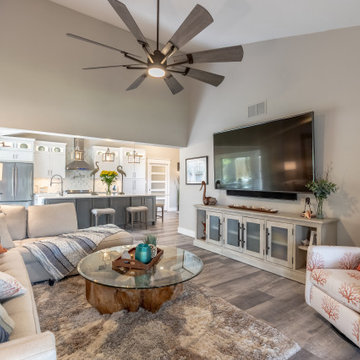
Ispirazione per un soggiorno stile marinaro di medie dimensioni e chiuso con pareti grigie, pavimento in vinile e pavimento grigio
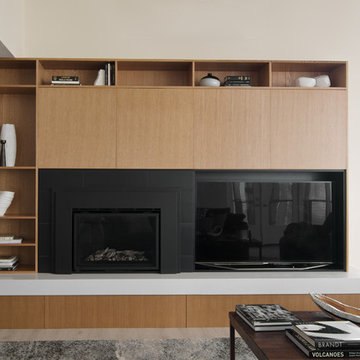
Modern living room design
Photography by Yulia Piterkina | www.06place.com
Ispirazione per un soggiorno contemporaneo di medie dimensioni e aperto con pareti beige, pavimento in vinile, camino classico, cornice del camino in legno, TV autoportante, pavimento grigio e sala formale
Ispirazione per un soggiorno contemporaneo di medie dimensioni e aperto con pareti beige, pavimento in vinile, camino classico, cornice del camino in legno, TV autoportante, pavimento grigio e sala formale
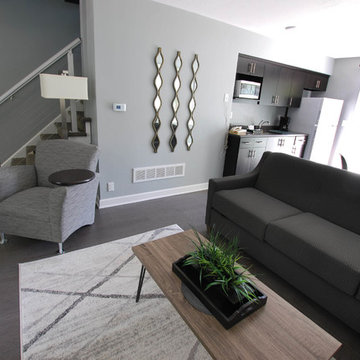
Ispirazione per un soggiorno design aperto con pareti blu, pavimento in vinile, camino classico, cornice del camino in pietra, TV a parete e pavimento grigio
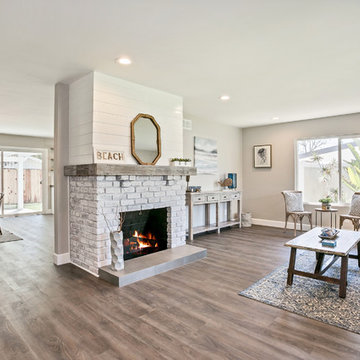
Idee per un soggiorno country di medie dimensioni e aperto con sala formale, pareti grigie, pavimento in vinile, camino classico, cornice del camino in mattoni, nessuna TV e pavimento grigio
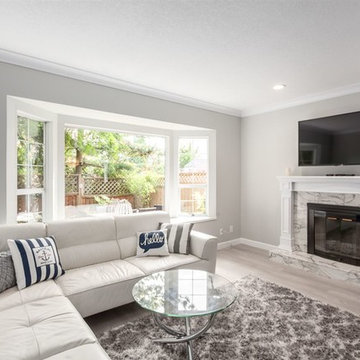
Immagine di un soggiorno contemporaneo di medie dimensioni e chiuso con pareti grigie, pavimento in vinile, camino classico, cornice del camino piastrellata, TV a parete, pavimento grigio e tappeto

Luxury Vinyl Plank flooring from Pergo: Ballard Oak • Cabinetry by Aspect: Maple Tundra • Media Center tops & shelves from Shiloh: Poplar Harbor & Stratus
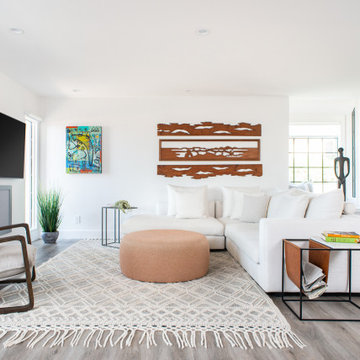
A minimalist modern beach house remodel that exudes understated sophisticated elegance while offering breathtaking ocean views.
Ispirazione per un grande soggiorno moderno aperto con angolo bar, pareti bianche, pavimento in vinile, nessun camino, TV a parete e pavimento grigio
Ispirazione per un grande soggiorno moderno aperto con angolo bar, pareti bianche, pavimento in vinile, nessun camino, TV a parete e pavimento grigio

Small modern apartments benefit from a less is more design approach. To maximize space in this living room we used a rug with optical widening properties and wrapped a gallery wall around the seating area. Ottomans give extra seating when armchairs are too big for the space.
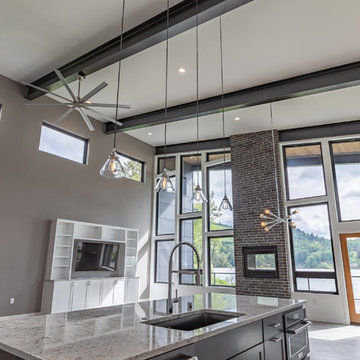
lots of windows
amazing view
Foto di un soggiorno minimalista aperto con angolo bar, pareti grigie, pavimento in vinile, camino bifacciale, cornice del camino in mattoni, TV a parete e pavimento grigio
Foto di un soggiorno minimalista aperto con angolo bar, pareti grigie, pavimento in vinile, camino bifacciale, cornice del camino in mattoni, TV a parete e pavimento grigio
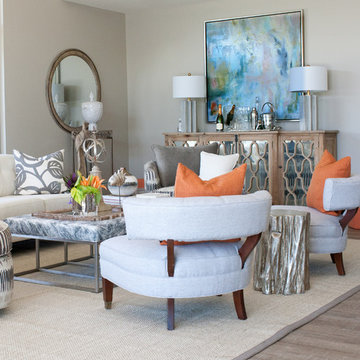
A reverse view of the living room featuring an oversized abstract painting and a reclaimed wood mirrored sideboard. An oversized sisal rug grounds the furniture grouping, while lending a more casual air to the dramatic room.
Photo courtesy of Tamara Knight Photography

A Drift wood table stem found on the beaches of Hawaii.
I love working with clients that have ideas that I have been waiting to bring to life. All of the owner requests were things I had been wanting to try in an Oasis model. The table and seating area in the circle window bump out that normally had a bar spanning the window; the round tub with the rounded tiled wall instead of a typical angled corner shower; an extended loft making a big semi circle window possible that follows the already curved roof. These were all ideas that I just loved and was happy to figure out. I love how different each unit can turn out to fit someones personality.
The Oasis model is known for its giant round window and shower bump-out as well as 3 roof sections (one of which is curved). The Oasis is built on an 8x24' trailer. We build these tiny homes on the Big Island of Hawaii and ship them throughout the Hawaiian Islands.
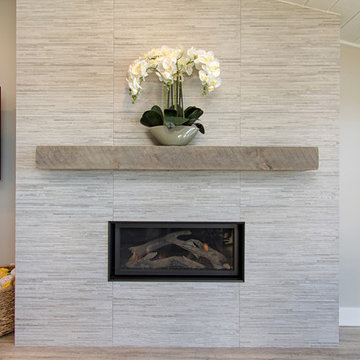
This gorgeous beach condo sits on the banks of the Pacific ocean in Solana Beach, CA. The previous design was dark, heavy and out of scale for the square footage of the space. We removed an outdated bulit in, a column that was not supporting and all the detailed trim work. We replaced it with white kitchen cabinets, continuous vinyl plank flooring and clean lines throughout. The entry was created by pulling the lower portion of the bookcases out past the wall to create a foyer. The shelves are open to both sides so the immediate view of the ocean is not obstructed. New patio sliders now open in the center to continue the view. The shiplap ceiling was updated with a fresh coat of paint and smaller LED can lights. The bookcases are the inspiration color for the entire design. Sea glass green, the color of the ocean, is sprinkled throughout the home. The fireplace is now a sleek contemporary feel with a tile surround. The mantel is made from old barn wood. A very special slab of quartzite was used for the bookcase counter, dining room serving ledge and a shelf in the laundry room. The kitchen is now white and bright with glass tile that reflects the colors of the water. The hood and floating shelves have a weathered finish to reflect drift wood. The laundry room received a face lift starting with new moldings on the door, fresh paint, a rustic cabinet and a stone shelf. The guest bathroom has new white tile with a beachy mosaic design and a fresh coat of paint on the vanity. New hardware, sinks, faucets, mirrors and lights finish off the design. The master bathroom used to be open to the bedroom. We added a wall with a barn door for privacy. The shower has been opened up with a beautiful pebble tile water fall. The pebbles are repeated on the vanity with a natural edge finish. The vanity received a fresh paint job, new hardware, faucets, sinks, mirrors and lights. The guest bedroom has a custom double bunk with reading lamps for the kiddos. This space now reflects the community it is in, and we have brought the beach inside.
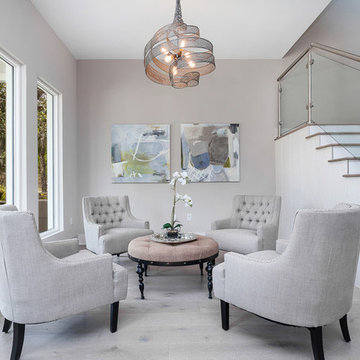
Eola Parade of Homes
Idee per un soggiorno design di medie dimensioni e chiuso con sala formale, pareti grigie, pavimento in vinile, nessun camino, nessuna TV e pavimento grigio
Idee per un soggiorno design di medie dimensioni e chiuso con sala formale, pareti grigie, pavimento in vinile, nessun camino, nessuna TV e pavimento grigio
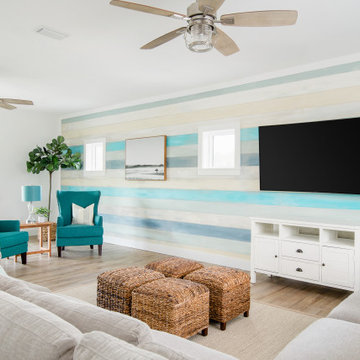
This is the perfect family room layout for 4 boys! An open modular sofa allows them to sprawl and watch TV with a separate sitting area off to one side.
On the rear ( TV ) wall we wanted to break up the white shiplap so our team custom hand painted the finish, slightly distressed in shades of gray, cream, blue & teal - so fun! Under foot, a jute and sisal blended rug grounds the space and 4 square woven cubes serve as either a large coffee table or individual foot rests! A pair of ceiling fans overhead add to the breeze and are finished in a driftwood gray with silver metal cage detail and seeded glass.
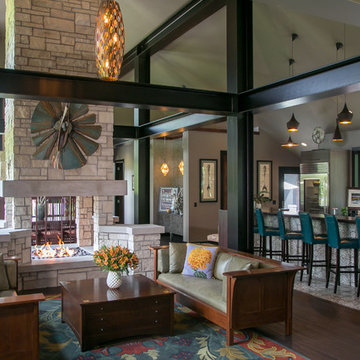
Lowell Custom Homes, Lake Geneva, Wi., Call it a Modern Contemporary Lodge or Post Modern Scottish architecture this home was a true collaboration between the homeowner, builder and architect. The homeowner had a vision and definite idea about how this home needed to function and from there the design evolved with impeccable detail for all of its simplicity. The entire home is accessible and includes an in-law apartment.
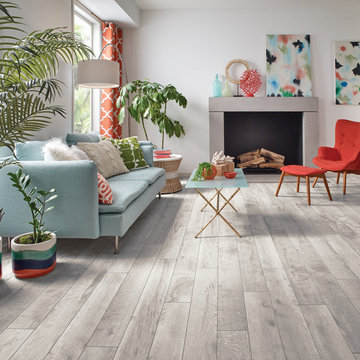
Esempio di un soggiorno minimal di medie dimensioni e aperto con pareti bianche, pavimento in vinile, camino classico, nessuna TV e pavimento grigio
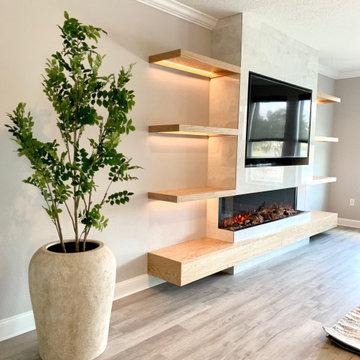
Completed wall unit with 3-sided fireplace with floating shelves and LED lighting.
Immagine di un grande soggiorno tradizionale stile loft con pareti grigie, pavimento in vinile, camino classico, cornice del camino piastrellata, parete attrezzata e pavimento grigio
Immagine di un grande soggiorno tradizionale stile loft con pareti grigie, pavimento in vinile, camino classico, cornice del camino piastrellata, parete attrezzata e pavimento grigio
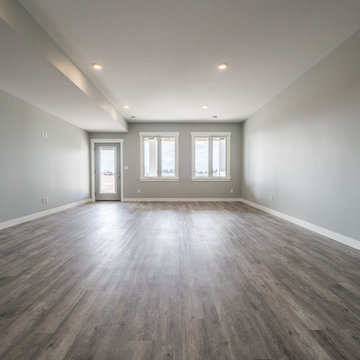
Home Builder 17 Stones Contracting
Foto di un soggiorno minimalista di medie dimensioni e aperto con pareti grigie, pavimento in vinile, pavimento grigio e sala giochi
Foto di un soggiorno minimalista di medie dimensioni e aperto con pareti grigie, pavimento in vinile, pavimento grigio e sala giochi
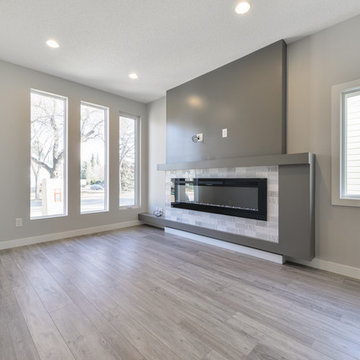
The great room sits at the front of this home and opens up into the dining nook. The linear electric fireplace and custom surround is the feature of this room. The lights grey walls and white trims help to accentuate the fireplace.
Soggiorni con pavimento in vinile e pavimento grigio - Foto e idee per arredare
4