Soggiorni con pavimento in travertino e TV a parete - Foto e idee per arredare
Filtra anche per:
Budget
Ordina per:Popolari oggi
141 - 160 di 1.342 foto
1 di 3
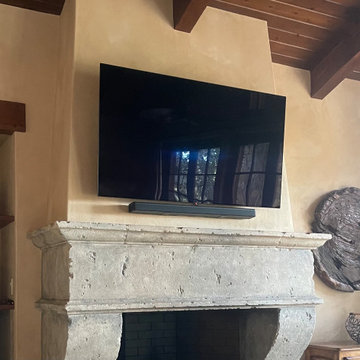
65" OLED TV with Bose soundbar over fireplace with Venetian plaster walls and stone mantle.
Idee per un grande soggiorno rustico chiuso con pareti beige, pavimento in travertino, cornice del camino in pietra, TV a parete, pavimento beige e travi a vista
Idee per un grande soggiorno rustico chiuso con pareti beige, pavimento in travertino, cornice del camino in pietra, TV a parete, pavimento beige e travi a vista
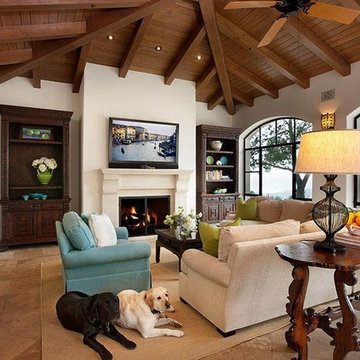
The Labradors, named Pride, and Joy, enjoy a moment on a wool rug by Stanton. Baker sectional and Lee Industries club chairs. Currey Lamps on a CTH Sherrill Console.
Interior design by Steve Thompson, Cabana Home
Photography by Mark Lohman
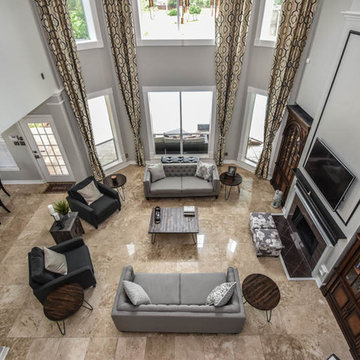
In this beautiful Houston remodel, we took on the exterior AND interior - with a new outdoor kitchen, patio cover and balcony outside and a Mid-Century Modern redesign on the inside:
"This project was really unique, not only in the extensive scope of it, but in the number of different elements needing to be coordinated with each other," says Outdoor Homescapes of Houston owner Wayne Franks. "Our entire team really rose to the challenge."
OUTSIDE
The new outdoor living space includes a 14 x 20-foot patio addition with an outdoor kitchen and balcony.
We also extended the roof over the patio between the house and the breezeway (the new section is 26 x 14 feet).
On the patio and balcony, we laid about 1,100-square foot of new hardscaping in the place of pea gravel. The new material is a gorgeous, honed-and-filled Nysa travertine tile in a Versailles pattern. We used the same tile for the new pool coping, too.
We also added French doors leading to the patio and balcony from a lower bedroom and upper game room, respectively.
The outdoor kitchen above features Southern Cream cobblestone facing and a Titanium granite countertop and raised bar.
The 8 x 12-foot, L-shaped kitchen island houses an RCS 27-inch grill, plus an RCS ice maker, lowered power burner, fridge and sink.
The outdoor ceiling is tongue-and-groove pine boards, done in the Minwax stain "Jacobean."
INSIDE
Inside, we repainted the entire house from top to bottom, including baseboards, doors, crown molding and cabinets. We also updated the lighting throughout.
"Their style before was really non-existent," says Lisha Maxey, senior designer with Outdoor Homescapes and owner of LGH Design Services in Houston.
"They did what most families do - got items when they needed them, worrying less about creating a unified style for the home."
Other than a new travertine tile floor the client had put in 6 months earlier, the space had never been updated. The drapery had been there for 15 years. And the living room had an enormous leather sectional couch that virtually filled the entire room.
In its place, we put all new, Mid-Century Modern furniture from World Market. The drapery fabric and chandelier came from High Fashion Home.
All the other new sconces and chandeliers throughout the house came from Pottery Barn and all décor accents from World Market.
The couple and their two teenaged sons got bedroom makeovers as well.
One of the sons, for instance, started with childish bunk beds and piles of books everywhere.
"We gave him a grown-up space he could enjoy well into his high school years," says Lisha.
The new bed is also from World Market.
We also updated the kitchen by removing all the old wallpaper and window blinds and adding new paint and knobs and pulls for the cabinets. (The family plans to update the backsplash later.)
The top handrail on the stairs got a coat of black paint, and we added a console table (from Kirkland's) in the downstairs hallway.
In the dining room, we painted the cabinet and mirror frames black and added new drapes, but kept the existing furniture and flooring.
"I'm just so pleased with how it turned out - especially Lisha's coordination of all the materials and finishes," says Wayne. "But as a full-service outdoor design team, this is what we do, and our all our great reviews are telling us we're doing it well."
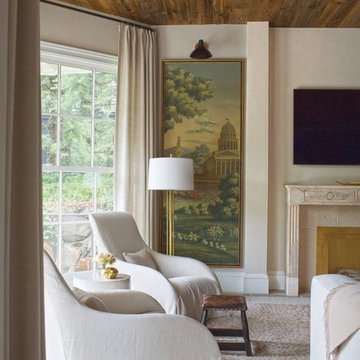
Immagine di un soggiorno mediterraneo di medie dimensioni e aperto con sala formale, pareti beige, pavimento in travertino, camino classico, cornice del camino in pietra e TV a parete
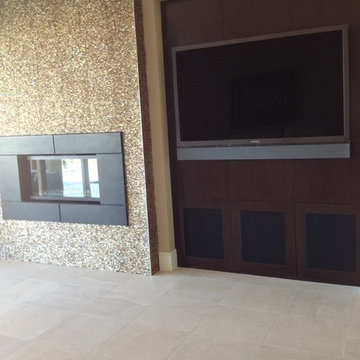
Furniture by Woodends - Michael Carsten
Photography by Shane O'Neal - SON Studios
Immagine di un grande soggiorno contemporaneo aperto con angolo bar, pareti beige, pavimento in travertino, camino lineare Ribbon, cornice del camino in metallo e TV a parete
Immagine di un grande soggiorno contemporaneo aperto con angolo bar, pareti beige, pavimento in travertino, camino lineare Ribbon, cornice del camino in metallo e TV a parete
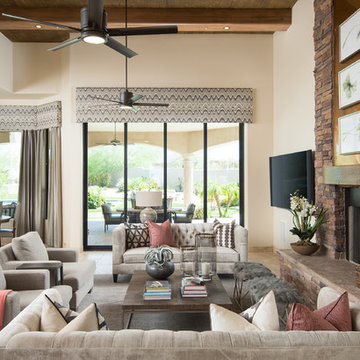
Wiggs Photo LLC
Foto di un grande soggiorno chic aperto con pareti beige, pavimento in travertino, camino classico, cornice del camino in pietra, TV a parete e pavimento beige
Foto di un grande soggiorno chic aperto con pareti beige, pavimento in travertino, camino classico, cornice del camino in pietra, TV a parete e pavimento beige
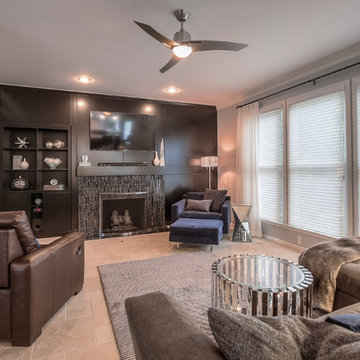
Danny Clapp
Idee per un grande soggiorno minimalista aperto con pareti grigie, pavimento in travertino, camino classico, cornice del camino piastrellata e TV a parete
Idee per un grande soggiorno minimalista aperto con pareti grigie, pavimento in travertino, camino classico, cornice del camino piastrellata e TV a parete
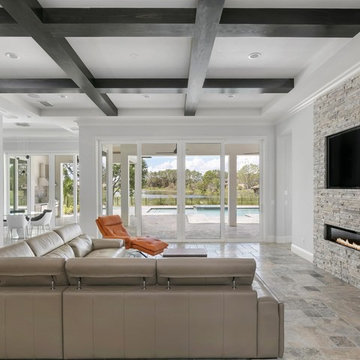
Esempio di un grande soggiorno moderno aperto con pareti grigie, pavimento in travertino, camino lineare Ribbon, cornice del camino in pietra, TV a parete e pavimento grigio
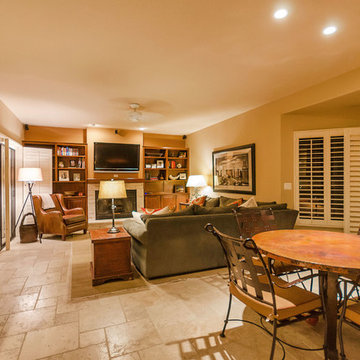
Dave Bramlett Photography
Foto di un soggiorno tradizionale di medie dimensioni e aperto con pareti beige, pavimento in travertino, camino classico, cornice del camino in pietra e TV a parete
Foto di un soggiorno tradizionale di medie dimensioni e aperto con pareti beige, pavimento in travertino, camino classico, cornice del camino in pietra e TV a parete
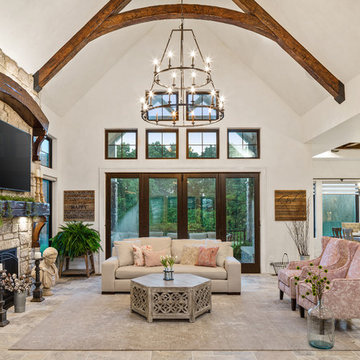
This luxurious farmhouse living area features custom beams and all natural finishes. It brings old world luxury and pairs it with a farmhouse feel. The stone archway and soaring ceilings make this space unforgettable!
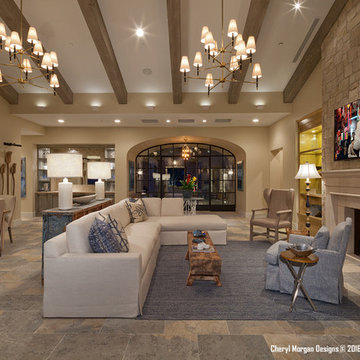
Great Room Concept. Dining Room open to Living Room. Flat Screen TV above custom stone fireplace. Lovely Entry doors. Warm and inviting interiors. George Gutenberg Photography
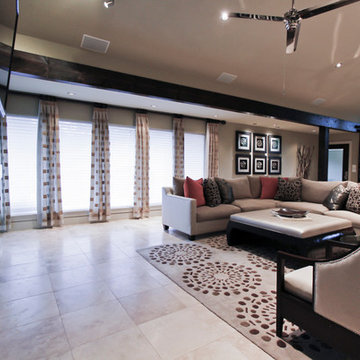
This Midcentury Modern Home was originally built in 1964 and was completely over-hauled and a seriously major renovation! We transformed 5 rooms into 1 great room and raised the ceiling by removing all the attic space. Initially, we wanted to keep the original terrazzo flooring throughout the house, but unfortunately we could not bring it back to life. This house is a 3200 sq. foot one story. We are still renovating, since this is my house...I will keep the pictures updated as we progress!
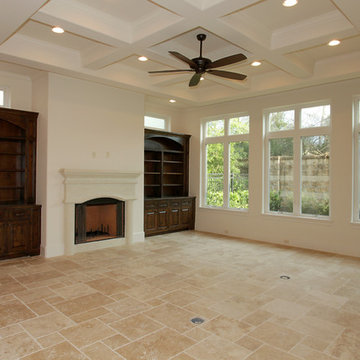
Foto di un grande soggiorno mediterraneo aperto con pareti bianche, pavimento in travertino, camino classico, cornice del camino in cemento e TV a parete
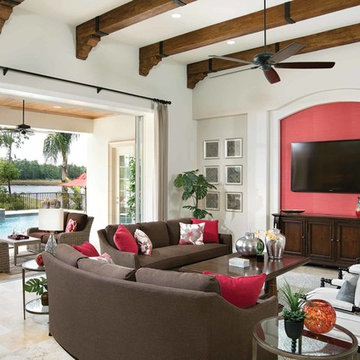
Ispirazione per un grande soggiorno tradizionale aperto con pareti bianche, pavimento in travertino, nessun camino e TV a parete
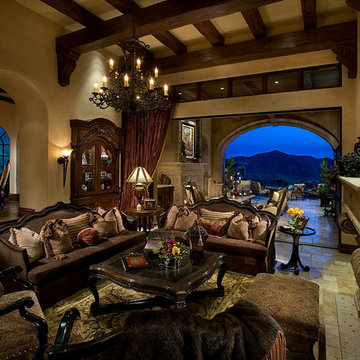
This Italian Villa living room features dark wood accents and furniture creating a moody feel to the space. With a built-in fireplace as the focal point, this room opens up into the outdoor patio.
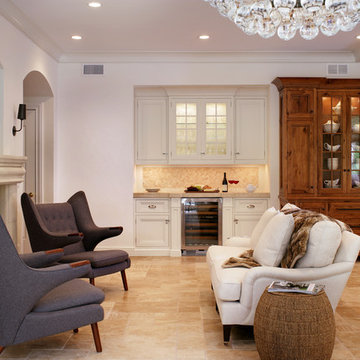
Peter Rymwid
Idee per un grande soggiorno chic aperto con sala formale, pareti bianche, pavimento in travertino, camino classico, cornice del camino in pietra e TV a parete
Idee per un grande soggiorno chic aperto con sala formale, pareti bianche, pavimento in travertino, camino classico, cornice del camino in pietra e TV a parete

Pineapple House produced a modern but charming interior wall pattern using horizontal planks with ¼” reveal in this home on the Intra Coastal Waterway. Designers incorporated energy efficient down lights and 1’” slotted linear air diffusers in new coffered and beamed wood ceilings. The designers use windows and doors that can remain open to circulate fresh air when the climate permits.
@ Daniel Newcomb Photography
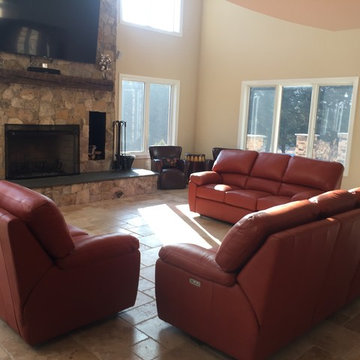
A large room perfect for family gatherings. Features a bar area and outdoor access. A great use of space for maximum seating. These pieces feature a mix of stationary and power recline.
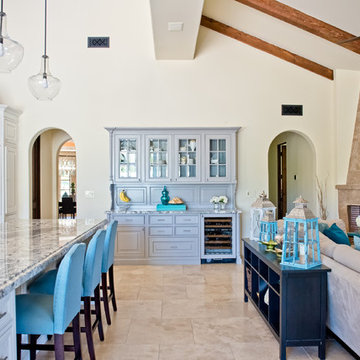
Transitional family room with Open kitchen and family room, new furnishings, refinished gray and white cabinetry, granite countertops, and accents of blue. | Courtesy: Courtney Lively Photography
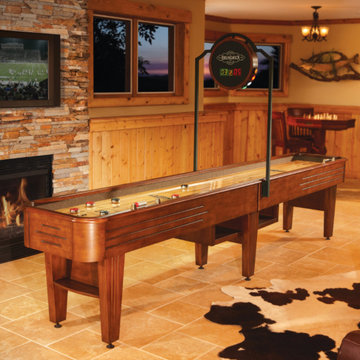
Family-friendly fun begins with this classic shuffleboard table. Featuring a North American maple wood playfield and polymer resin surface, this table is exquisite in its playability and appearance.
Soggiorni con pavimento in travertino e TV a parete - Foto e idee per arredare
8