Soggiorni con pavimento in travertino e cornice del camino in metallo - Foto e idee per arredare
Filtra anche per:
Budget
Ordina per:Popolari oggi
101 - 117 di 117 foto
1 di 3
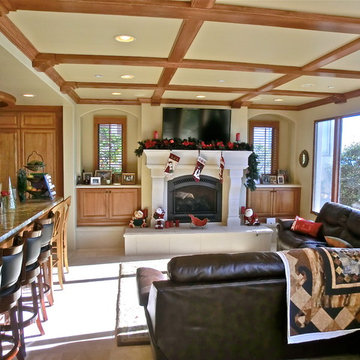
A modern interpretation of Italianate architecture, this home is located on the ocean cliffs in Shell Beach, California. Interior spaces include three bedrooms, 3 1/2 baths, wine cellar and an exercise room. The basement level has a home theater and billiards room.

The great room is devoted to the entertainment of stunning views and meaningful conversation. The open floor plan connects seamlessly with family room, dining room, and a parlor. The two-sided fireplace hosts the entry on its opposite side.
Project Details // White Box No. 2
Architecture: Drewett Works
Builder: Argue Custom Homes
Interior Design: Ownby Design
Landscape Design (hardscape): Greey | Pickett
Landscape Design: Refined Gardens
Photographer: Jeff Zaruba
See more of this project here: https://www.drewettworks.com/white-box-no-2/
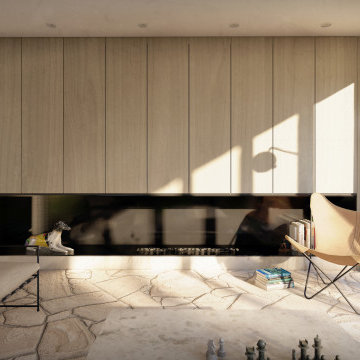
Living Room
-
Like what you see? Visit www.mymodernhome.com for more detail, or to see yourself in one of our architect-designed home plans.
Idee per un soggiorno minimalista aperto con pavimento in travertino, pavimento grigio, camino lineare Ribbon, cornice del camino in metallo e TV nascosta
Idee per un soggiorno minimalista aperto con pavimento in travertino, pavimento grigio, camino lineare Ribbon, cornice del camino in metallo e TV nascosta
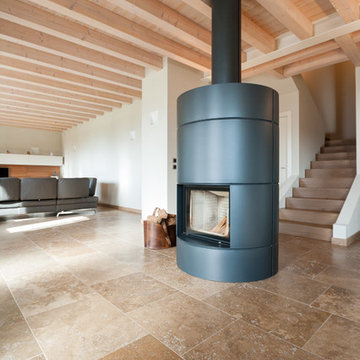
Ispirazione per un ampio soggiorno minimalista stile loft con pareti bianche, pavimento in travertino, stufa a legna, cornice del camino in metallo, parete attrezzata e pavimento marrone
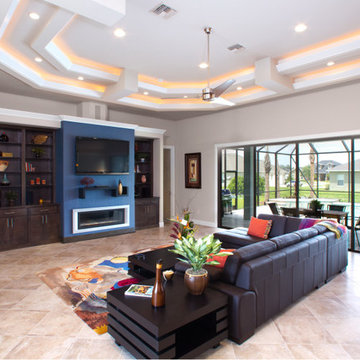
Johnston Photography Gainesville, FL
Immagine di un grande soggiorno contemporaneo chiuso con sala formale, pareti beige, pavimento in travertino, camino lineare Ribbon, cornice del camino in metallo, TV a parete e pavimento beige
Immagine di un grande soggiorno contemporaneo chiuso con sala formale, pareti beige, pavimento in travertino, camino lineare Ribbon, cornice del camino in metallo, TV a parete e pavimento beige
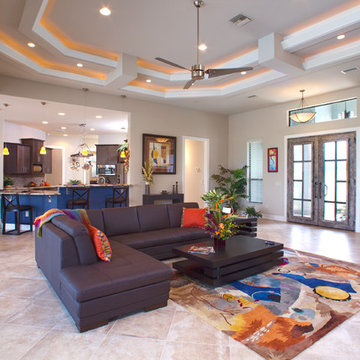
Johnston Photography Gainesville, FL
Immagine di un grande soggiorno design chiuso con sala formale, pareti beige, pavimento in travertino, camino lineare Ribbon, cornice del camino in metallo, TV a parete e pavimento beige
Immagine di un grande soggiorno design chiuso con sala formale, pareti beige, pavimento in travertino, camino lineare Ribbon, cornice del camino in metallo, TV a parete e pavimento beige
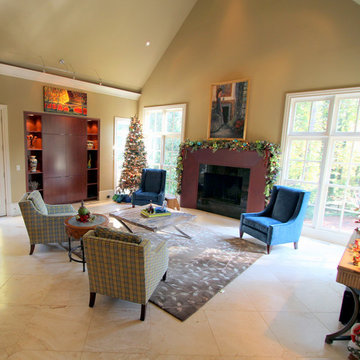
Family room decorated for Christmas.
Jennifer Carter and Robin LaMonte
Idee per un soggiorno tradizionale di medie dimensioni e chiuso con libreria, pareti beige, pavimento in travertino, camino classico, cornice del camino in metallo e parete attrezzata
Idee per un soggiorno tradizionale di medie dimensioni e chiuso con libreria, pareti beige, pavimento in travertino, camino classico, cornice del camino in metallo e parete attrezzata
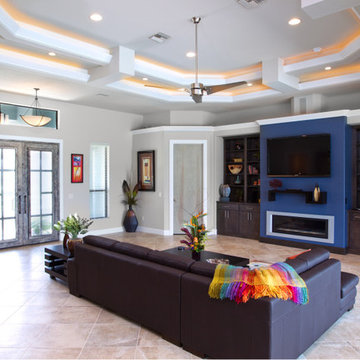
Johnston Photography Gainesville, FL
Foto di un grande soggiorno design chiuso con sala formale, pareti beige, pavimento in travertino, camino lineare Ribbon, cornice del camino in metallo, TV a parete e pavimento beige
Foto di un grande soggiorno design chiuso con sala formale, pareti beige, pavimento in travertino, camino lineare Ribbon, cornice del camino in metallo, TV a parete e pavimento beige
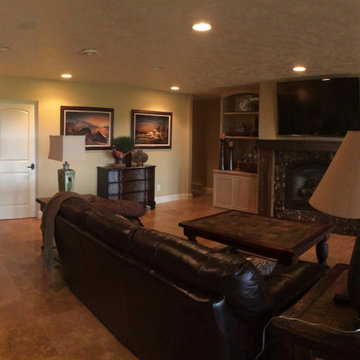
The fireplace mantel was custom made for this space. The aged copper mantel is stunning atop some custom wood pillars.
Ispirazione per un grande soggiorno mediterraneo con pareti beige, pavimento in travertino, camino classico, cornice del camino in metallo e nessuna TV
Ispirazione per un grande soggiorno mediterraneo con pareti beige, pavimento in travertino, camino classico, cornice del camino in metallo e nessuna TV
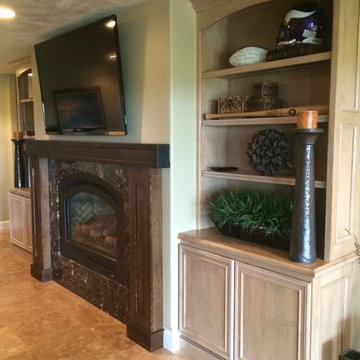
Here's a closer look at the custom fireplace surround in this lower level family room. The copper mantel is stunning!
Immagine di un grande soggiorno mediterraneo con pareti beige, pavimento in travertino, camino classico, cornice del camino in metallo e nessuna TV
Immagine di un grande soggiorno mediterraneo con pareti beige, pavimento in travertino, camino classico, cornice del camino in metallo e nessuna TV
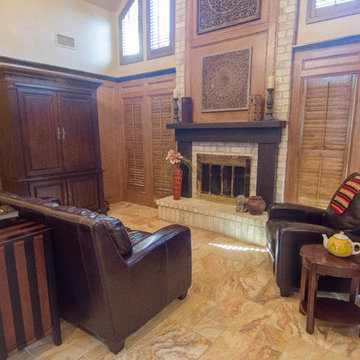
At the far end of the great room stands an elegant brick fireplace facade sporting a metal mantel/surround, and a series of three carved panels that leads your eye vertically to the expansive ceiling height. Photo: Dan Bawden. Design: Laura Lerond.
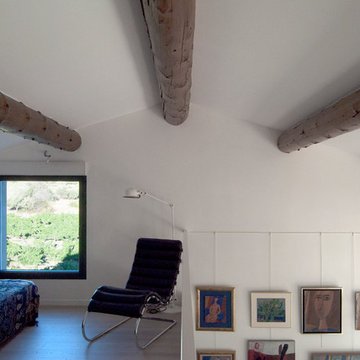
UN1ON
Immagine di un soggiorno classico di medie dimensioni e stile loft con libreria, pareti bianche, pavimento in travertino, stufa a legna, cornice del camino in metallo, TV a parete e pavimento beige
Immagine di un soggiorno classico di medie dimensioni e stile loft con libreria, pareti bianche, pavimento in travertino, stufa a legna, cornice del camino in metallo, TV a parete e pavimento beige
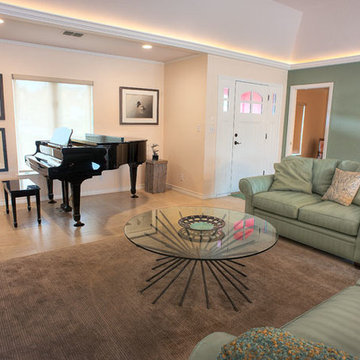
Another view of the living room, as described in the previous photo. Photography by Pamela Fulcher,
Idee per un grande soggiorno minimal aperto con pareti rosa, pavimento in travertino, camino bifacciale e cornice del camino in metallo
Idee per un grande soggiorno minimal aperto con pareti rosa, pavimento in travertino, camino bifacciale e cornice del camino in metallo
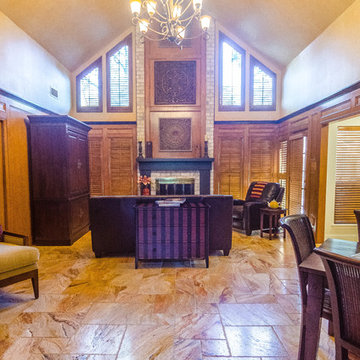
As you enter the front door and step down into the great room, the richness of the Turkish travertine flooring invites you into this grand and welcoming space. Photo: Dan Bawden. Design: Laura Lerond.
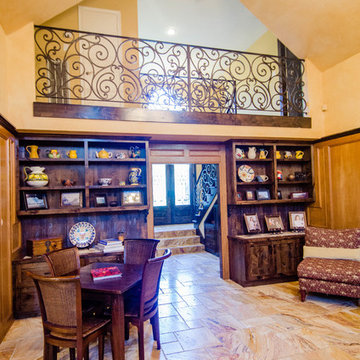
Looking towards the front door, you are able to see the planning of tile placement in the flow of the travertine's veining. The scroll work of the railings is evident and reflected in the chandelier and built-ins. The cabinetry was custom-built to match the existing wall paneling. Photo: Dan Bawden. Design: Laura Lerond.
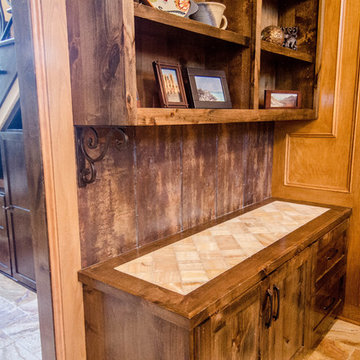
With items removed, you are able to see the 4" onyx tile inset on the top of the cabinets. (A rectangle of the same onyx mosaic appears at the entrance, set into the travertine flooring.) A scrolled corbel draws the eye between the foyer staircase and the great room. Large format tile with metal liners are installed vertically to provide texture and contrast. Photo: Dan Bawden. Design: Laura Lerond.
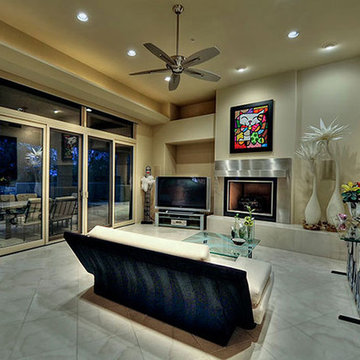
Inspiring Den Decor and Design by Fratantoni Interior Designers.
Follow us on Pinterest, Instagram, Facebook and Twitter for more inspiring photos!
Soggiorni con pavimento in travertino e cornice del camino in metallo - Foto e idee per arredare
6