Soggiorni con pavimento in travertino e cornice del camino in metallo - Foto e idee per arredare
Filtra anche per:
Budget
Ordina per:Popolari oggi
21 - 40 di 117 foto
1 di 3

The great room provides stunning views of iconic Camelback Mountain while the cooking and entertaining are underway. A neutral and subdued color palette makes nature the art on the wall.
Project Details // White Box No. 2
Architecture: Drewett Works
Builder: Argue Custom Homes
Interior Design: Ownby Design
Landscape Design (hardscape): Greey | Pickett
Landscape Design: Refined Gardens
Photographer: Jeff Zaruba
See more of this project here: https://www.drewettworks.com/white-box-no-2/
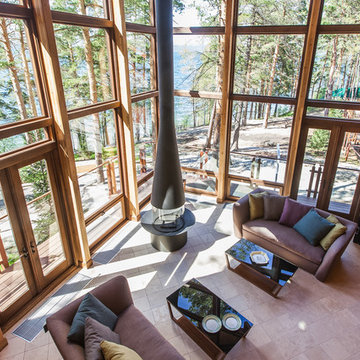
Foto di un grande soggiorno contemporaneo aperto con sala formale, pareti marroni, pavimento in travertino, camino sospeso, cornice del camino in metallo e TV a parete
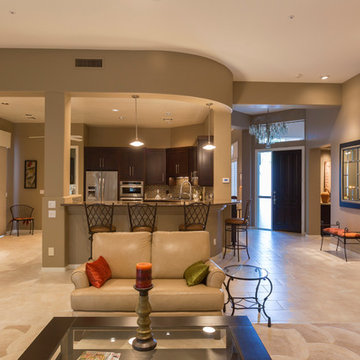
Immagine di un grande soggiorno tradizionale aperto con sala formale, pareti beige, pavimento in travertino, camino lineare Ribbon, cornice del camino in metallo e pavimento beige
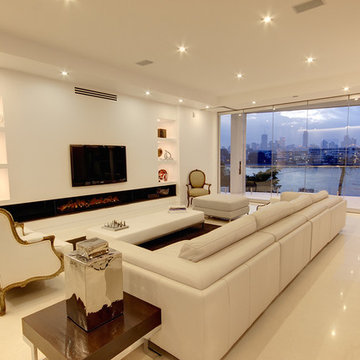
An open lounge that enjoys views and warmth
Immagine di un ampio soggiorno minimalista aperto con pareti bianche, pavimento in travertino, camino lineare Ribbon, cornice del camino in metallo e TV a parete
Immagine di un ampio soggiorno minimalista aperto con pareti bianche, pavimento in travertino, camino lineare Ribbon, cornice del camino in metallo e TV a parete
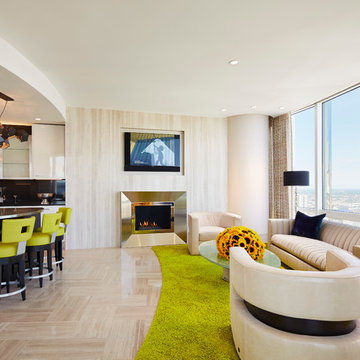
The home's common areas are anchored by chevron patterned travertine flooring. The fireplace walls are clad in slabs of the same stone. The saturated color of the wool carpet defines the seating area. LED lighting embedded in both the columns and draperies creates a glow throughout the living room, dining ares, and den.
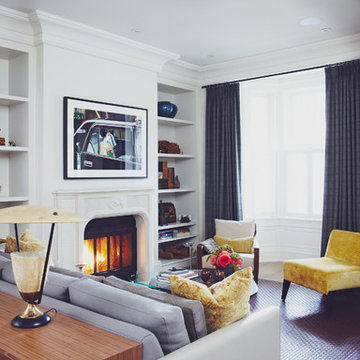
Michael Graydon
Immagine di un soggiorno moderno di medie dimensioni e chiuso con sala formale, pareti bianche, pavimento in travertino, camino classico, cornice del camino in metallo e nessuna TV
Immagine di un soggiorno moderno di medie dimensioni e chiuso con sala formale, pareti bianche, pavimento in travertino, camino classico, cornice del camino in metallo e nessuna TV
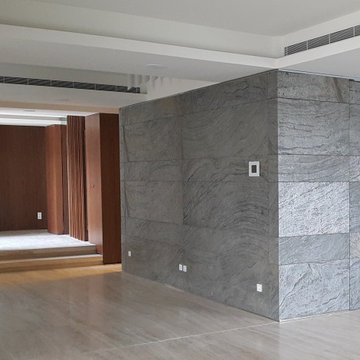
Foto di un grande soggiorno moderno aperto con sala formale, pareti bianche, pavimento in travertino, camino bifacciale, cornice del camino in metallo, pavimento beige, soffitto ribassato e pannellatura
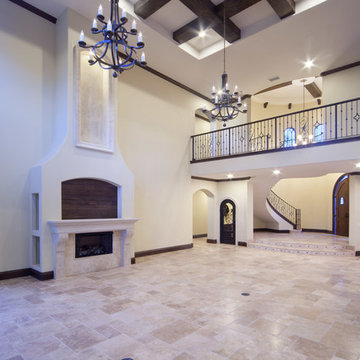
The two-story great room in this 6,300 square foot custom home by Orlando Custom Home Builder Jorge Ulibarri opens to the kitchen and draws the eye upwards to a soaring fireplace with an 8-foot high niche made of precast stone. An wrought iron balcony walkway connects the two wings and overlooks the family room below. The ceiling treatment showcases a grid of wood beams. Photo credit: Harvey Smith
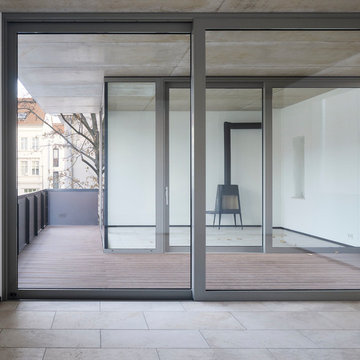
Blick über die Terrasse ins Kaminzimmer --- Michael Moser
Idee per un ampio soggiorno minimalista aperto con pareti bianche, pavimento in travertino, stufa a legna, cornice del camino in metallo, nessuna TV e pavimento beige
Idee per un ampio soggiorno minimalista aperto con pareti bianche, pavimento in travertino, stufa a legna, cornice del camino in metallo, nessuna TV e pavimento beige
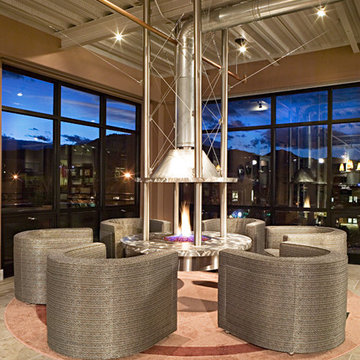
Featured on the cover of Boulder Homes & Lifestyles, this contemporary residence, in the One Boulder Loft building, was designed around openness and simplicity. The three bed, three bath homes has commanding views of the Flatirons and downtown Boulder, featuring a custom brushed steel, ceiling-hung interior fire pit.
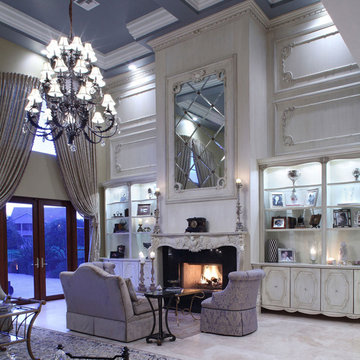
ibi Designs
Idee per un soggiorno chic di medie dimensioni e aperto con sala formale, pareti beige, pavimento in travertino, camino classico, cornice del camino in metallo e nessuna TV
Idee per un soggiorno chic di medie dimensioni e aperto con sala formale, pareti beige, pavimento in travertino, camino classico, cornice del camino in metallo e nessuna TV
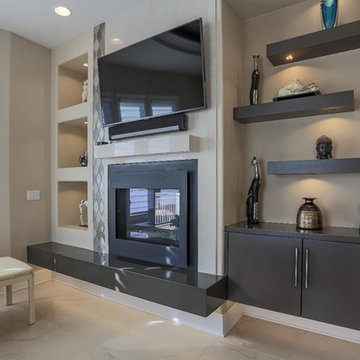
Idee per un soggiorno mediterraneo di medie dimensioni e chiuso con pareti beige, pavimento in travertino, camino classico, cornice del camino in metallo, TV a parete e pavimento marrone
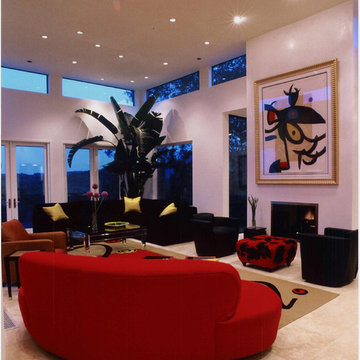
Contemporary living room. The Miro lithograph over the fireplace dictated the exuburant color palette of the room. Rug & calfhide ottoman designed by Sherry Garrett. Photo: Sherry Garrett Design
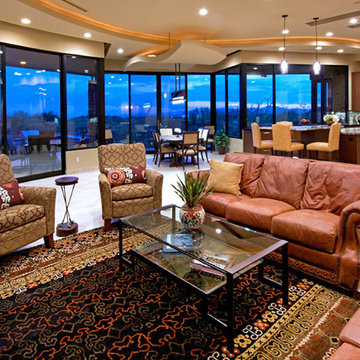
Great Room from Living Area
Idee per un grande soggiorno stile americano aperto con sala formale, pareti beige, pavimento in travertino, camino classico, cornice del camino in metallo e TV a parete
Idee per un grande soggiorno stile americano aperto con sala formale, pareti beige, pavimento in travertino, camino classico, cornice del camino in metallo e TV a parete
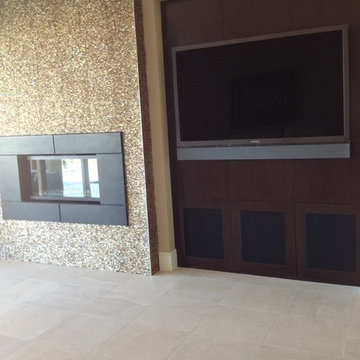
Furniture by Woodends - Michael Carsten
Photography by Shane O'Neal - SON Studios
Immagine di un grande soggiorno contemporaneo aperto con angolo bar, pareti beige, pavimento in travertino, camino lineare Ribbon, cornice del camino in metallo e TV a parete
Immagine di un grande soggiorno contemporaneo aperto con angolo bar, pareti beige, pavimento in travertino, camino lineare Ribbon, cornice del camino in metallo e TV a parete
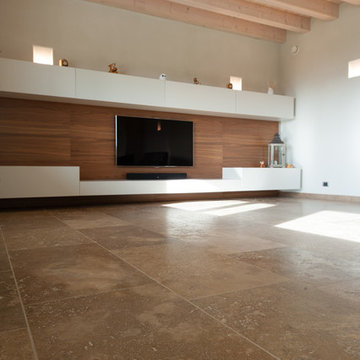
Immagine di un ampio soggiorno moderno stile loft con pareti bianche, pavimento in travertino, stufa a legna, cornice del camino in metallo, parete attrezzata e pavimento marrone
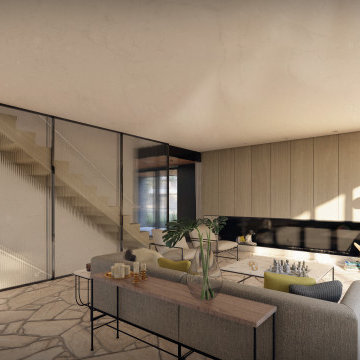
Living Room
-
Like what you see? Visit www.mymodernhome.com for more detail, or to see yourself in one of our architect-designed home plans.
Ispirazione per un soggiorno moderno aperto con pavimento in travertino, pavimento grigio, pareti bianche, camino lineare Ribbon, cornice del camino in metallo e TV nascosta
Ispirazione per un soggiorno moderno aperto con pavimento in travertino, pavimento grigio, pareti bianche, camino lineare Ribbon, cornice del camino in metallo e TV nascosta
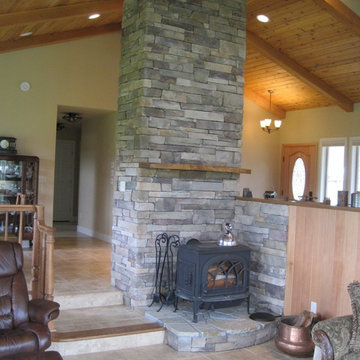
Foto di un soggiorno american style di medie dimensioni e aperto con pareti beige, pavimento in travertino, stufa a legna, cornice del camino in metallo e pavimento beige
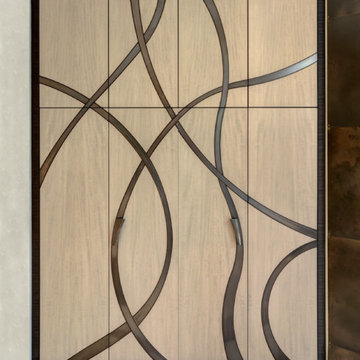
Paul Bonnichsen
Idee per un piccolo soggiorno bohémian con pareti beige, pavimento in travertino, parete attrezzata, camino classico e cornice del camino in metallo
Idee per un piccolo soggiorno bohémian con pareti beige, pavimento in travertino, parete attrezzata, camino classico e cornice del camino in metallo
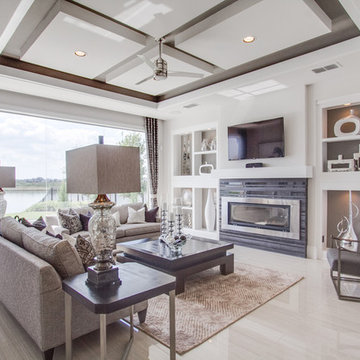
Walls, floors and cabinetry were purposefully kept light to reflect natural light from abundant windows. Site lines were respected to reveal the pool and lake views. Volume ceilings were accentuated by trim details, reverse coffer lighting and metallic painting.
Soggiorni con pavimento in travertino e cornice del camino in metallo - Foto e idee per arredare
2