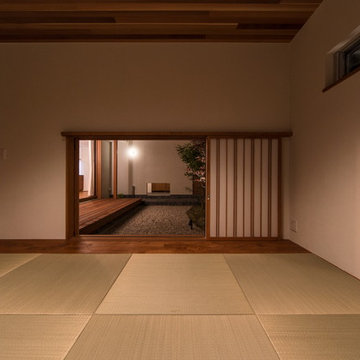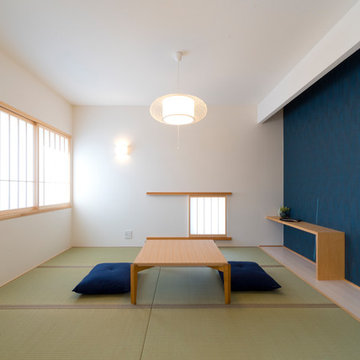Soggiorni con pavimento in sughero e pavimento in tatami - Foto e idee per arredare
Filtra anche per:
Budget
Ordina per:Popolari oggi
101 - 120 di 2.497 foto
1 di 3

Everywhere you look in this home, there is a surprise to be had and a detail worth preserving. One of the more iconic interior features was this original copper fireplace shroud that was beautifully restored back to it's shiny glory. The sofa was custom made to fit "just so" into the drop down space/ bench wall separating the family room from the dining space. Not wanting to distract from the design of the space by hanging a TV on the wall - there is a concealed projector and screen that drop down from the ceiling when desired. Flooded with natural light from both directions from the original sliding glass doors - this home glows day and night - by sun or by fire. From this view you can see the relationship of the kitchen which was originally in this location, but previously closed off with walls. It's compact and efficient, and allows seamless interaction between hosts and guests.

畳敷きのリビングは床座となり天井高さが際立ちます。デッキと室内は同じ高さとし室内から屋外の連続感を作りました。
Esempio di un piccolo soggiorno aperto con sala formale, pavimento in tatami, TV a parete, pavimento marrone, travi a vista, carta da parati e pareti verdi
Esempio di un piccolo soggiorno aperto con sala formale, pavimento in tatami, TV a parete, pavimento marrone, travi a vista, carta da parati e pareti verdi

琉球畳の和室は、二方向に設けた中庭が実際よりも広く体感させてくれます。開口の大きさを変えることで陰影がつき空間にリズムが生まれます。
Photographer:Yasunoi Shimomura
Idee per un piccolo soggiorno chiuso con pareti bianche, pavimento verde, pavimento in tatami, nessun camino e nessuna TV
Idee per un piccolo soggiorno chiuso con pareti bianche, pavimento verde, pavimento in tatami, nessun camino e nessuna TV
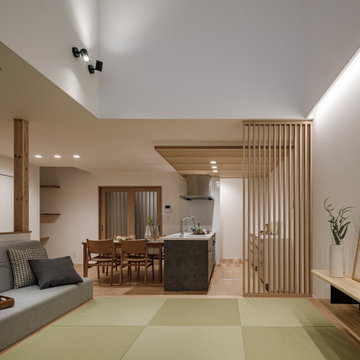
Immagine di un soggiorno aperto con pareti bianche, pavimento in tatami, nessun camino, TV a parete e carta da parati
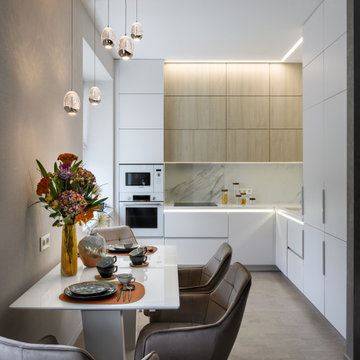
Всё чаще ко мне стали обращаться за ремонтом вторичного жилья, эта квартира как раз такая. Заказчики уже тут жили до нашего знакомства, их устраивали площадь и локация квартиры, просто они решили сделать новый капительный ремонт. При работе над объектом была одна сложность: потолок из гипсокартона, который заказчики не хотели демонтировать. Пришлось делать новое размещение светильников и электроустановок не меняя потолок. Ниши под двумя окнами в кухне-гостиной и радиаторы в этих нишах были изначально разных размеров, мы сделали их одинаковыми, а старые радиаторы поменяли на новые нмецкие. На полу пробка, блок кондиционера покрашен в цвет обоев, фортепиано - винтаж, подоконники из искусственного камня в одном цвете с кухонной столешницей.
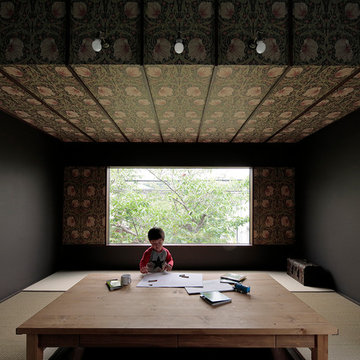
Esempio di un soggiorno etnico di medie dimensioni e aperto con pareti bianche, pavimento in tatami, nessun camino, TV autoportante e pavimento verde
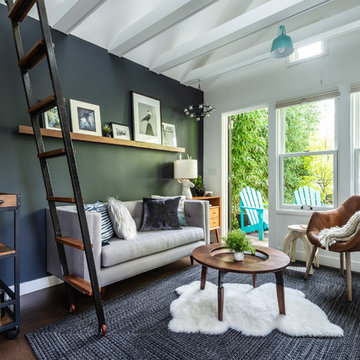
Custom, collapsable coffee table built by Ben Cruzat.
Custom couch designed by Jeff Pelletier, AIA, CPHC, and built by Couch Seattle.
Photos by Andrew Giammarco Photography.
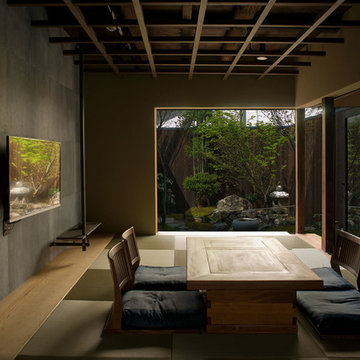
京都 平安神宮にほど近い一軒宿。
柱•梁の日焼け、土壁の煤そして金物の錆、それら歳月によってつくられたものです
それらを印象的に魅せる
そんな「改修」によってしかつくり得ない建築をめざしました
Esempio di un soggiorno etnico chiuso con sala formale, pareti multicolore, pavimento in tatami, TV a parete e pavimento verde
Esempio di un soggiorno etnico chiuso con sala formale, pareti multicolore, pavimento in tatami, TV a parete e pavimento verde
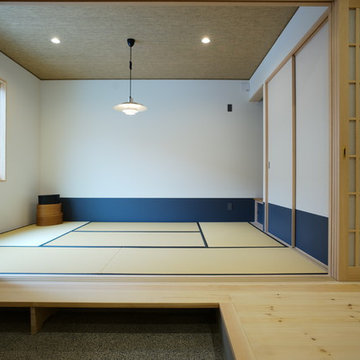
北欧と和をつなぐ空間づくり Photo by Hitomi Mese by Leica M10
Ispirazione per un soggiorno etnico chiuso con pareti multicolore, pavimento in tatami, nessun camino e pavimento beige
Ispirazione per un soggiorno etnico chiuso con pareti multicolore, pavimento in tatami, nessun camino e pavimento beige
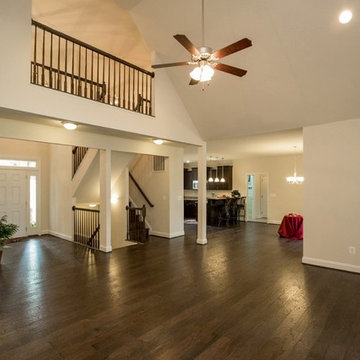
Foto di un grande soggiorno tradizionale aperto con pareti beige, pavimento in sughero, camino classico, cornice del camino in pietra e nessuna TV

Dave Fox Design Build Remodelers
This room addition encompasses many uses for these homeowners. From great room, to sunroom, to parlor, and gathering/entertaining space; it’s everything they were missing, and everything they desired. This multi-functional room leads out to an expansive outdoor living space complete with a full working kitchen, fireplace, and large covered dining space. The vaulted ceiling in this room gives a dramatic feel, while the stained pine keeps the room cozy and inviting. The large windows bring the outside in with natural light and expansive views of the manicured landscaping.
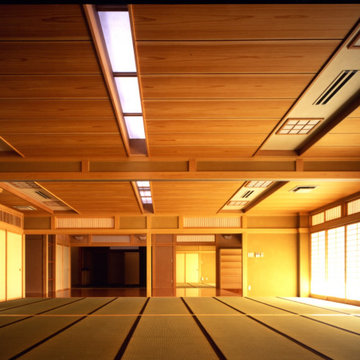
大広間内観−4。晴れの日の昼間は、自然光だけで十分な明るさを取ることができる。写真左の手前にあるのが引き込み型のパーティション
Foto di un grande soggiorno etnico aperto con sala formale, pareti marroni, pavimento in tatami, nessun camino, nessuna TV, pavimento verde e soffitto in legno
Foto di un grande soggiorno etnico aperto con sala formale, pareti marroni, pavimento in tatami, nessun camino, nessuna TV, pavimento verde e soffitto in legno
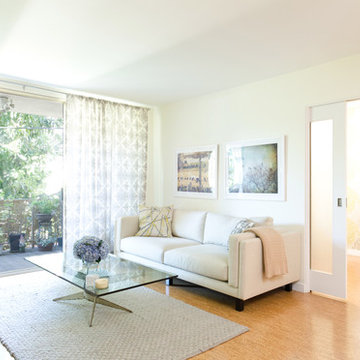
Photography by Joshua Targownik
http://www.targophoto.com/
Immagine di un soggiorno minimalista con pavimento in sughero
Immagine di un soggiorno minimalista con pavimento in sughero
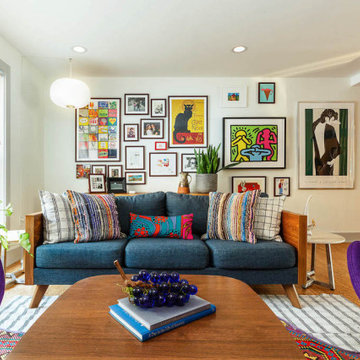
Mid century living room with tons of personality.
Foto di un piccolo soggiorno minimalista aperto con pareti bianche, pavimento in sughero e pavimento marrone
Foto di un piccolo soggiorno minimalista aperto con pareti bianche, pavimento in sughero e pavimento marrone
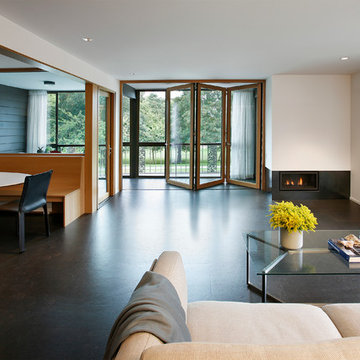
Ispirazione per un grande soggiorno moderno aperto con pareti bianche, camino lineare Ribbon, cornice del camino in metallo, nessuna TV e pavimento in sughero

Open Living room off the entry. Kept the existing brick fireplace surround and added quartz floating hearth. Hemlock paneling on walls. New Aluminum sliding doors to replace the old

Great Room at lower level with home theater and Acoustic ceiling
Photo by: Jeffrey Edward Tryon
Immagine di un grande soggiorno moderno chiuso con pareti bianche, pavimento in sughero, parete attrezzata, sala giochi e pavimento marrone
Immagine di un grande soggiorno moderno chiuso con pareti bianche, pavimento in sughero, parete attrezzata, sala giochi e pavimento marrone
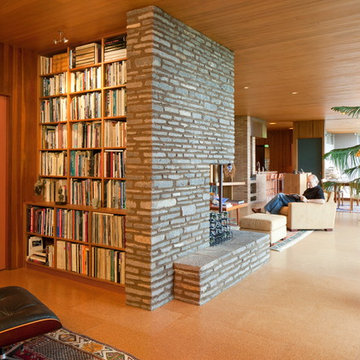
Sally Painter
Esempio di un soggiorno minimalista di medie dimensioni e chiuso con sala formale, nessuna TV, pavimento in sughero, camino classico e cornice del camino in pietra
Esempio di un soggiorno minimalista di medie dimensioni e chiuso con sala formale, nessuna TV, pavimento in sughero, camino classico e cornice del camino in pietra
Soggiorni con pavimento in sughero e pavimento in tatami - Foto e idee per arredare
6
