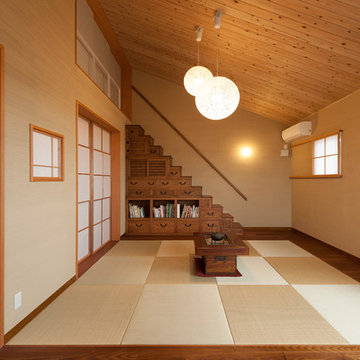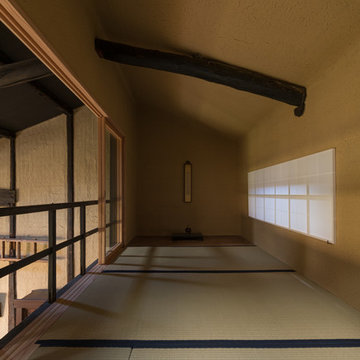Soggiorni con pavimento in sughero e pavimento in tatami - Foto e idee per arredare
Filtra anche per:
Budget
Ordina per:Popolari oggi
81 - 100 di 2.497 foto
1 di 3
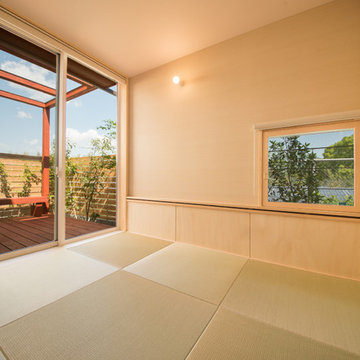
4畳半のコンパクトな和室です。
北側のウッドデッキとつながって、広がりを演出しています。
Idee per un soggiorno etnico con pareti beige, pavimento in tatami e pavimento marrone
Idee per un soggiorno etnico con pareti beige, pavimento in tatami e pavimento marrone
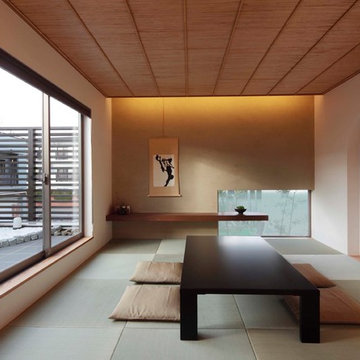
檜や桐の無垢材、漆喰などの自然素材を贅沢に使用。人の心にも身体にも心地よく作用する、都市生活のための洗練された和室。
Immagine di un soggiorno etnico chiuso con pareti multicolore, pavimento in tatami e pavimento verde
Immagine di un soggiorno etnico chiuso con pareti multicolore, pavimento in tatami e pavimento verde

Designed by Malia Schultheis and built by Tru Form Tiny. This Tiny Home features Blue stained pine for the ceiling, pine wall boards in white, custom barn door, custom steel work throughout, and modern minimalist window trim.
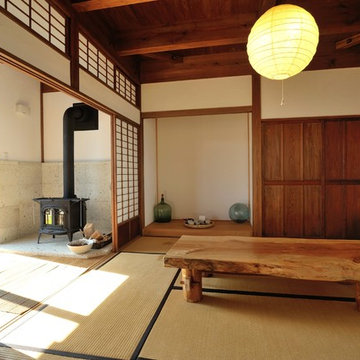
Esempio di un soggiorno etnico con pareti bianche, pavimento in tatami, stufa a legna, cornice del camino in cemento e pavimento marrone
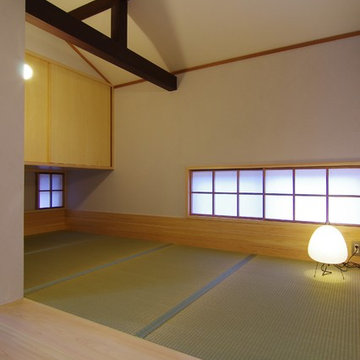
Idee per un soggiorno etnico chiuso con sala formale, pareti bianche, pavimento in tatami, nessun camino e nessuna TV
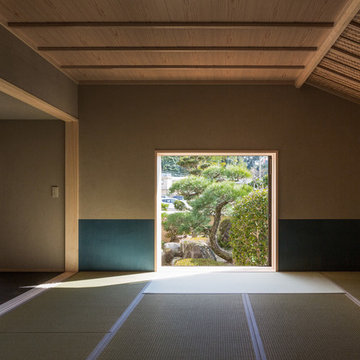
Idee per un soggiorno etnico con pareti beige, pavimento in tatami e nessuna TV
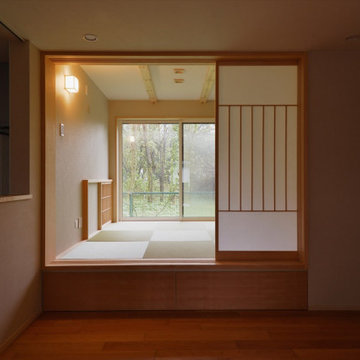
オリジナルの格子戸を閉めれば、客間にもなる畳のお部屋。小上がりにすることで、普段はベンチとしても使えます。
裏庭のウッドデッキは、キッチン横の勝手口と繋がっています。
Ispirazione per un soggiorno minimalista con pavimento in tatami e travi a vista
Ispirazione per un soggiorno minimalista con pavimento in tatami e travi a vista

Photo by Tara Bussema © 2013 Houzz
Cork flooring: Dorado by Celestial Cork; wall color: Waterby, Vista Paint; sofa: Vintage Gondola Style sofa, possibly by Adrian Pearsall, Xcape; coffee Table: Vintage Acclaim table in Walnut, Lane Furniture Company, Craigslist; rocking chair: Vintage 1960s Kofod Larsen for Selig of Denmark, Xcape; floor lamp: 1950s teak floor lamp, possibly Paul McCobb, Inretrospect; bar stools: 1960s Erik Buck for O.D. Mobler Denmark, Xcape

Immagine di un soggiorno minimalista di medie dimensioni e aperto con libreria, pareti bianche, pavimento in sughero, camino classico, cornice del camino in mattoni, nessuna TV, pavimento marrone e soffitto in perlinato
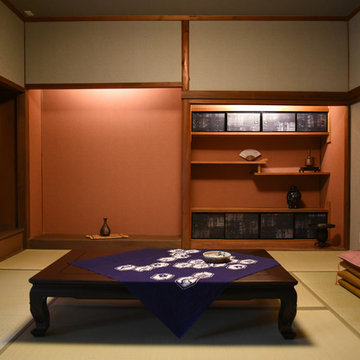
えんじ色のアクセントが目を惹く和室
Immagine di un soggiorno etnico di medie dimensioni e chiuso con pavimento in tatami e nessuna TV
Immagine di un soggiorno etnico di medie dimensioni e chiuso con pavimento in tatami e nessuna TV
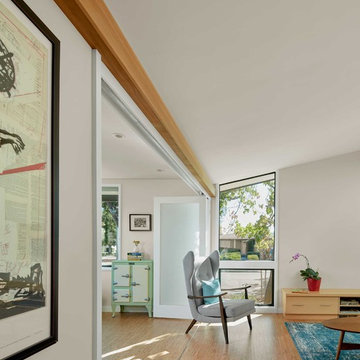
The library can be separated from the living area with translucent folding doors that divide the space while still sharing light between the rooms.
Cesar Rubio Photography
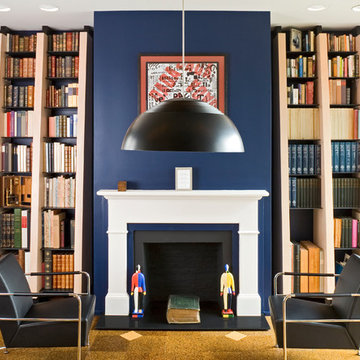
Photography by Ron Blunt Architectural Photography
Immagine di un soggiorno minimal di medie dimensioni e chiuso con pareti blu, pavimento in sughero e camino classico
Immagine di un soggiorno minimal di medie dimensioni e chiuso con pareti blu, pavimento in sughero e camino classico
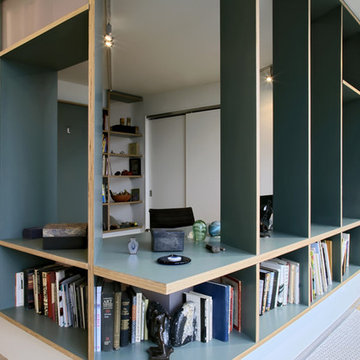
A home office anchors the far northeast corner of the apartment, carved out behind the custom shelves designed to house the Owners' many books. The shelving was fabricated from colored laminate on a Baltic birch core which was left exposed.

Thermally treated Ash-clad bedroom wing passes through the living space at architectural stair - Architecture/Interiors: HAUS | Architecture For Modern Lifestyles - Construction Management: WERK | Building Modern - Photography: The Home Aesthetic
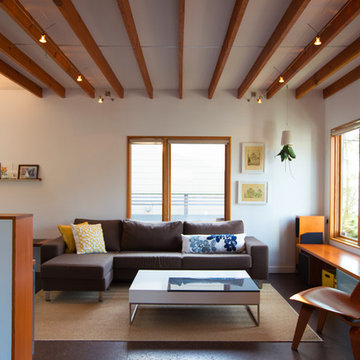
Kyle & Lauren Zerbey
Foto di un piccolo soggiorno minimalista stile loft con pareti bianche e pavimento in sughero
Foto di un piccolo soggiorno minimalista stile loft con pareti bianche e pavimento in sughero
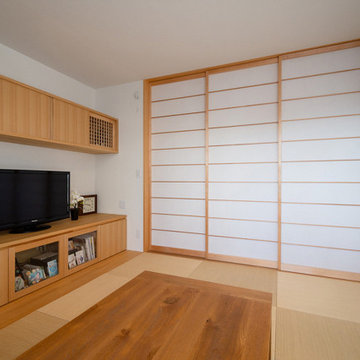
中世古の家(豊橋市)居間は障子によりダイニングキッチンと間仕切りすることが出来ます。
Immagine di un soggiorno minimalista di medie dimensioni e aperto con pareti bianche, nessun camino, soffitto in carta da parati, carta da parati, pavimento in tatami e TV autoportante
Immagine di un soggiorno minimalista di medie dimensioni e aperto con pareti bianche, nessun camino, soffitto in carta da parati, carta da parati, pavimento in tatami e TV autoportante
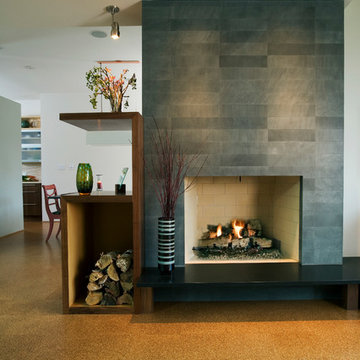
Linda Oyama Bryan
Esempio di un soggiorno design con pavimento in sughero
Esempio di un soggiorno design con pavimento in sughero

Everywhere you look in this home, there is a surprise to be had and a detail worth preserving. One of the many iconic interior features of the home is the original copper fireplace that was beautifully restored back to it's shiny glory. The hearth hovers above the cork floor with a strong horizontal gesture that picks up on the deep lines of the brick wall and surround. The combination of this, the original brick, and fireplace shroud that glimmers like a piece of jewelry is undisputably the focal point of this space.
Soggiorni con pavimento in sughero e pavimento in tatami - Foto e idee per arredare
5
