Soggiorni con pavimento in sughero e pavimento con piastrelle in ceramica - Foto e idee per arredare
Filtra anche per:
Budget
Ordina per:Popolari oggi
161 - 180 di 22.927 foto
1 di 3
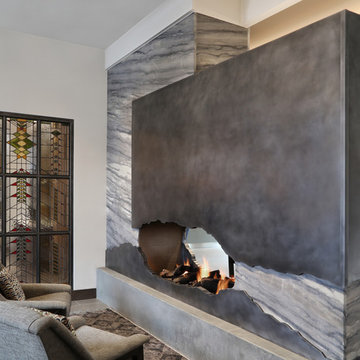
Ispirazione per un soggiorno design di medie dimensioni e aperto con libreria, pareti bianche, pavimento con piastrelle in ceramica, camino bifacciale, cornice del camino in metallo, nessuna TV e pavimento grigio
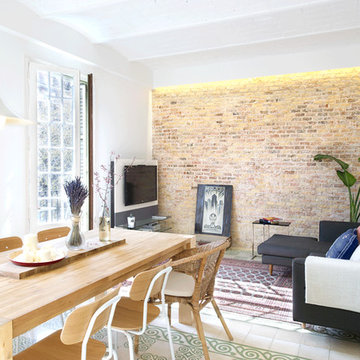
Víctor Hugo www.vicugo.com
Idee per un soggiorno scandinavo di medie dimensioni e chiuso con sala formale, pareti arancioni, pavimento con piastrelle in ceramica, nessun camino e TV autoportante
Idee per un soggiorno scandinavo di medie dimensioni e chiuso con sala formale, pareti arancioni, pavimento con piastrelle in ceramica, nessun camino e TV autoportante
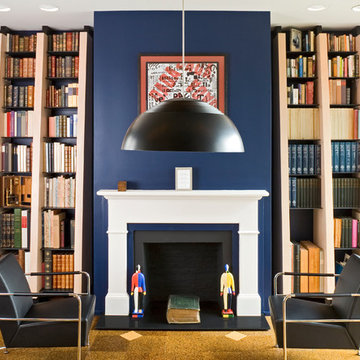
Photography by Ron Blunt Architectural Photography
Immagine di un soggiorno minimal di medie dimensioni e chiuso con pareti blu, pavimento in sughero e camino classico
Immagine di un soggiorno minimal di medie dimensioni e chiuso con pareti blu, pavimento in sughero e camino classico
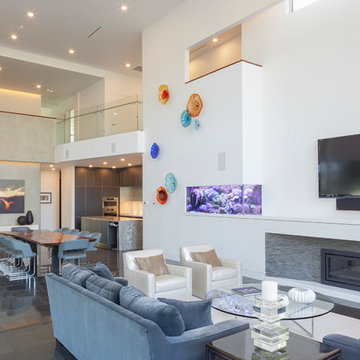
Ben Hill
Ispirazione per un grande soggiorno minimalista aperto con pareti bianche, pavimento con piastrelle in ceramica, camino classico, cornice del camino in pietra e TV a parete
Ispirazione per un grande soggiorno minimalista aperto con pareti bianche, pavimento con piastrelle in ceramica, camino classico, cornice del camino in pietra e TV a parete
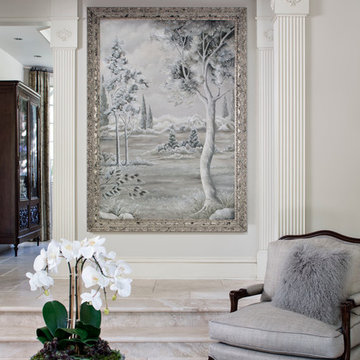
Chipper Hatter
Esempio di un soggiorno chic di medie dimensioni e aperto con pareti bianche, pavimento con piastrelle in ceramica, nessun camino e nessuna TV
Esempio di un soggiorno chic di medie dimensioni e aperto con pareti bianche, pavimento con piastrelle in ceramica, nessun camino e nessuna TV

Esempio di un piccolo soggiorno moderno chiuso con libreria, pareti bianche, pavimento in sughero, nessun camino, TV a parete e pavimento marrone

Model Home Design by Hampton Redesign
Unique Exposure Photography
Idee per un soggiorno classico di medie dimensioni e aperto con pareti beige, pavimento con piastrelle in ceramica, camino ad angolo, cornice del camino in mattoni e porta TV ad angolo
Idee per un soggiorno classico di medie dimensioni e aperto con pareti beige, pavimento con piastrelle in ceramica, camino ad angolo, cornice del camino in mattoni e porta TV ad angolo
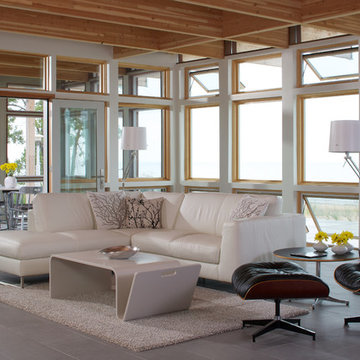
The Owners of a home that had been consumed by the moving dunes of Lake Michigan wanted a home that would not only stand the test of aesthetic time, but survive the vicissitudes of the environment.
With the assistance of the Michigan Department of Environmental Quality as well as the consulting civil engineer and the City of Grand Haven Zoning Department, a soil stabilization site plan was developed based on raising the new home’s main floor elevation by almost three feet, implementing erosion studies, screen walls and planting indigenous, drought tolerant xeriscaping. The screen walls, as well as the low profile of the home and the use of sand trapping marrum beachgrass all help to create a wind shadow buffer around the home and reduce blowing sand erosion and accretion.
The Owners wanted to minimize the stylistic baggage which consumes most “cottage” residences, and with the Architect created a home with simple lines focused on the view and the natural environment. Sustainable energy requirements on a budget directed the design decisions regarding the SIPs panel insulation, energy systems, roof shading, other insulation systems, lighting and detailing. Easily constructed and linear, the home harkens back to mid century modern pavilions with present day environmental sensitivities and harmony with the site.
James Yochum
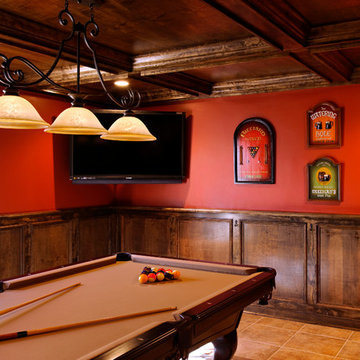
Idee per un soggiorno tradizionale di medie dimensioni con pareti rosse, pavimento con piastrelle in ceramica e pavimento arancione

Ispirazione per un grande soggiorno industriale aperto con pareti bianche, pavimento con piastrelle in ceramica, TV a parete, pavimento beige e travi a vista

This is a basement renovation transforms the space into a Library for a client's personal book collection . Space includes all LED lighting , cork floorings , Reading area (pictured) and fireplace nook .
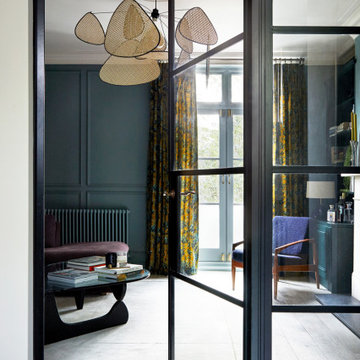
The living room at Highgate House. An internal Crittall door and panel frames a view into the room from the hallway. Painted in a deep, moody green-blue with stone coloured ceiling and contrasting dark green joinery, the room is a grown-up cosy space.

Décloisonner les espaces pour obtenir un grand salon.. Faire passer la lumière
Foto di un grande soggiorno minimal aperto con sala formale, pareti bianche, pavimento con piastrelle in ceramica, stufa a legna, nessuna TV, pavimento beige, travi a vista e carta da parati
Foto di un grande soggiorno minimal aperto con sala formale, pareti bianche, pavimento con piastrelle in ceramica, stufa a legna, nessuna TV, pavimento beige, travi a vista e carta da parati
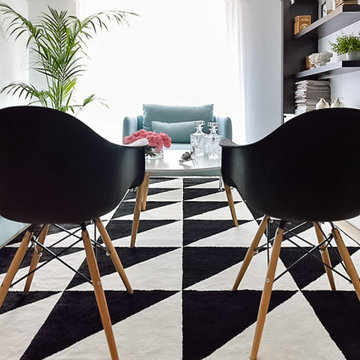
Ispirazione per un piccolo soggiorno minimalista aperto con pareti bianche, pavimento con piastrelle in ceramica, nessun camino, nessuna TV e pavimento beige

Wood vaulted ceilings, walnut accents, concrete divider wall, glass stair railings, vibia pendant light, Custom TV built-ins, steel finish on fireplace wall, custom concrete fireplace mantel, concrete tile floors, walnut doors, black accents, wool area rug,
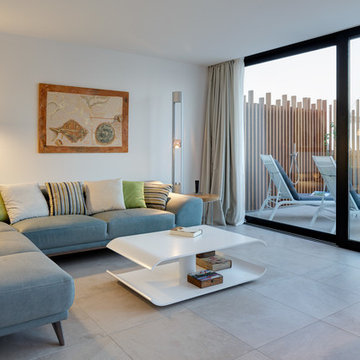
Ispirazione per un soggiorno contemporaneo con pareti bianche, pavimento con piastrelle in ceramica, pavimento grigio e nessun camino

Thermally treated Ash-clad bedroom wing passes through the living space at architectural stair - Architecture/Interiors: HAUS | Architecture For Modern Lifestyles - Construction Management: WERK | Building Modern - Photography: The Home Aesthetic
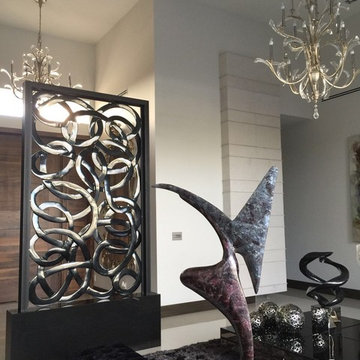
Immagine di un soggiorno contemporaneo di medie dimensioni con sala formale, pareti bianche, pavimento con piastrelle in ceramica e pavimento grigio

We installed white cork throughout this artist's contemporary home.
Immagine di un soggiorno contemporaneo di medie dimensioni e chiuso con pareti bianche, pavimento in sughero, cornice del camino in pietra e camino classico
Immagine di un soggiorno contemporaneo di medie dimensioni e chiuso con pareti bianche, pavimento in sughero, cornice del camino in pietra e camino classico
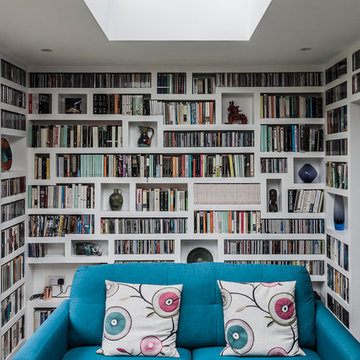
We are happy to share the filmed video with the home owners, sharing their experience developing this project. We are very pleased to invite you to join us in this journey : https://www.youtube.com/watch?v=D56flZzqKZA London Dream Building Team, PAVZO Photography and film
Soggiorni con pavimento in sughero e pavimento con piastrelle in ceramica - Foto e idee per arredare
9