Soggiorni con pavimento in pietra calcarea - Foto e idee per arredare
Filtra anche per:
Budget
Ordina per:Popolari oggi
61 - 80 di 764 foto
1 di 3

Ispirazione per un ampio soggiorno contemporaneo aperto con pareti bianche, pavimento in pietra calcarea, TV a parete, pavimento beige, camino lineare Ribbon e cornice del camino in pietra
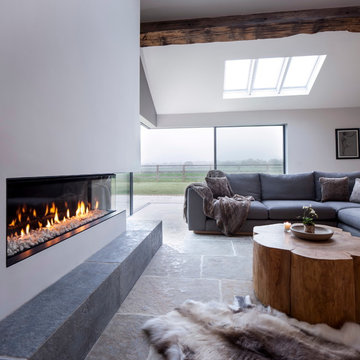
The large Lounge/Living Room extension on a total Barn Renovation in collaboration with Llama Property Developments. Complete with: Swiss Canterlevered Sky Frame Doors, M Design Gas Firebox, 65' 3D Plasma TV with surround sound, remote control Veluxes with automatic rain censors, Lutron Lighting, & Crestron Home Automation. Indian Stone Tiles with underfloor Heating, beautiful bespoke wooden elements such as Ash Tree coffee table, Black Poplar waney edged LED lit shelving, Handmade large 3mx3m sofa and beautiful Interior Design with calming colour scheme throughout.
This project has won 4 Awards.
Images by Andy Marshall Architectural & Interiors Photography.
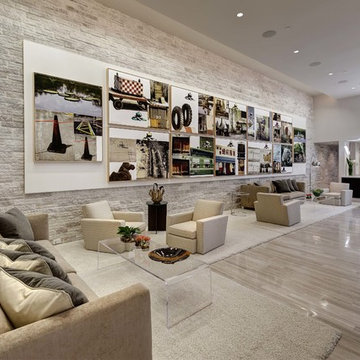
Azalea is The 2012 New American Home as commissioned by the National Association of Home Builders and was featured and shown at the International Builders Show and in Florida Design Magazine, Volume 22; No. 4; Issue 24-12. With 4,335 square foot of air conditioned space and a total under roof square footage of 5,643 this home has four bedrooms, four full bathrooms, and two half bathrooms. It was designed and constructed to achieve the highest level of “green” certification while still including sophisticated technology such as retractable window shades, motorized glass doors and a high-tech surveillance system operable just by the touch of an iPad or iPhone. This showcase residence has been deemed an “urban-suburban” home and happily dwells among single family homes and condominiums. The two story home brings together the indoors and outdoors in a seamless blend with motorized doors opening from interior space to the outdoor space. Two separate second floor lounge terraces also flow seamlessly from the inside. The front door opens to an interior lanai, pool, and deck while floor-to-ceiling glass walls reveal the indoor living space. An interior art gallery wall is an entertaining masterpiece and is completed by a wet bar at one end with a separate powder room. The open kitchen welcomes guests to gather and when the floor to ceiling retractable glass doors are open the great room and lanai flow together as one cohesive space. A summer kitchen takes the hospitality poolside.
Awards:
2012 Golden Aurora Award – “Best of Show”, Southeast Building Conference
– Grand Aurora Award – “Best of State” – Florida
– Grand Aurora Award – Custom Home, One-of-a-Kind $2,000,001 – $3,000,000
– Grand Aurora Award – Green Construction Demonstration Model
– Grand Aurora Award – Best Energy Efficient Home
– Grand Aurora Award – Best Solar Energy Efficient House
– Grand Aurora Award – Best Natural Gas Single Family Home
– Aurora Award, Green Construction – New Construction over $2,000,001
– Aurora Award – Best Water-Wise Home
– Aurora Award – Interior Detailing over $2,000,001
2012 Parade of Homes – “Grand Award Winner”, HBA of Metro Orlando
– First Place – Custom Home
2012 Major Achievement Award, HBA of Metro Orlando
– Best Interior Design
2012 Orlando Home & Leisure’s:
– Outdoor Living Space of the Year
– Specialty Room of the Year
2012 Gold Nugget Awards, Pacific Coast Builders Conference
– Grand Award, Indoor/Outdoor Space
– Merit Award, Best Custom Home 3,000 – 5,000 sq. ft.
2012 Design Excellence Awards, Residential Design & Build magazine
– Best Custom Home 4,000 – 4,999 sq ft
– Best Green Home
– Best Outdoor Living
– Best Specialty Room
– Best Use of Technology
2012 Residential Coverings Award, Coverings Show
2012 AIA Orlando Design Awards
– Residential Design, Award of Merit
– Sustainable Design, Award of Merit
2012 American Residential Design Awards, AIBD
– First Place – Custom Luxury Homes, 4,001 – 5,000 sq ft
– Second Place – Green Design
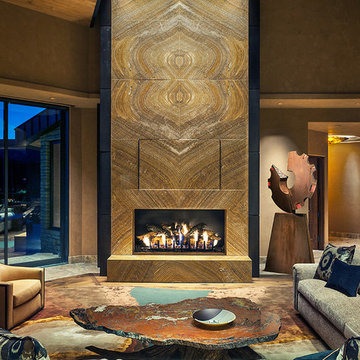
Mark Boisclair Photography, Architecture: Kilbane Architects, Scottsdale. Contractor: Joel Detar, Interior Design: Susie Hersker and Elaine Ryckman, custom area rug: Scott Group.Fabulous 17' tall fireplace with 4-way quad book matched onyx. Pattern matches on sides and hearth, as well as when TV doors are open.
venetian plaster walls, wood ceiling, hardwood floor with stone tile border, Petrified wood coffee table, custom hand made rug,
Slab stone fabrication by Stockett Tile and Granite, Phoenix..
Architecture: Kilbane Architects, Scottsdale
Contractor: Joel Detar
Sculpture: Slater Sculpture, Phoenix
Interior Design: Susie Hersker and Elaine Ryckman
Project designed by Susie Hersker’s Scottsdale interior design firm Design Directives. Design Directives is active in Phoenix, Paradise Valley, Cave Creek, Carefree, Sedona, and beyond.
For more about Design Directives, click here: https://susanherskerasid.com/
To learn more about this project, click here: https://susanherskerasid.com/sedona/
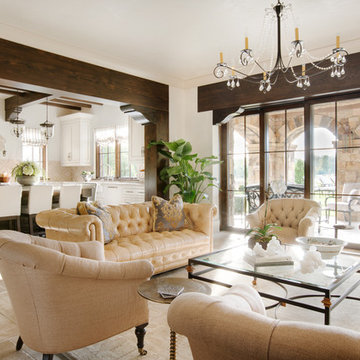
Gabriel Builders Showroom/Gathering room off functioning kitchen with pewter island. LImestone floors, plaster walls, Douglas Fir beams. Limestone floor extends thru lift and slide doors to outdoor arched porch with gas lanterns and swimming pool. View of Cliffs at Mountain Park golf course and NC mountains

Interior Design by Blackband Design
Photography by Tessa Neustadt
Esempio di un ampio soggiorno design aperto con sala formale, pareti bianche, pavimento in pietra calcarea, camino bifacciale, cornice del camino piastrellata e TV a parete
Esempio di un ampio soggiorno design aperto con sala formale, pareti bianche, pavimento in pietra calcarea, camino bifacciale, cornice del camino piastrellata e TV a parete
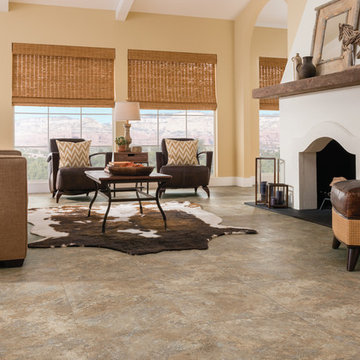
Ispirazione per un grande soggiorno stile rurale aperto con pareti gialle, pavimento in pietra calcarea, camino classico, cornice del camino in intonaco e nessuna TV

This 6,500-square-foot one-story vacation home overlooks a golf course with the San Jacinto mountain range beyond. The house has a light-colored material palette—limestone floors, bleached teak ceilings—and ample access to outdoor living areas.
Builder: Bradshaw Construction
Architect: Marmol Radziner
Interior Design: Sophie Harvey
Landscape: Madderlake Designs
Photography: Roger Davies
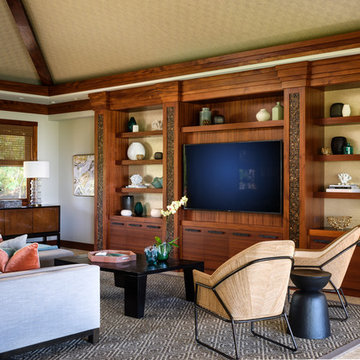
Photography by Living Maui Media
Immagine di un grande soggiorno tropicale aperto con pareti beige, pavimento in pietra calcarea e parete attrezzata
Immagine di un grande soggiorno tropicale aperto con pareti beige, pavimento in pietra calcarea e parete attrezzata
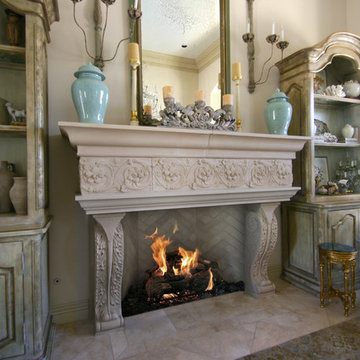
An intricately ornamental fireplace mantel features distinctive jasmine carvings. The supporting legs of this cast stone mantel are elaborately scrolled acanthus leaf design. Rich in detail, the Antonella fireplace mantel is a truly spectacular piece. View DeVinci's complete collection of mantels for fireplace design ideas.
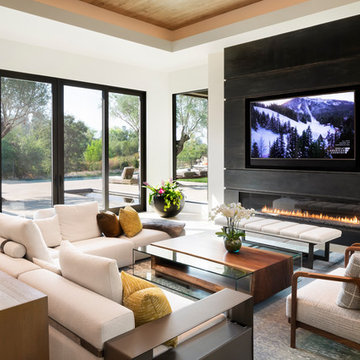
Photographer: Chip Allen
Ispirazione per un grande soggiorno contemporaneo aperto con pareti bianche, pavimento in pietra calcarea, camino classico, cornice del camino in metallo, parete attrezzata e pavimento multicolore
Ispirazione per un grande soggiorno contemporaneo aperto con pareti bianche, pavimento in pietra calcarea, camino classico, cornice del camino in metallo, parete attrezzata e pavimento multicolore
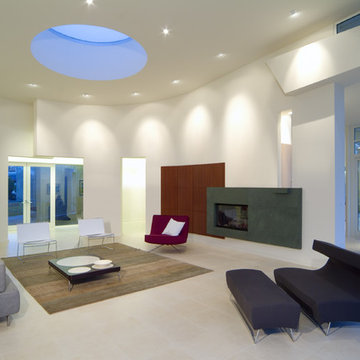
Esempio di un grande soggiorno minimalista aperto con sala formale, pareti bianche, pavimento in pietra calcarea, camino lineare Ribbon, cornice del camino in cemento e nessuna TV
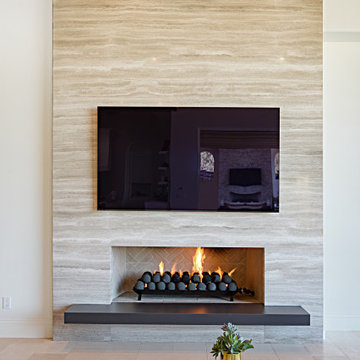
This Mediterranean fireplace received a modern makeover. We reduced the size of the tall fireplace opening to look low and sleek. A better height for viewing TV. We replaced rustic stone with a veincut silver travertine slab and went floor to ceiling. We removed the existing hearth that took up floor space and floated a new hearth with this Nero Neolith porcelain slab to give it a high contrasting modern look.
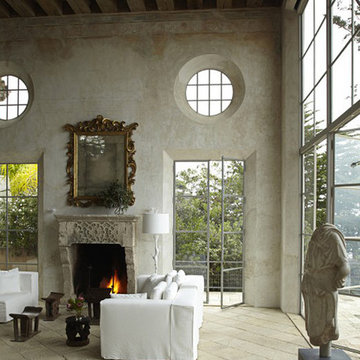
Antique limestone fireplace, architectural element, stone portals, reclaimed limestone floors, and opus sectile inlayes were all supplied by Ancient Surfaces for this one of a kind $20 million Ocean front Malibu estate that sits right on the sand.
For more information and photos of our products please visit us at: www.AncientSurfaces.com
or call us at: (212) 461-0245
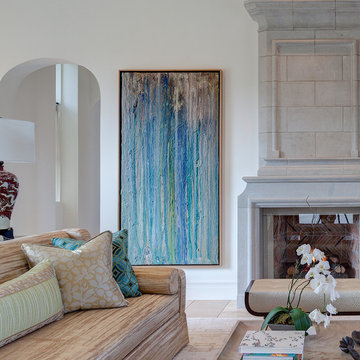
Idee per un ampio soggiorno mediterraneo aperto con sala formale, pareti bianche, pavimento in pietra calcarea, camino classico, cornice del camino in pietra e nessuna TV

This extraordinary home utilizes a refined palette of materials that includes leather-textured limestone walls, honed limestone floors, plus Douglas fir ceilings. The blackened-steel fireplace wall echoes others throughout the house.
Project Details // Now and Zen
Renovation, Paradise Valley, Arizona
Architecture: Drewett Works
Builder: Brimley Development
Interior Designer: Ownby Design
Photographer: Dino Tonn
Limestone (Demitasse) flooring and walls: Solstice Stone
Windows (Arcadia): Elevation Window & Door
https://www.drewettworks.com/now-and-zen/
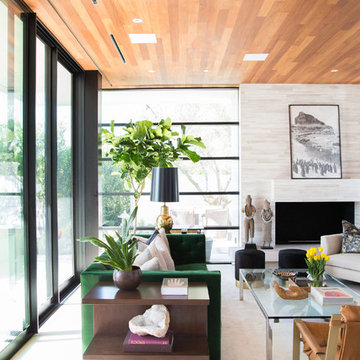
Interior Design by Blackband Design
Photography by Tessa Neustadt
Foto di un soggiorno minimal di medie dimensioni e chiuso con angolo bar, pareti bianche, pavimento in pietra calcarea, camino ad angolo, cornice del camino piastrellata e TV a parete
Foto di un soggiorno minimal di medie dimensioni e chiuso con angolo bar, pareti bianche, pavimento in pietra calcarea, camino ad angolo, cornice del camino piastrellata e TV a parete
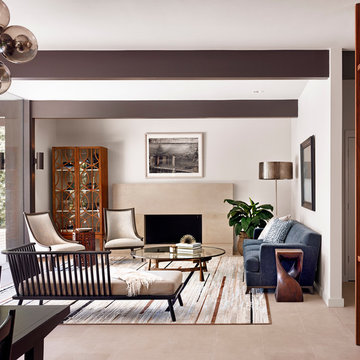
Casey Dunn Photography
Esempio di un soggiorno design aperto e di medie dimensioni con pareti bianche, pavimento in pietra calcarea, camino classico, nessuna TV, sala formale, cornice del camino piastrellata, pavimento marrone e tappeto
Esempio di un soggiorno design aperto e di medie dimensioni con pareti bianche, pavimento in pietra calcarea, camino classico, nessuna TV, sala formale, cornice del camino piastrellata, pavimento marrone e tappeto
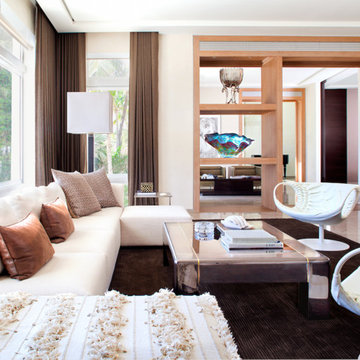
Living Room with sectional sofa from Minotti, vintage Karl Springer metal coffee table, area rug from Luminaire, custom millwork from Schotten & Hansen Photo by Glenn Daidone

This 6,500-square-foot one-story vacation home overlooks a golf course with the San Jacinto mountain range beyond. The house has a light-colored material palette—limestone floors, bleached teak ceilings—and ample access to outdoor living areas.
Builder: Bradshaw Construction
Architect: Marmol Radziner
Interior Design: Sophie Harvey
Landscape: Madderlake Designs
Photography: Roger Davies
Soggiorni con pavimento in pietra calcarea - Foto e idee per arredare
4