Soggiorni con pavimento in pietra calcarea e TV a parete - Foto e idee per arredare
Filtra anche per:
Budget
Ordina per:Popolari oggi
81 - 100 di 752 foto
1 di 3
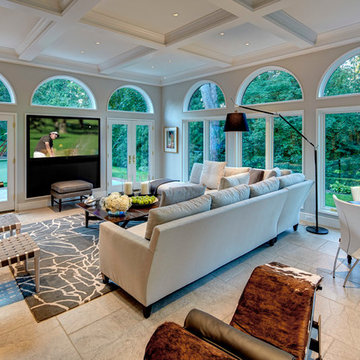
Family Room/solarium
Esempio di un soggiorno tradizionale di medie dimensioni e chiuso con pareti beige, pavimento in pietra calcarea, camino classico, cornice del camino in pietra e TV a parete
Esempio di un soggiorno tradizionale di medie dimensioni e chiuso con pareti beige, pavimento in pietra calcarea, camino classico, cornice del camino in pietra e TV a parete
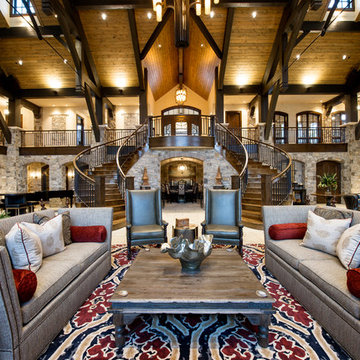
This exclusive guest home features excellent and easy to use technology throughout. The idea and purpose of this guesthouse is to host multiple charity events, sporting event parties, and family gatherings. The roughly 90-acre site has impressive views and is a one of a kind property in Colorado.
The project features incredible sounding audio and 4k video distributed throughout (inside and outside). There is centralized lighting control both indoors and outdoors, an enterprise Wi-Fi network, HD surveillance, and a state of the art Crestron control system utilizing iPads and in-wall touch panels. Some of the special features of the facility is a powerful and sophisticated QSC Line Array audio system in the Great Hall, Sony and Crestron 4k Video throughout, a large outdoor audio system featuring in ground hidden subwoofers by Sonance surrounding the pool, and smart LED lighting inside the gorgeous infinity pool.
J Gramling Photos
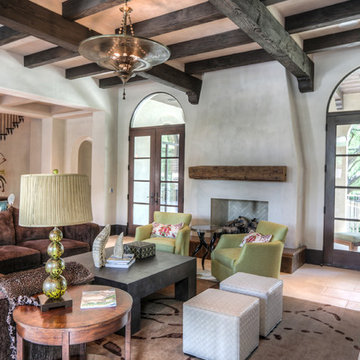
Ispirazione per un grande soggiorno mediterraneo chiuso con sala formale, pareti bianche, pavimento in pietra calcarea, nessun camino, TV a parete e pavimento beige
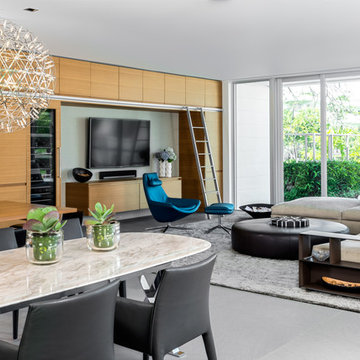
Family Room. Wooden Kitchen by Arclinea
Antonio Chagin
Idee per un grande soggiorno moderno chiuso con pareti bianche, pavimento in pietra calcarea, nessun camino e TV a parete
Idee per un grande soggiorno moderno chiuso con pareti bianche, pavimento in pietra calcarea, nessun camino e TV a parete
Dark grey furniture has been used in this open concept living/dining/kitchen space to maximize the sleek and sophisticated look of this modern home. Coupled with the rich dark mahogany wood used throughout the space it creates a very urban masculine feel. White walls and limestone accents like the ribbon fireplace surround keep the room bright and airy as do the enormous sliders that bring that much sought after indoor/outdoor living style.

A peek of what awaits in this comfy sofa! The family room and kitchen are also open to the patio.
Idee per un piccolo soggiorno classico aperto con pareti grigie, pavimento in pietra calcarea, TV a parete, pavimento marrone e soffitto ribassato
Idee per un piccolo soggiorno classico aperto con pareti grigie, pavimento in pietra calcarea, TV a parete, pavimento marrone e soffitto ribassato
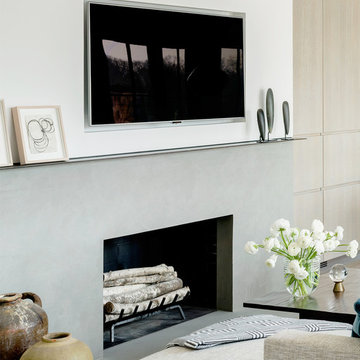
This remodel of an existing fireplace features a handcrafted Venetian plaster surround in the style of polished concrete. A blackened metal mantel is the perfect place to display small contemporary drawings and sculptures. Handmade pottery and stacked firewood bring warmth and coziness to the pared down, minimalist space.
Photo credit: Michael Biondo
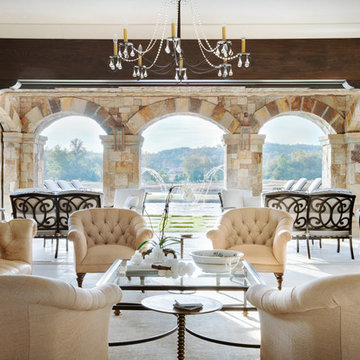
Gabriel Builders Showroom/Gathering room off functioning kitchen with pewter island. LImestone floors, plaster walls, Douglas Fir beams. Limestone floor extends thru lift and slide doors to outdoor arched porch with gas lanterns and swimming pool. View of Cliffs at Mountain Park golf course and NC mountains
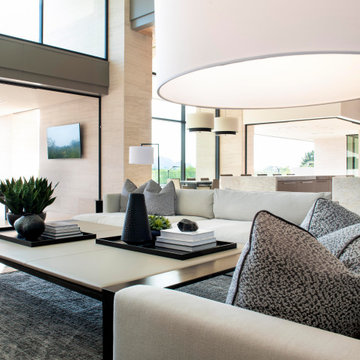
Walls of glass infuse the family room with natural light, allowing the connection between indoors and out to appear seamless.
Project Details // Now and Zen
Renovation, Paradise Valley, Arizona
Architecture: Drewett Works
Builder: Brimley Development
Interior Designer: Ownby Design
Photographer: Dino Tonn
Limestone (Demitasse) flooring and walls: Solstice Stone
Windows (Arcadia): Elevation Window & Door
https://www.drewettworks.com/now-and-zen/
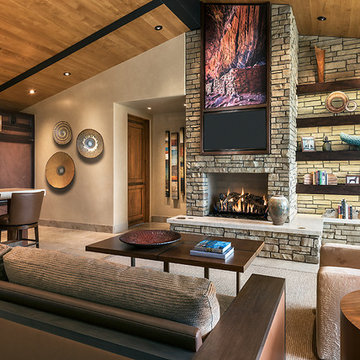
Mark Boisclair Photography,
Architecture: Kilbane Architects, Scottsdale.
Contractor: Joel Detar,
Interior Design: Susie Hersker and Elaine Ryckman,
custom area rug: Scott Group.
Project designed by Susie Hersker’s Scottsdale interior design firm Design Directives. Design Directives is active in Phoenix, Paradise Valley, Cave Creek, Carefree, Sedona, and beyond.
For more about Design Directives, click here: https://susanherskerasid.com/
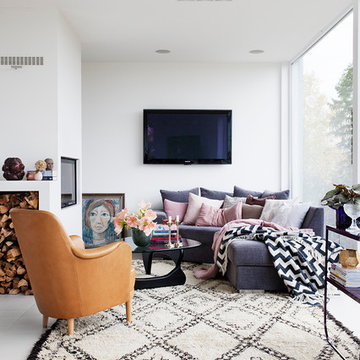
Madeleine Söder
Ispirazione per un soggiorno nordico aperto e di medie dimensioni con pareti bianche, TV a parete e pavimento in pietra calcarea
Ispirazione per un soggiorno nordico aperto e di medie dimensioni con pareti bianche, TV a parete e pavimento in pietra calcarea
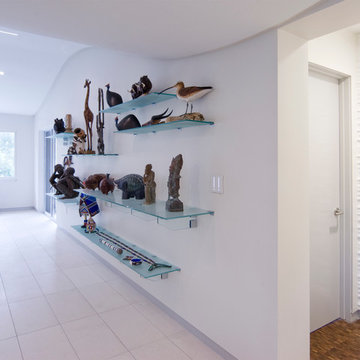
The main living space of the AM Apartment features an undulating curved ceiling which unifies the living room, kitchen and entry into a single dramatic space. Dimming LED lights in custom recesses provide a soft, even illumination. The floor is limestone tiles with palmwood accents in the niches leading to the bedrooms (shown to the right). Also shown is a textured plaster wall with grazing light and glass shelves to display the owner's collection of African art.
photo by Carl Solander
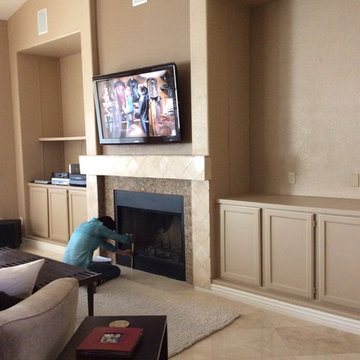
Immagine di un soggiorno chic con pareti marroni, pavimento in pietra calcarea, camino classico, cornice del camino in pietra, TV a parete e pavimento beige
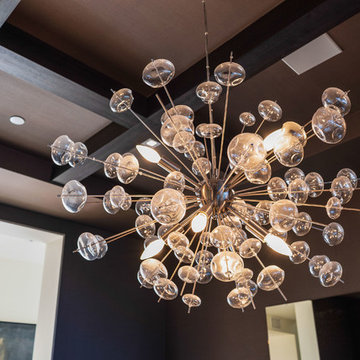
Immagine di un grande soggiorno minimal aperto con sala formale, pareti multicolore, pavimento in pietra calcarea, camino classico, cornice del camino in pietra, TV a parete e pavimento bianco
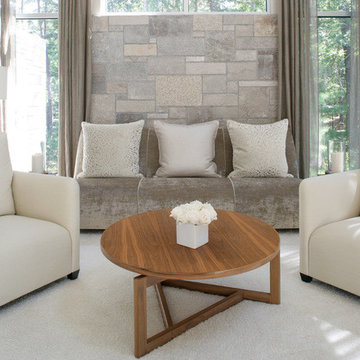
Inspiration for a contemporary styled farmhouse in The Hamptons featuring a neutral color palette patio, rectangular swimming pool, library, living room, dark hardwood floors, artwork, and ornaments that all entwine beautifully in this elegant home.
Project designed by Tribeca based interior designer Betty Wasserman. She designs luxury homes in New York City (Manhattan), The Hamptons (Southampton), and the entire tri-state area.
For more about Betty Wasserman, click here: https://www.bettywasserman.com/
To learn more about this project, click here: https://www.bettywasserman.com/spaces/modern-farmhouse/
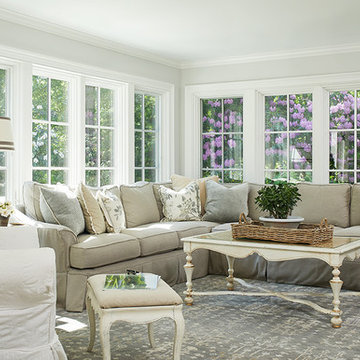
Ashley Avila
Esempio di un grande soggiorno chic aperto con pareti grigie, pavimento in pietra calcarea, nessun camino e TV a parete
Esempio di un grande soggiorno chic aperto con pareti grigie, pavimento in pietra calcarea, nessun camino e TV a parete
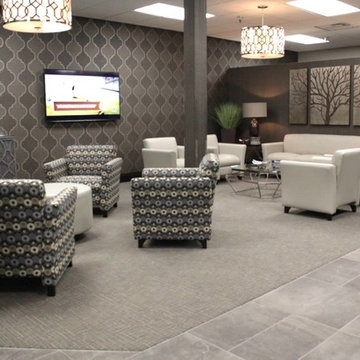
Men's locker room lounge
Foto di un grande soggiorno classico aperto con pareti grigie, pavimento in pietra calcarea e TV a parete
Foto di un grande soggiorno classico aperto con pareti grigie, pavimento in pietra calcarea e TV a parete
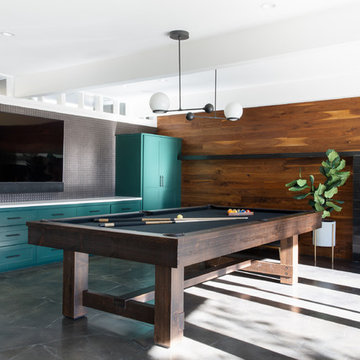
Esempio di un grande soggiorno design aperto con sala giochi, pareti multicolore, pavimento in pietra calcarea, camino classico, cornice del camino in metallo, TV a parete e pavimento marrone
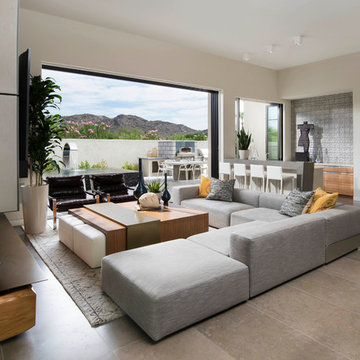
Ispirazione per un soggiorno contemporaneo aperto con pavimento in pietra calcarea e TV a parete
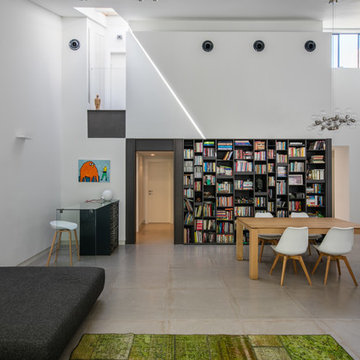
living room towards library
מבט לכיוון הספריה
Foto di un piccolo soggiorno minimal aperto con sala formale, pareti bianche, pavimento in pietra calcarea, nessun camino e TV a parete
Foto di un piccolo soggiorno minimal aperto con sala formale, pareti bianche, pavimento in pietra calcarea, nessun camino e TV a parete
Soggiorni con pavimento in pietra calcarea e TV a parete - Foto e idee per arredare
5