Soggiorni con pavimento in marmo - Foto e idee per arredare
Filtra anche per:
Budget
Ordina per:Popolari oggi
2461 - 2480 di 8.333 foto
1 di 2
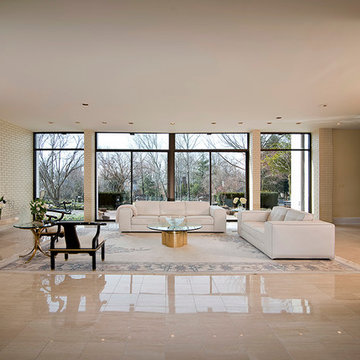
Meni Design Group, LLC
Maxine Schnitzer Photography
Foto di un ampio soggiorno minimal aperto con sala formale, pareti beige, pavimento in marmo, camino classico, cornice del camino in mattoni e nessuna TV
Foto di un ampio soggiorno minimal aperto con sala formale, pareti beige, pavimento in marmo, camino classico, cornice del camino in mattoni e nessuna TV
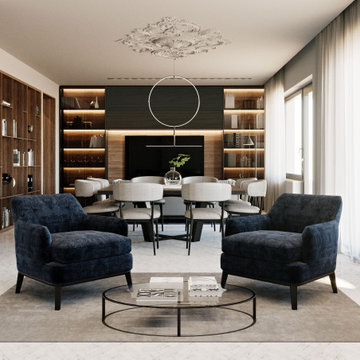
Idee per un grande soggiorno contemporaneo aperto con sala formale, pareti bianche, pavimento in marmo, camino lineare Ribbon, cornice del camino in legno, parete attrezzata e pavimento bianco
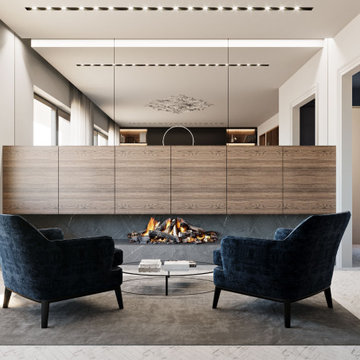
Ispirazione per un grande soggiorno minimal aperto con sala formale, pareti bianche, pavimento in marmo, camino lineare Ribbon, cornice del camino in legno, parete attrezzata e pavimento bianco
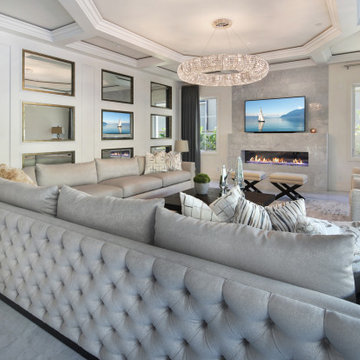
Idee per un grande soggiorno contemporaneo aperto con pareti bianche, pavimento in marmo, camino lineare Ribbon, cornice del camino piastrellata, TV a parete e pavimento grigio
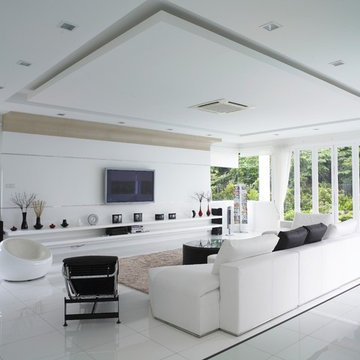
Modern Luxury Private Villa Interior Design. Call or Whatsapp at 0973539727. email: info@lucainteriordesign.com
Foto di un grande soggiorno minimalista aperto con sala formale, pareti bianche, pavimento in marmo, TV a parete e pavimento bianco
Foto di un grande soggiorno minimalista aperto con sala formale, pareti bianche, pavimento in marmo, TV a parete e pavimento bianco
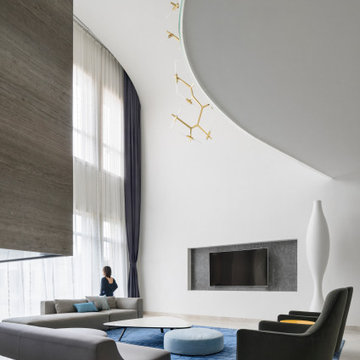
The Cloud Villa is so named because of the grand central stair which connects the three floors of this 800m2 villa in Shanghai. It’s abstract cloud-like form celebrates fluid movement through space, while dividing the main entry from the main living space.
As the main focal point of the villa, it optimistically reinforces domesticity as an act of unencumbered weightless living; in contrast to the restrictive bulk of the typical sprawling megalopolis in China. The cloud is an intimate form that only the occupants of the villa have the luxury of using on a daily basis. The main living space with its overscaled, nearly 8m high vaulted ceiling, gives the villa a sacrosanct quality.
Contemporary in form, construction and materiality, the Cloud Villa’s stair is classical statement about the theater and intimacy of private and domestic life.
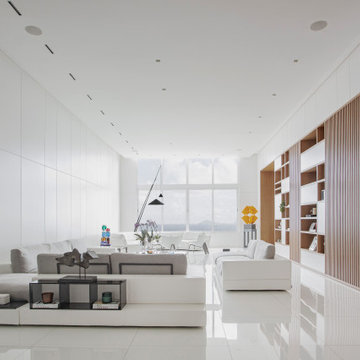
Idee per un grande soggiorno minimalista aperto con pareti bianche, pavimento in marmo e pavimento bianco
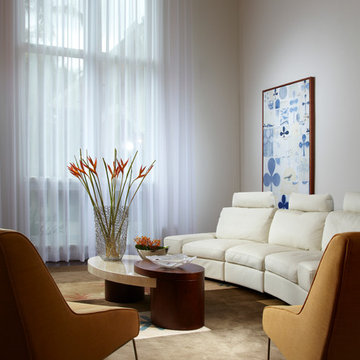
A TOUCHDOWN BY DESIGN
Interior design by Jennifer Corredor, J Design Group, Coral Gables, Florida
Text by Christine Davis
Photography by Daniel Newcomb, Palm Beach Gardens, FL
What did Detroit Lions linebacker, Stephen Tulloch, do when he needed a decorator for his new Miami 10,000-square-foot home? He tackled the situation by hiring interior designer Jennifer Corredor. Never defensive, he let her have run of the field. “He’d say, ‘Jen, do your thing,’” she says. And she did it well.
The first order of the day was to get a lay of the land and a feel for what he wanted. For his primary residence, Tulloch chose a home in Pinecrest, Florida. — a great family neighborhood known for its schools and ample lot sizes. “His lot is huge,” Corredor says. “He could practice his game there if he wanted.”
A laidback feeling permeates the suburban village, where mostly Mediterranean homes intermix with a few modern styles. With views toward the pool and a landscaped yard, Tulloch’s 10,000-square-foot home touches on both, a Mediterranean exterior with chic contemporary interiors.
Step inside, where high ceilings and a sculptural stairway with oak treads and linear spindles immediately capture the eye. “Knowing he was more inclined toward an uncluttered look, and taking into consideration his age and lifestyle, I naturally took the path of choosing more modern furnishings,” the designer says.
In the dining room, Tulloch specifically asked for a round table and Corredor found “Xilos Simplice” by Maxalto, a table that seats six to eight and has a Lazy Susan.
And just past the stairway, two armless chairs from Calligaris and a semi-round sofa shape the living room. In keeping with Tulloch’s desire for a simple no-fuss lifestyle, leather is often used for upholstery. “He preferred wipe-able areas,” she says. “Nearly everything in the living room is clad in leather.”
An architecturally striking, oak-coffered ceiling warms the family room, while Saturnia marble flooring grounds the space in cool comfort. “Since it’s just off the kitchen, this relaxed space provides the perfect place for family and friends to congregate — somewhere to hang out,” Corredor says. The deep-seated sofa wrapped in tan leather and Minotti armchairs in white join a pair of linen-clad ottomans for ample seating.
With eight bedrooms in the home, there was “plenty of space to repurpose,” Corredor says. “Five are used for sleeping quarters, but the others have been converted into a billiard room, a home office and the memorabilia room.” On the first floor, the billiard room is set for fun and entertainment with doors that open to the pool area.
The memorabilia room presented quite a challenge. Undaunted, Corredor delved into a seemingly never-ending collection of mementos to create a tribute to Tulloch’s career. “His team colors are blue and white, so we used those colors in this space,” she says.
In a nod to Tulloch’s career on and off the field, his home office displays awards, recognition plaques and photos from his foundation. A Copenhagen desk, Herman Miller chair and leather-topped credenza further an aura of masculinity.
All about relaxation, the master bedroom would not be complete without its own sitting area for viewing sports updates or late-night movies. Here, lounge chairs recline to create the perfect spot for Tulloch to put his feet up and watch TV. “He wanted it to be really comfortable,” Corredor says
A total redo was required in the master bath, where the now 12-foot-long shower is a far cry from those in a locker room. “This bath is more like a launching pad to get you going in the morning,” Corredor says.
“All in all, it’s a fun, warm and beautiful environment,” the designer says. “I wanted to create something unique, that would make my client proud and happy.” In Tulloch’s world, that’s a touchdown.
Your friendly Interior design firm in Miami at your service.
Contemporary - Modern Interior designs.
Top Interior Design Firm in Miami – Coral Gables.
Office,
Offices,
Kitchen,
Kitchens,
Bedroom,
Bedrooms,
Bed,
Queen bed,
King Bed,
Single bed,
House Interior Designer,
House Interior Designers,
Home Interior Designer,
Home Interior Designers,
Residential Interior Designer,
Residential Interior Designers,
Modern Interior Designers,
Miami Beach Designers,
Best Miami Interior Designers,
Miami Beach Interiors,
Luxurious Design in Miami,
Top designers,
Deco Miami,
Luxury interiors,
Miami modern,
Interior Designer Miami,
Contemporary Interior Designers,
Coco Plum Interior Designers,
Miami Interior Designer,
Sunny Isles Interior Designers,
Pinecrest Interior Designers,
Interior Designers Miami,
J Design Group interiors,
South Florida designers,
Best Miami Designers,
Miami interiors,
Miami décor,
Miami Beach Luxury Interiors,
Miami Interior Design,
Miami Interior Design Firms,
Beach front,
Top Interior Designers,
top décor,
Top Miami Decorators,
Miami luxury condos,
Top Miami Interior Decorators,
Top Miami Interior Designers,
Modern Designers in Miami,
modern interiors,
Modern,
Pent house design,
white interiors,
Miami, South Miami, Miami Beach, South Beach, Williams Island, Sunny Isles, Surfside, Fisher Island, Aventura, Brickell, Brickell Key, Key Biscayne, Coral Gables, CocoPlum, Coconut Grove, Pinecrest, Miami Design District, Golden Beach, Downtown Miami, Miami Interior Designers, Miami Interior Designer, Interior Designers Miami, Modern Interior Designers, Modern Interior Designer, Modern interior decorators, Contemporary Interior Designers, Interior decorators, Interior decorator, Interior designer, Interior designers, Luxury, modern, best, unique, real estate, decor
J Design Group – Miami Interior Design Firm – Modern – Contemporary
Contact us: (305) 444-4611
http://www.JDesignGroup.com
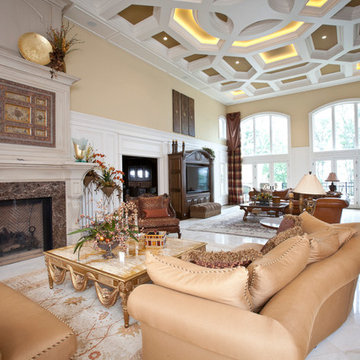
Great Room with fireplace and 2-story mantle
Esempio di un ampio soggiorno classico aperto con pareti gialle, pavimento in marmo, camino classico, cornice del camino in pietra e parete attrezzata
Esempio di un ampio soggiorno classico aperto con pareti gialle, pavimento in marmo, camino classico, cornice del camino in pietra e parete attrezzata
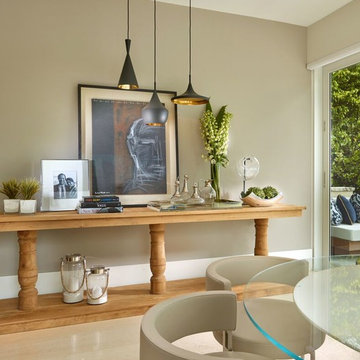
Idee per un grande soggiorno minimal aperto con pareti grigie, pavimento in marmo, nessun camino e parete attrezzata
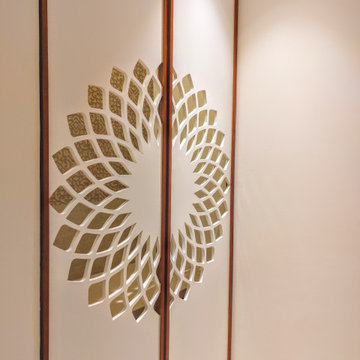
A very contemporary & artistic framed Jaali Door that adds to the aesthetic look of the space by STUDIO AVA Architects.
Immagine di un grande soggiorno contemporaneo aperto con pareti beige, pavimento in marmo e pavimento beige
Immagine di un grande soggiorno contemporaneo aperto con pareti beige, pavimento in marmo e pavimento beige
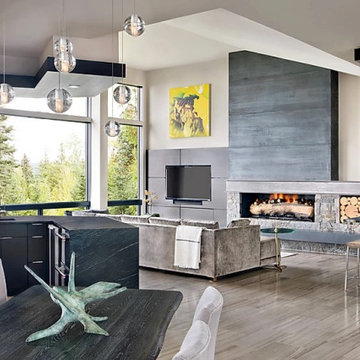
Ispirazione per un ampio soggiorno minimalista aperto con angolo bar, pareti grigie, pavimento in marmo, stufa a legna, cornice del camino in pietra, TV a parete e pavimento beige
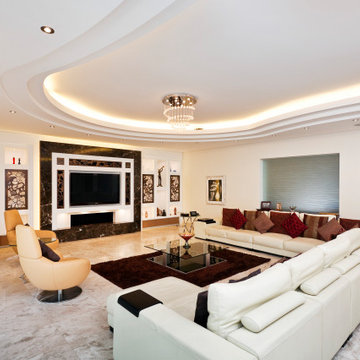
Esempio di un soggiorno contemporaneo di medie dimensioni e aperto con pareti bianche, pavimento in marmo, camino classico, cornice del camino in pietra, TV a parete, pavimento beige e soffitto a cassettoni
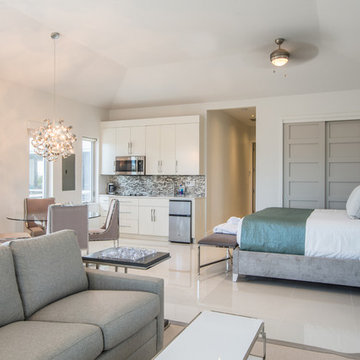
Idee per un soggiorno contemporaneo di medie dimensioni e stile loft con pareti bianche, pavimento in marmo, nessun camino, TV autoportante e pavimento beige
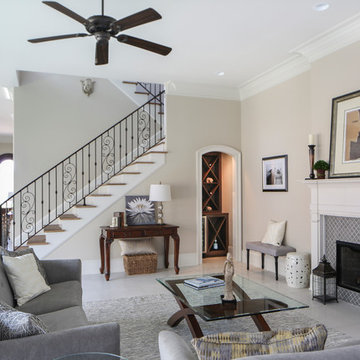
Oivanki Photography
Esempio di un soggiorno tradizionale di medie dimensioni e aperto con angolo bar, pareti beige, pavimento in marmo, camino classico, cornice del camino piastrellata e nessuna TV
Esempio di un soggiorno tradizionale di medie dimensioni e aperto con angolo bar, pareti beige, pavimento in marmo, camino classico, cornice del camino piastrellata e nessuna TV
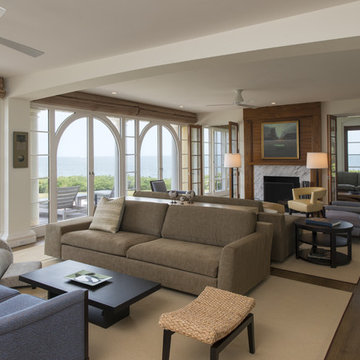
Idee per un soggiorno mediterraneo aperto con sala formale, pareti bianche, pavimento in marmo, camino classico, nessuna TV e pavimento marrone
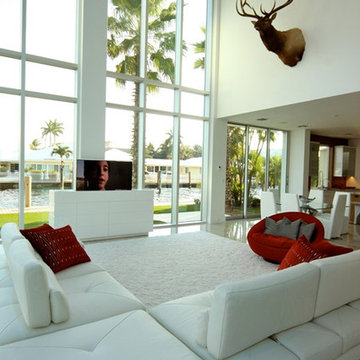
Fort Lauderdale waterfront residence with modern design. Complete home automation system controlling lights, whole home audio, video equipment, motorized shades, motorized TV mounts and lifts, HVAC system, pool control, and more... HD security camera system monitoring the entire property.
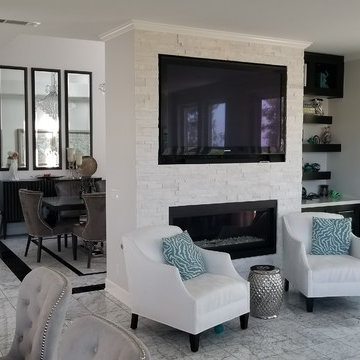
Esempio di un soggiorno tradizionale di medie dimensioni e aperto con pareti grigie, pavimento in marmo, camino classico, cornice del camino in pietra, TV a parete e pavimento grigio
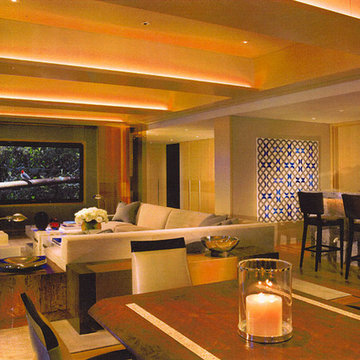
AREA Design, Inc.
Immagine di un piccolo soggiorno contemporaneo aperto con sala formale, pavimento in marmo e TV nascosta
Immagine di un piccolo soggiorno contemporaneo aperto con sala formale, pavimento in marmo e TV nascosta
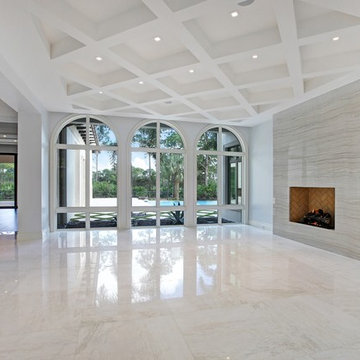
Hidden next to the fairways of The Bears Club in Jupiter Florida, this classic 8,200 square foot Mediterranean estate is complete with contemporary flare. Custom built for our client, this home is comprised of all the essentials including five bedrooms, six full baths in addition to two half baths, grand room featuring a marble fireplace, dining room adjacent to a large wine room, family room overlooking the loggia and pool as well as a master wing complete with separate his and her closets and bathrooms.
Soggiorni con pavimento in marmo - Foto e idee per arredare
124