Soggiorni con pavimento in marmo e pavimento grigio - Foto e idee per arredare
Filtra anche per:
Budget
Ordina per:Popolari oggi
81 - 100 di 516 foto
1 di 3
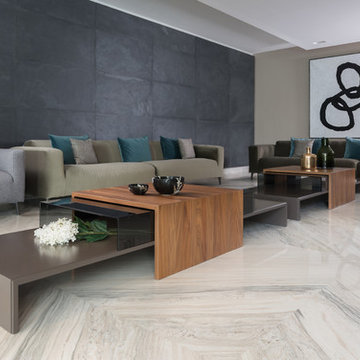
Foto di un ampio soggiorno moderno aperto con sala formale, pareti blu, pavimento in marmo, nessun camino, nessuna TV e pavimento grigio
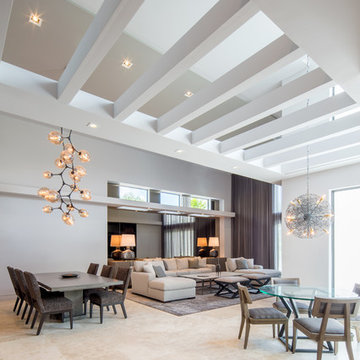
Difficult to see the scale in this room as it is so large. Check out the windows with the drywall detail below and the antique mirrors to give illusion of more space but not so flashy. The drywall beamed ceiling warms the room reducing the very high ceilings.
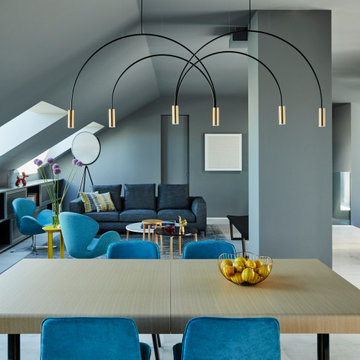
Ispirazione per un soggiorno contemporaneo aperto con pareti grigie, pavimento in marmo e pavimento grigio
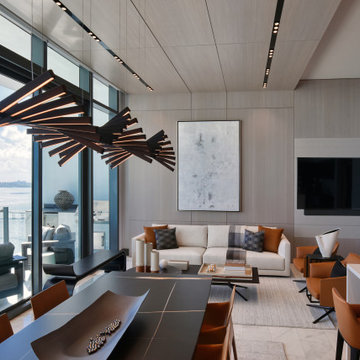
Esempio di un grande soggiorno design aperto con sala formale, pareti grigie, pavimento in marmo, parete attrezzata, pavimento grigio, soffitto in legno e carta da parati

A satin ceiling with some tasteful LED lighting!
Idee per un ampio soggiorno moderno chiuso con pareti bianche, pavimento in marmo, pavimento grigio e soffitto in carta da parati
Idee per un ampio soggiorno moderno chiuso con pareti bianche, pavimento in marmo, pavimento grigio e soffitto in carta da parati
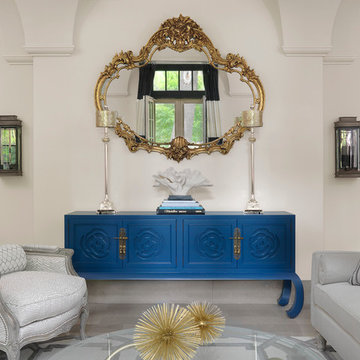
The bold blue console takes center stage in this 1922 home. A mixture of vintage and custom built furnishings are paired well. Soft textures offset the gold and brass accents . A geometric rug adds architecture and pizzazz to the space.
Alise O'Brian Photography
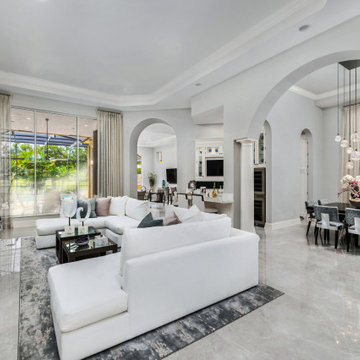
Mixing contemporary style with traditional architectural features, allowed us to put a fresh new face, while keeping the familiar warm comforts. Multiple conversation areas that are cozy and intimate break up the vast open floor plan, allowing the homeowners to enjoy intimate gatherings or host grand events. Matching white conversation couches were used in the living room to section the large space without closing it off. A wet bar was built in the corner of the living room with custom glass cabinetry and leather bar stools. Carrera marble was used throughout to coordinate with the traditional architectural features. And, a mixture of metallics were used to add a touch of modern glam.
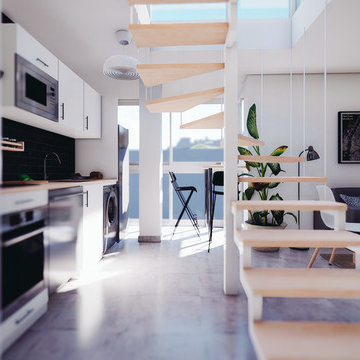
Beam Estudio
Immagine di un piccolo soggiorno scandinavo aperto con pareti bianche, pavimento in marmo, TV autoportante e pavimento grigio
Immagine di un piccolo soggiorno scandinavo aperto con pareti bianche, pavimento in marmo, TV autoportante e pavimento grigio
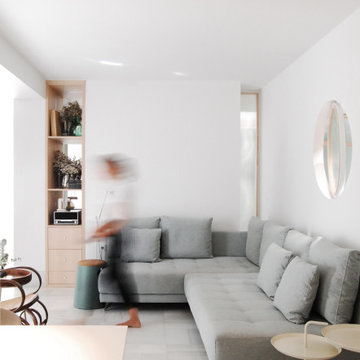
Esempio di un soggiorno minimalista di medie dimensioni e aperto con pareti bianche, pavimento in marmo e pavimento grigio
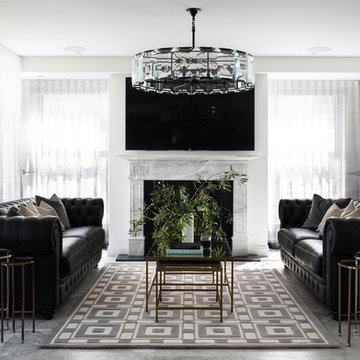
A modern twist on French Provincial design sees the ornate lighting in the main living space paired with black leather lounges custom marble fireplace.
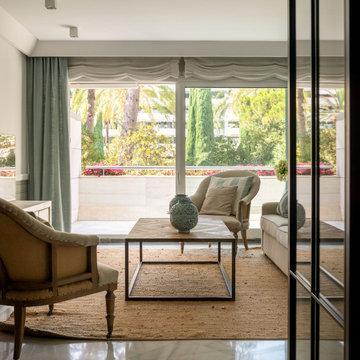
Ispirazione per un soggiorno chic di medie dimensioni e aperto con sala formale, pareti beige, pavimento in marmo, nessun camino, parete attrezzata e pavimento grigio
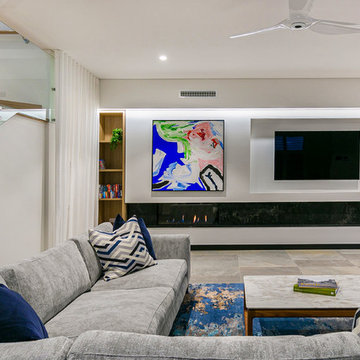
Idee per un grande soggiorno moderno aperto con pareti bianche, pavimento in marmo, camino lineare Ribbon, cornice del camino in pietra, TV a parete e pavimento grigio
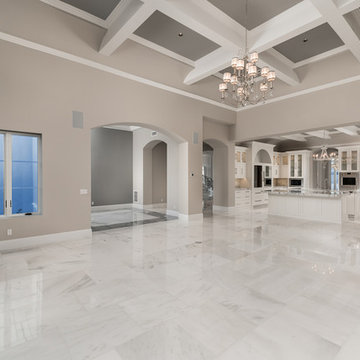
At Fratantoni Design, Fort Lauderdale residential architecture is our specialty. This family wanted a Mediterranean aesthetic and boy did we deliver!
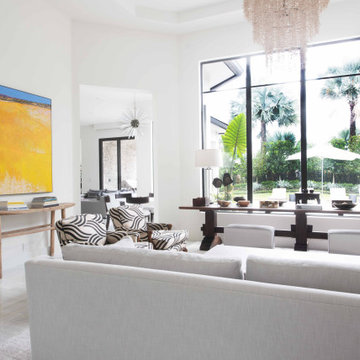
A modern, bright living room overlooking the pool was designed for both formal occasions and daily family gatherings. Ample seating accommodates 8. Striking light fixtures set the mood.
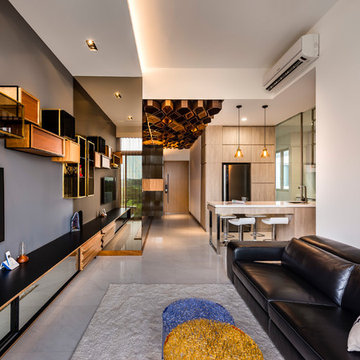
Esempio di un soggiorno minimal aperto con sala formale, pareti bianche, pavimento in marmo, TV a parete e pavimento grigio
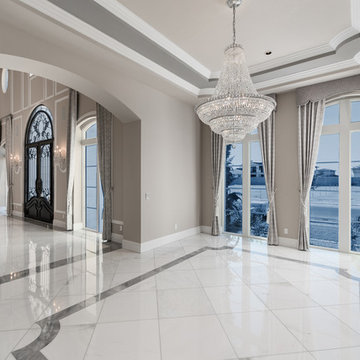
The custom drapes of the formal dining room compliment the crystal chandelier.
Foto di un ampio soggiorno moderno aperto con pareti grigie, pavimento in marmo, camino classico, cornice del camino in pietra, parete attrezzata e pavimento grigio
Foto di un ampio soggiorno moderno aperto con pareti grigie, pavimento in marmo, camino classico, cornice del camino in pietra, parete attrezzata e pavimento grigio
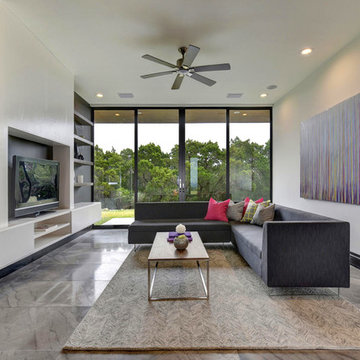
Family/TV room just off the master bedroom. Painting by Steven Lavaggi.
Foto di un ampio soggiorno moderno aperto con pareti bianche, pavimento in marmo, TV a parete e pavimento grigio
Foto di un ampio soggiorno moderno aperto con pareti bianche, pavimento in marmo, TV a parete e pavimento grigio
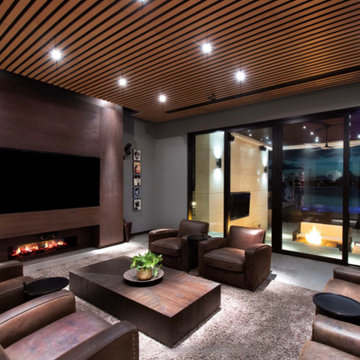
Foto di un soggiorno moderno di medie dimensioni e aperto con pareti grigie, pavimento in marmo, camino sospeso, cornice del camino in legno, parete attrezzata, pavimento grigio e soffitto in legno
Photo Credit: Paul Stoppi
The living room in a private residence at the Icon Brickell condominiums in Miami, FL
Ispirazione per un grande soggiorno tradizionale aperto con sala formale, pareti bianche, pavimento in marmo, nessun camino, TV a parete e pavimento grigio
Ispirazione per un grande soggiorno tradizionale aperto con sala formale, pareti bianche, pavimento in marmo, nessun camino, TV a parete e pavimento grigio
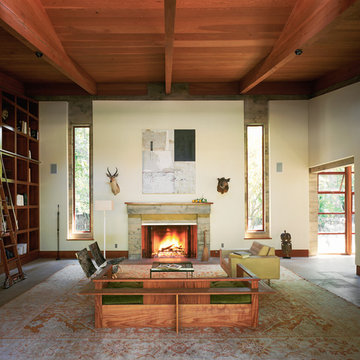
Located on an extraordinary hillside site above the San Fernando Valley, the Sherman Residence was designed to unite indoors and outdoors. The house is made up of as a series of board-formed concrete, wood and glass pavilions connected via intersticial gallery spaces that together define a central courtyard. From each room one can see the rich and varied landscape, which includes indigenous large oaks, sycamores, “working” plants such as orange and avocado trees, palms and succulents. A singular low-slung wood roof with deep overhangs shades and unifies the overall composition.
CLIENT: Jerry & Zina Sherman
PROJECT TEAM: Peter Tolkin, John R. Byram, Christopher Girt, Craig Rizzo, Angela Uriu, Eric Townsend, Anthony Denzer
ENGINEERS: Joseph Perazzelli (Structural), John Ott & Associates (Civil), Brian A. Robinson & Associates (Geotechnical)
LANDSCAPE: Wade Graham Landscape Studio
CONSULTANTS: Tree Life Concern Inc. (Arborist), E&J Engineering & Energy Designs (Title-24 Energy)
GENERAL CONTRACTOR: A-1 Construction
PHOTOGRAPHER: Peter Tolkin, Grant Mudford
AWARDS: 2001 Excellence Award Southern California Ready Mixed Concrete Association
Soggiorni con pavimento in marmo e pavimento grigio - Foto e idee per arredare
5