Soggiorni con pavimento in marmo e pavimento grigio - Foto e idee per arredare
Filtra anche per:
Budget
Ordina per:Popolari oggi
41 - 60 di 516 foto
1 di 3
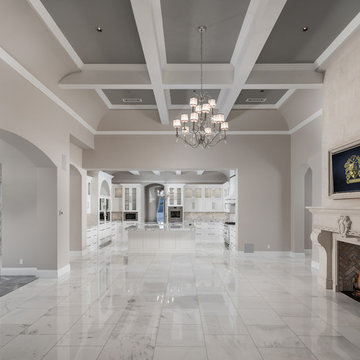
Formal living room with coffered ceilings, a custom fireplace mantel, and marble floors.
Foto di un ampio soggiorno mediterraneo aperto con pareti grigie, pavimento in marmo, pavimento grigio, camino classico, TV a parete e soffitto a cassettoni
Foto di un ampio soggiorno mediterraneo aperto con pareti grigie, pavimento in marmo, pavimento grigio, camino classico, TV a parete e soffitto a cassettoni
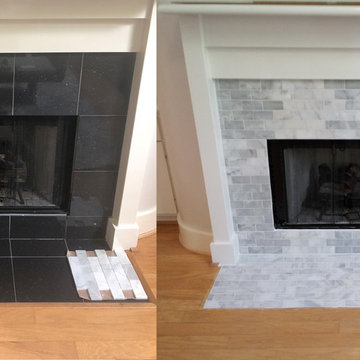
1" x 3" marble mosaic subway tile fireplace
Immagine di un soggiorno di medie dimensioni con pavimento in marmo, camino classico, cornice del camino piastrellata e pavimento grigio
Immagine di un soggiorno di medie dimensioni con pavimento in marmo, camino classico, cornice del camino piastrellata e pavimento grigio
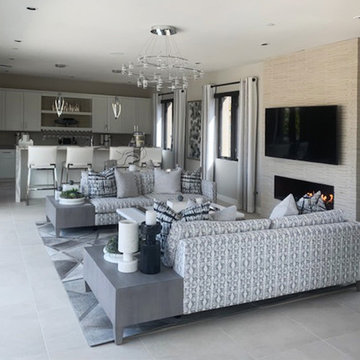
Family Room Entertaining Space and Bar
Esempio di un grande soggiorno minimalista aperto con angolo bar, pareti grigie, pavimento in marmo, camino classico, cornice del camino piastrellata, TV a parete e pavimento grigio
Esempio di un grande soggiorno minimalista aperto con angolo bar, pareti grigie, pavimento in marmo, camino classico, cornice del camino piastrellata, TV a parete e pavimento grigio
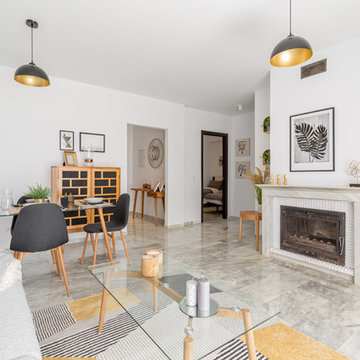
Immagine di un piccolo soggiorno nordico aperto con pareti bianche, pavimento in marmo, camino classico, cornice del camino in pietra e pavimento grigio
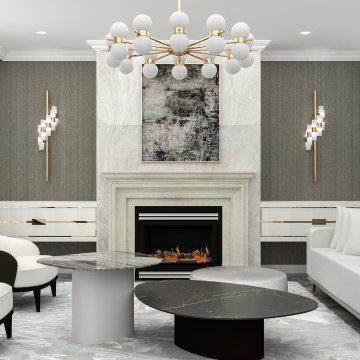
Modern Living room interior design in neutral colours.
Ispirazione per un grande soggiorno chic con pareti multicolore, pavimento in marmo, camino classico, cornice del camino in pietra, pavimento grigio, soffitto in carta da parati e carta da parati
Ispirazione per un grande soggiorno chic con pareti multicolore, pavimento in marmo, camino classico, cornice del camino in pietra, pavimento grigio, soffitto in carta da parati e carta da parati
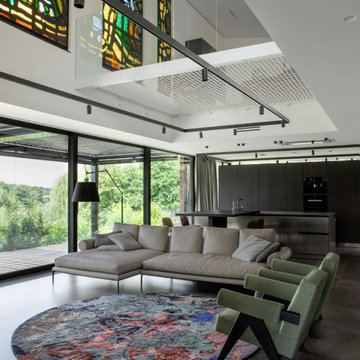
The living room seamlessly blends modern architecture with touches of color and texture, highlighted by a large, vibrant area rug that anchors the room. Above, a series of stained glass windows add a spectrum of colors that contrast beautifully with the neutral palette of the furniture. The open floor plan, enhanced by floor-to-ceiling windows, invites natural light to dance across the sleek kitchen fittings and the comfortable, yet stylish seating arrangements.
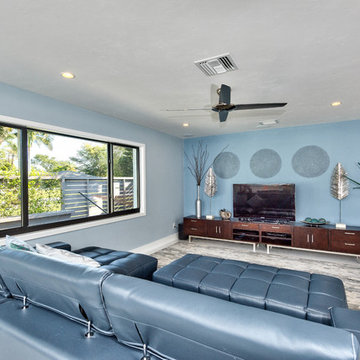
Peter Chappell
Immagine di un grande soggiorno stile marino aperto con pareti blu, pavimento in marmo, nessun camino, TV autoportante e pavimento grigio
Immagine di un grande soggiorno stile marino aperto con pareti blu, pavimento in marmo, nessun camino, TV autoportante e pavimento grigio
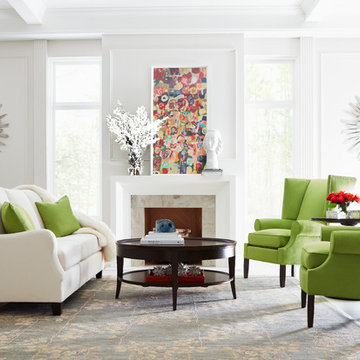
Stickley
Esempio di un soggiorno contemporaneo di medie dimensioni e aperto con sala formale, pareti bianche, pavimento in marmo, camino classico, cornice del camino in pietra, nessuna TV e pavimento grigio
Esempio di un soggiorno contemporaneo di medie dimensioni e aperto con sala formale, pareti bianche, pavimento in marmo, camino classico, cornice del camino in pietra, nessuna TV e pavimento grigio
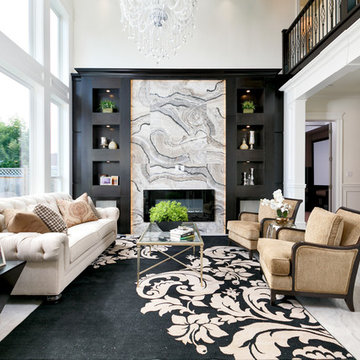
Francis Lai Photography
Foto di un soggiorno classico aperto con pareti bianche, pavimento in marmo, camino classico, cornice del camino in pietra e pavimento grigio
Foto di un soggiorno classico aperto con pareti bianche, pavimento in marmo, camino classico, cornice del camino in pietra e pavimento grigio
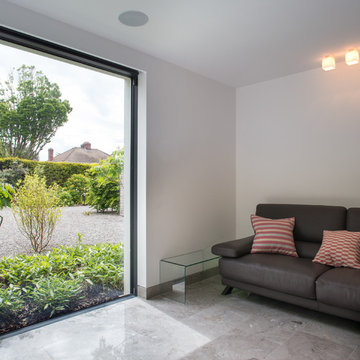
main family room with south facing window overlooking south facing entrance area. Planting selected to provide screening from main entry gates.
Paul Tierney photography
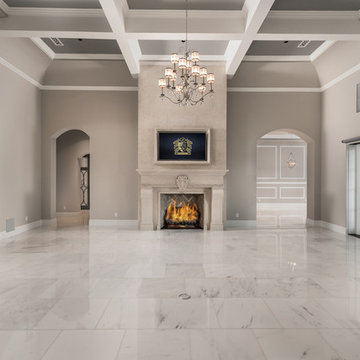
When the ceiling is a piece of art! We love these arched entryways and the elegance of this coffered ceiling with beams.
Esempio di un ampio soggiorno classico aperto con pavimento in marmo, cornice del camino in pietra, TV a parete, camino classico, sala formale, pareti beige e pavimento grigio
Esempio di un ampio soggiorno classico aperto con pavimento in marmo, cornice del camino in pietra, TV a parete, camino classico, sala formale, pareti beige e pavimento grigio
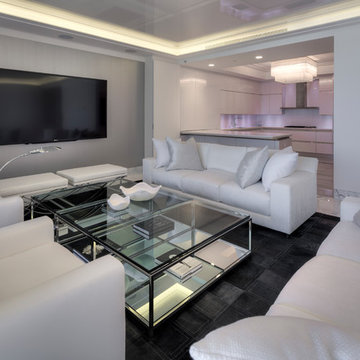
Custom & Oversized Cowhide Rugs : Our wide array of designs include natural, dyed, metallic, laser cut and animal print cowhides, as well as an extensive array of traditional hair-on-hide and eco-friendly leather rugs.

Home bar arched entryway, custom millwork, crown molding, and marble floor.
Idee per un ampio soggiorno mediterraneo aperto con sala formale, pareti grigie, pavimento in marmo, camino classico, cornice del camino in pietra, TV a parete, pavimento grigio e soffitto ribassato
Idee per un ampio soggiorno mediterraneo aperto con sala formale, pareti grigie, pavimento in marmo, camino classico, cornice del camino in pietra, TV a parete, pavimento grigio e soffitto ribassato
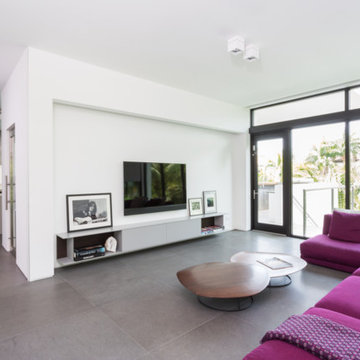
Designed by architect Max Strang
Ispirazione per un grande soggiorno design chiuso con pavimento in marmo, pareti bianche, TV a parete e pavimento grigio
Ispirazione per un grande soggiorno design chiuso con pavimento in marmo, pareti bianche, TV a parete e pavimento grigio
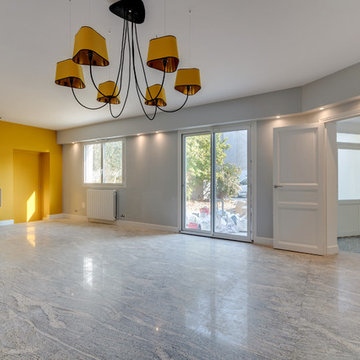
Immagine di un grande soggiorno design chiuso con pareti gialle, pavimento in marmo, stufa a legna, cornice del camino in pietra e pavimento grigio
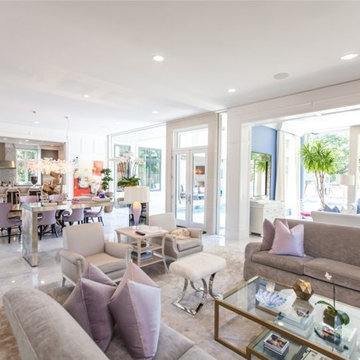
Immagine di un grande soggiorno minimal aperto con pavimento in marmo, nessuna TV e pavimento grigio
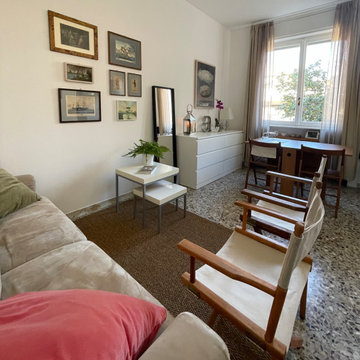
Il monolocale racchiude nello spazio living la zona salotto, lo spazio pranzo e di notte con l'apertura del divano letto, la zona dedicata al riposo.
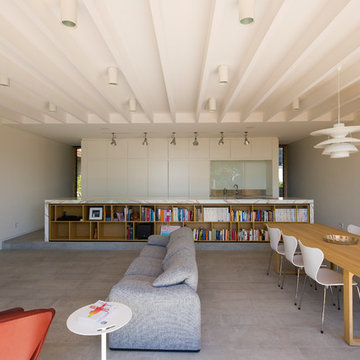
The North Shore House project involves the renovation of a narrow Victorian house with great streetscape appeal but outdated interiors and spatial layouts.
The former plan was structured by a north south corridor along the eastern edge of the house connecting rooms facing west to the side boundary. A recent split level addition at the rear had placed a small family room at garden level with the kitchen and dining room situated above.
Our principle strategy was to restructure the living spaces at the rear of the house to bring these onto a single level in a functional arrangement, and with their primary aspect to the north.
A key design intention was to compose the living spaces with an unexpected scale combined with an expansive outlook in contrast with the narrowness and confined sense of space of the old house.
The planning arrangement establishes a new stair perpendicular to the corridor in the old house to re-orient the aspect of the new spaces northward. The side walls are pushed toward each boundary to maximise the living room frontage to the north. A broad new kitchen lies against the stair looking out over the living and dining spaces to the rear garden and view. And a substantial garage with ancillary spaces at the lower ground level is provided as foundation to a new elevated garden terrace that sits as a seamless extension of the interior.
The architecture of the new work is conceived to support the experiential contrast between the old and new. Whilst the new addition is rectilinear in form, it contains detail and material differences that give the new work a contemporary expression. The master bedroom suite is housed within an abstracted roof form that aligns with the old roof and enables a ‘top of wall’ datum to run through both parts of the house. At the lower level, the datum of the rusticated sandstone base to the old house is carried through in the concrete block walls of the garage. The use of colour across all surfaces continues the interplay to provide the final touch in reconciling new and old.
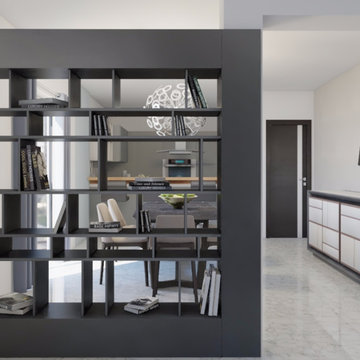
Progetto di ristrutturazione di interni
Particolare della parete bifacciale divisoria tra soggiorno e sala da pranzo
Ing. Debora Piazza
Foto di un soggiorno minimalista di medie dimensioni e aperto con libreria, pareti multicolore, pavimento in marmo e pavimento grigio
Foto di un soggiorno minimalista di medie dimensioni e aperto con libreria, pareti multicolore, pavimento in marmo e pavimento grigio
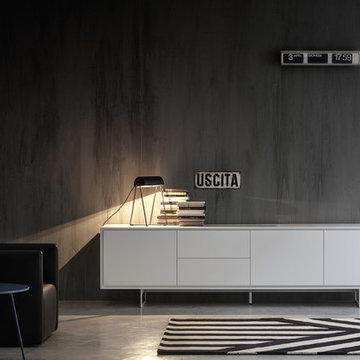
Zum Shop -> http://www.livarea.de/hersteller/novamobili/novamobili-kommoden-sideboards.html
Novamobili Sideboards für Wohnzimmer oder Flur
Novamobili Sideboards für Wohnzimmer oder Flur
Soggiorni con pavimento in marmo e pavimento grigio - Foto e idee per arredare
3