Soggiorni con pavimento in marmo e pavimento con piastrelle in ceramica - Foto e idee per arredare
Filtra anche per:
Budget
Ordina per:Popolari oggi
81 - 100 di 30.452 foto
1 di 3
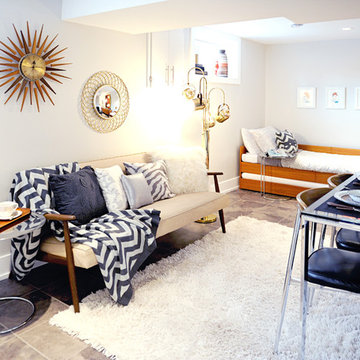
Photography: Paulina Ochoa Photography
Furniture & Lamps: Where on Earth Did You Get That? Antique Mall
Acessories & Artwork: Mid-Century Dweller, Ursela Ciechanska
Design & Decoration: Collage Interiors

Esempio di un grande soggiorno moderno aperto con sala della musica, pareti grigie, pavimento con piastrelle in ceramica, camino lineare Ribbon e pavimento grigio
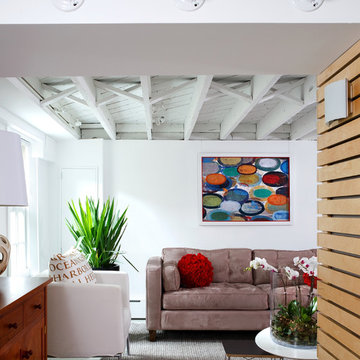
Exposed joists add character to reconfigured and remodeled basement
Foto di un soggiorno design con pareti bianche, nessun camino e pavimento con piastrelle in ceramica
Foto di un soggiorno design con pareti bianche, nessun camino e pavimento con piastrelle in ceramica
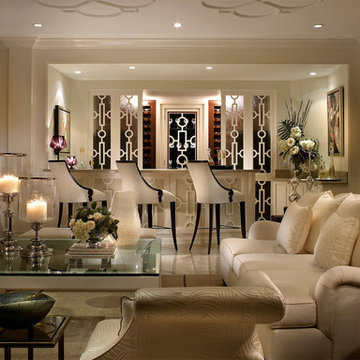
Interior Design + Architectural Photographer Barry Grossman Photography
Foto di un soggiorno chic con angolo bar, pavimento in marmo e tappeto
Foto di un soggiorno chic con angolo bar, pavimento in marmo e tappeto
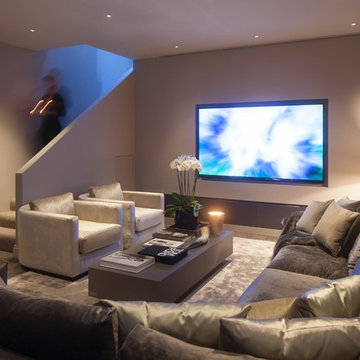
The complete renovation of this Old Stable Building. Within the building and working alongside Janey Bulter Interiors was designed this stylish cinema room / lounge. Designed into the space is a retractable acoustic cinema screen as well as a recessed 85” 4KTV with plastered into the walls Amina speakers, giving the recessed TV pride of place once the cinema screen is retracted. With stylish built in media storage underneath, with interior walnut veneer shelving. John Cullen Lighting throughout on a Lutron system alongside the luxury velvet and voile curtains, which are all fully automated and linked to the Crestron Home Automation system. With underfloor heating throughout and tiled in a large format stunning porcelain tile. Stylish corner sofa in soft calming luxury colour tones. The large carpet rug, which is a silk mix adds luxury and oppulence to the interior and creates a welcoming feel to the interior. Home Cinema Kaleidescape system as part of the Crestron Home Automation which we design and build into all of our projects. A luxury, inviting, stylish cinema room - lounge with luxury fabrics, materials and technology. All furniture items and accessories are available through the Llama Group and Janey Butler Interiors. This lounge - cinema room has already been shortlisted at the International Design et Al Awards for Best Home Cinema.

Glass Mosaic Fireplace
Multiple size Floor Tile
Immagine di un grande soggiorno design aperto con sala formale, pavimento con piastrelle in ceramica, camino bifacciale, cornice del camino piastrellata e pavimento beige
Immagine di un grande soggiorno design aperto con sala formale, pavimento con piastrelle in ceramica, camino bifacciale, cornice del camino piastrellata e pavimento beige
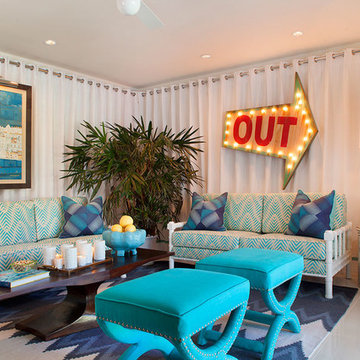
Foto di un soggiorno moderno di medie dimensioni e chiuso con pareti bianche, pavimento in marmo e nessuna TV
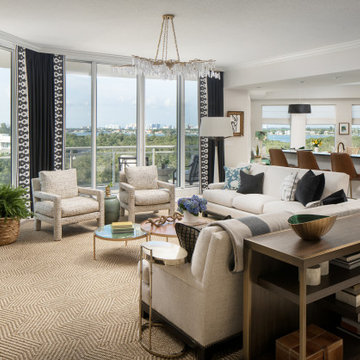
Our St. Pete studio designed this stunning pied-à-terre for a couple looking for a luxurious retreat in the city. Our studio went all out with colors, textures, and materials that evoke five-star luxury and comfort in keeping with their request for a resort-like home with modern amenities. In the vestibule that the elevator opens to, we used a stylish black and beige palm leaf patterned wallpaper that evokes the joys of Gulf Coast living. In the adjoining foyer, we used stylish wainscoting to create depth and personality to the space, continuing the millwork into the dining area.
We added bold emerald green velvet chairs in the dining room, giving them a charming appeal. A stunning chandelier creates a sharp focal point, and an artistic fawn sculpture makes for a great conversation starter around the dining table. We ensured that the elegant green tone continued into the stunning kitchen and cozy breakfast nook through the beautiful kitchen island and furnishings. In the powder room, too, we went with a stylish black and white wallpaper and green vanity, which adds elegance and luxe to the space. In the bedrooms, we used a calm, neutral tone with soft furnishings and light colors that induce relaxation and rest.
---
Pamela Harvey Interiors offers interior design services in St. Petersburg and Tampa, and throughout Florida's Suncoast area, from Tarpon Springs to Naples, including Bradenton, Lakewood Ranch, and Sarasota.
For more about Pamela Harvey Interiors, see here: https://www.pamelaharveyinteriors.com/
To learn more about this project, see here:
https://www.pamelaharveyinteriors.com/portfolio-galleries/chic-modern-sarasota-condo

A family-friendly home extension. The use of large windows and open-plan living allows for a bright, wide space. Hence, consisting of a multi-purpose environment and a space perfect for the family to communally enjoy.

Esempio di un grande soggiorno design aperto con pareti bianche, pavimento con piastrelle in ceramica, camino lineare Ribbon, parete attrezzata e pavimento bianco
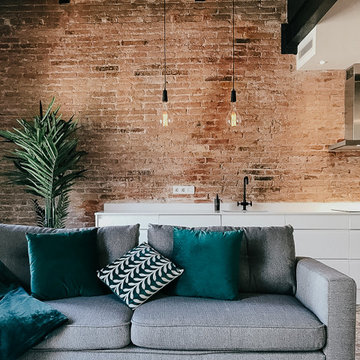
► Reforma Integral de Vivienda en Barrio de Gracia.
✓ Apeos y Refuerzos estructurales.
✓ Recuperación de "Voltas Catalanas".
✓ Fabricación de muebles de cocina a medida.
✓ Decapado de vigas de madera.
✓ Recuperación de pared de Ladrillo Visto.
✓ Restauración de pavimento hidráulico.
✓ Acondicionamiento de aire por conductos ocultos.

Central to the success of this project is the seamless link between interior and exterior zones. The external zones free-flow off the interior to create a sophisticated yet secluded space to lounge, entertain and dine.
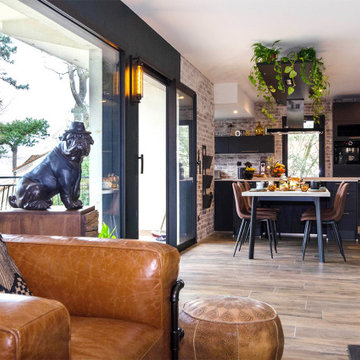
Pour leur espace cuisine il était important d’avoir une vraie réflexion sur l’optimisation du moindre recoin pour maximiser la capacité de rangement, mais en faisant attention de ne pas alourdir la pièce , j’ai donc alterné avec un meuble travaillé sur toute sa hauteur et des meubles suspendus.
Pour plus de flexibilité et de façon à accueillir davantage de convives sans avoir besoin de déplier une rallonge, la table peut s’introduire sous le plan de travail.
Un look industriel assuré avec de vraies briques posées sur les murs et un effet vieilli volontaire inspiré des usines désaffectées…
Dans le salon on retrouve un mix industriel et ethnique. La cuisine étant ouverte sur le salon, il fallait avoir une cohérence en faisant un rappel industriel.

The living room at Highgate House. An internal Crittall door and panel frames a view into the room from the hallway. Painted in a deep, moody green-blue with stone coloured ceiling and contrasting dark green joinery, the room is a grown-up cosy space.
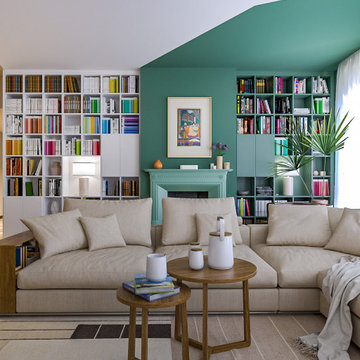
Liadesign
Idee per un grande soggiorno minimal aperto con libreria, pareti multicolore, pavimento in marmo, camino classico, parete attrezzata e pavimento multicolore
Idee per un grande soggiorno minimal aperto con libreria, pareti multicolore, pavimento in marmo, camino classico, parete attrezzata e pavimento multicolore

Vista del soggiorno dalla sala da pranzo. Vista parziale del volume della scala, realizzata in legno.
Arredi su misura che caratterizzano l'ambiente del soggiorno.
Falegnameria di IGOR LECCESE.
Illuminazione FLOS.
Pavimento realizzato in marmo CEPPO DI GRE.
Arredi su misura realizzati in ROVERE; nicchia e mensole finitura LACCATA.
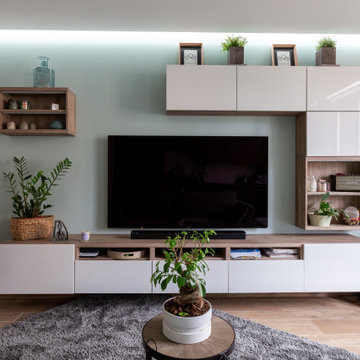
Foto di un piccolo soggiorno design aperto con pareti verdi, pavimento con piastrelle in ceramica, nessun camino, TV a parete e pavimento marrone
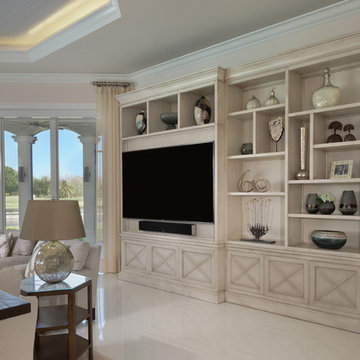
Design by Mylene Robert & Sherri DuPont
Photography by Lori Hamilton
Immagine di un grande soggiorno mediterraneo aperto con angolo bar, pareti bianche, TV a parete, pavimento bianco e pavimento con piastrelle in ceramica
Immagine di un grande soggiorno mediterraneo aperto con angolo bar, pareti bianche, TV a parete, pavimento bianco e pavimento con piastrelle in ceramica

Foto di un soggiorno design di medie dimensioni e aperto con pavimento in marmo, cornice del camino in legno, pavimento bianco, pareti bianche, camino lineare Ribbon e parete attrezzata

The living room is furnished with crisp white minimalistic pieces, blended with warm wood accents to make for a welcoming and homey feel.
Idee per un grande soggiorno design aperto con pareti bianche, pavimento in marmo, camino classico, cornice del camino in intonaco, TV a parete e pavimento bianco
Idee per un grande soggiorno design aperto con pareti bianche, pavimento in marmo, camino classico, cornice del camino in intonaco, TV a parete e pavimento bianco
Soggiorni con pavimento in marmo e pavimento con piastrelle in ceramica - Foto e idee per arredare
5