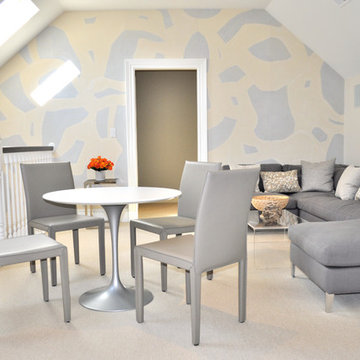Soggiorni con pavimento in marmo e moquette - Foto e idee per arredare
Filtra anche per:
Budget
Ordina per:Popolari oggi
141 - 160 di 63.651 foto
1 di 3
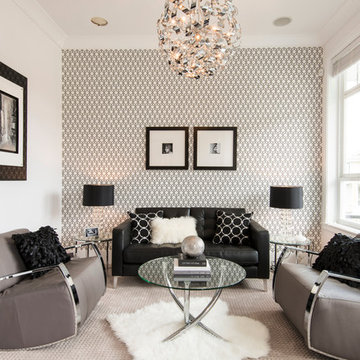
Douglas Williams
Ispirazione per un soggiorno contemporaneo di medie dimensioni con moquette
Ispirazione per un soggiorno contemporaneo di medie dimensioni con moquette

The contrasting white and stained custom cabinets in the living area and bedrooms add a unique edge.
Esempio di un grande soggiorno minimal aperto con pareti bianche, moquette, TV a parete, nessun camino e pavimento grigio
Esempio di un grande soggiorno minimal aperto con pareti bianche, moquette, TV a parete, nessun camino e pavimento grigio
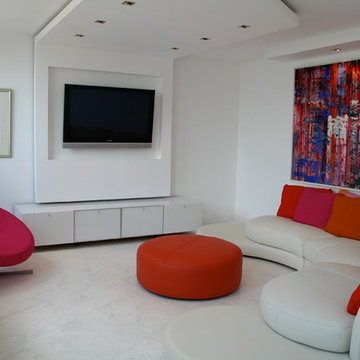
White lacquered, white glass cabinet & Roche Bobois
Immagine di un soggiorno minimalista di medie dimensioni con pareti bianche, pavimento in marmo, nessun camino e TV a parete
Immagine di un soggiorno minimalista di medie dimensioni con pareti bianche, pavimento in marmo, nessun camino e TV a parete
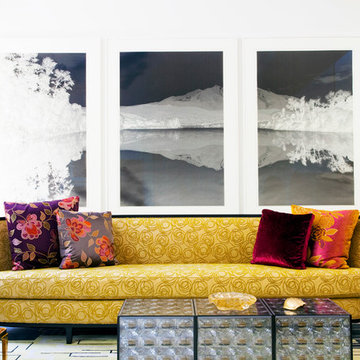
photo:Frank Oudeman
Idee per un soggiorno boho chic di medie dimensioni e chiuso con pareti bianche, sala formale, moquette, nessun camino e nessuna TV
Idee per un soggiorno boho chic di medie dimensioni e chiuso con pareti bianche, sala formale, moquette, nessun camino e nessuna TV
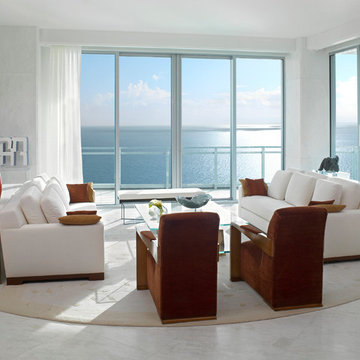
A penthouse living room area dramatizes the ocean view with a clean lined, modern take on design.
Esempio di un grande soggiorno minimal aperto con pareti bianche, pavimento in marmo, sala formale, nessun camino, nessuna TV e pavimento bianco
Esempio di un grande soggiorno minimal aperto con pareti bianche, pavimento in marmo, sala formale, nessun camino, nessuna TV e pavimento bianco
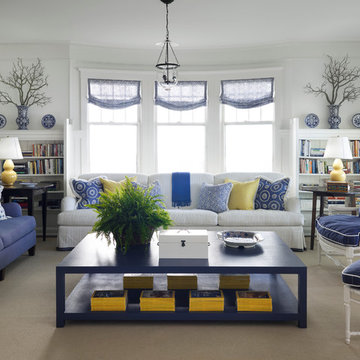
Photography by: Werner Straube
Idee per un soggiorno stile marinaro con pareti bianche e moquette
Idee per un soggiorno stile marinaro con pareti bianche e moquette

This garden room replaces an existing conservatory. Unlike the conservatory, the new extension can be used all year round - it is both light and well insulated - and does not suffer from noise when it rains. A glazed lantern (or cupola) allows light to reach the existing dining room (to which the garden room connects) and upon opening the automated windows, quickly removes unwanted warm air. Windows on three sides provide views of the terraced garden beyond. The building is formed with a Somerset Blue Lias stone base, rendered masonry and a traditional lead rolled roof.

Hillsborough Living Room. Piano. Stone Fireplace. Wool Drapes. Curved Sofa. Mirror and Iron Table. Oushak Rug. Woven Shades. Designer: RKI Interior Design. Photography: Cherie Cordellos.
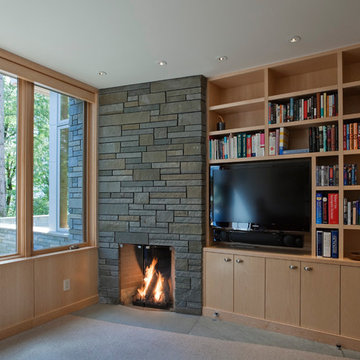
Fireplace and Casework with Television
Photo by Art Grice
Ispirazione per un soggiorno contemporaneo chiuso con libreria, moquette, camino classico, cornice del camino in pietra e parete attrezzata
Ispirazione per un soggiorno contemporaneo chiuso con libreria, moquette, camino classico, cornice del camino in pietra e parete attrezzata
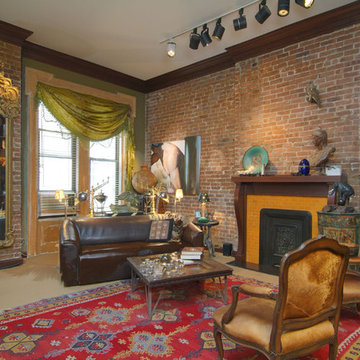
Brown leather sofa, exposed brick, fireplace mantel, large antique mirror, Louie the 16th opened arm chairs covered in Calf.
Esempio di un soggiorno bohémian di medie dimensioni e chiuso con moquette, camino classico e cornice del camino in legno
Esempio di un soggiorno bohémian di medie dimensioni e chiuso con moquette, camino classico e cornice del camino in legno
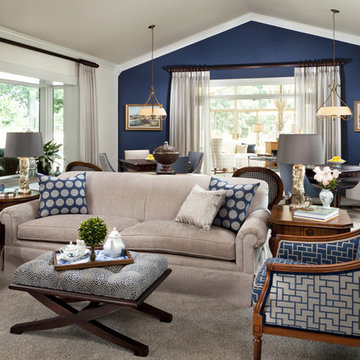
Esempio di un soggiorno chic di medie dimensioni e aperto con moquette e pareti multicolore

An Arts & Crafts built home using the philosophy of the era, "truth to materials, simple form, and handmade" as opposed to strictly A&C style furniture to furnish the space. Photography by Karen Melvin
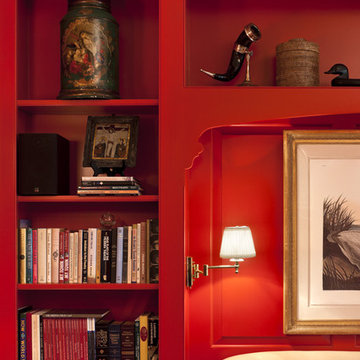
Photographer: Tom Crane
Foto di un soggiorno chic di medie dimensioni e aperto con libreria, pareti rosse, moquette, camino classico, cornice del camino in metallo e nessuna TV
Foto di un soggiorno chic di medie dimensioni e aperto con libreria, pareti rosse, moquette, camino classico, cornice del camino in metallo e nessuna TV
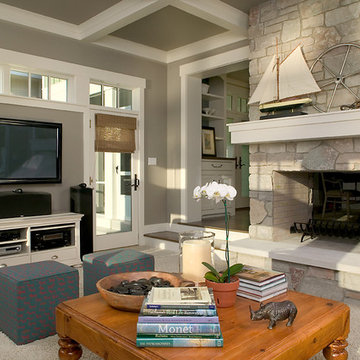
Packed with cottage attributes, Sunset View features an open floor plan without sacrificing intimate spaces. Detailed design elements and updated amenities add both warmth and character to this multi-seasonal, multi-level Shingle-style-inspired home.
Columns, beams, half-walls and built-ins throughout add a sense of Old World craftsmanship. Opening to the kitchen and a double-sided fireplace, the dining room features a lounge area and a curved booth that seats up to eight at a time. When space is needed for a larger crowd, furniture in the sitting area can be traded for an expanded table and more chairs. On the other side of the fireplace, expansive lake views are the highlight of the hearth room, which features drop down steps for even more beautiful vistas.
An unusual stair tower connects the home’s five levels. While spacious, each room was designed for maximum living in minimum space. In the lower level, a guest suite adds additional accommodations for friends or family. On the first level, a home office/study near the main living areas keeps family members close but also allows for privacy.
The second floor features a spacious master suite, a children’s suite and a whimsical playroom area. Two bedrooms open to a shared bath. Vanities on either side can be closed off by a pocket door, which allows for privacy as the child grows. A third bedroom includes a built-in bed and walk-in closet. A second-floor den can be used as a master suite retreat or an upstairs family room.
The rear entrance features abundant closets, a laundry room, home management area, lockers and a full bath. The easily accessible entrance allows people to come in from the lake without making a mess in the rest of the home. Because this three-garage lakefront home has no basement, a recreation room has been added into the attic level, which could also function as an additional guest room.
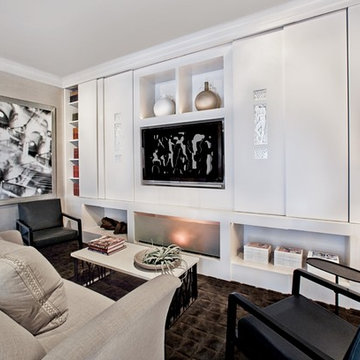
Idee per un soggiorno design di medie dimensioni e chiuso con parete attrezzata, pareti grigie, moquette, camino lineare Ribbon, cornice del camino in intonaco e pavimento marrone
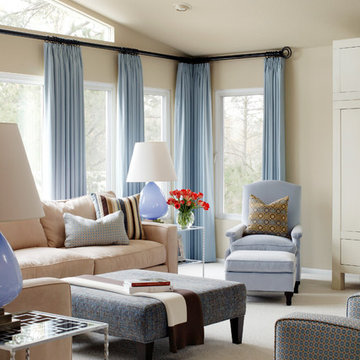
Walls are Sherwin Williams Wool Skein.
Esempio di un soggiorno chic chiuso e di medie dimensioni con sala formale, pareti beige e moquette
Esempio di un soggiorno chic chiuso e di medie dimensioni con sala formale, pareti beige e moquette
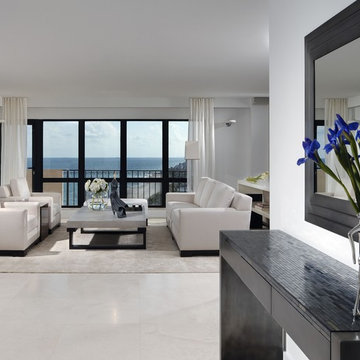
Immagine di un grande soggiorno design aperto con pareti bianche, pavimento in marmo, nessun camino, nessuna TV e pavimento bianco
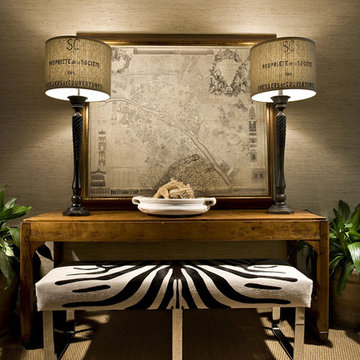
This detail was photographed by Professional Photographer Craig Denis for Hallock Design Group, Miami Florida
Immagine di un soggiorno boho chic con pareti beige, moquette e tappeto
Immagine di un soggiorno boho chic con pareti beige, moquette e tappeto

Idee per un soggiorno classico di medie dimensioni e chiuso con libreria, pareti beige, moquette e pavimento beige
Soggiorni con pavimento in marmo e moquette - Foto e idee per arredare
8
