Soggiorni con pavimento in marmo e moquette - Foto e idee per arredare
Filtra anche per:
Budget
Ordina per:Popolari oggi
121 - 140 di 63.647 foto
1 di 3
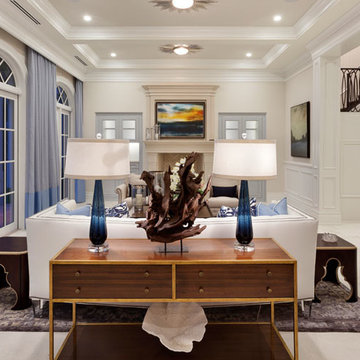
Formal living room with custom fireplace, symmetrical built-ins, custom drapery and transitional furniture.
Photography by ibi Designs
Foto di un grande soggiorno chic chiuso con sala formale, pareti bianche, pavimento in marmo, camino classico, cornice del camino in pietra e nessuna TV
Foto di un grande soggiorno chic chiuso con sala formale, pareti bianche, pavimento in marmo, camino classico, cornice del camino in pietra e nessuna TV
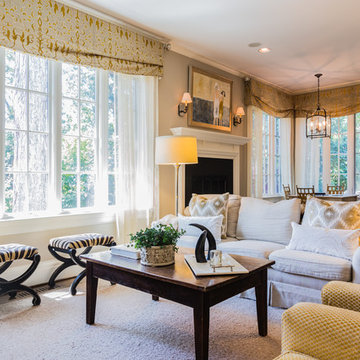
Catherine Nguyen Photography
Foto di un soggiorno classico con sala formale, pareti beige, moquette, camino classico e cornice del camino in legno
Foto di un soggiorno classico con sala formale, pareti beige, moquette, camino classico e cornice del camino in legno

Builder: J. Peterson Homes
Interior Designer: Francesca Owens
Photographers: Ashley Avila Photography, Bill Hebert, & FulView
Capped by a picturesque double chimney and distinguished by its distinctive roof lines and patterned brick, stone and siding, Rookwood draws inspiration from Tudor and Shingle styles, two of the world’s most enduring architectural forms. Popular from about 1890 through 1940, Tudor is characterized by steeply pitched roofs, massive chimneys, tall narrow casement windows and decorative half-timbering. Shingle’s hallmarks include shingled walls, an asymmetrical façade, intersecting cross gables and extensive porches. A masterpiece of wood and stone, there is nothing ordinary about Rookwood, which combines the best of both worlds.
Once inside the foyer, the 3,500-square foot main level opens with a 27-foot central living room with natural fireplace. Nearby is a large kitchen featuring an extended island, hearth room and butler’s pantry with an adjacent formal dining space near the front of the house. Also featured is a sun room and spacious study, both perfect for relaxing, as well as two nearby garages that add up to almost 1,500 square foot of space. A large master suite with bath and walk-in closet which dominates the 2,700-square foot second level which also includes three additional family bedrooms, a convenient laundry and a flexible 580-square-foot bonus space. Downstairs, the lower level boasts approximately 1,000 more square feet of finished space, including a recreation room, guest suite and additional storage.

Interior Design, Interior Architecture, Custom Millwork Design, Furniture Design, Art Curation, & Landscape Architecture by Chango & Co.
Photography by Ball & Albanese
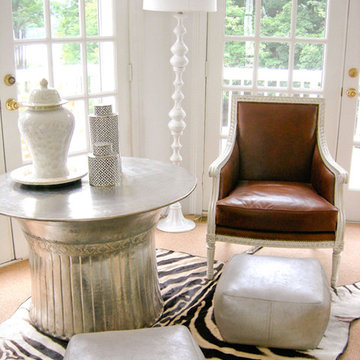
Foto di un soggiorno tradizionale di medie dimensioni e chiuso con pareti bianche, moquette, nessun camino e pavimento marrone
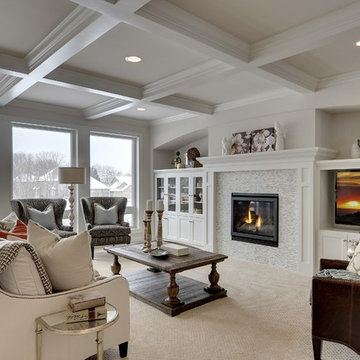
Elegant and chic white living room with floor to ceiling windows and coffered ceiling. Built-in media wall provides storage and a shelf for a large television. White mosaic tile fireplace surround frames a standard glass fireplace.
Photography by Spacecrafting

Donna Griffith for House and Home Magazine
Immagine di un piccolo soggiorno tradizionale con pareti blu, camino classico e moquette
Immagine di un piccolo soggiorno tradizionale con pareti blu, camino classico e moquette

Ispirazione per un soggiorno design di medie dimensioni e aperto con sala formale, pareti grigie, moquette, nessun camino, nessuna TV e pavimento marrone
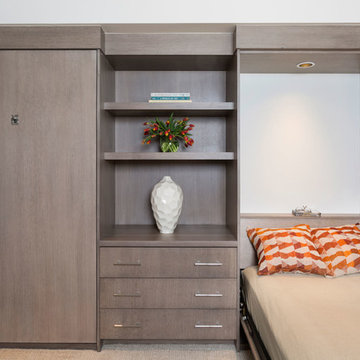
Jeremy Swanson Photography
Idee per un soggiorno minimal con pareti beige e moquette
Idee per un soggiorno minimal con pareti beige e moquette
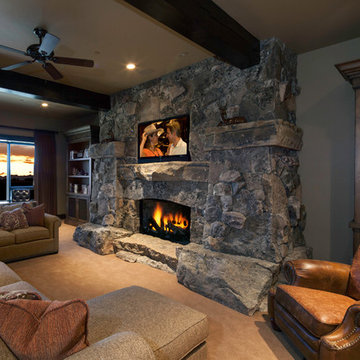
Huge boulders at the base and hearth of this massive fireplace were brought in and placed by a tractor giving this lower level gathering hang out an unmatched rustic and cozy feel. Beautiful views out of the large windows especially for a lower level!
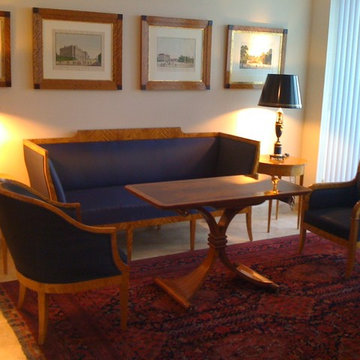
Original Josef Danhauser occasional table/desk flanked by Biedermeier style 4-seat settee sofa in flame birch, and matching coil spring upholstered Biedermeier style armchairs. With two round lamp side tables and flame birch Biedermeier style picture frames displaying classic prints.
All pieces made by Vienna Woods, except for Josef Danhauser center table.
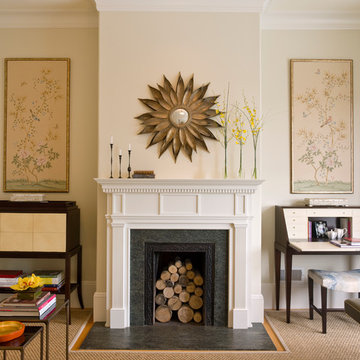
Photo: Mark Darley
Ispirazione per un soggiorno classico con sala formale, pareti beige, camino classico e moquette
Ispirazione per un soggiorno classico con sala formale, pareti beige, camino classico e moquette
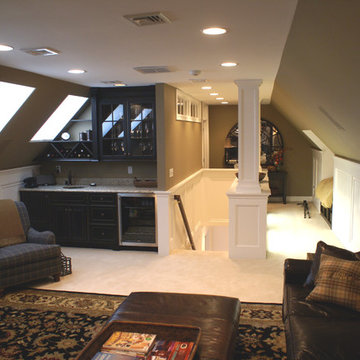
Walk up finished attic space.
Immagine di un soggiorno design di medie dimensioni e chiuso con pareti marroni, camino classico, cornice del camino in pietra, moquette e tappeto
Immagine di un soggiorno design di medie dimensioni e chiuso con pareti marroni, camino classico, cornice del camino in pietra, moquette e tappeto
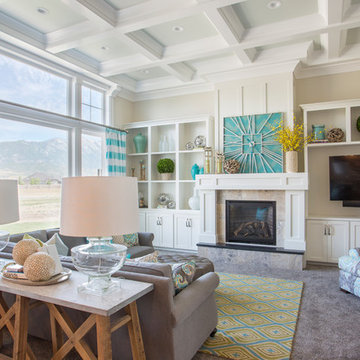
Highland Custom Homes
Ispirazione per un soggiorno chic di medie dimensioni e chiuso con pareti beige, moquette, camino classico, TV a parete, cornice del camino in pietra, pavimento beige e tappeto
Ispirazione per un soggiorno chic di medie dimensioni e chiuso con pareti beige, moquette, camino classico, TV a parete, cornice del camino in pietra, pavimento beige e tappeto

Immagine di un grande soggiorno design chiuso con sala giochi, pareti blu, moquette, TV a parete, nessun camino e pavimento multicolore
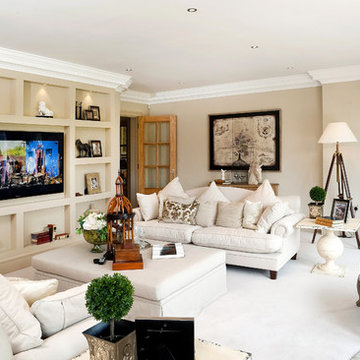
Foto di un soggiorno classico chiuso con sala formale, pareti beige e moquette

Coming from Minnesota this couple already had an appreciation for a woodland retreat. Wanting to lay some roots in Sun Valley, Idaho, guided the incorporation of historic hewn, stone and stucco into this cozy home among a stand of aspens with its eye on the skiing and hiking of the surrounding mountains.
Miller Architects, PC
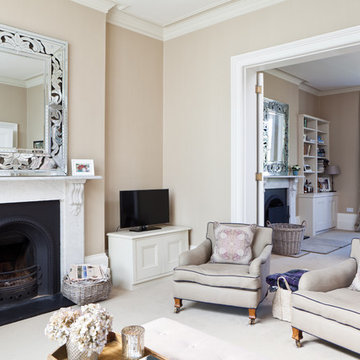
flowing seamlessly from sitting room to dining room
Esempio di un soggiorno vittoriano aperto con sala formale, pareti beige, moquette, camino classico e TV autoportante
Esempio di un soggiorno vittoriano aperto con sala formale, pareti beige, moquette, camino classico e TV autoportante
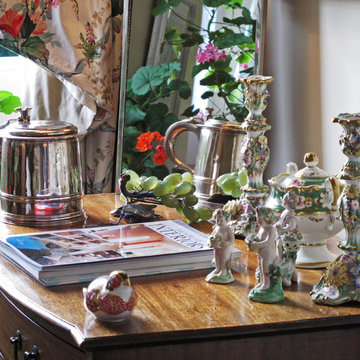
Distinctive Interiors
Immagine di un soggiorno tradizionale di medie dimensioni e chiuso con sala formale, pareti beige, moquette, camino classico e TV nascosta
Immagine di un soggiorno tradizionale di medie dimensioni e chiuso con sala formale, pareti beige, moquette, camino classico e TV nascosta
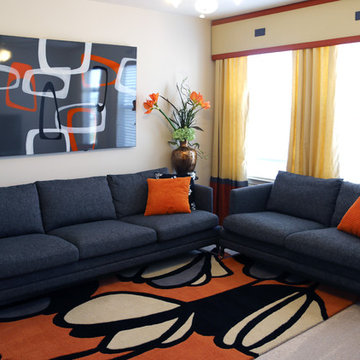
The Sanai Sofa and Loveseat in dark grey fabric.
Immagine di un grande soggiorno contemporaneo aperto con pareti beige, moquette e sala giochi
Immagine di un grande soggiorno contemporaneo aperto con pareti beige, moquette e sala giochi
Soggiorni con pavimento in marmo e moquette - Foto e idee per arredare
7