Soggiorni con pavimento in marmo e cornice del camino in legno - Foto e idee per arredare
Filtra anche per:
Budget
Ordina per:Popolari oggi
81 - 100 di 226 foto
1 di 3
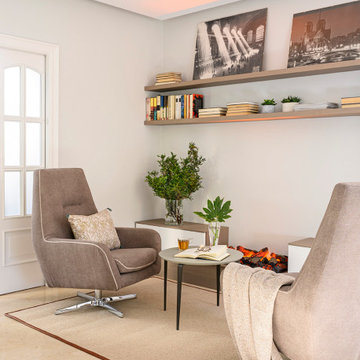
Ispirazione per un grande soggiorno mediterraneo chiuso con libreria, pareti grigie, pavimento in marmo, camino lineare Ribbon, cornice del camino in legno, TV a parete e pavimento beige
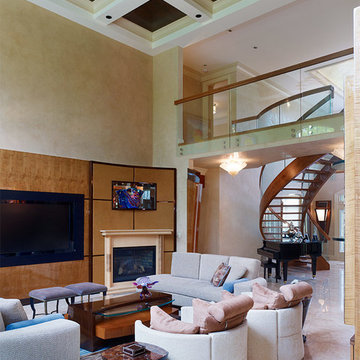
Set on a premier property in Lower Moreland, Pennsylvania with extended views into a protected watershed, this superb custom home features extraordinary attention to detail from its very conception with a downstairs main bedroom through to the gleaming custom kitchen cabinetry. Omnia Architects worked with this special client from first concepts through to final color selections. The commanding yet elegantly balanced street presence of this manor style custom home gives way to stunning, gleaming volume in the foyer which holds a magnificent glass and wood circular staircase. Private and public spaces are intertwined with deftness so that this can be at once a dynamic, large entertaining venue and a comfortable place for intimate family living. Each of the main living areas opens out to a grand patio and then into views of the woods and creek beyond. Privacy is paramount in both the setting and the design of the home.
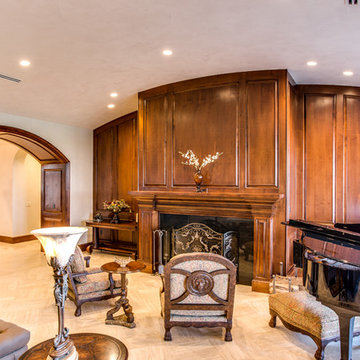
Four Walls Photography
Idee per un soggiorno chic chiuso e di medie dimensioni con pareti beige, pavimento in marmo, camino classico, cornice del camino in legno, sala della musica, nessuna TV e pavimento bianco
Idee per un soggiorno chic chiuso e di medie dimensioni con pareti beige, pavimento in marmo, camino classico, cornice del camino in legno, sala della musica, nessuna TV e pavimento bianco
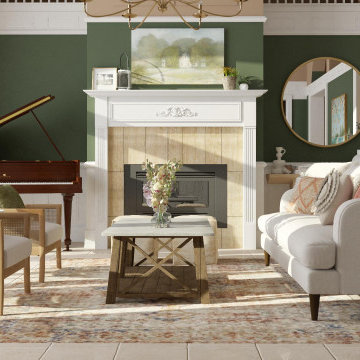
Immagine di un grande soggiorno chic con sala formale, pareti verdi, pavimento in marmo, camino classico e cornice del camino in legno
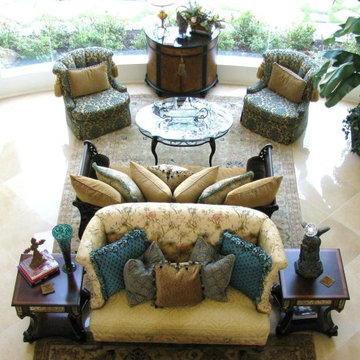
I assisted in product selection, design, placement, custom furnishings, tile drawings, etc in this project with Michelle McManus. It was a new construction project that took around two years to complete.
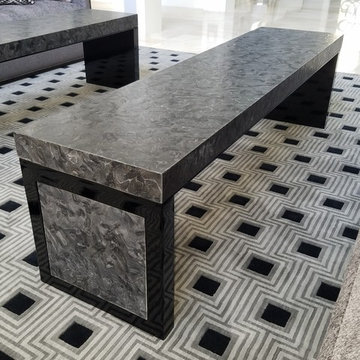
Esempio di un grande soggiorno bohémian aperto con pareti grigie, pavimento in marmo, camino sospeso, cornice del camino in legno e pavimento bianco
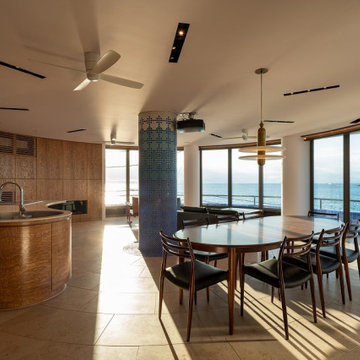
湘南の海を180度堪能できるLDKの円形ワンルーム。ブルーモザイクタイルを貼った円形柱を中心とした丸い空間です。
Esempio di un grande soggiorno mediterraneo aperto con angolo bar, pareti rosa, pavimento in marmo, camino lineare Ribbon, cornice del camino in legno, parete attrezzata e pavimento beige
Esempio di un grande soggiorno mediterraneo aperto con angolo bar, pareti rosa, pavimento in marmo, camino lineare Ribbon, cornice del camino in legno, parete attrezzata e pavimento beige
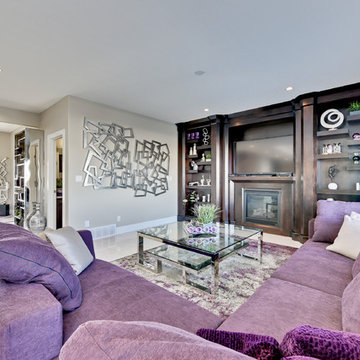
360 degrees
Foto di un grande soggiorno tradizionale aperto con pareti grigie, pavimento in marmo, camino classico, cornice del camino in legno e parete attrezzata
Foto di un grande soggiorno tradizionale aperto con pareti grigie, pavimento in marmo, camino classico, cornice del camino in legno e parete attrezzata
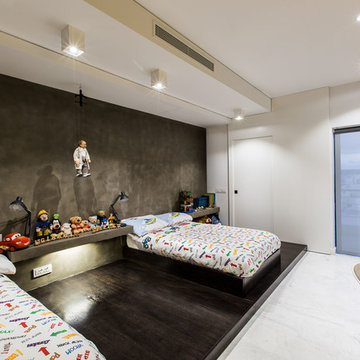
We were approached with a request to design the furnishings for an existing ‘finished’ apartment. The intention was to move in relatively fast, and the property already had an existing marble floor, kitchen and bathrooms which had to be kept. The property also boasted a fantastic 270 degree view, seen from most of the apartment. The clients had a very important role in the completion of the project. They were very involved during the design process and through various decoration choices. The final design was kept as a rigid guideline when faced with picking out all the different elements.
Once clear of all previous furniture, the space felt cold and bare; so we immediately felt the need for warmth, and raw, natural elements and textures to complement the cold marble floor while visually tying in the design of the whole apartment together.
Since the existing kitchen had a touch of dark walnut stain, we felt this material was one we should add to the palette of materials to contest the stark materials. A raw cement finish was another material we felt would add an interesting contrast and could be used in a variety of ways, from cabinets to walls and ceilings, to tie up the design of various areas of the apartment.
To warm up the living/dining area, keeping the existing marble floor but visually creating zones within the large living/dining area without hindering the flow, a dark timber custom-made soffit, continuous with a floor-to-ceiling drinks cabinet zones the dining area, giving it a degree of much-needed warmth.
The various windows with a stupendous 270 degree view needed to be visually tied together. This was done by introducing a continuous sheer [drape] which also doubled up as a sound-absorbing material along 2 of the 4 walls of the space.
A very large sofa was required to fill up the space correctly, also required for the size of the young family.
Services were integrated within the units and soffits, while a customized design in the corner between the kitchen and the living room took into consideration the viewpoints from the main areas to create a pantry without hindering the flow or views. A strategically placed floor-to-ceiling mirror doubles up the space and extends the view to the inner parts of the apartment.
The daughter’s bedroom was a small challenge in itself, and a fun task, where we wanted to achieve the perception of a cozy niche with its own enclosed reading nook [for reading fairy tales], behind see-through curtains and a custom-ordered wall print sporting the girl’s favorite colors.
The sons’ bedroom had double the requirements in terms of space needed: more wardrobe, more homework desk space, a tv/play station area… “We combined a raised platform area between the boys’ beds to become an area with cushions where the kids can lay down and play, and face a hidden screen behind the homework desk’s sliding back panel for their play station”. The color of the homework desk was chosen in relation to the boys’ ages. A more masculine material palette was chosen for this room, in contrast to the light pastel palette of the girl’s bedroom. Again, this colour can easily be changed over time for a more mature look.
PROJECT DATA:
St. Paul’s Bay, Malta
DESIGN TEAM:
Perit Rebecca Zammit, Perit Daniel Scerri, Elyse Tonna
OTHER CREDITS:
Photography: Tonio Lombardi
Styling : TKS
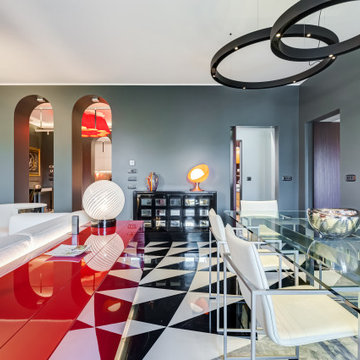
Soggiorno: boiserie in palissandro, camino a gas e TV 65". Pareti in grigio scuro al 6% di lucidità, finestre a profilo sottile, dalla grande capacit di isolamento acustico.
---
Living room: rosewood paneling, gas fireplace and 65 " TV. Dark gray walls (6% gloss), thin profile windows, providing high sound-insulation capacity.
---
Omaggio allo stile italiano degli anni Quaranta, sostenuto da impianti di alto livello.
---
A tribute to the Italian style of the Forties, supported by state-of-the-art tech systems.
---
Photographer: Luca Tranquilli
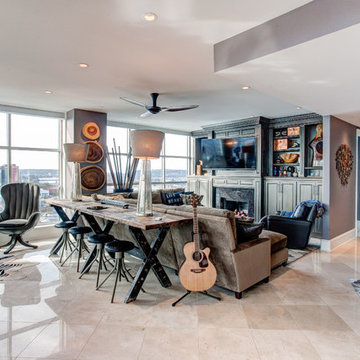
Fully automated penthouse condominium with controlled lighting throughout, controlled climate and ceiling fans, motorized window shades, entry surveillance, vanishing mirror TV as well as 60", 70" and 80" LED TV's wall mounted. Entire condo is controlled via in-wall touchpanels or handheld remotes.
ML Baxley Photography
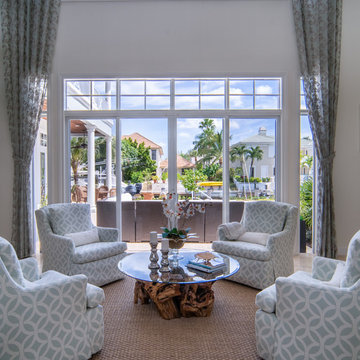
Idee per un grande soggiorno stile marinaro aperto con sala formale, pareti beige, pavimento in marmo, camino classico, cornice del camino in legno e pavimento beige
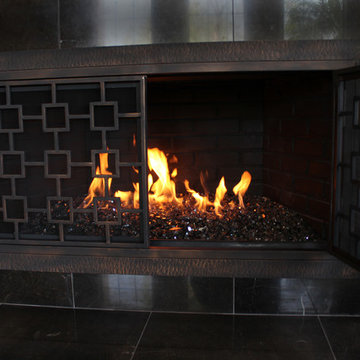
Custom wood mantel, marble tile cladding and hearth with iron doors and fireglass.
Foto di un soggiorno chic di medie dimensioni e aperto con pareti beige, pavimento in marmo, camino classico e cornice del camino in legno
Foto di un soggiorno chic di medie dimensioni e aperto con pareti beige, pavimento in marmo, camino classico e cornice del camino in legno
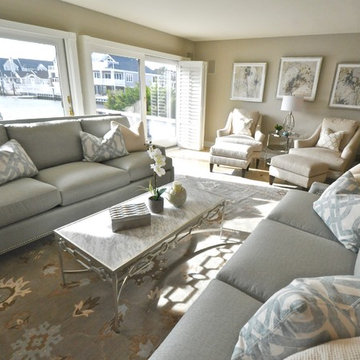
Our clients never felt their summer home had reached its full potential. After our initial walk through, we could see they were right.
Beautiful water views gave us our color palette right from the start.
We let the beach hues dictate this design. Soft blues, grays, whites and neutrals marry perfectly with open spaces of his home,
Each piece of furniture chosen with high style and ultimate comfort in mind,
This home has officially arrived!
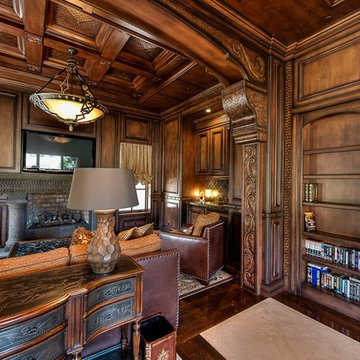
8 foot inset book shelf
Ispirazione per un soggiorno classico di medie dimensioni e aperto con libreria, pavimento in marmo, camino classico, cornice del camino in legno e TV a parete
Ispirazione per un soggiorno classico di medie dimensioni e aperto con libreria, pavimento in marmo, camino classico, cornice del camino in legno e TV a parete
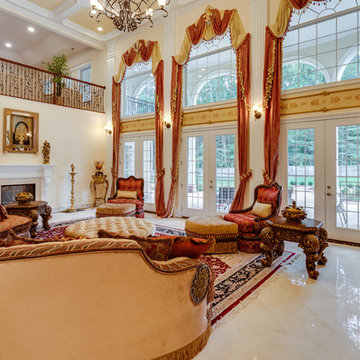
Family room with tall windows - faux painted victorian moldings and trim
Asta Homes
Great Falls, VA 22066
Foto di un ampio soggiorno tradizionale con pareti beige, pavimento in marmo, camino classico, cornice del camino in legno e pavimento beige
Foto di un ampio soggiorno tradizionale con pareti beige, pavimento in marmo, camino classico, cornice del camino in legno e pavimento beige
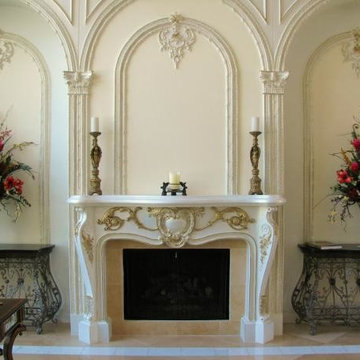
I assisted in product selection, design, placement, custom furnishings, tile drawings, etc in this project with Michelle McManus. It was a new construction project that took around two years to complete.
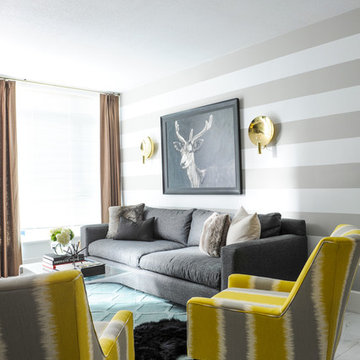
Photo Credits: Tracey Ayton
Esempio di un soggiorno boho chic di medie dimensioni e aperto con pareti multicolore, pavimento in marmo, camino sospeso, cornice del camino in legno e pavimento grigio
Esempio di un soggiorno boho chic di medie dimensioni e aperto con pareti multicolore, pavimento in marmo, camino sospeso, cornice del camino in legno e pavimento grigio
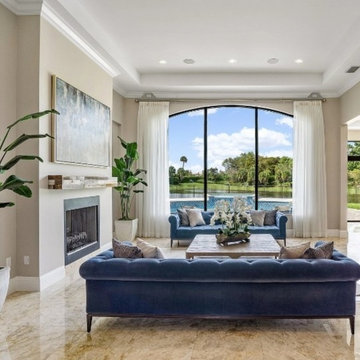
Esempio di un grande soggiorno stile rurale aperto con sala formale, pareti beige, pavimento in marmo, camino classico, cornice del camino in legno e pavimento beige
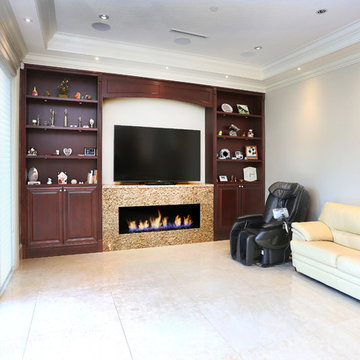
This custom made built-in serves three purposes: as a built in media wall, a book case and a fire place built-in
Foto di un ampio soggiorno tradizionale aperto con libreria, pareti bianche, pavimento in marmo, camino classico, cornice del camino in legno e parete attrezzata
Foto di un ampio soggiorno tradizionale aperto con libreria, pareti bianche, pavimento in marmo, camino classico, cornice del camino in legno e parete attrezzata
Soggiorni con pavimento in marmo e cornice del camino in legno - Foto e idee per arredare
5