Soggiorni con pavimento in marmo e cornice del camino in legno - Foto e idee per arredare
Filtra anche per:
Budget
Ordina per:Popolari oggi
21 - 40 di 226 foto
1 di 3
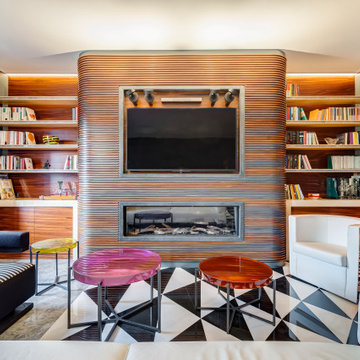
Soggiorno: boiserie in palissandro, camino a gas e TV 65". Pareti in grigio scuro al 6% di lucidità, finestre a profilo sottile, dalla grande capacit di isolamento acustico.
---
Living room: rosewood paneling, gas fireplace and 65 " TV. Dark gray walls (6% gloss), thin profile windows, providing high sound-insulation capacity.
---
Omaggio allo stile italiano degli anni Quaranta, sostenuto da impianti di alto livello.
---
A tribute to the Italian style of the Forties, supported by state-of-the-art tech systems.
---
Photographer: Luca Tranquilli
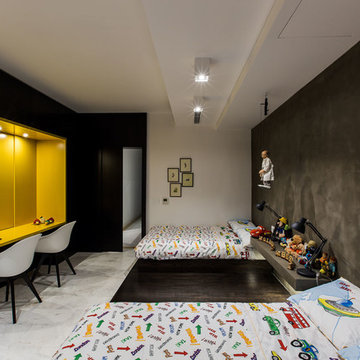
We were approached with a request to design the furnishings for an existing ‘finished’ apartment. The intention was to move in relatively fast, and the property already had an existing marble floor, kitchen and bathrooms which had to be kept. The property also boasted a fantastic 270 degree view, seen from most of the apartment. The clients had a very important role in the completion of the project. They were very involved during the design process and through various decoration choices. The final design was kept as a rigid guideline when faced with picking out all the different elements.
Once clear of all previous furniture, the space felt cold and bare; so we immediately felt the need for warmth, and raw, natural elements and textures to complement the cold marble floor while visually tying in the design of the whole apartment together.
Since the existing kitchen had a touch of dark walnut stain, we felt this material was one we should add to the palette of materials to contest the stark materials. A raw cement finish was another material we felt would add an interesting contrast and could be used in a variety of ways, from cabinets to walls and ceilings, to tie up the design of various areas of the apartment.
To warm up the living/dining area, keeping the existing marble floor but visually creating zones within the large living/dining area without hindering the flow, a dark timber custom-made soffit, continuous with a floor-to-ceiling drinks cabinet zones the dining area, giving it a degree of much-needed warmth.
The various windows with a stupendous 270 degree view needed to be visually tied together. This was done by introducing a continuous sheer [drape] which also doubled up as a sound-absorbing material along 2 of the 4 walls of the space.
A very large sofa was required to fill up the space correctly, also required for the size of the young family.
Services were integrated within the units and soffits, while a customized design in the corner between the kitchen and the living room took into consideration the viewpoints from the main areas to create a pantry without hindering the flow or views. A strategically placed floor-to-ceiling mirror doubles up the space and extends the view to the inner parts of the apartment.
The daughter’s bedroom was a small challenge in itself, and a fun task, where we wanted to achieve the perception of a cozy niche with its own enclosed reading nook [for reading fairy tales], behind see-through curtains and a custom-ordered wall print sporting the girl’s favorite colors.
The sons’ bedroom had double the requirements in terms of space needed: more wardrobe, more homework desk space, a tv/play station area… “We combined a raised platform area between the boys’ beds to become an area with cushions where the kids can lay down and play, and face a hidden screen behind the homework desk’s sliding back panel for their play station”. The color of the homework desk was chosen in relation to the boys’ ages. A more masculine material palette was chosen for this room, in contrast to the light pastel palette of the girl’s bedroom. Again, this colour can easily be changed over time for a more mature look.
PROJECT DATA:
St. Paul’s Bay, Malta
DESIGN TEAM:
Perit Rebecca Zammit, Perit Daniel Scerri, Elyse Tonna
OTHER CREDITS:
Photography: Tonio Lombardi
Styling : TKS
Idee per un soggiorno chic di medie dimensioni e chiuso con sala formale, pareti rosse, pavimento in marmo, camino classico, cornice del camino in legno, nessuna TV e pavimento beige
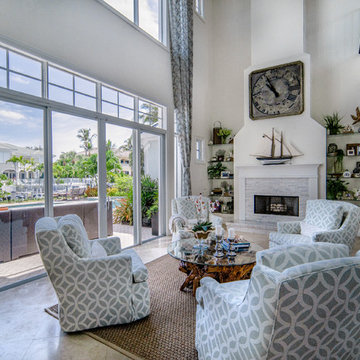
Immagine di un grande soggiorno stile marinaro aperto con sala formale, pareti beige, pavimento in marmo, camino classico, cornice del camino in legno e pavimento beige
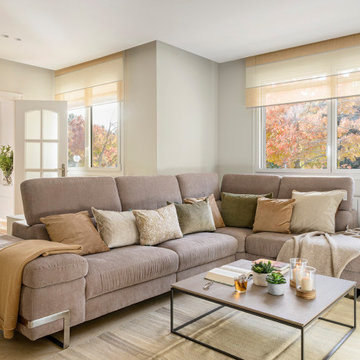
Ispirazione per un grande soggiorno mediterraneo chiuso con libreria, pareti grigie, pavimento in marmo, camino lineare Ribbon, cornice del camino in legno, TV a parete e pavimento beige
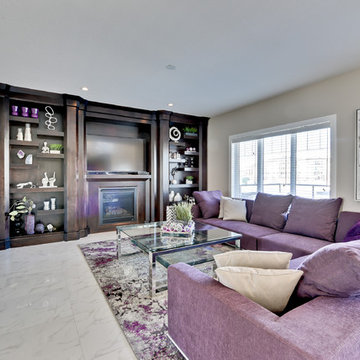
360 degrees
Ispirazione per un grande soggiorno chic aperto con pareti grigie, pavimento in marmo, camino classico, cornice del camino in legno e parete attrezzata
Ispirazione per un grande soggiorno chic aperto con pareti grigie, pavimento in marmo, camino classico, cornice del camino in legno e parete attrezzata
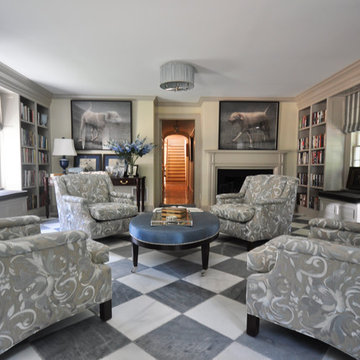
Jennifer Cardinal Photography
Esempio di un grande soggiorno tradizionale chiuso con sala formale, pareti beige, camino classico, cornice del camino in legno, nessuna TV, pavimento multicolore e pavimento in marmo
Esempio di un grande soggiorno tradizionale chiuso con sala formale, pareti beige, camino classico, cornice del camino in legno, nessuna TV, pavimento multicolore e pavimento in marmo
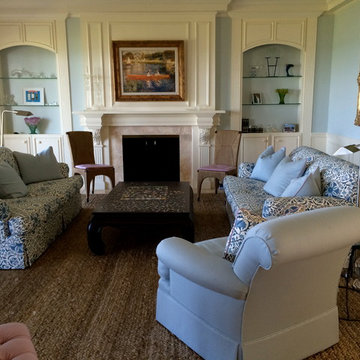
Lounge chair and pillows are fabricated with summer weight wool and bound with lilac linen to match chair seats flanking the fireplace and piano bench. Sofas are a large scale print cotton from Schumacher.
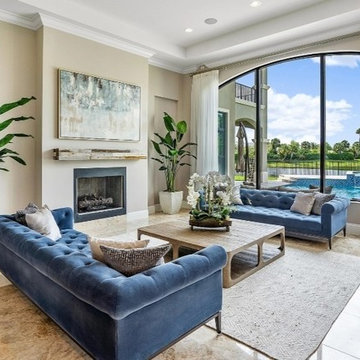
Immagine di un grande soggiorno rustico aperto con sala formale, pareti beige, pavimento in marmo, camino classico, cornice del camino in legno e pavimento beige
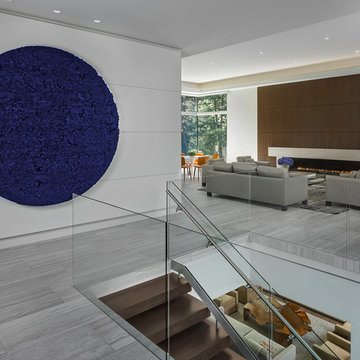
Idee per un soggiorno contemporaneo di medie dimensioni e aperto con sala formale, pareti bianche, pavimento in marmo, cornice del camino in legno, TV nascosta e pavimento grigio
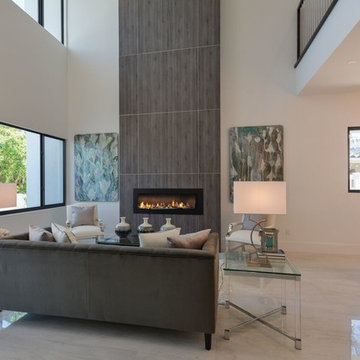
Esempio di un grande soggiorno contemporaneo aperto con sala formale, pareti bianche, pavimento in marmo, camino lineare Ribbon, cornice del camino in legno, nessuna TV e pavimento bianco
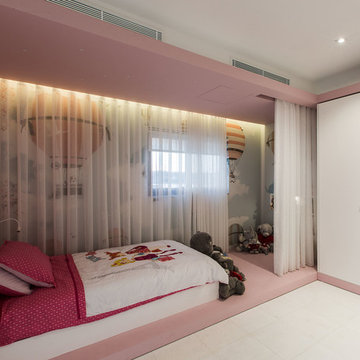
We were approached with a request to design the furnishings for an existing ‘finished’ apartment. The intention was to move in relatively fast, and the property already had an existing marble floor, kitchen and bathrooms which had to be kept. The property also boasted a fantastic 270 degree view, seen from most of the apartment. The clients had a very important role in the completion of the project. They were very involved during the design process and through various decoration choices. The final design was kept as a rigid guideline when faced with picking out all the different elements.
Once clear of all previous furniture, the space felt cold and bare; so we immediately felt the need for warmth, and raw, natural elements and textures to complement the cold marble floor while visually tying in the design of the whole apartment together.
Since the existing kitchen had a touch of dark walnut stain, we felt this material was one we should add to the palette of materials to contest the stark materials. A raw cement finish was another material we felt would add an interesting contrast and could be used in a variety of ways, from cabinets to walls and ceilings, to tie up the design of various areas of the apartment.
To warm up the living/dining area, keeping the existing marble floor but visually creating zones within the large living/dining area without hindering the flow, a dark timber custom-made soffit, continuous with a floor-to-ceiling drinks cabinet zones the dining area, giving it a degree of much-needed warmth.
The various windows with a stupendous 270 degree view needed to be visually tied together. This was done by introducing a continuous sheer [drape] which also doubled up as a sound-absorbing material along 2 of the 4 walls of the space.
A very large sofa was required to fill up the space correctly, also required for the size of the young family.
Services were integrated within the units and soffits, while a customized design in the corner between the kitchen and the living room took into consideration the viewpoints from the main areas to create a pantry without hindering the flow or views. A strategically placed floor-to-ceiling mirror doubles up the space and extends the view to the inner parts of the apartment.
The daughter’s bedroom was a small challenge in itself, and a fun task, where we wanted to achieve the perception of a cozy niche with its own enclosed reading nook [for reading fairy tales], behind see-through curtains and a custom-ordered wall print sporting the girl’s favorite colors.
The sons’ bedroom had double the requirements in terms of space needed: more wardrobe, more homework desk space, a tv/play station area… “We combined a raised platform area between the boys’ beds to become an area with cushions where the kids can lay down and play, and face a hidden screen behind the homework desk’s sliding back panel for their play station”. The color of the homework desk was chosen in relation to the boys’ ages. A more masculine material palette was chosen for this room, in contrast to the light pastel palette of the girl’s bedroom. Again, this colour can easily be changed over time for a more mature look.
PROJECT DATA:
St. Paul’s Bay, Malta
DESIGN TEAM:
Perit Rebecca Zammit, Perit Daniel Scerri, Elyse Tonna
OTHER CREDITS:
Photography: Tonio Lombardi
Styling : TKS

Esempio di un grande soggiorno minimal aperto con sala formale, pareti bianche, pavimento in marmo, camino lineare Ribbon, cornice del camino in legno, parete attrezzata e pavimento bianco
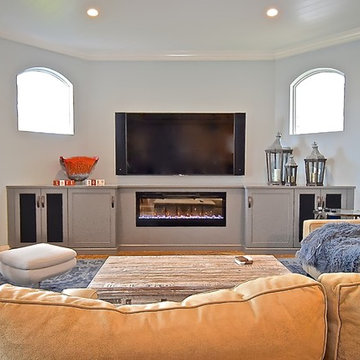
Gauntlet Gray painted cabinety
The built in fireplace and framed in/drywalled areas that housed a former 60" big screen television and an arched open shelf were totally eliminated. We kept it simple and built.in a clean line of base cabinetry that houses the media components and we built in an electric fireplace. Less is more and these changes visually open the family room to make the space seem much larger.
The laundry room cabinetry is painted Gauntlet Gray SW7017. All the cabinetry was custom milled by Wood.Mode custom cabinetry.
design and layout by Missi Bart, Renaissance Design Studio
photography of finished spaces by Rick Ambrose, iSeeHomes
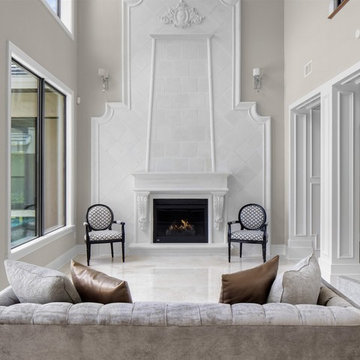
Idee per un grande soggiorno tradizionale aperto con sala formale, pareti beige, pavimento in marmo, camino classico, cornice del camino in legno e nessuna TV
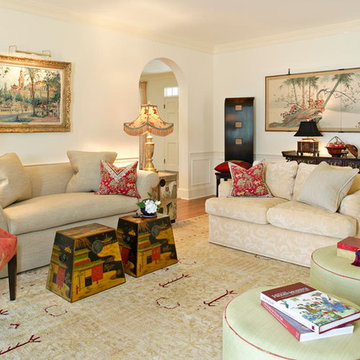
A classic inspired living room to enjoy.
Immagine di un grande soggiorno tradizionale chiuso con sala formale, pareti bianche, pavimento in marmo, camino classico, cornice del camino in legno e nessuna TV
Immagine di un grande soggiorno tradizionale chiuso con sala formale, pareti bianche, pavimento in marmo, camino classico, cornice del camino in legno e nessuna TV
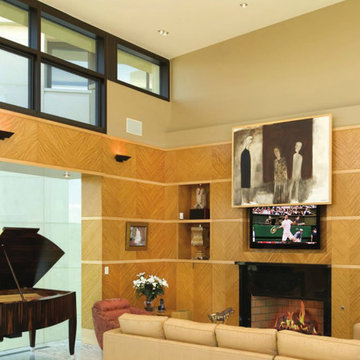
These silent, ultra precise electronic lifts use original art, sculptures, mirrors, or decorative panels to conceal your TV and speakers. Custom-crafted to order, you choose the movement option that best suits your space: Eclipse Vertical for up-down, Eclipse Horizontal for left-right, or Dual Eclipse to ‘split’ art down the center–all with no visible tracks.
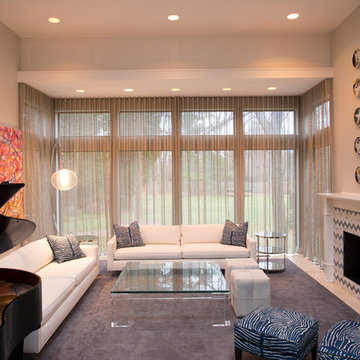
Clean lines coupled with chic details, create a functional, stylish family room
---
Project designed by Long Island interior design studio Annette Jaffe Interiors. They serve Long Island including the Hamptons, as well as NYC, the tri-state area, and Boca Raton, FL.
---
For more about Annette Jaffe Interiors, click here: https://annettejaffeinteriors.com/
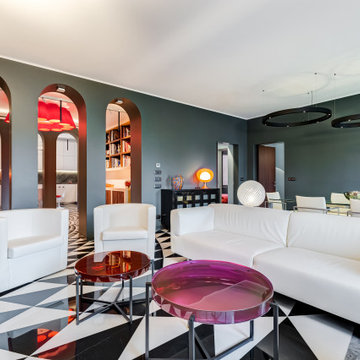
Soggiorno: boiserie in palissandro, camino a gas e TV 65". Pareti in grigio scuro al 6% di lucidità, finestre a profilo sottile, dalla grande capacit di isolamento acustico.
---
Living room: rosewood paneling, gas fireplace and 65 " TV. Dark gray walls (6% gloss), thin profile windows, providing high sound-insulation capacity.
---
Omaggio allo stile italiano degli anni Quaranta, sostenuto da impianti di alto livello.
---
A tribute to the Italian style of the Forties, supported by state-of-the-art tech systems.
---
Photographer: Luca Tranquilli
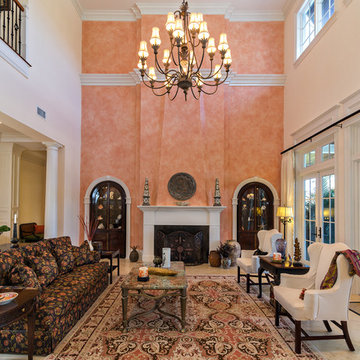
Interior Design done by Decors by Jacqueline of Vero Beach, FL
Immagine di un soggiorno chic aperto con sala formale, pareti multicolore, pavimento in marmo, camino classico, cornice del camino in legno e nessuna TV
Immagine di un soggiorno chic aperto con sala formale, pareti multicolore, pavimento in marmo, camino classico, cornice del camino in legno e nessuna TV
Soggiorni con pavimento in marmo e cornice del camino in legno - Foto e idee per arredare
2