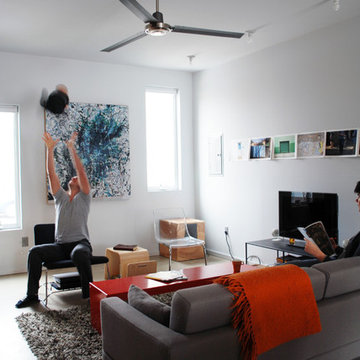Soggiorni con pavimento in linoleum e pavimento in cemento - Foto e idee per arredare
Filtra anche per:
Budget
Ordina per:Popolari oggi
201 - 220 di 20.287 foto
1 di 3
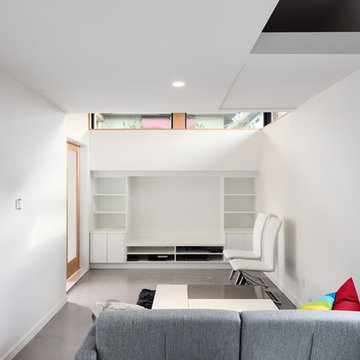
tordia images
Ispirazione per un soggiorno moderno chiuso con pareti bianche, pavimento in cemento e parete attrezzata
Ispirazione per un soggiorno moderno chiuso con pareti bianche, pavimento in cemento e parete attrezzata
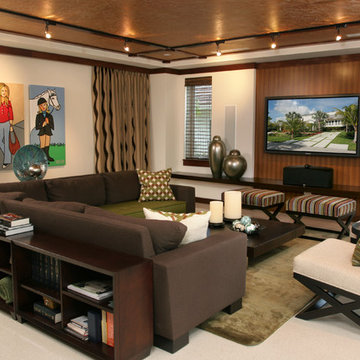
Idee per un soggiorno design di medie dimensioni e aperto con pareti beige, TV a parete, pavimento in linoleum, nessun camino e pavimento bianco
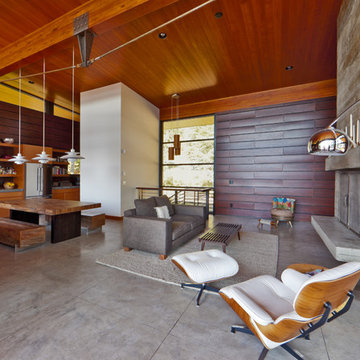
Photo: Shaun Cammack
The goal of the project was to create a modern log cabin on Coeur D’Alene Lake in North Idaho. Uptic Studios considered the combined occupancy of two families, providing separate spaces for privacy and common rooms that bring everyone together comfortably under one roof. The resulting 3,000-square-foot space nestles into the site overlooking the lake. A delicate balance of natural materials and custom amenities fill the interior spaces with stunning views of the lake from almost every angle.
The whole project was featured in Jan/Feb issue of Design Bureau Magazine.
See the story here:
http://www.wearedesignbureau.com/projects/cliff-family-robinson/
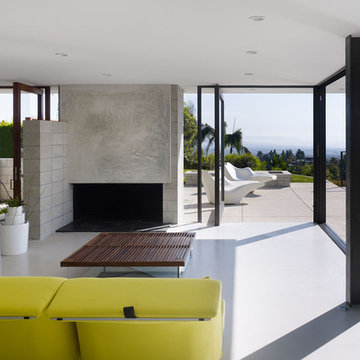
As the clouds change color and are in constant motion along the coastline, the house and its materials were thought of as a canvas to be manipulated by the sky. The house is neutral while the exterior environment animates the interior spaces.

The 16-foot high living-dining area opens up on three sides: to the lap pool on the west with sliding glass doors; to the north courtyard with pocketing glass doors; and to the garden and guest house to the south through pivoting glass doors. (Photo: Grey Crawford)
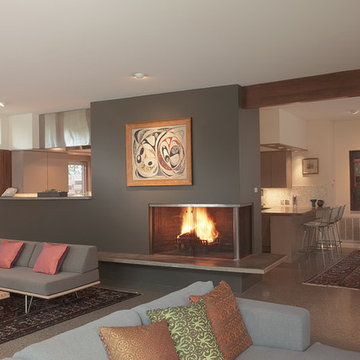
Photo Credit: Coles Hairston
Esempio di un grande soggiorno minimalista aperto con camino classico, sala formale, pareti grigie, pavimento in cemento, cornice del camino in metallo, nessuna TV e tappeto
Esempio di un grande soggiorno minimalista aperto con camino classico, sala formale, pareti grigie, pavimento in cemento, cornice del camino in metallo, nessuna TV e tappeto
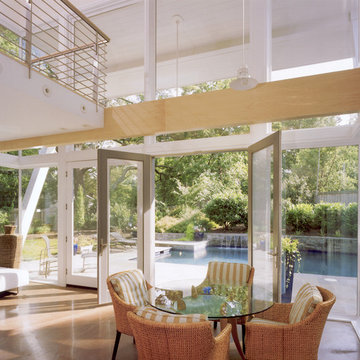
The pool house introduced a vaulted metal roof, which was repeated in the stone wall capturing the pool and the roof of the dining pavilion. The curves tied the new elements of the landscape together as well as softened the lines of the structure.
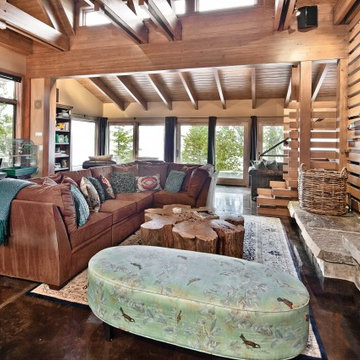
This home is a cutting edge design from floor to ceiling. The open trusses and gorgeous wood tones fill the home with light and warmth, especially since everything in the home is reflecting off the gorgeous black polished concrete floor.
As a material for use in the home, concrete is top notch. As the longest lasting flooring solution available concrete’s durability can’t be beaten. It’s cost effective, gorgeous, long lasting and let’s not forget the possibility of ambient heat! There is truly nothing like the feeling of a heated bathroom floor warm against your socks in the morning.
Good design is easy to come by, but great design requires a whole package, bigger picture mentality. The Cabin on Lake Wentachee is definitely the whole package from top to bottom. Polished concrete is the new cutting edge of architectural design, and Gelotte Hommas Drivdahl has proven just how stunning the results can be.
Photographs by Taylor Grant Photography

photo by Susan Teare
Idee per un soggiorno moderno di medie dimensioni e aperto con pavimento in cemento, stufa a legna, sala formale, pareti gialle, cornice del camino in metallo, nessuna TV e pavimento marrone
Idee per un soggiorno moderno di medie dimensioni e aperto con pavimento in cemento, stufa a legna, sala formale, pareti gialle, cornice del camino in metallo, nessuna TV e pavimento marrone

Furnishing of this particular top floor loft, the owner wanted to have modern rustic style.
Idee per un grande soggiorno minimal stile loft con pareti gialle, pavimento in cemento, camino sospeso, cornice del camino in metallo e pavimento grigio
Idee per un grande soggiorno minimal stile loft con pareti gialle, pavimento in cemento, camino sospeso, cornice del camino in metallo e pavimento grigio
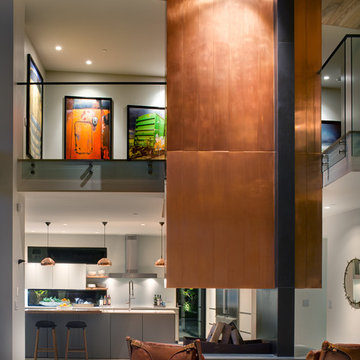
Brady Architectural Photography
Foto di un grande soggiorno minimalista aperto con sala formale, pareti beige, pavimento in cemento e pavimento grigio
Foto di un grande soggiorno minimalista aperto con sala formale, pareti beige, pavimento in cemento e pavimento grigio
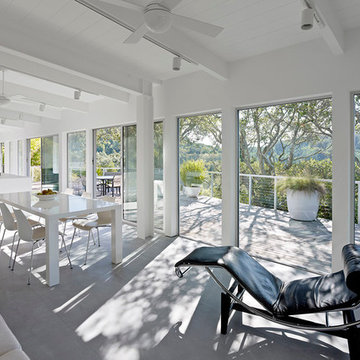
Bruce Damonte
Idee per un soggiorno minimalista aperto e di medie dimensioni con pareti bianche e pavimento in cemento
Idee per un soggiorno minimalista aperto e di medie dimensioni con pareti bianche e pavimento in cemento
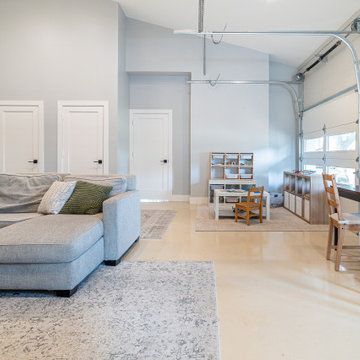
A young family with children purchased a home on 2 acres that came with a large open detached garage. The space was a blank slate inside and the family decided to turn it into living quarters for guests! Our Plano, TX remodeling company was just the right fit to renovate this 1500 sf barn into a great living space. Sarah Harper of h Designs was chosen to draw out the details of this garage renovation. Appearing like a red barn on the outside, the inside was remodeled to include a home office, large living area with roll up garage door to the outside patio, 2 bedrooms, an eat in kitchen, and full bathroom. New large windows in every room and sliding glass doors bring the outside in.
The versatile living room has a large area for seating, a staircase to walk in storage upstairs and doors that can be closed. renovation included stained concrete floors throughout the living and bedroom spaces. A large mud-room area with built-in hooks and shelves is the foyer to the home office. The kitchen is fully functional with Samsung range, full size refrigerator, pantry, countertop seating and room for a dining table. Custom cabinets from Latham Millwork are the perfect foundation for Cambria Quartz Weybourne countertops. The sage green accents give this space life and sliding glass doors allow for oodles of natural light. The full bath is decked out with a large shower and vanity and a smart toilet. Luxart fixtures and shower system give this bathroom an upgraded feel. Mosaic tile in grey gives the floor a neutral look. There’s a custom-built bunk room for the kids with 4 twin beds for sleepovers. And another bedroom large enough for a double bed and double closet storage. This custom remodel in Dallas, TX is just what our clients asked for.
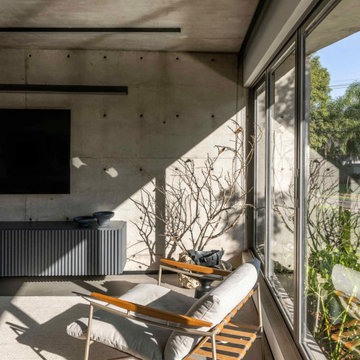
We create spaces that are more than functional and beautiful, but also personal. We take the extra step to give your space an identity that reflects you and your lifestyle.
Living room - modern and timeless open concept, concrete walls, and floor in Dallas, neutral textures, as rug and sofa. Modern, clean, and linear lighting. Lots of natural lighting coming from outside.

Immagine di un soggiorno country con pavimento in cemento, pavimento grigio e soffitto a volta

I was honored to work with these homeowners again, now to fully furnish this new magnificent architectural marvel made especially for them by Lake Flato Architects. Creating custom furnishings for this entire home is a project that spanned over a year in careful planning, designing and sourcing while the home was being built and then installing soon thereafter. I embarked on this design challenge with three clear goals in mind. First, create a complete furnished environment that complimented not competed with the architecture. Second, elevate the client’s quality of life by providing beautiful, finely-made, comfortable, easy-care furnishings. Third, provide a visually stunning aesthetic that is minimalist, well-edited, natural, luxurious and certainly one of kind. Ultimately, I feel we succeeded in creating a visual symphony accompaniment to the architecture of this room, enhancing the warmth and livability of the space while keeping high design as the principal focus.
The centerpiece of this modern sectional is the collection of aged bronze and wood faceted cocktail tables to create a sculptural dynamic focal point to this otherwise very linear space.
From this room there is a view of the solar panels installed on a glass ceiling at the breezeway. Also there is a 1 ton sliding wood door that shades this wall of windows when needed for privacy and shade.

Foto di un soggiorno design aperto e di medie dimensioni con camino lineare Ribbon, cornice del camino in legno, sala formale, pareti beige, pavimento in cemento, parete attrezzata e pavimento marrone
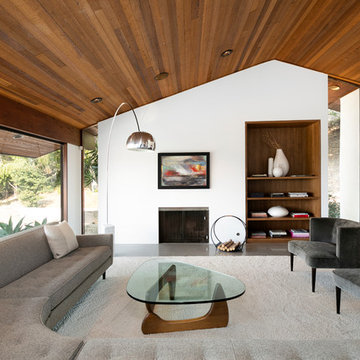
Esempio di un soggiorno moderno con pareti bianche, pavimento in cemento, camino classico e pavimento grigio
Soggiorni con pavimento in linoleum e pavimento in cemento - Foto e idee per arredare
11

