Soggiorni con pavimento in legno verniciato e moquette - Foto e idee per arredare
Filtra anche per:
Budget
Ordina per:Popolari oggi
101 - 120 di 59.723 foto
1 di 3
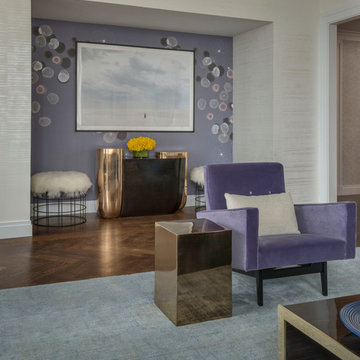
Photo Credit: Peter Margonelli
Immagine di un soggiorno minimalista di medie dimensioni e aperto con sala formale, pareti multicolore, moquette, nessun camino, nessuna TV e pavimento grigio
Immagine di un soggiorno minimalista di medie dimensioni e aperto con sala formale, pareti multicolore, moquette, nessun camino, nessuna TV e pavimento grigio

Ispirazione per un soggiorno tradizionale di medie dimensioni e chiuso con sala formale, pareti beige, moquette, camino classico, cornice del camino in mattoni, nessuna TV e pavimento beige
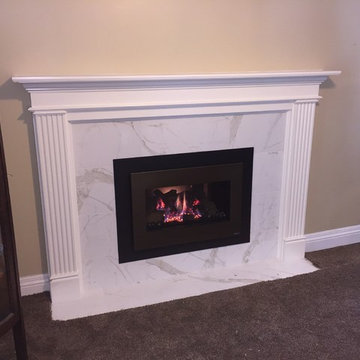
Ispirazione per un soggiorno chic di medie dimensioni e chiuso con sala formale, pareti beige, moquette, camino classico, cornice del camino in pietra, nessuna TV e pavimento marrone
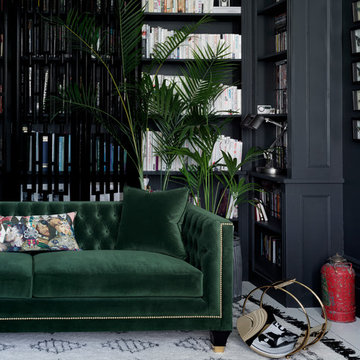
Tailored, Trendy and Art Deco! Balfour is our most charming, luxury sofa boasting a fusion of contemporary and classic style, perfectly combined in this divine hand finished piece. Photographed in House Velvet - Forest Green with gold studding, gold capped feet and lush deep buttoning, one could say this designer sofa is a real stud! Oh, and did we mention that the Balfour sofa comes with one or two complimentary feather filled scatter cushions for that extra snuggle factor, depending on the size. Oooh la la!

Interior Design: Vision Interiors by Visbeen
Builder: J. Peterson Homes
Photographer: Ashley Avila Photography
The best of the past and present meet in this distinguished design. Custom craftsmanship and distinctive detailing give this lakefront residence its vintage flavor while an open and light-filled floor plan clearly mark it as contemporary. With its interesting shingled roof lines, abundant windows with decorative brackets and welcoming porch, the exterior takes in surrounding views while the interior meets and exceeds contemporary expectations of ease and comfort. The main level features almost 3,000 square feet of open living, from the charming entry with multiple window seats and built-in benches to the central 15 by 22-foot kitchen, 22 by 18-foot living room with fireplace and adjacent dining and a relaxing, almost 300-square-foot screened-in porch. Nearby is a private sitting room and a 14 by 15-foot master bedroom with built-ins and a spa-style double-sink bath with a beautiful barrel-vaulted ceiling. The main level also includes a work room and first floor laundry, while the 2,165-square-foot second level includes three bedroom suites, a loft and a separate 966-square-foot guest quarters with private living area, kitchen and bedroom. Rounding out the offerings is the 1,960-square-foot lower level, where you can rest and recuperate in the sauna after a workout in your nearby exercise room. Also featured is a 21 by 18-family room, a 14 by 17-square-foot home theater, and an 11 by 12-foot guest bedroom suite.
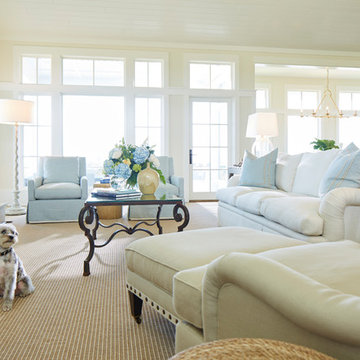
Photographer - Michael Blevins
Esempio di un grande soggiorno stile marino aperto con pareti bianche, moquette, camino classico, cornice del camino in pietra, parete attrezzata e pavimento beige
Esempio di un grande soggiorno stile marino aperto con pareti bianche, moquette, camino classico, cornice del camino in pietra, parete attrezzata e pavimento beige
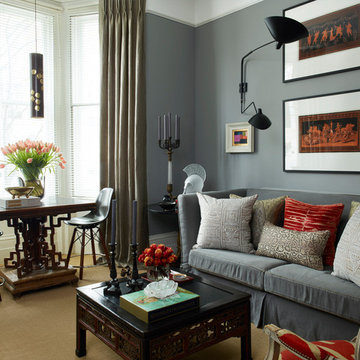
Foto di un soggiorno eclettico con sala formale, pareti grigie, moquette e pavimento marrone
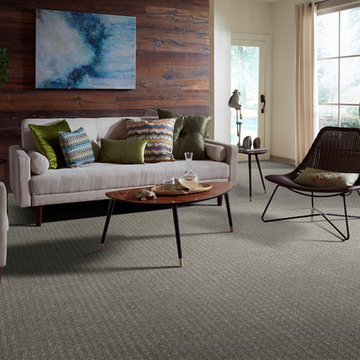
Ispirazione per un grande soggiorno minimalista aperto con sala formale, pareti bianche, moquette, nessun camino, nessuna TV e pavimento grigio
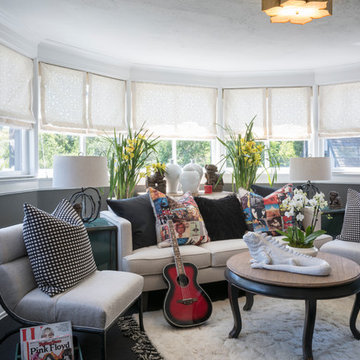
Photo: Carolyn Reyes © 2017 Houzz
Rock Glam Teen Sunroom
Design team: The Art of Room Design
Ispirazione per un soggiorno chic chiuso con sala della musica, pareti grigie, moquette e pavimento nero
Ispirazione per un soggiorno chic chiuso con sala della musica, pareti grigie, moquette e pavimento nero
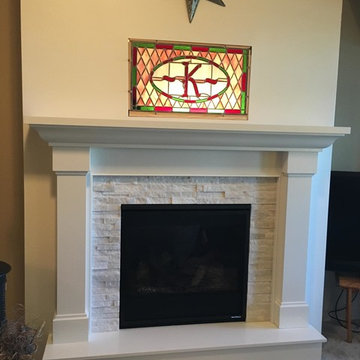
Heat-n-Glo SL-5 gas fireplace with painted white Kenwood mantel surround and hearth. Surrounded by Arctic White shadowstone from Realstone Systems.
Ispirazione per un soggiorno chic con camino classico, moquette e cornice del camino in pietra
Ispirazione per un soggiorno chic con camino classico, moquette e cornice del camino in pietra
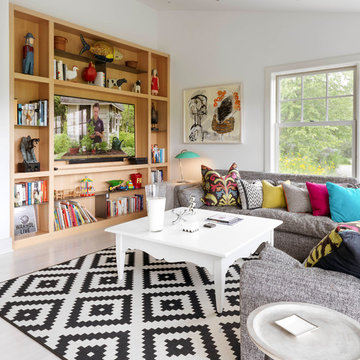
Susan Teare
Ispirazione per un soggiorno bohémian con pareti bianche, pavimento in legno verniciato e pavimento bianco
Ispirazione per un soggiorno bohémian con pareti bianche, pavimento in legno verniciato e pavimento bianco

Jane Beiles Photography
Immagine di un soggiorno classico di medie dimensioni e chiuso con pareti grigie, camino classico, sala formale, moquette, cornice del camino in legno, nessuna TV e pavimento marrone
Immagine di un soggiorno classico di medie dimensioni e chiuso con pareti grigie, camino classico, sala formale, moquette, cornice del camino in legno, nessuna TV e pavimento marrone
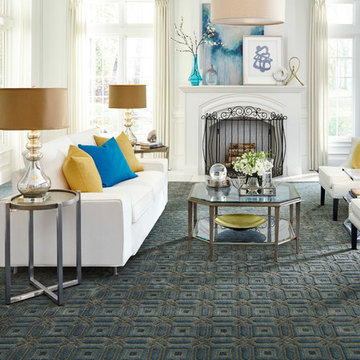
Idee per un grande soggiorno tradizionale aperto con sala formale, pareti bianche, moquette, camino classico, cornice del camino in intonaco e nessuna TV
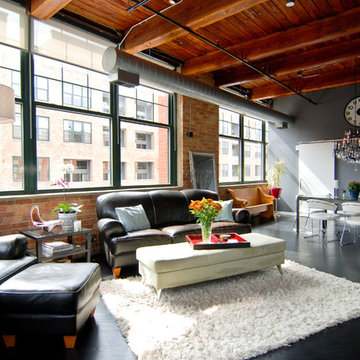
Immagine di un soggiorno industriale di medie dimensioni e aperto con pareti grigie, pavimento in legno verniciato e pavimento nero
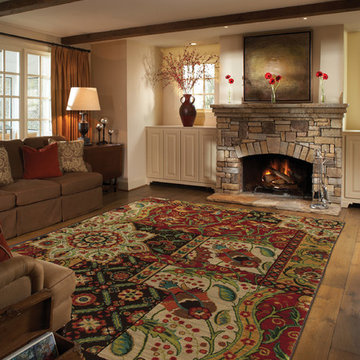
Immagine di un grande soggiorno tradizionale chiuso con sala formale, pareti bianche, moquette, nessun camino e parete attrezzata
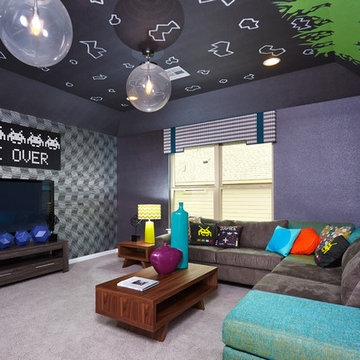
Foto di un grande soggiorno chic chiuso con sala giochi, pareti grigie, moquette, nessun camino, TV a parete e tappeto
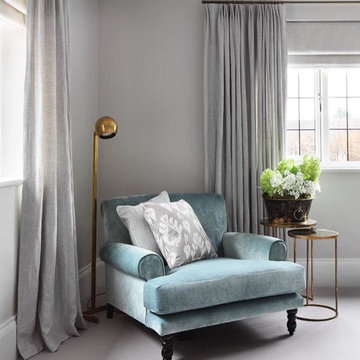
Esempio di un soggiorno classico di medie dimensioni e chiuso con sala formale, pareti grigie, moquette, nessun camino e nessuna TV
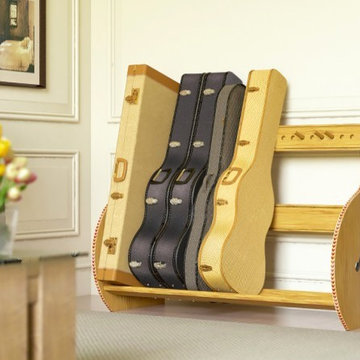
Has your guitar collection gotten too big for its britches and you’re running out of closet and floor space in your music room or studio? Well you’re in luck. Feast your eyes on the Studio™ Deluxe guitar case storage rack! It’s handcrafted and AMERICAN-made by people who seriously care about your satisfaction. Available in Walnut Finish or Red Oak. And it features hardwood rails, veneered sides, and imported herringbone inlays.
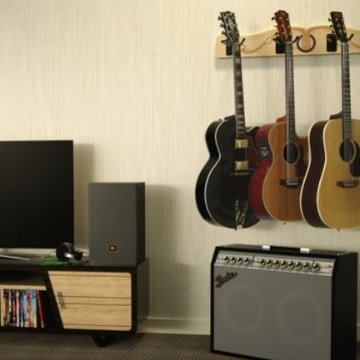
If you need to keep your instruments out of the reach of toddlers and pets, or maybe just want to conserve some good ‘ol floor space, the Pro-File™ Wall Mounted Multi Guitar Hanger is your best bet. This cool looking display piece is handcrafted and American-made. It features beautifully engraved maple hardwood, highlighted with a bronze color fill. And a custom rosette inlay and attractive V-grooved F Hole motif.

Foto di un ampio soggiorno chic aperto con sala formale, pareti bianche, moquette, camino classico e cornice del camino in pietra
Soggiorni con pavimento in legno verniciato e moquette - Foto e idee per arredare
6