Soggiorni con pavimento in legno verniciato e moquette - Foto e idee per arredare
Filtra anche per:
Budget
Ordina per:Popolari oggi
81 - 100 di 59.724 foto
1 di 3
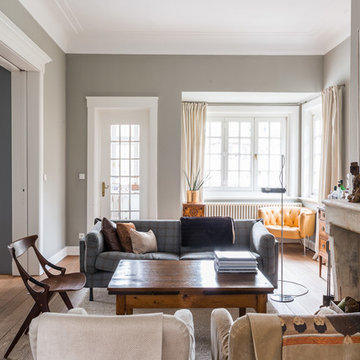
Foto di un soggiorno minimal di medie dimensioni e chiuso con pareti grigie, pavimento in legno verniciato, camino classico, cornice del camino in pietra, nessuna TV e pavimento marrone

The Louis medium sofa commands the attention of any room. An updated version of a nineteenth-century classic, our take has squared-off, ‘p’ arms, giving the sofa a more contemporary feel, allowing it to fit into homes of any style. Two plump, full-feather seat cushions encourage you to sink into its supportive backrest. What’s more, the sturdy base can split into two on the Large and Grande sizes making it easy to manoeuvre when space is tight. Finished with traditional studwork, the low-level arms allow for uninterrupted, lengthy lounging. Standing to attention on castor legs, Louis’s versatility makes it a hero in any home.
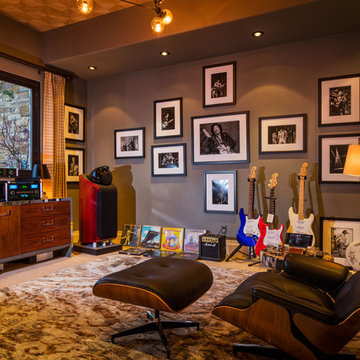
Ispirazione per un soggiorno rustico chiuso con sala della musica, pareti grigie e moquette
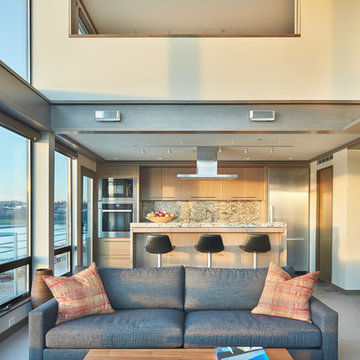
Idee per un piccolo soggiorno design aperto con sala formale, moquette, camino lineare Ribbon, nessuna TV, pavimento grigio e pareti beige
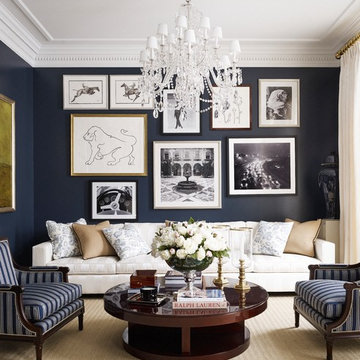
Idee per un soggiorno chic con sala formale, pareti nere, nessun camino, moquette e pavimento beige
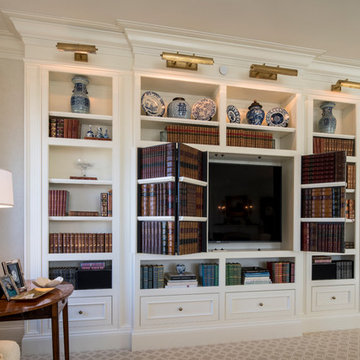
A traditional built-in entertainment unit with a hidden television in classic, white painted custom cabinetry.
Foto di un soggiorno tradizionale di medie dimensioni e chiuso con libreria, pareti beige, moquette, nessun camino, TV nascosta e pavimento beige
Foto di un soggiorno tradizionale di medie dimensioni e chiuso con libreria, pareti beige, moquette, nessun camino, TV nascosta e pavimento beige
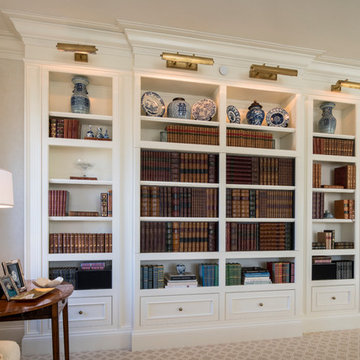
A traditional built-in entertainment unit with a hidden television in classic, white painted custom cabinetry.
Esempio di un soggiorno classico di medie dimensioni e chiuso con libreria, pareti beige, moquette, nessun camino, TV nascosta e pavimento beige
Esempio di un soggiorno classico di medie dimensioni e chiuso con libreria, pareti beige, moquette, nessun camino, TV nascosta e pavimento beige

Ispirazione per un grande soggiorno stile rurale aperto con angolo bar, pareti grigie, moquette, pavimento grigio, nessun camino e nessuna TV
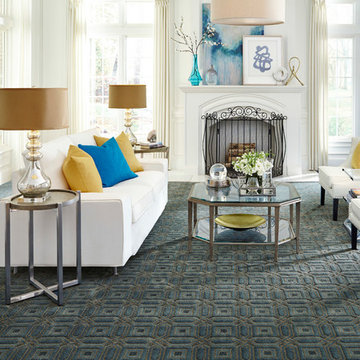
Esempio di un grande soggiorno design aperto con sala formale, pareti bianche, moquette, camino classico, cornice del camino in intonaco, nessuna TV e pavimento blu
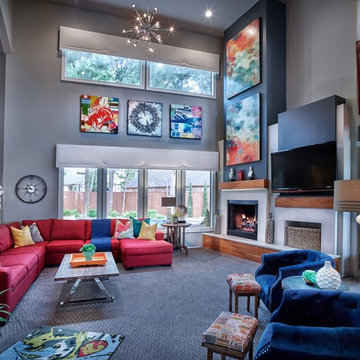
Esempio di un soggiorno contemporaneo aperto con pareti grigie, moquette, camino classico, cornice del camino in metallo, TV a parete, pavimento grigio e tappeto

Paint by Sherwin Williams
Body Color - Wool Skein - SW 6148
Flex Suite Color - Universal Khaki - SW 6150
Downstairs Guest Suite Color - Silvermist - SW 7621
Downstairs Media Room Color - Quiver Tan - SW 6151
Exposed Beams & Banister Stain - Northwood Cabinets - Custom Truffle Stain
Gas Fireplace by Heat & Glo
Flooring & Tile by Macadam Floor & Design
Hardwood by Shaw Floors
Hardwood Product Kingston Oak in Tapestry
Carpet Products by Dream Weaver Carpet
Main Level Carpet Cosmopolitan in Iron Frost
Downstairs Carpet Santa Monica in White Orchid
Kitchen Backsplash by Z Tile & Stone
Tile Product - Textile in Ivory
Kitchen Backsplash Mosaic Accent by Glazzio Tiles
Tile Product - Versailles Series in Dusty Trail Arabesque Mosaic
Sinks by Decolav
Slab Countertops by Wall to Wall Stone Corp
Main Level Granite Product Colonial Cream
Downstairs Quartz Product True North Silver Shimmer
Windows by Milgard Windows & Doors
Window Product Style Line® Series
Window Supplier Troyco - Window & Door
Window Treatments by Budget Blinds
Lighting by Destination Lighting
Interior Design by Creative Interiors & Design
Custom Cabinetry & Storage by Northwood Cabinets
Customized & Built by Cascade West Development
Photography by ExposioHDR Portland
Original Plans by Alan Mascord Design Associates

Paul Craig/pcraig.co.uk
Foto di un soggiorno contemporaneo chiuso con sala formale, pareti nere, pavimento in legno verniciato, camino classico e pavimento bianco
Foto di un soggiorno contemporaneo chiuso con sala formale, pareti nere, pavimento in legno verniciato, camino classico e pavimento bianco
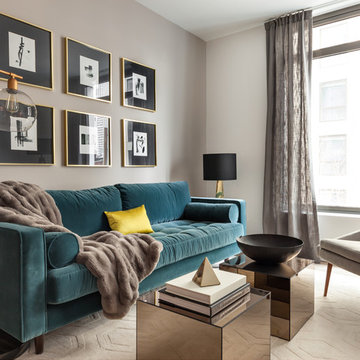
Immagine di un soggiorno minimalista con sala formale, pareti grigie, moquette e pavimento beige
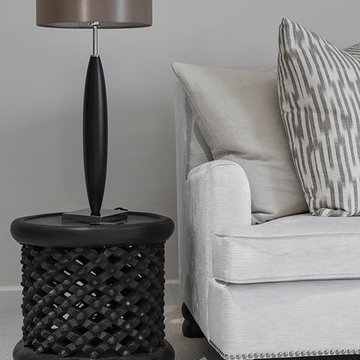
Jonathon Little
Esempio di un soggiorno di medie dimensioni e chiuso con pareti beige, moquette, TV a parete e pavimento beige
Esempio di un soggiorno di medie dimensioni e chiuso con pareti beige, moquette, TV a parete e pavimento beige
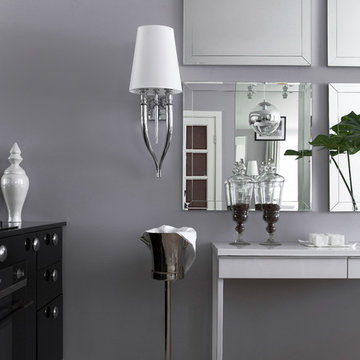
Композиция из четырех зеркал, выполненных под заказ по моим эскизам, зрительно расширяет пространство, исправляет пропорции зала, и имитирует недостающее окно. Роль консоли выполняет стол из ИКЕА.
Фотограф Дмитрий Недыхалов.
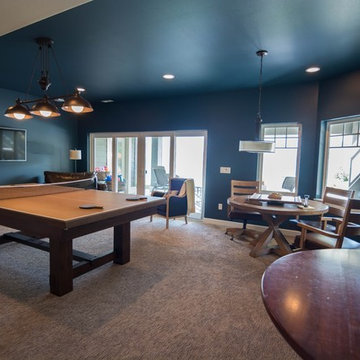
Foto di un soggiorno tradizionale chiuso con sala giochi, pareti blu, moquette e TV a parete
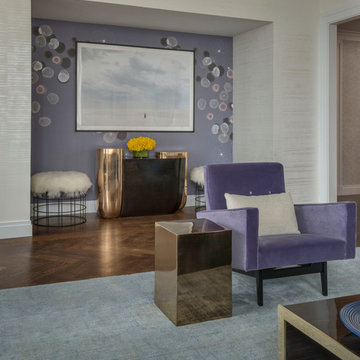
Photo Credit: Peter Margonelli
Immagine di un soggiorno minimalista di medie dimensioni e aperto con sala formale, pareti multicolore, moquette, nessun camino, nessuna TV e pavimento grigio
Immagine di un soggiorno minimalista di medie dimensioni e aperto con sala formale, pareti multicolore, moquette, nessun camino, nessuna TV e pavimento grigio

Ispirazione per un soggiorno tradizionale di medie dimensioni e chiuso con sala formale, pareti beige, moquette, camino classico, cornice del camino in mattoni, nessuna TV e pavimento beige
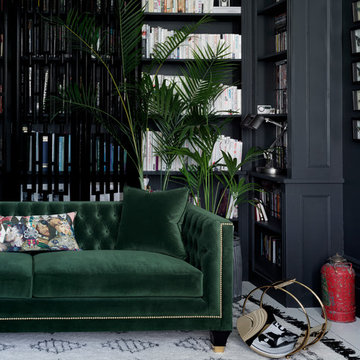
Tailored, Trendy and Art Deco! Balfour is our most charming, luxury sofa boasting a fusion of contemporary and classic style, perfectly combined in this divine hand finished piece. Photographed in House Velvet - Forest Green with gold studding, gold capped feet and lush deep buttoning, one could say this designer sofa is a real stud! Oh, and did we mention that the Balfour sofa comes with one or two complimentary feather filled scatter cushions for that extra snuggle factor, depending on the size. Oooh la la!

Interior Design: Vision Interiors by Visbeen
Builder: J. Peterson Homes
Photographer: Ashley Avila Photography
The best of the past and present meet in this distinguished design. Custom craftsmanship and distinctive detailing give this lakefront residence its vintage flavor while an open and light-filled floor plan clearly mark it as contemporary. With its interesting shingled roof lines, abundant windows with decorative brackets and welcoming porch, the exterior takes in surrounding views while the interior meets and exceeds contemporary expectations of ease and comfort. The main level features almost 3,000 square feet of open living, from the charming entry with multiple window seats and built-in benches to the central 15 by 22-foot kitchen, 22 by 18-foot living room with fireplace and adjacent dining and a relaxing, almost 300-square-foot screened-in porch. Nearby is a private sitting room and a 14 by 15-foot master bedroom with built-ins and a spa-style double-sink bath with a beautiful barrel-vaulted ceiling. The main level also includes a work room and first floor laundry, while the 2,165-square-foot second level includes three bedroom suites, a loft and a separate 966-square-foot guest quarters with private living area, kitchen and bedroom. Rounding out the offerings is the 1,960-square-foot lower level, where you can rest and recuperate in the sauna after a workout in your nearby exercise room. Also featured is a 21 by 18-family room, a 14 by 17-square-foot home theater, and an 11 by 12-foot guest bedroom suite.
Soggiorni con pavimento in legno verniciato e moquette - Foto e idee per arredare
5