Soggiorni con pavimento in legno massello medio e TV a parete - Foto e idee per arredare
Filtra anche per:
Budget
Ordina per:Popolari oggi
101 - 120 di 44.295 foto
1 di 3

Stephanie James: “Understanding the client’s style preferences, we sought out timeless pieces that also offered a little bling. The room is open to multiple dining and living spaces and the scale of the furnishings by Chaddock, Ambella, Wesley Hall and Mr. Brown and lighting by John Richards and Visual Comfort were very important. The living room area with its vaulted ceilings created a need for dramatic fixtures and furnishings to complement the scale. The mixture of textiles and leather offer comfortable seating options whether for a family gathering or an intimate evening with a book.”
Photographer: Michael Blevins Photo

This inviting family room was part of the addition to the home. The focal point of the room is the custom-made white built-ins. Accented with a blue back, the built-ins provide storage and perfectly frame the fireplace and mounted television. The fireplace has a white shaker-style surround and mantle and honed black slate floor. The rest of the flooring in the room is red oak with mahogany inlays. The French doors lead outside to the patio.
What started as an addition project turned into a full house remodel in this Modern Craftsman home in Narberth, PA. The addition included the creation of a sitting room, family room, mudroom and third floor. As we moved to the rest of the home, we designed and built a custom staircase to connect the family room to the existing kitchen. We laid red oak flooring with a mahogany inlay throughout house. Another central feature of this is home is all the built-in storage. We used or created every nook for seating and storage throughout the house, as you can see in the family room, dining area, staircase landing, bedroom and bathrooms. Custom wainscoting and trim are everywhere you look, and gives a clean, polished look to this warm house.
Rudloff Custom Builders has won Best of Houzz for Customer Service in 2014, 2015 2016, 2017 and 2019. We also were voted Best of Design in 2016, 2017, 2018, 2019 which only 2% of professionals receive. Rudloff Custom Builders has been featured on Houzz in their Kitchen of the Week, What to Know About Using Reclaimed Wood in the Kitchen as well as included in their Bathroom WorkBook article. We are a full service, certified remodeling company that covers all of the Philadelphia suburban area. This business, like most others, developed from a friendship of young entrepreneurs who wanted to make a difference in their clients’ lives, one household at a time. This relationship between partners is much more than a friendship. Edward and Stephen Rudloff are brothers who have renovated and built custom homes together paying close attention to detail. They are carpenters by trade and understand concept and execution. Rudloff Custom Builders will provide services for you with the highest level of professionalism, quality, detail, punctuality and craftsmanship, every step of the way along our journey together.
Specializing in residential construction allows us to connect with our clients early in the design phase to ensure that every detail is captured as you imagined. One stop shopping is essentially what you will receive with Rudloff Custom Builders from design of your project to the construction of your dreams, executed by on-site project managers and skilled craftsmen. Our concept: envision our client’s ideas and make them a reality. Our mission: CREATING LIFETIME RELATIONSHIPS BUILT ON TRUST AND INTEGRITY.
Photo Credit: Linda McManus Images
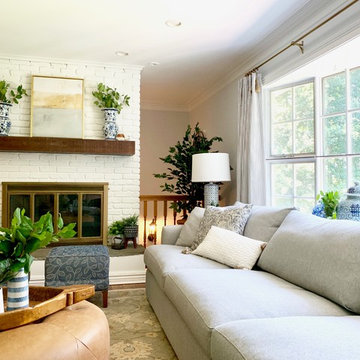
This reclaimed wood mantle breathes fresh air into a freshly painted fireplace.
Esempio di un soggiorno country di medie dimensioni e chiuso con pavimento in legno massello medio, camino classico, cornice del camino in mattoni, TV a parete, pavimento marrone e pareti blu
Esempio di un soggiorno country di medie dimensioni e chiuso con pavimento in legno massello medio, camino classico, cornice del camino in mattoni, TV a parete, pavimento marrone e pareti blu
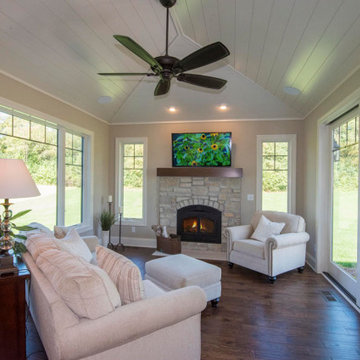
Hearth room
Immagine di un soggiorno classico di medie dimensioni e chiuso con pareti beige, pavimento in legno massello medio, camino classico, cornice del camino in pietra, TV a parete e pavimento marrone
Immagine di un soggiorno classico di medie dimensioni e chiuso con pareti beige, pavimento in legno massello medio, camino classico, cornice del camino in pietra, TV a parete e pavimento marrone
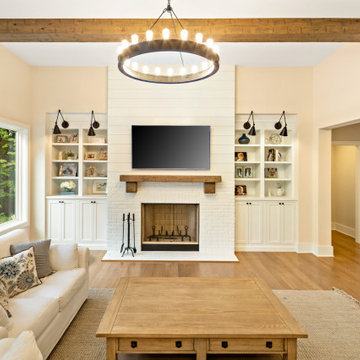
Immagine di un soggiorno tradizionale con pareti beige, pavimento in legno massello medio, camino classico, cornice del camino in mattoni, TV a parete e pavimento marrone

The fireplace wall was created from oversize porcelain slabs to achieve a back-to-back fluid pattern not corrupted by grout. This product was supplied by Modern Tile & Carpet and put together like an intricate jigsaw puzzle around a hearth.

Eclectic & Transitional Home, Family Room, Photography by Susie Brenner
Immagine di un grande soggiorno eclettico aperto con pareti grigie, pavimento in legno massello medio, camino classico, cornice del camino in pietra, TV a parete e pavimento marrone
Immagine di un grande soggiorno eclettico aperto con pareti grigie, pavimento in legno massello medio, camino classico, cornice del camino in pietra, TV a parete e pavimento marrone

This 80's style Mediterranean Revival house was modernized to fit the needs of a bustling family. The home was updated from a choppy and enclosed layout to an open concept, creating connectivity for the whole family. A combination of modern styles and cozy elements makes the space feel open and inviting.
Photos By: Paul Vu
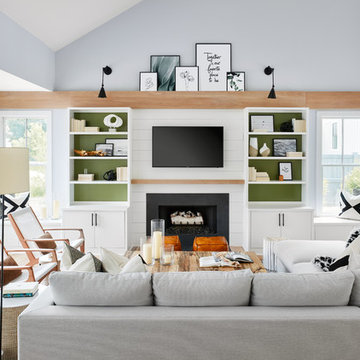
Esempio di un soggiorno stile marino con pareti blu, pavimento in legno massello medio, camino classico, TV a parete e pavimento marrone
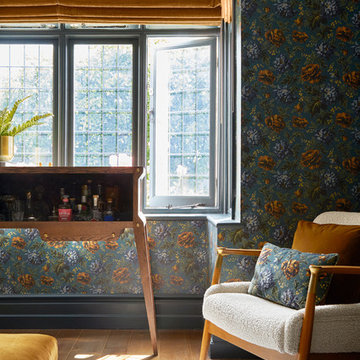
Photo Credits: Anna Stathaki
Immagine di un soggiorno minimalista di medie dimensioni e chiuso con angolo bar, pareti blu, pavimento in legno massello medio, camino classico, cornice del camino in pietra, TV a parete e pavimento marrone
Immagine di un soggiorno minimalista di medie dimensioni e chiuso con angolo bar, pareti blu, pavimento in legno massello medio, camino classico, cornice del camino in pietra, TV a parete e pavimento marrone
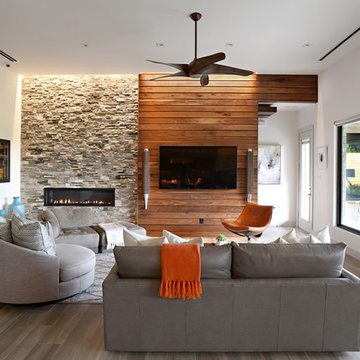
Custom wood-look tile flooring in wide width and narrower creates a base for the modern but warm interior in this living and dining area. Stacked stone, wood accents, black frame windows and white walls complete the space.

This living room got an upgraded look with the help of new paint, furnishings, fireplace tiling and the installation of a bar area. Our clients like to party and they host very often... so they needed a space off the kitchen where adults can make a cocktail and have a conversation while listening to music. We accomplished this with conversation style seating around a coffee table. We designed a custom built-in bar area with wine storage and beverage fridge, and floating shelves for storing stemware and glasses. The fireplace also got an update with beachy glazed tile installed in a herringbone pattern and a rustic pine mantel. The homeowners are also love music and have a large collection of vinyl records. We commissioned a custom record storage cabinet from Hansen Concepts which is a piece of art and a conversation starter of its own. The record storage unit is made of raw edge wood and the drawers are engraved with the lyrics of the client's favorite songs. It's a masterpiece and will be an heirloom for sure.
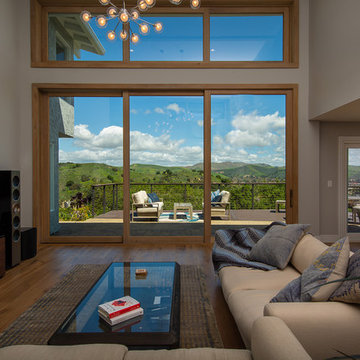
A midcentury style living room creates an indoor-outdoor space with wide-open views of lush hills through the large AG Millworks Multi-Slide Patio Door.
Photo by Logan Hall

Exclusive DAGR Design Media Wall design open concept with clean lines, horizontal fireplace, wood and stone add texture while lighting creates ambiance.

Ispirazione per un grande soggiorno minimal chiuso con pareti grigie, pavimento in legno massello medio, nessun camino, TV a parete e pavimento grigio
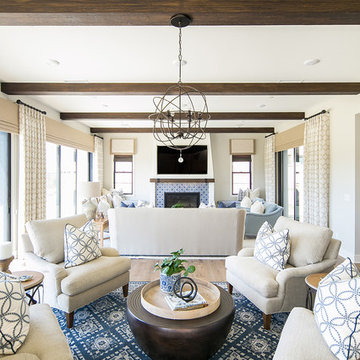
Ryan Garvin Photography
Ispirazione per un soggiorno stile marino aperto con sala formale, pareti grigie, pavimento in legno massello medio, camino classico, cornice del camino piastrellata e TV a parete
Ispirazione per un soggiorno stile marino aperto con sala formale, pareti grigie, pavimento in legno massello medio, camino classico, cornice del camino piastrellata e TV a parete

Foto di un grande soggiorno minimal aperto con sala formale, pareti beige, pavimento in legno massello medio, camino classico, cornice del camino in legno, TV a parete e pavimento marrone
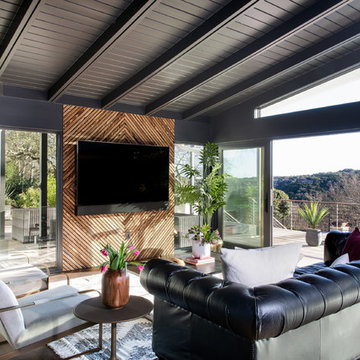
Ispirazione per un grande soggiorno minimal aperto con angolo bar, pareti grigie, pavimento in legno massello medio, TV a parete e pavimento marrone

Winner of the 2018 Tour of Homes Best Remodel, this whole house re-design of a 1963 Bennet & Johnson mid-century raised ranch home is a beautiful example of the magic we can weave through the application of more sustainable modern design principles to existing spaces.
We worked closely with our client on extensive updates to create a modernized MCM gem.
Extensive alterations include:
- a completely redesigned floor plan to promote a more intuitive flow throughout
- vaulted the ceilings over the great room to create an amazing entrance and feeling of inspired openness
- redesigned entry and driveway to be more inviting and welcoming as well as to experientially set the mid-century modern stage
- the removal of a visually disruptive load bearing central wall and chimney system that formerly partitioned the homes’ entry, dining, kitchen and living rooms from each other
- added clerestory windows above the new kitchen to accentuate the new vaulted ceiling line and create a greater visual continuation of indoor to outdoor space
- drastically increased the access to natural light by increasing window sizes and opening up the floor plan
- placed natural wood elements throughout to provide a calming palette and cohesive Pacific Northwest feel
- incorporated Universal Design principles to make the home Aging In Place ready with wide hallways and accessible spaces, including single-floor living if needed
- moved and completely redesigned the stairway to work for the home’s occupants and be a part of the cohesive design aesthetic
- mixed custom tile layouts with more traditional tiling to create fun and playful visual experiences
- custom designed and sourced MCM specific elements such as the entry screen, cabinetry and lighting
- development of the downstairs for potential future use by an assisted living caretaker
- energy efficiency upgrades seamlessly woven in with much improved insulation, ductless mini splits and solar gain
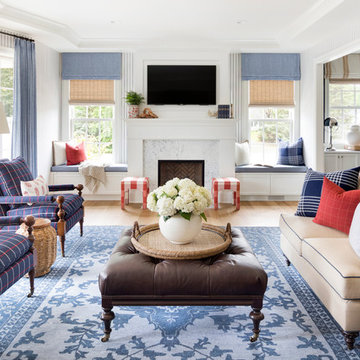
Spacecrafting Photography
Ispirazione per un grande soggiorno stile marino aperto con pareti bianche, pavimento marrone, pavimento in legno massello medio, camino classico, cornice del camino in pietra e TV a parete
Ispirazione per un grande soggiorno stile marino aperto con pareti bianche, pavimento marrone, pavimento in legno massello medio, camino classico, cornice del camino in pietra e TV a parete
Soggiorni con pavimento in legno massello medio e TV a parete - Foto e idee per arredare
6