Soggiorni con pavimento in legno massello medio e pavimento in compensato - Foto e idee per arredare
Filtra anche per:
Budget
Ordina per:Popolari oggi
141 - 160 di 187.698 foto
1 di 3
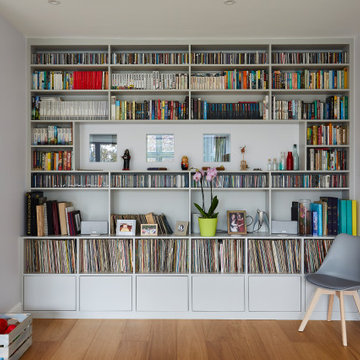
Immagine di un soggiorno design con pareti grigie, pavimento in legno massello medio e pavimento marrone
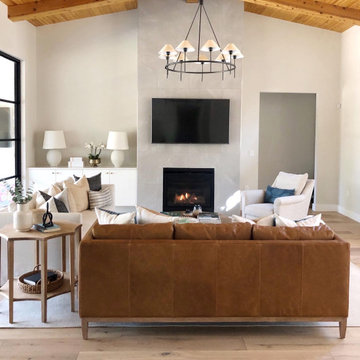
Ispirazione per un soggiorno classico aperto con pareti beige, pavimento in legno massello medio, camino classico, TV a parete e pavimento marrone

Foto di un ampio soggiorno tradizionale aperto con pareti grigie, cornice del camino in pietra, pavimento marrone, sala formale e pavimento in legno massello medio
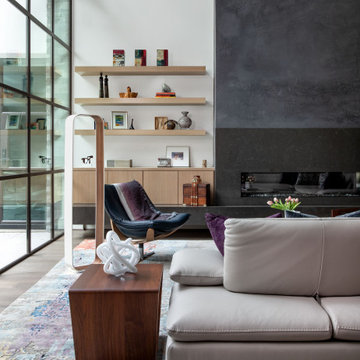
Idee per un ampio soggiorno minimal aperto con pareti bianche, pavimento in legno massello medio, camino lineare Ribbon, cornice del camino in intonaco e pavimento marrone
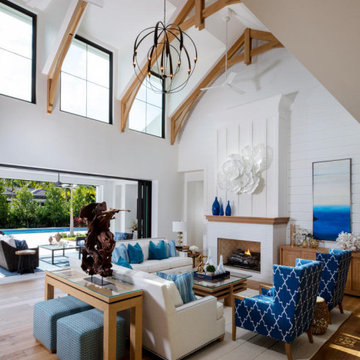
Custom white oak beams and shiplap details, European oak floors, 90 degree sliding glass doors
Ispirazione per un grande soggiorno chic aperto con pavimento in legno massello medio, camino classico, cornice del camino in mattoni e pavimento marrone
Ispirazione per un grande soggiorno chic aperto con pavimento in legno massello medio, camino classico, cornice del camino in mattoni e pavimento marrone
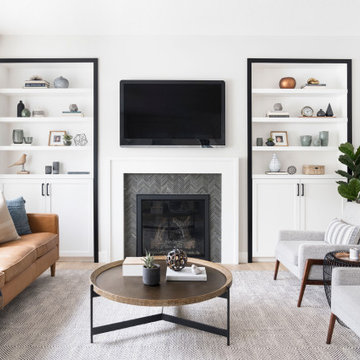
Idee per un soggiorno nordico di medie dimensioni e chiuso con pareti bianche, camino classico, cornice del camino piastrellata, TV a parete, pavimento beige e pavimento in legno massello medio
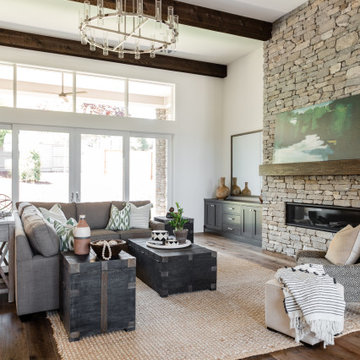
Ispirazione per un ampio soggiorno mediterraneo con pareti bianche, pavimento in legno massello medio, camino lineare Ribbon, cornice del camino in pietra e pavimento marrone
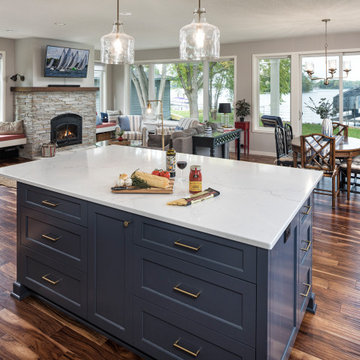
Wide views to the lake abound in this Lake Minnetonka home. The open floor plan allows the space to flex from a small cozy gathering to a big holiday family group. Plus, it's easy to see when the boat is ready to leave the dock. Bon voyage! Photo by Jim Kruger, LandMark 2019
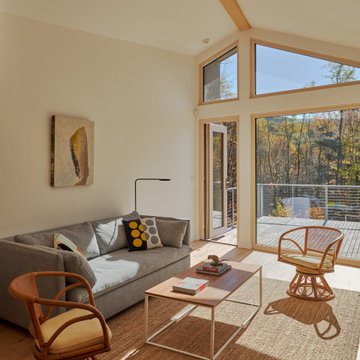
Foto di un soggiorno design con pareti beige, pavimento in legno massello medio e pavimento marrone
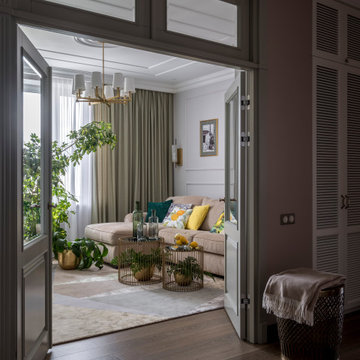
Гостиная
Foto di un soggiorno tradizionale di medie dimensioni e chiuso con libreria, pareti beige, pavimento in legno massello medio, TV a parete e pavimento marrone
Foto di un soggiorno tradizionale di medie dimensioni e chiuso con libreria, pareti beige, pavimento in legno massello medio, TV a parete e pavimento marrone
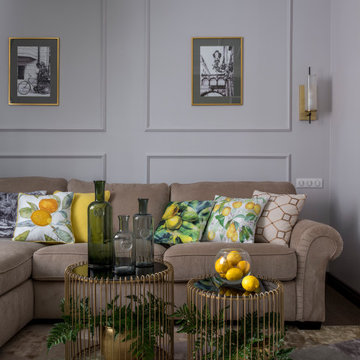
Гостиная
Esempio di un soggiorno classico di medie dimensioni e chiuso con libreria, pareti beige, pavimento in legno massello medio, TV a parete e pavimento marrone
Esempio di un soggiorno classico di medie dimensioni e chiuso con libreria, pareti beige, pavimento in legno massello medio, TV a parete e pavimento marrone
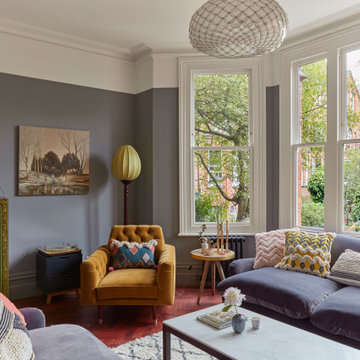
Esempio di un soggiorno vittoriano con pavimento in legno massello medio e pareti multicolore
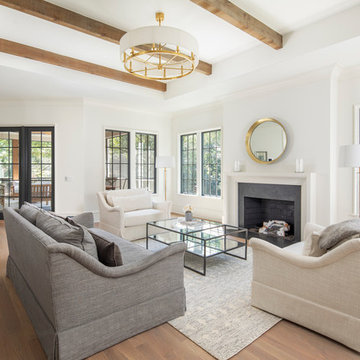
Windows and natural light abound. The 4 panel French door set leads outside to a screened terrace.
Idee per un grande soggiorno tradizionale aperto con pareti beige, pavimento in legno massello medio, camino classico e cornice del camino in cemento
Idee per un grande soggiorno tradizionale aperto con pareti beige, pavimento in legno massello medio, camino classico e cornice del camino in cemento
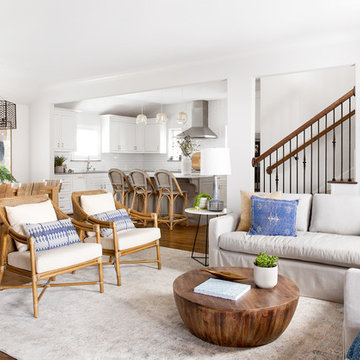
A family-friendly open floorplan kitchen, dining room and living room.
Esempio di un soggiorno tradizionale di medie dimensioni e aperto con pareti bianche, pavimento in legno massello medio, TV a parete e pavimento marrone
Esempio di un soggiorno tradizionale di medie dimensioni e aperto con pareti bianche, pavimento in legno massello medio, TV a parete e pavimento marrone
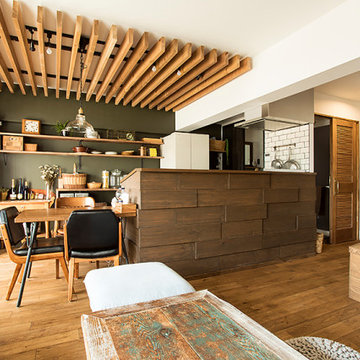
存在感のあるキッチンに天井のルーバー、心地よさそうな小上がり、と見どころ満載のリビング。「腰壁」と呼ばれるキッチンを覆う低い壁。ここをどうやって演出するかがお施主様の悩みでした。
「タイルにする、色を塗る、いろんな選択肢がありましたが、特徴をつけすぎると飽きるかな、と」、結果「木目が一番飽きない」ということで木の素材感を思いっきりいかした仕様にしました。木材をまるでレンガのように凹凸がでるように張り合わせた独特の腰壁はこうしてうまれました。
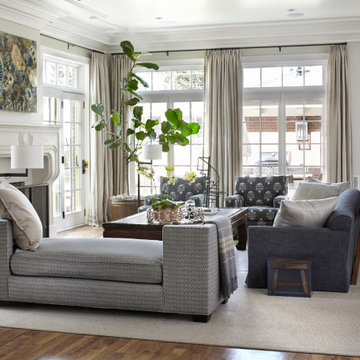
Immagine di un soggiorno classico con sala formale, pareti grigie, pavimento in legno massello medio, camino classico, nessuna TV e pavimento marrone

Stephanie James: “Understanding the client’s style preferences, we sought out timeless pieces that also offered a little bling. The room is open to multiple dining and living spaces and the scale of the furnishings by Chaddock, Ambella, Wesley Hall and Mr. Brown and lighting by John Richards and Visual Comfort were very important. The living room area with its vaulted ceilings created a need for dramatic fixtures and furnishings to complement the scale. The mixture of textiles and leather offer comfortable seating options whether for a family gathering or an intimate evening with a book.”
Photographer: Michael Blevins Photo

After shot of the family area
Transitional/Coastal designed family room space. With custom white linen slipcover sofa in the L-Shape. How gorgeous are these custom Thibaut pattern X-benches along with the navy linen oversize custom tufted ottoman. Lets not forget the

This cozy lake cottage skillfully incorporates a number of features that would normally be restricted to a larger home design. A glance of the exterior reveals a simple story and a half gable running the length of the home, enveloping the majority of the interior spaces. To the rear, a pair of gables with copper roofing flanks a covered dining area that connects to a screened porch. Inside, a linear foyer reveals a generous staircase with cascading landing. Further back, a centrally placed kitchen is connected to all of the other main level entertaining spaces through expansive cased openings. A private study serves as the perfect buffer between the homes master suite and living room. Despite its small footprint, the master suite manages to incorporate several closets, built-ins, and adjacent master bath complete with a soaker tub flanked by separate enclosures for shower and water closet. Upstairs, a generous double vanity bathroom is shared by a bunkroom, exercise space, and private bedroom. The bunkroom is configured to provide sleeping accommodations for up to 4 people. The rear facing exercise has great views of the rear yard through a set of windows that overlook the copper roof of the screened porch below.
Builder: DeVries & Onderlinde Builders
Interior Designer: Vision Interiors by Visbeen
Photographer: Ashley Avila Photography

The upstairs has a seating area with natural light from the large windows. It adjoins to a living area off the kitchen. There is a wine bar fro entertaining. White ship lap covers the walls for the charming coastal style. Designed by Bob Chatham Custom Home Design and built by Phillip Vlahos of VDT Construction.
Soggiorni con pavimento in legno massello medio e pavimento in compensato - Foto e idee per arredare
8