Soggiorni con pavimento in legno massello medio e pavimento con piastrelle in ceramica - Foto e idee per arredare
Filtra anche per:
Budget
Ordina per:Popolari oggi
61 - 80 di 206.782 foto
1 di 3

Interior Designer Rebecca Robeson designed this downtown loft to reflect the homeowners LOVE FOR THE LOFT! With an energetic look on life, this homeowner wanted a high-quality home with casual sensibility. Comfort and easy maintenance were high on the list...
Rebecca and team went to work transforming this 2,000-sq.ft. condo in a record 6 months.
Contractor Ryan Coats (Earthwood Custom Remodeling, Inc.) lead a team of highly qualified sub-contractors throughout the project and over the finish line.
8" wide hardwood planks of white oak replaced low quality wood floors, 6'8" French doors were upgraded to 8' solid wood and frosted glass doors, used brick veneer and barn wood walls were added as well as new lighting throughout. The outdated Kitchen was gutted along with Bathrooms and new 8" baseboards were installed. All new tile walls and backsplashes as well as intricate tile flooring patterns were brought in while every countertop was updated and replaced. All new plumbing and appliances were included as well as hardware and fixtures. Closet systems were designed by Robeson Design and executed to perfection. State of the art sound system, entertainment package and smart home technology was integrated by Ryan Coats and his team.
Exquisite Kitchen Design, (Denver Colorado) headed up the custom cabinetry throughout the home including the Kitchen, Lounge feature wall, Bathroom vanities and the Living Room entertainment piece boasting a 9' slab of Fumed White Oak with a live edge. Paul Anderson of EKD worked closely with the team at Robeson Design on Rebecca's vision to insure every detail was built to perfection.
The project was completed on time and the homeowners are thrilled... And it didn't hurt that the ball field was the awesome view out the Living Room window.
In this home, all of the window treatments, built-in cabinetry and many of the furniture pieces, are custom designs by Interior Designer Rebecca Robeson made specifically for this project.
Rocky Mountain Hardware
Earthwood Custom Remodeling, Inc.
Exquisite Kitchen Design
Rugs - Aja Rugs, LaJolla
Photos by Ryan Garvin Photography

The great room beautiful blends stone, wood, metal, and white walls to achieve a contemporary rustic style.
Photos: Rodger Wade Studios, Design M.T.N Design, Timber Framing by PrecisionCraft Log & Timber Homes

Living room. Photography by Lucas Henning.
Ispirazione per un grande soggiorno design aperto con pareti bianche, pavimento in legno massello medio, camino lineare Ribbon, TV a parete, pavimento marrone e cornice del camino in metallo
Ispirazione per un grande soggiorno design aperto con pareti bianche, pavimento in legno massello medio, camino lineare Ribbon, TV a parete, pavimento marrone e cornice del camino in metallo
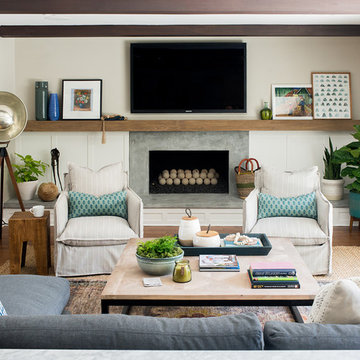
Foto di un soggiorno bohémian con pareti bianche, pavimento in legno massello medio, camino classico, cornice del camino in cemento, TV a parete e pavimento marrone

Idee per un grande soggiorno moderno aperto con pareti beige, pavimento in legno massello medio, camino classico, cornice del camino in legno, TV a parete e pavimento marrone
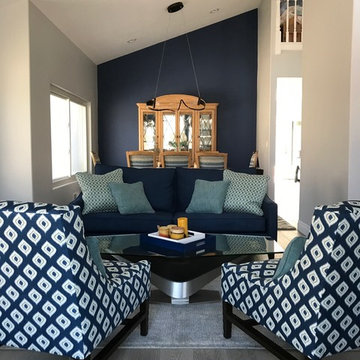
Living room and dining room
Bold blue wall and grey walls
Foto di un grande soggiorno chic chiuso con pareti grigie, pavimento in legno massello medio, pavimento grigio, sala formale, nessun camino e nessuna TV
Foto di un grande soggiorno chic chiuso con pareti grigie, pavimento in legno massello medio, pavimento grigio, sala formale, nessun camino e nessuna TV
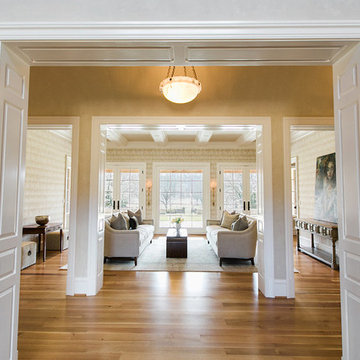
Esempio di un soggiorno classico di medie dimensioni e chiuso con sala formale, pareti beige, pavimento in legno massello medio, nessun camino e pavimento marrone

Ispirazione per un soggiorno tradizionale di medie dimensioni e aperto con sala formale, pareti beige, pavimento in legno massello medio, camino classico, cornice del camino in legno, nessuna TV, pavimento marrone e tappeto
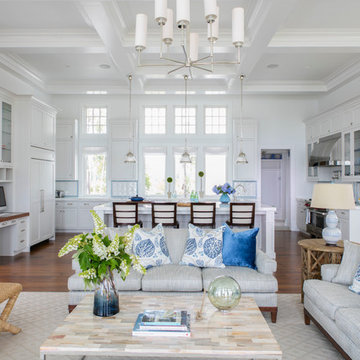
Ispirazione per un soggiorno costiero di medie dimensioni e aperto con pareti bianche, pavimento in legno massello medio, camino classico, TV a parete e pavimento marrone
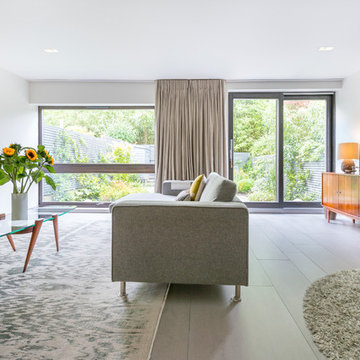
Stylish contemporary living space with windows opening out onto garden.
Idee per un soggiorno minimalista chiuso con pareti bianche e pavimento in legno massello medio
Idee per un soggiorno minimalista chiuso con pareti bianche e pavimento in legno massello medio

Idee per un soggiorno chic di medie dimensioni e chiuso con pareti grigie, pavimento in legno massello medio, TV a parete, nessun camino, pavimento marrone e cornice del camino in intonaco
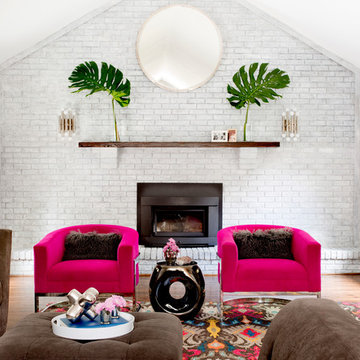
Rikki Snyder
Immagine di un grande soggiorno contemporaneo aperto con pareti grigie, pavimento in legno massello medio, camino classico, TV autoportante e cornice del camino in mattoni
Immagine di un grande soggiorno contemporaneo aperto con pareti grigie, pavimento in legno massello medio, camino classico, TV autoportante e cornice del camino in mattoni
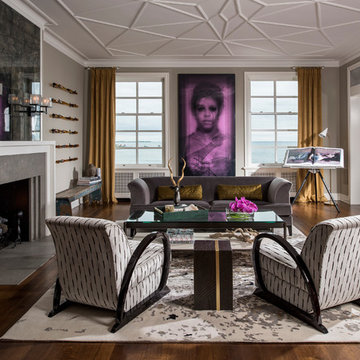
Early 1900's Historical Co-op on East Lake Shore Drive. Hints of French Moderne, Art Deco done with a twist. Photo by Nick Novelli.
Esempio di un grande soggiorno minimal con pareti grigie, pavimento in legno massello medio, camino classico e cornice del camino in pietra
Esempio di un grande soggiorno minimal con pareti grigie, pavimento in legno massello medio, camino classico e cornice del camino in pietra
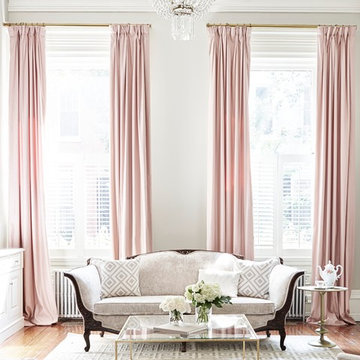
Interiors by SHOPHOUSE
Kyle Born Photography
Foto di un soggiorno tradizionale con pareti bianche e pavimento in legno massello medio
Foto di un soggiorno tradizionale con pareti bianche e pavimento in legno massello medio
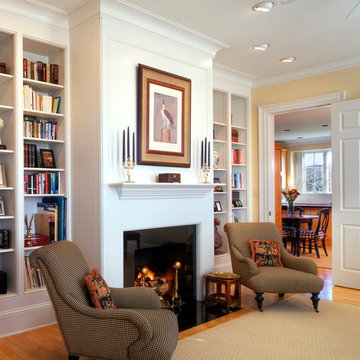
Interior millwork & Lighting by Luther Paul Weber, AIA.
Hoachlander Davis Photography
Ispirazione per un grande soggiorno country con pareti gialle, pavimento in legno massello medio e camino classico
Ispirazione per un grande soggiorno country con pareti gialle, pavimento in legno massello medio e camino classico
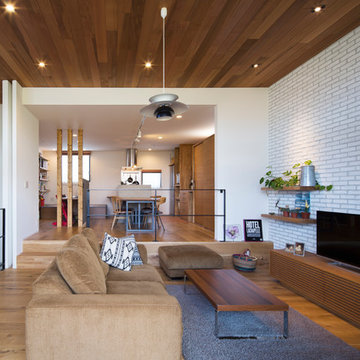
Freedom Architects Design
Idee per un soggiorno minimal con pareti bianche, pavimento in legno massello medio, TV autoportante e nessun camino
Idee per un soggiorno minimal con pareti bianche, pavimento in legno massello medio, TV autoportante e nessun camino
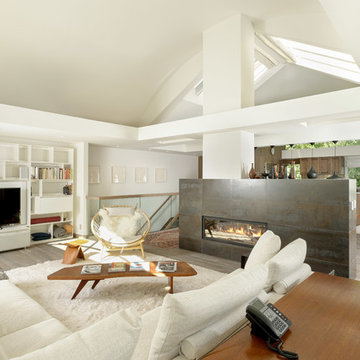
Ispirazione per un soggiorno minimal di medie dimensioni e aperto con pareti bianche, pavimento in legno massello medio, camino bifacciale, cornice del camino piastrellata e parete attrezzata

The design of this home was driven by the owners’ desire for a three-bedroom waterfront home that showcased the spectacular views and park-like setting. As nature lovers, they wanted their home to be organic, minimize any environmental impact on the sensitive site and embrace nature.
This unique home is sited on a high ridge with a 45° slope to the water on the right and a deep ravine on the left. The five-acre site is completely wooded and tree preservation was a major emphasis. Very few trees were removed and special care was taken to protect the trees and environment throughout the project. To further minimize disturbance, grades were not changed and the home was designed to take full advantage of the site’s natural topography. Oak from the home site was re-purposed for the mantle, powder room counter and select furniture.
The visually powerful twin pavilions were born from the need for level ground and parking on an otherwise challenging site. Fill dirt excavated from the main home provided the foundation. All structures are anchored with a natural stone base and exterior materials include timber framing, fir ceilings, shingle siding, a partial metal roof and corten steel walls. Stone, wood, metal and glass transition the exterior to the interior and large wood windows flood the home with light and showcase the setting. Interior finishes include reclaimed heart pine floors, Douglas fir trim, dry-stacked stone, rustic cherry cabinets and soapstone counters.
Exterior spaces include a timber-framed porch, stone patio with fire pit and commanding views of the Occoquan reservoir. A second porch overlooks the ravine and a breezeway connects the garage to the home.
Numerous energy-saving features have been incorporated, including LED lighting, on-demand gas water heating and special insulation. Smart technology helps manage and control the entire house.
Greg Hadley Photography
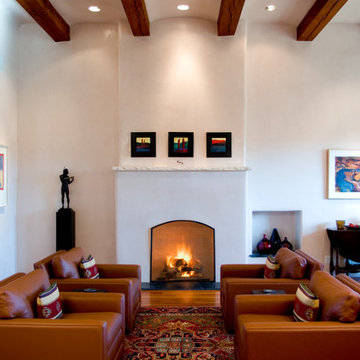
Ispirazione per un grande soggiorno mediterraneo aperto con sala formale, camino classico, nessuna TV, pareti bianche, pavimento in legno massello medio e cornice del camino in intonaco
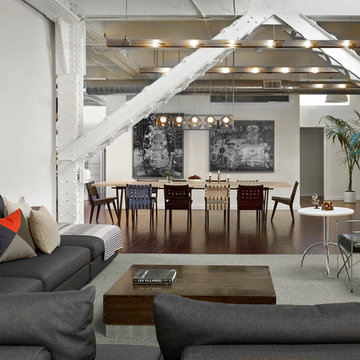
Cesar Rubio
Immagine di un ampio soggiorno industriale aperto con pavimento in legno massello medio e pareti bianche
Immagine di un ampio soggiorno industriale aperto con pavimento in legno massello medio e pareti bianche
Soggiorni con pavimento in legno massello medio e pavimento con piastrelle in ceramica - Foto e idee per arredare
4