Soggiorni con pavimento in legno massello medio e pavimento beige - Foto e idee per arredare
Filtra anche per:
Budget
Ordina per:Popolari oggi
161 - 180 di 6.786 foto
1 di 3
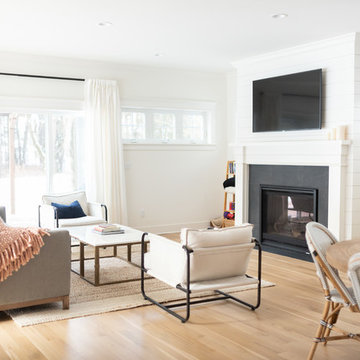
Esempio di un soggiorno country aperto con pareti bianche, pavimento in legno massello medio, camino classico, cornice del camino in pietra, TV a parete e pavimento beige
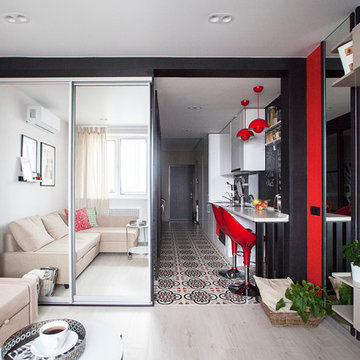
Юрий Гришко
Idee per un piccolo soggiorno minimal aperto con pavimento in legno massello medio, TV a parete, pareti bianche e pavimento beige
Idee per un piccolo soggiorno minimal aperto con pavimento in legno massello medio, TV a parete, pareti bianche e pavimento beige

Living Room:
Our customer wanted to update the family room and the kitchen of this 1970's splanch. By painting the brick wall white and adding custom built-ins we brightened up the space. The decor reflects our client's love for color and a bit of asian style elements. We also made sure that the sitting was not only beautiful, but very comfortable and durable. The sofa and the accent chairs sit very comfortably and we used the performance fabrics to make sure they last through the years. We also wanted to highlight the art collection which the owner curated through the years.
Kithen:
We enlarged the kitchen by removing a partition wall that divided it from the dining room and relocated the entrance. Our goal was to create a warm and inviting kitchen, therefore we selected a mellow, neutral palette. The cabinets are soft Irish Cream as opposed to a bright white. The mosaic backsplash makes a statement, but remains subtle through its beige tones. We selected polished brass for the hardware, as well as brass and warm metals for the light fixtures which emit a warm and cozy glow.
For beauty and practicality, we used quartz for the working surface countertops and for the island we chose a sophisticated leather finish marble with strong movement and gold inflections. Because of our client’s love for Asian influences, we selected upholstery fabric with an image of a dragon, chrysanthemums to mimic Japanese textiles, and red accents scattered throughout.
Functionality, aesthetics, and expressing our clients vision was our main goal.
Photography: Jeanne Calarco, Context Media Development
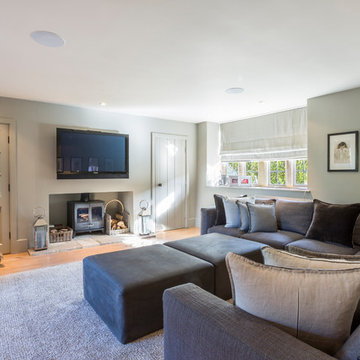
© Laetitia Jourdan Photography
Foto di un soggiorno country chiuso e di medie dimensioni con pareti grigie, TV a parete, stufa a legna, pavimento in legno massello medio, pavimento beige e tappeto
Foto di un soggiorno country chiuso e di medie dimensioni con pareti grigie, TV a parete, stufa a legna, pavimento in legno massello medio, pavimento beige e tappeto
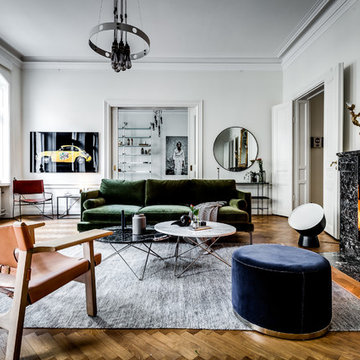
Ispirazione per un soggiorno scandinavo di medie dimensioni con pavimento in legno massello medio, camino classico, cornice del camino in pietra e pavimento beige

Project by Wiles Design Group. Their Cedar Rapids-based design studio serves the entire Midwest, including Iowa City, Dubuque, Davenport, and Waterloo, as well as North Missouri and St. Louis.
For more about Wiles Design Group, see here: https://wilesdesigngroup.com/
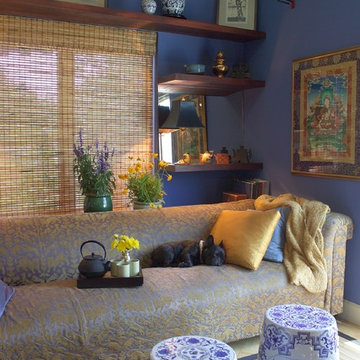
Asia-inspired. In this family room, bamboo blinds soften the light and take on an Asian feel when paired with ceramic Chinese garden stools and Far East artwork.
The Asian theme of this sitting area and office is carried with bamboo, ceramic garden benches and collected pieces
Asia-inspired. In this family room, bamboo blinds soften the light and take on an Asian feel when paired with ceramic Chinese garden stools and Far East artwork.
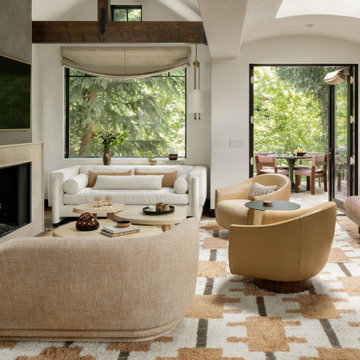
In transforming their Aspen retreat, our clients sought a departure from typical mountain decor. With an eclectic aesthetic, we lightened walls and refreshed furnishings, creating a stylish and cosmopolitan yet family-friendly and down-to-earth haven.
This living room transformation showcases modern elegance. With an updated fireplace, ample seating, and luxurious neutral furnishings, the space exudes sophistication. A statement three-piece center table arrangement adds flair, while the bright, airy ambience invites relaxation.
---Joe McGuire Design is an Aspen and Boulder interior design firm bringing a uniquely holistic approach to home interiors since 2005.
For more about Joe McGuire Design, see here: https://www.joemcguiredesign.com/
To learn more about this project, see here:
https://www.joemcguiredesign.com/earthy-mountain-modern
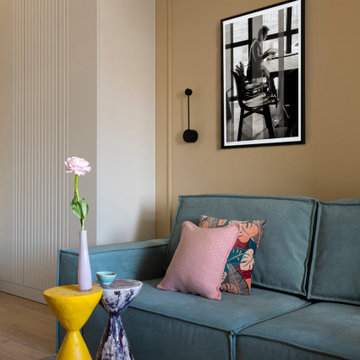
Idee per un soggiorno minimal di medie dimensioni e chiuso con sala formale, pareti beige, pavimento in legno massello medio, nessun camino, TV a parete, pavimento beige e pannellatura
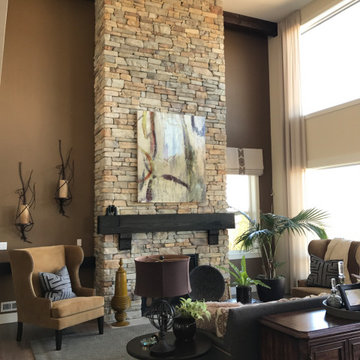
Floor to ceiling stone fireplace with corbel mounted mantel.
Foto di un grande soggiorno tradizionale aperto con sala formale, pareti marroni, pavimento in legno massello medio, camino classico, cornice del camino in pietra ricostruita, pavimento beige e travi a vista
Foto di un grande soggiorno tradizionale aperto con sala formale, pareti marroni, pavimento in legno massello medio, camino classico, cornice del camino in pietra ricostruita, pavimento beige e travi a vista
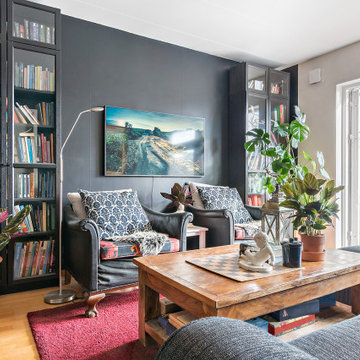
Ispirazione per un soggiorno eclettico con pareti grigie, pavimento in legno massello medio, nessun camino, pavimento beige e TV a parete
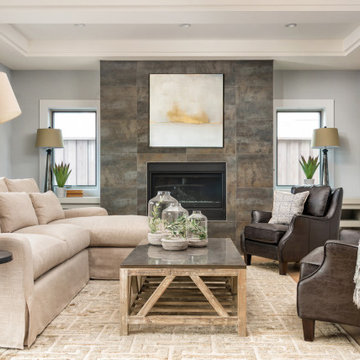
Immagine di un grande soggiorno chic con sala formale, pareti grigie, pavimento in legno massello medio, camino classico, cornice del camino piastrellata e pavimento beige
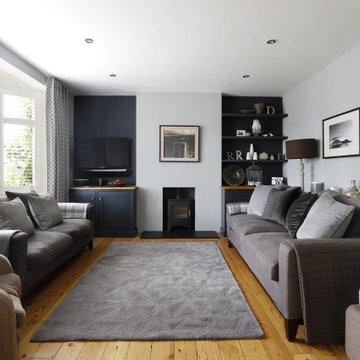
Emma Wood
Esempio di un soggiorno contemporaneo di medie dimensioni con pareti grigie, pavimento in legno massello medio, stufa a legna, TV a parete, pavimento beige e cornice del camino in intonaco
Esempio di un soggiorno contemporaneo di medie dimensioni con pareti grigie, pavimento in legno massello medio, stufa a legna, TV a parete, pavimento beige e cornice del camino in intonaco
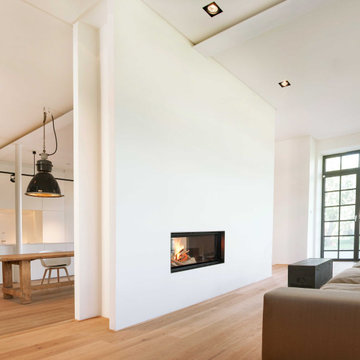
Innenansicht mit offenem Kaminofen und Wohnbereich im Vordergrund und Koch-Essbereich im Hintergrund, Foto: Lucia Crista
Esempio di un grande soggiorno contemporaneo stile loft con sala formale, pareti bianche, pavimento in legno massello medio, camino bifacciale, cornice del camino in intonaco, nessuna TV e pavimento beige
Esempio di un grande soggiorno contemporaneo stile loft con sala formale, pareti bianche, pavimento in legno massello medio, camino bifacciale, cornice del camino in intonaco, nessuna TV e pavimento beige
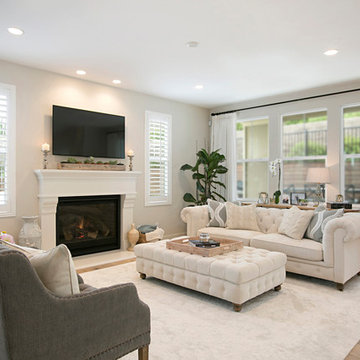
Immagine di un soggiorno classico di medie dimensioni e aperto con pareti beige, pavimento in legno massello medio, camino classico, cornice del camino in pietra, TV a parete e pavimento beige
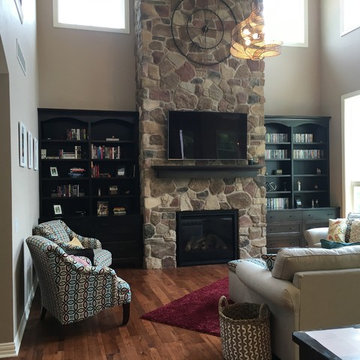
Idee per un soggiorno tradizionale di medie dimensioni e chiuso con sala formale, pareti beige, pavimento in legno massello medio, camino classico, cornice del camino in pietra, TV a parete e pavimento beige
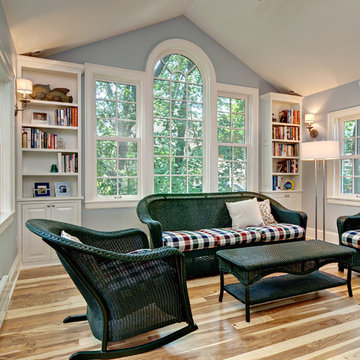
Design by Lynne Stryker, Spaces into Places
Photos by Mark Ehlen
Immagine di un soggiorno tradizionale chiuso con libreria, pareti grigie, pavimento in legno massello medio e pavimento beige
Immagine di un soggiorno tradizionale chiuso con libreria, pareti grigie, pavimento in legno massello medio e pavimento beige
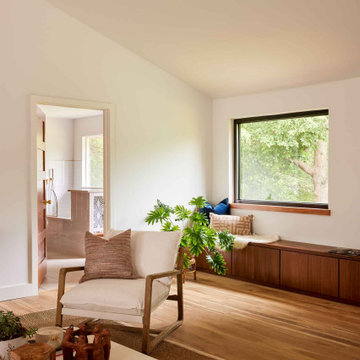
Ispirazione per un soggiorno minimalista di medie dimensioni e aperto con pareti bianche, pavimento in legno massello medio, TV a parete, pavimento beige e soffitto a volta
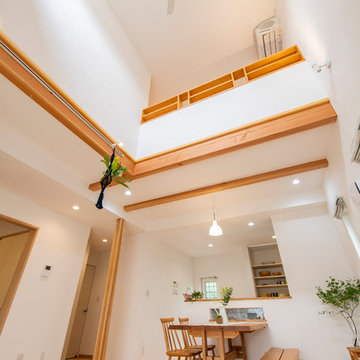
4.5帖の吹き抜けで、開放感のあるリビングダイニングです。キッチン背面の収納は、建具を閉めてしまえば視線も気になりません。
Foto di un soggiorno moderno con pareti bianche, pavimento in legno massello medio e pavimento beige
Foto di un soggiorno moderno con pareti bianche, pavimento in legno massello medio e pavimento beige
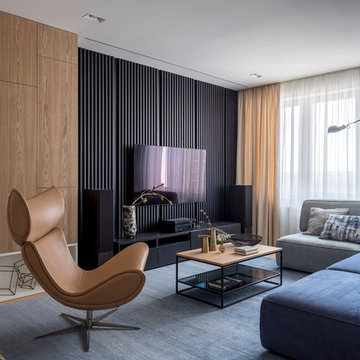
Это квартира в Москве, площадью 100 м2, выполненная в современном стиле для семьи с двумя сыновьями.
Заказчик работает в сфере IT-технологий, его супруга – домохозяйка. Домашнее животное – кошка. Семья любит принимать у себя своих друзей с детьми – это также нужно было учесть.
На этапе технического задания заказчик просил предусмотреть в интерьере отдельную гардеробную, совместную зону гостиной-столовой-кухни, создать второй санузел с душевой для гостей. Также важно было разместить в интерьер гостевую спальню для того, чтобы гости могли комфортно оставаться с ночевкой.
Так как это апартаменты со свободной планировкой, где практически полностью отсутствовали стены, то нам не требовалось каких-либо согласований.
Фотограф: Евгений Кулибаба
Стилист: Людмила Кришталева
Soggiorni con pavimento in legno massello medio e pavimento beige - Foto e idee per arredare
9