Soggiorni con pavimento in legno massello medio e pavimento beige - Foto e idee per arredare
Filtra anche per:
Budget
Ordina per:Popolari oggi
121 - 140 di 6.786 foto
1 di 3
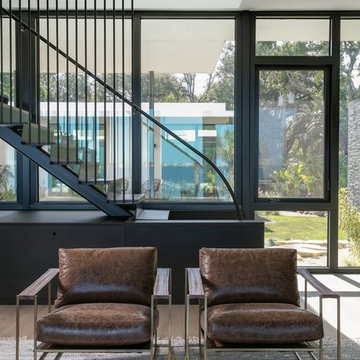
Ryan Gamma
Ispirazione per un soggiorno design di medie dimensioni e aperto con pareti bianche, pavimento in legno massello medio, nessun camino, nessuna TV e pavimento beige
Ispirazione per un soggiorno design di medie dimensioni e aperto con pareti bianche, pavimento in legno massello medio, nessun camino, nessuna TV e pavimento beige
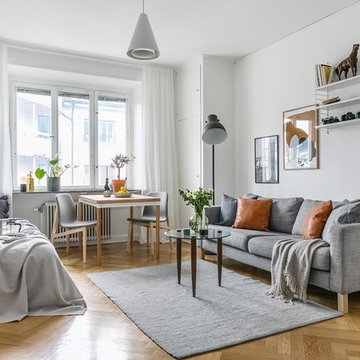
Fotograf Malin Helenius för Erik Olsson fastighetsförmedling
Esempio di un piccolo soggiorno nordico aperto con pareti bianche, pavimento in legno massello medio, sala formale e pavimento beige
Esempio di un piccolo soggiorno nordico aperto con pareti bianche, pavimento in legno massello medio, sala formale e pavimento beige
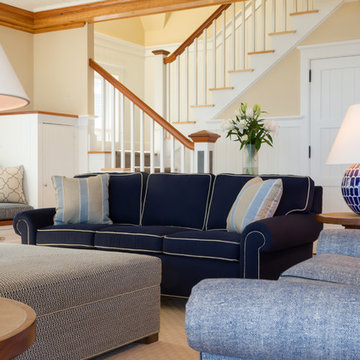
Cary Hazlegrove Photography
Ispirazione per un grande soggiorno costiero aperto con sala formale, pareti beige, pavimento in legno massello medio, camino classico, cornice del camino in pietra, nessuna TV, pavimento beige e tappeto
Ispirazione per un grande soggiorno costiero aperto con sala formale, pareti beige, pavimento in legno massello medio, camino classico, cornice del camino in pietra, nessuna TV, pavimento beige e tappeto
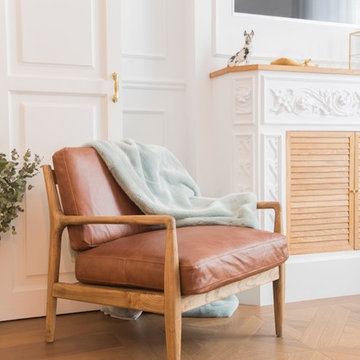
Esempio di un soggiorno contemporaneo di medie dimensioni e aperto con pavimento in legno massello medio, nessun camino e pavimento beige
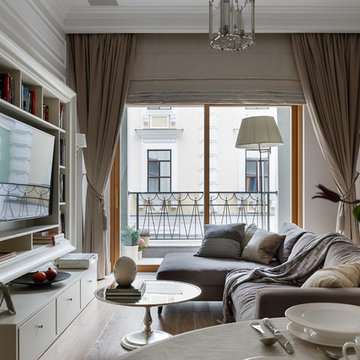
Дизайнер - Любовь Клюева
Фотограф - Иван Сорокин
В интерьере гостиной преобладают светлые оттенки, а некоторые акценты выделены коричневым. Например: диван, текстиль, а также римская штора. Диван на ножках добавляет легкости интерьеру.
Столик со стеклянной поверхностью - Angelo Cappellini коллекция Opera.
Аксессуары - Global Views.
Декоративная рама для книг и телевизора изготовлена по эскизам дизайнера фирмой Omega Mart Premium.
Пол - массивная доска (дуб)
Стены украшены гипсовой липниной.
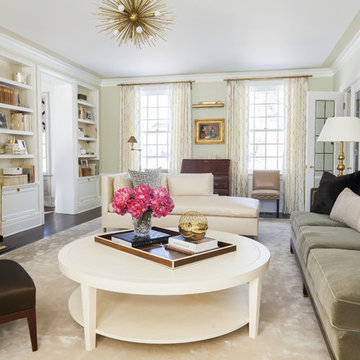
Classic living room in soothing pastel tones. Silk area rug, mohair sofa, linen coffee table and brass accents.
Esempio di un grande soggiorno classico con sala formale, camino classico, nessuna TV, pareti verdi, pavimento in legno massello medio, cornice del camino in legno e pavimento beige
Esempio di un grande soggiorno classico con sala formale, camino classico, nessuna TV, pareti verdi, pavimento in legno massello medio, cornice del camino in legno e pavimento beige
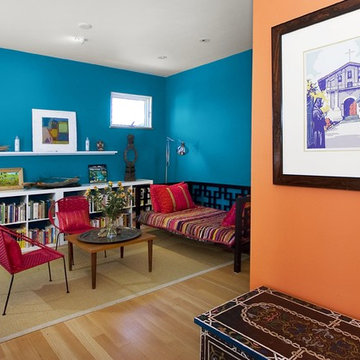
Immagine di un soggiorno minimal con pareti blu, pavimento in legno massello medio e pavimento beige
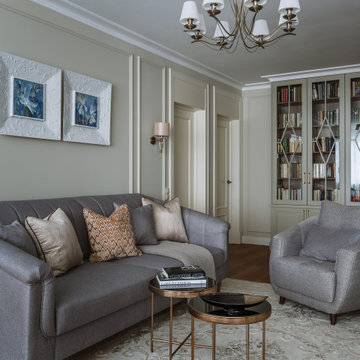
Фотограф: Шангина Ольга
Стиль: Яна Яхина и Полина Рожкова
- Встроенная мебель @vereshchagin_a_v
- Шторы @beresneva_nata
- Паркет @pavel_4ee
- Свет @svet24.ru
- Мебель в детских @artosobinka и @24_7magazin
- Ковры @amikovry
- Кровать @isonberry
- Декор @designboom.ru , @enere.it , @tkano.ru
- Живопись @evgeniya___drozdova
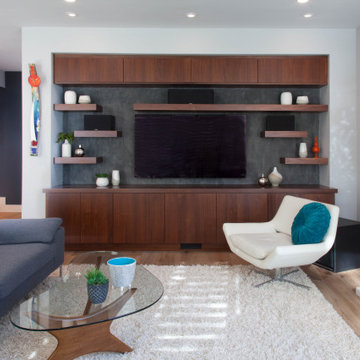
What a fun project to work on with an artist and her husband. We collaborated to create a unique kitchen that expands the clients storage and cooking space. Subtle details that make a bold statement. It was through the clients interviewing process that they choose to go with Signature Designs Kitchen Bath over other large firms because of the personal collaboration connection.
We created a curved island that resembles a piano while it maximized there countertop space it left plenty of room for them to entertain many guest in their nook.
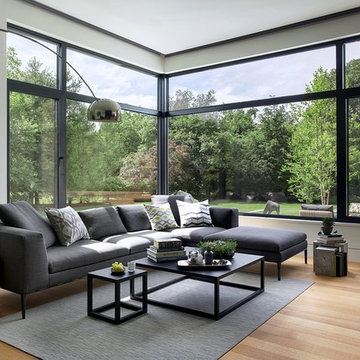
ZeroEnergy Design (ZED) created this modern home for a progressive family in the desirable community of Lexington.
Thoughtful Land Connection. The residence is carefully sited on the infill lot so as to create privacy from the road and neighbors, while cultivating a side yard that captures the southern sun. The terraced grade rises to meet the house, allowing for it to maintain a structured connection with the ground while also sitting above the high water table. The elevated outdoor living space maintains a strong connection with the indoor living space, while the stepped edge ties it back to the true ground plane. Siting and outdoor connections were completed by ZED in collaboration with landscape designer Soren Deniord Design Studio.
Exterior Finishes and Solar. The exterior finish materials include a palette of shiplapped wood siding, through-colored fiber cement panels and stucco. A rooftop parapet hides the solar panels above, while a gutter and site drainage system directs rainwater into an irrigation cistern and dry wells that recharge the groundwater.
Cooking, Dining, Living. Inside, the kitchen, fabricated by Henrybuilt, is located between the indoor and outdoor dining areas. The expansive south-facing sliding door opens to seamlessly connect the spaces, using a retractable awning to provide shade during the summer while still admitting the warming winter sun. The indoor living space continues from the dining areas across to the sunken living area, with a view that returns again to the outside through the corner wall of glass.
Accessible Guest Suite. The design of the first level guest suite provides for both aging in place and guests who regularly visit for extended stays. The patio off the north side of the house affords guests their own private outdoor space, and privacy from the neighbor. Similarly, the second level master suite opens to an outdoor private roof deck.
Light and Access. The wide open interior stair with a glass panel rail leads from the top level down to the well insulated basement. The design of the basement, used as an away/play space, addresses the need for both natural light and easy access. In addition to the open stairwell, light is admitted to the north side of the area with a high performance, Passive House (PHI) certified skylight, covering a six by sixteen foot area. On the south side, a unique roof hatch set flush with the deck opens to reveal a glass door at the base of the stairwell which provides additional light and access from the deck above down to the play space.
Energy. Energy consumption is reduced by the high performance building envelope, high efficiency mechanical systems, and then offset with renewable energy. All windows and doors are made of high performance triple paned glass with thermally broken aluminum frames. The exterior wall assembly employs dense pack cellulose in the stud cavity, a continuous air barrier, and four inches exterior rigid foam insulation. The 10kW rooftop solar electric system provides clean energy production. The final air leakage testing yielded 0.6 ACH 50 - an extremely air tight house, a testament to the well-designed details, progress testing and quality construction. When compared to a new house built to code requirements, this home consumes only 19% of the energy.
Architecture & Energy Consulting: ZeroEnergy Design
Landscape Design: Soren Deniord Design
Paintings: Bernd Haussmann Studio
Photos: Eric Roth Photography
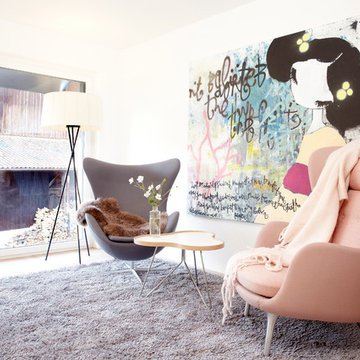
Carolin Müller,
www.carolin-mueller.com
Ispirazione per un soggiorno scandinavo chiuso e di medie dimensioni con sala formale, pareti bianche, pavimento in legno massello medio, pavimento beige, nessun camino e nessuna TV
Ispirazione per un soggiorno scandinavo chiuso e di medie dimensioni con sala formale, pareti bianche, pavimento in legno massello medio, pavimento beige, nessun camino e nessuna TV
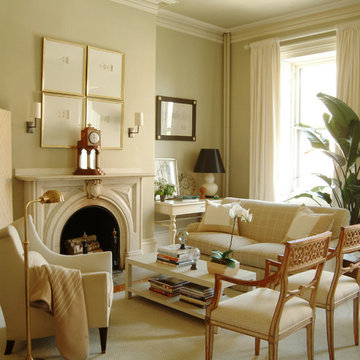
Immagine di un soggiorno classico con sala formale, pareti verdi, pavimento in legno massello medio, camino classico e pavimento beige
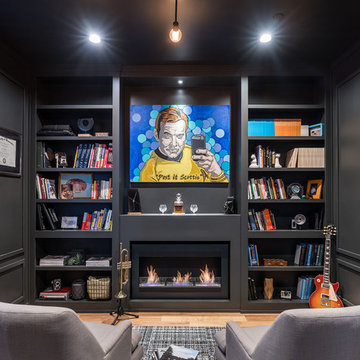
KuDa Photography
Foto di un soggiorno minimal chiuso e di medie dimensioni con sala della musica, pareti nere, pavimento in legno massello medio, nessuna TV, camino lineare Ribbon e pavimento beige
Foto di un soggiorno minimal chiuso e di medie dimensioni con sala della musica, pareti nere, pavimento in legno massello medio, nessuna TV, camino lineare Ribbon e pavimento beige
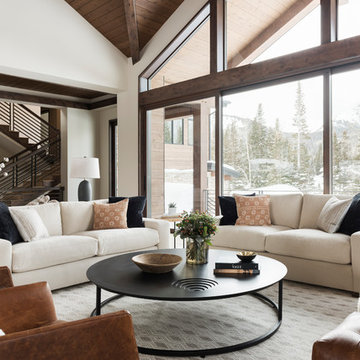
Lucy Call
Idee per un grande soggiorno contemporaneo aperto con angolo bar, pareti beige, pavimento in legno massello medio, camino classico, cornice del camino in pietra e pavimento beige
Idee per un grande soggiorno contemporaneo aperto con angolo bar, pareti beige, pavimento in legno massello medio, camino classico, cornice del camino in pietra e pavimento beige
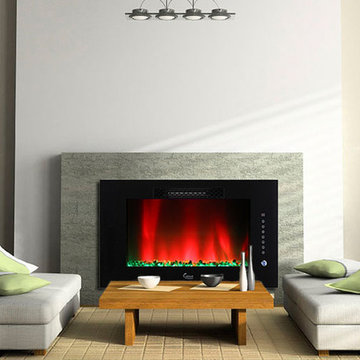
Ispirazione per un soggiorno eclettico di medie dimensioni e aperto con sala formale, pareti bianche, pavimento in legno massello medio, camino lineare Ribbon, cornice del camino piastrellata, nessuna TV e pavimento beige
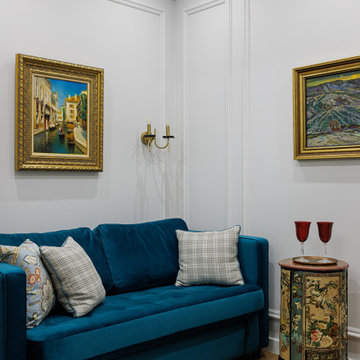
Ispirazione per un piccolo soggiorno tradizionale chiuso con libreria, pareti beige, pavimento in legno massello medio e pavimento beige
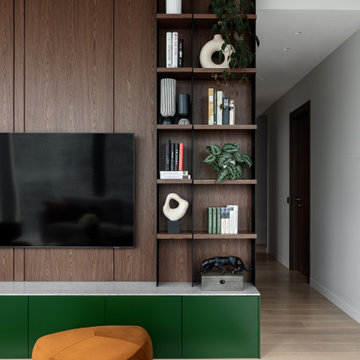
Гостиная с деревянной отделкой стеллажа и акцентной зелеными шкафами для хранения.
Ispirazione per un soggiorno contemporaneo di medie dimensioni con pareti beige, pavimento in legno massello medio, TV a parete e pavimento beige
Ispirazione per un soggiorno contemporaneo di medie dimensioni con pareti beige, pavimento in legno massello medio, TV a parete e pavimento beige
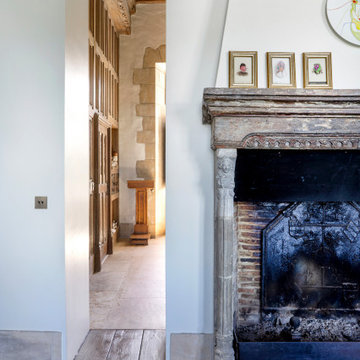
Rénovation contemporaine d'un château monument classé à Apremont-sur-Allier.
Esempio di un soggiorno design con pareti bianche, pavimento in legno massello medio, camino classico, cornice del camino in pietra e pavimento beige
Esempio di un soggiorno design con pareti bianche, pavimento in legno massello medio, camino classico, cornice del camino in pietra e pavimento beige
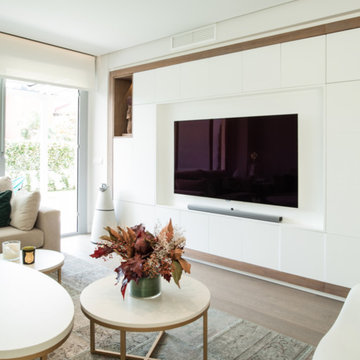
Alfombra Patchwork hecha a mano con lana. Colores y medidas personalizadas.
Esempio di un grande soggiorno moderno aperto con pareti bianche, pavimento in legno massello medio, TV a parete e pavimento beige
Esempio di un grande soggiorno moderno aperto con pareti bianche, pavimento in legno massello medio, TV a parete e pavimento beige

Esempio di un soggiorno etnico chiuso con sala formale, pareti bianche, pavimento in legno massello medio, nessuna TV e pavimento beige
Soggiorni con pavimento in legno massello medio e pavimento beige - Foto e idee per arredare
7