Soggiorni con pavimento in legno massello medio e pannellatura - Foto e idee per arredare
Filtra anche per:
Budget
Ordina per:Popolari oggi
101 - 120 di 1.112 foto
1 di 3

Custom metal screen and steel doors separate public living areas from private.
Ispirazione per un piccolo soggiorno chic chiuso con libreria, pareti blu, pavimento in legno massello medio, camino bifacciale, cornice del camino in pietra, parete attrezzata, pavimento marrone, soffitto ribassato e pannellatura
Ispirazione per un piccolo soggiorno chic chiuso con libreria, pareti blu, pavimento in legno massello medio, camino bifacciale, cornice del camino in pietra, parete attrezzata, pavimento marrone, soffitto ribassato e pannellatura

We juxtaposed bold colors and contemporary furnishings with the early twentieth-century interior architecture for this four-level Pacific Heights Edwardian. The home's showpiece is the living room, where the walls received a rich coat of blackened teal blue paint with a high gloss finish, while the high ceiling is painted off-white with violet undertones. Against this dramatic backdrop, we placed a streamlined sofa upholstered in an opulent navy velour and companioned it with a pair of modern lounge chairs covered in raspberry mohair. An artisanal wool and silk rug in indigo, wine, and smoke ties the space together.
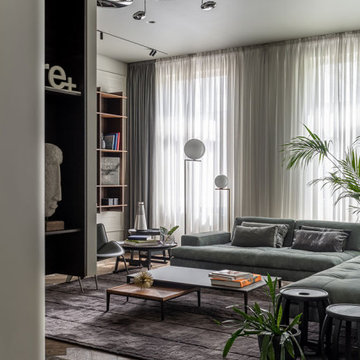
We are so proud of this luxurious classic full renovation project run Mosman, NSW. The attention to detail and superior workmanship is evident from every corner, from walls, to the floors, and even the furnishings and lighting are in perfect harmony.
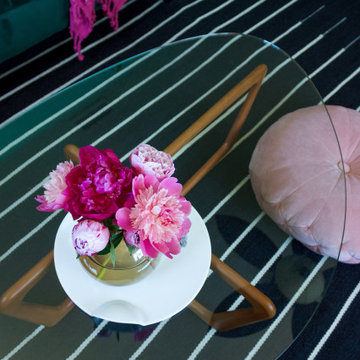
A bright and colorful eclectic living space with elements of mid-century design as well as tropical pops and lots of plants. Featuring vintage lighting salvaged from a preserved 1960's home in Palm Springs hanging in front of a custom designed slatted feature wall. Custom art from a local San Diego artist is paired with a signed print from the artist SHAG. The sectional is custom made in an evergreen velvet. Hand painted floating cabinets and bookcases feature tropical wallpaper backing. An art tv displays a variety of curated works throughout the year.

Foto di un soggiorno minimalista di medie dimensioni e aperto con pareti bianche, pavimento in legno massello medio, camino ad angolo, cornice del camino in pietra, TV autoportante, pavimento giallo, soffitto a volta e pannellatura

Foto di un soggiorno minimal chiuso con sala formale, pareti bianche, pavimento in legno massello medio, camino classico, pavimento marrone e pannellatura
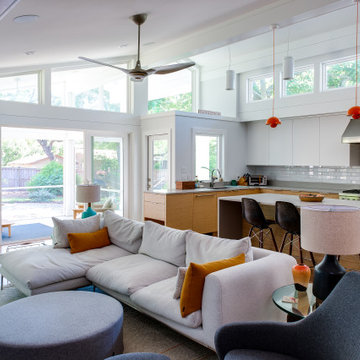
Renovation update and addition to a vintage 1960's suburban ranch house.
Bauen Group - Contractor
Rick Ricozzi - Photographer
Ispirazione per un soggiorno minimalista di medie dimensioni e aperto con pareti bianche, pavimento in legno massello medio, camino lineare Ribbon, cornice del camino in pietra, parete attrezzata, pavimento beige, soffitto a volta e pannellatura
Ispirazione per un soggiorno minimalista di medie dimensioni e aperto con pareti bianche, pavimento in legno massello medio, camino lineare Ribbon, cornice del camino in pietra, parete attrezzata, pavimento beige, soffitto a volta e pannellatura
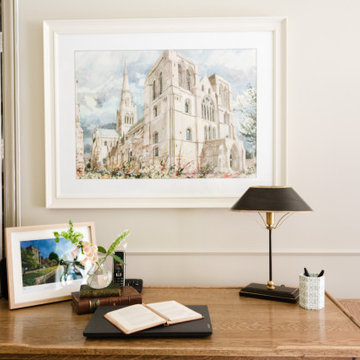
The brief was to transform the apartment into a functional and comfortable home, suitable for everyday living; a place of warmth and true homeliness. Excitingly, we were encouraged to be brave and bold with colour, and so we took inspiration from the beautiful garden of England; Kent . We opted for a palette of French greys, Farrow and Ball's warm neutrals, rich textures and textiles. We hope you like the result as much as we did!

Custom metal screen and steel doors separate public living areas from private.
Immagine di un piccolo soggiorno tradizionale chiuso con libreria, pareti blu, pavimento in legno massello medio, camino bifacciale, cornice del camino in pietra, parete attrezzata, pavimento marrone, soffitto ribassato e pannellatura
Immagine di un piccolo soggiorno tradizionale chiuso con libreria, pareti blu, pavimento in legno massello medio, camino bifacciale, cornice del camino in pietra, parete attrezzata, pavimento marrone, soffitto ribassato e pannellatura
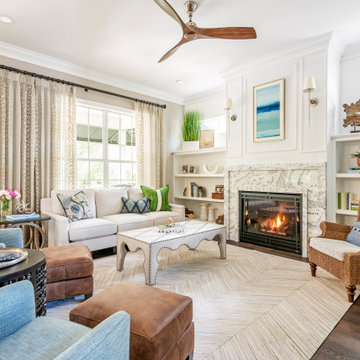
Foto di un soggiorno chic chiuso con sala formale, pareti bianche, pavimento in legno massello medio, camino classico, nessuna TV, pavimento marrone e pannellatura
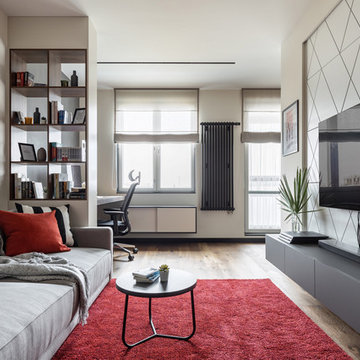
Фотограф: Максим Максимов, maxiimov@ya.ru
Immagine di un soggiorno contemporaneo aperto con pareti bianche, TV a parete, pavimento in legno massello medio, nessun camino e pannellatura
Immagine di un soggiorno contemporaneo aperto con pareti bianche, TV a parete, pavimento in legno massello medio, nessun camino e pannellatura
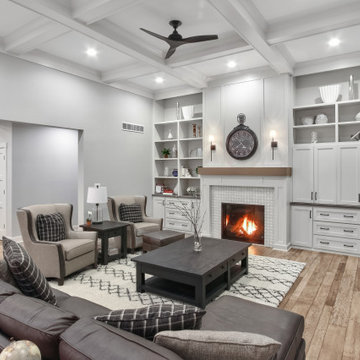
Idee per un grande soggiorno country aperto con pareti grigie, pavimento in legno massello medio, camino classico, cornice del camino piastrellata, TV nascosta, pavimento marrone, soffitto a cassettoni e pannellatura

This cozy gathering space in the heart of Davis, CA takes cues from traditional millwork concepts done in a contemporary way.
Accented with light taupe, the grid panel design on the walls adds dimension to the otherwise flat surfaces. A brighter white above celebrates the room’s high ceilings, offering a sense of expanded vertical space and deeper relaxation.
Along the adjacent wall, bench seating wraps around to the front entry, where drawers provide shoe-storage by the front door. A built-in bookcase complements the overall design. A sectional with chaise hides a sleeper sofa. Multiple tables of different sizes and shapes support a variety of activities, whether catching up over coffee, playing a game of chess, or simply enjoying a good book by the fire. Custom drapery wraps around the room, and the curtains between the living room and dining room can be closed for privacy. Petite framed arm-chairs visually divide the living room from the dining room.
In the dining room, a similar arch can be found to the one in the kitchen. A built-in buffet and china cabinet have been finished in a combination of walnut and anegre woods, enriching the space with earthly color. Inspired by the client’s artwork, vibrant hues of teal, emerald, and cobalt were selected for the accessories, uniting the entire gathering space.
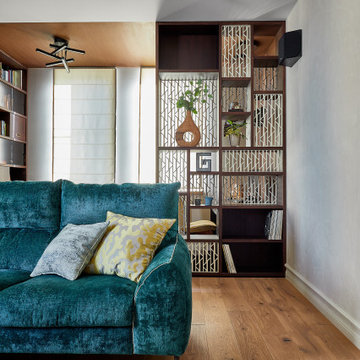
Главной фишкой данного помещения является 3D-панель за телевизором, с вырезанными в темном дереве силуэтами веток.
Сбоку от дивана стена выполнена из декоративной штукатурки, которая реверсом повторяет орнамент центрального акцента помещения. Напротив телевизора выделено много места под журнальный столик, выполненный из теплого дерева и просторный диван изумрудного цвета. Изначально у дивана подразумевалось сделать большой ковер, но из-за большого количества проб, подбор ковра затянулся на большой срок. Однако привезенный дизайнером ковер для фотосъемки настолько вписался в общую картину именно за счет своей текстуры, что было желание непременно оставить такой необычный элемент.
Сама комната сочетает яркие и бежевые тона, однако зона кабинета отделена цветовым решением, она в более темных деревянных текстурах. Насыщенный коричневый оттенок пола и потолка отделяет контрастом данную зону и соответствует вкусам хозяина. Рабочее место отгородили прозрачным резным стеллажом. А в дополнение напротив письменного стола стоит еще один стеллаж индивидуального исполнения из глубокого темного дерева, в котором много секций под документы и книги. Зону над компьютером хорошо освещает подвесной светильник, который, как и почти все освещение в доме, соответствует современному стилю.
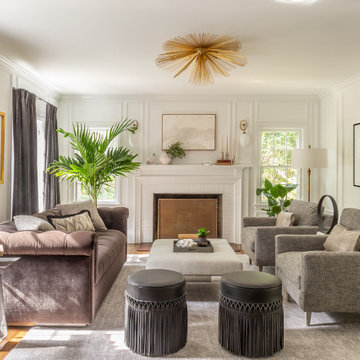
Foto di un soggiorno tradizionale con sala formale, pareti bianche, pavimento in legno massello medio, camino classico, cornice del camino in mattoni, pavimento marrone e pannellatura
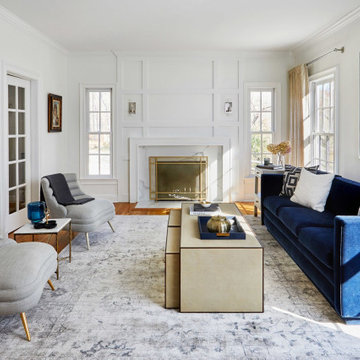
This 3900 sq ft, 4-bed, 3.5-bath retreat seamlessly merges modern luxury and classic charm. With a touch of contemporary flair, we've preserved the home's essence, infusing personality into every area, making these thoughtfully designed spaces ideal for impromptu gatherings and comfortable family living.
This spacious living room exudes refined elegance. A soothing grey rug anchors the space, inviting comfortable mingling. The neutral palette with a pop of royal blue creates sophistication, while the wood-burning fireplace, adorned with a stunning marble surround, adds a touch of natural elegance. Sleek brass fixtures and contemporary artwork elevate the crisp backdrop. The three-piece nesting coffee table adds style and practicality, completing the space.
---Our interior design service area is all of New York City including the Upper East Side and Upper West Side, as well as the Hamptons, Scarsdale, Mamaroneck, Rye, Rye City, Edgemont, Harrison, Bronxville, and Greenwich CT.
For more about Darci Hether, see here: https://darcihether.com/
To learn more about this project, see here: https://darcihether.com/portfolio/darci-luxury-home-design-connecticut/
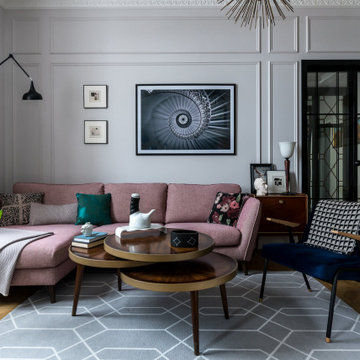
Immagine di un soggiorno bohémian con pareti grigie, pavimento in legno massello medio, pavimento marrone e pannellatura
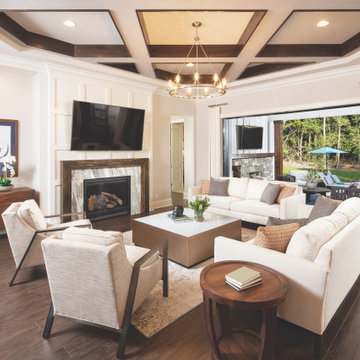
This is an example of a great room.
Ispirazione per un ampio soggiorno country aperto con pareti grigie, pavimento in legno massello medio, camino classico, cornice del camino in pietra, TV a parete, soffitto a cassettoni e pannellatura
Ispirazione per un ampio soggiorno country aperto con pareti grigie, pavimento in legno massello medio, camino classico, cornice del camino in pietra, TV a parete, soffitto a cassettoni e pannellatura
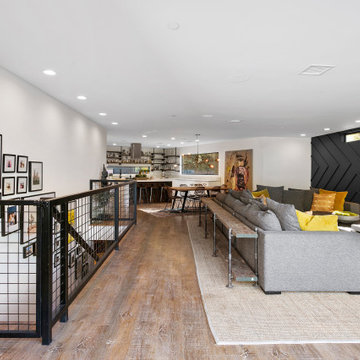
Esempio di un soggiorno industriale aperto con pareti grigie, pavimento in legno massello medio, TV a parete, pavimento marrone e pannellatura
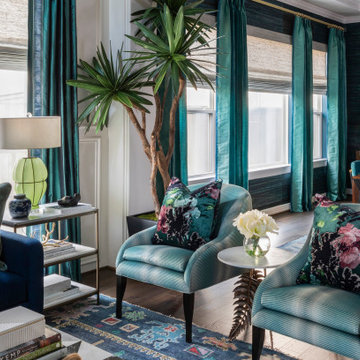
We started we a dated living space from the early 2000's. Our client loves color and wanted to go bold. We started removing old 12x12 ceramic tiles and replace them with hardwood flooring. We added wall paneling in the living room to give the space more architectural significance and bring the tall ceiling to human scale. Custom draperies were added for color on the walls. In the dining room we added a banana bark wallpaper on the walls and a patterned grasscloth on the ceiling.
Soggiorni con pavimento in legno massello medio e pannellatura - Foto e idee per arredare
6