Soggiorni con pavimento in legno massello medio e pannellatura - Foto e idee per arredare
Filtra anche per:
Budget
Ordina per:Popolari oggi
181 - 200 di 1.137 foto
1 di 3
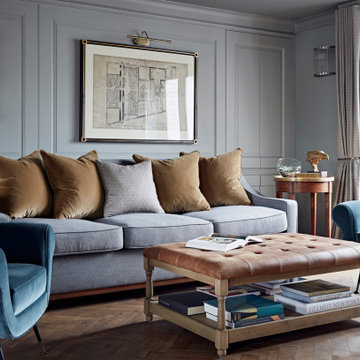
A smart living room in tones of grey, blue and tan
Ispirazione per un soggiorno contemporaneo chiuso con sala formale, pareti grigie, pavimento in legno massello medio, nessun camino, nessuna TV e pannellatura
Ispirazione per un soggiorno contemporaneo chiuso con sala formale, pareti grigie, pavimento in legno massello medio, nessun camino, nessuna TV e pannellatura

We juxtaposed bold colors and contemporary furnishings with the early twentieth-century interior architecture for this four-level Pacific Heights Edwardian. The home's showpiece is the living room, where the walls received a rich coat of blackened teal blue paint with a high gloss finish, while the high ceiling is painted off-white with violet undertones. Against this dramatic backdrop, we placed a streamlined sofa upholstered in an opulent navy velour and companioned it with a pair of modern lounge chairs covered in raspberry mohair. An artisanal wool and silk rug in indigo, wine, and smoke ties the space together.
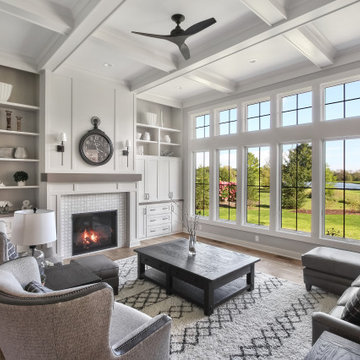
Idee per un grande soggiorno country aperto con pareti grigie, pavimento in legno massello medio, camino classico, cornice del camino piastrellata, TV nascosta, pavimento marrone, soffitto a cassettoni e pannellatura

Before the renovation, this 17th century farmhouse was a rabbit warren of small dark rooms with low ceilings. A new owner wanted to keep the character but modernize the house, so CTA obliged, transforming the house completely. The family room, a large but very low ceiling room, was radically transformed by removing the ceiling to expose the roof structure above and rebuilding a more open new stair; the exposed beams were salvaged from an historic barn elsewhere on the property. The kitchen was moved to the former Dining Room, and also opened up to show the vaulted roof. The mud room and laundry were rebuilt to connect the farmhouse to a Barn (See “Net Zero Barn” project), also using salvaged timbers. Original wide plank pine floors were carefully numbered, replaced, and matched where needed. Historic rooms in the front of the house were carefully restored and upgraded, and new bathrooms and other amenities inserted where possible. The project is also a net zero energy project, with solar panels, super insulated walls, and triple glazed windows. CTA also assisted the owner with selecting all interior finishes, furniture, and fixtures. This project won “Best in Massachusetts” at the 2019 International Interior Design Association and was the 2020 Recipient of a Design Citation by the Boston Society of Architects.
Photography by Nat Rea
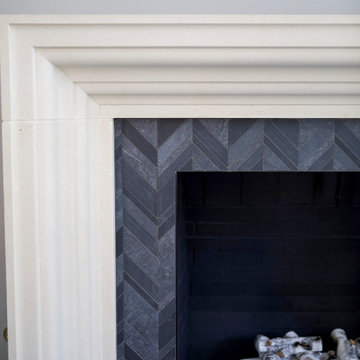
Ispirazione per un grande soggiorno classico aperto con pareti grigie, pavimento in legno massello medio, camino classico, cornice del camino piastrellata, TV a parete, pavimento marrone e pannellatura
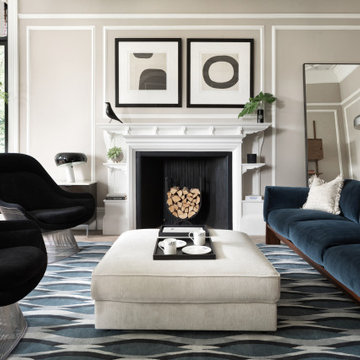
Immagine di un soggiorno chic con pareti grigie, pavimento in legno massello medio, camino classico e pannellatura
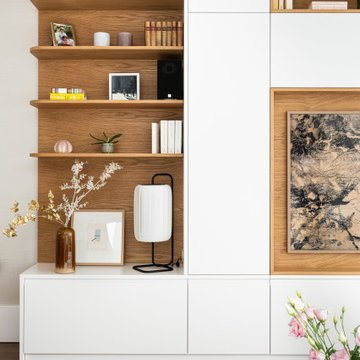
The open plan ground floor was in serious need of more storage. I designed a long TV media unit with exposed niches and cupboard doors which allow my clients to hide everything they don't want to show.

A carved limestone fireplace surrounded by a mantel featuring carved heraldic shields standing across from a stately dais creates the atmosphere of an old world royal lodge. Handcrafted planks of golden oak laid straight are combined with the custom Versailles parquet in a bespoke design throughout the home. Ceiling details taking inspiration from hammer-beam roofs complete the impressiveness of this design. For more information please email us at: sales@signaturehardwoods.com
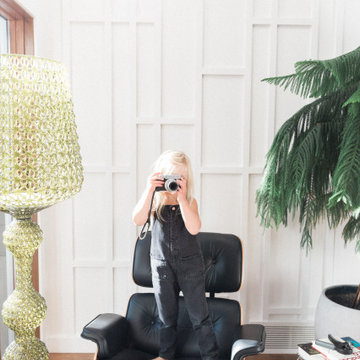
Foto di un grande soggiorno minimalista stile loft con libreria, pareti bianche, pavimento in legno massello medio, nessun camino, parete attrezzata, pavimento marrone, pannellatura e soffitto a volta
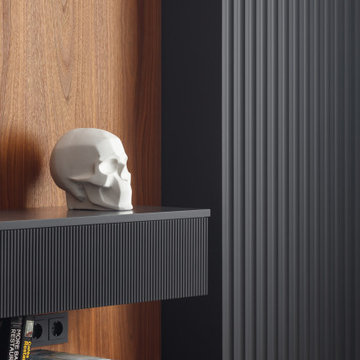
Ispirazione per un piccolo soggiorno design aperto con pareti bianche, pavimento in legno massello medio, TV a parete, pavimento beige, soffitto ribassato e pannellatura
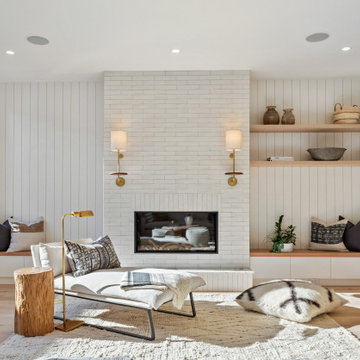
Immagine di un soggiorno minimal con sala formale, pareti bianche, pavimento in legno massello medio, camino classico, cornice del camino in mattoni, nessuna TV, pavimento marrone e pannellatura
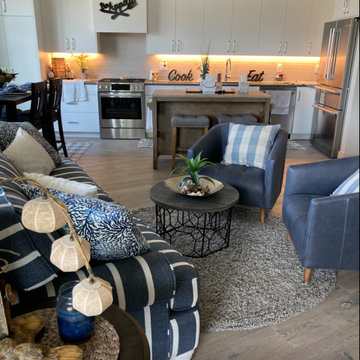
Cozy living room/kitchen area with a traditional design.
Foto di un piccolo soggiorno moderno aperto con sala formale, pareti bianche, pavimento in legno massello medio, nessun camino, cornice del camino in legno, nessuna TV, pavimento multicolore, soffitto a volta e pannellatura
Foto di un piccolo soggiorno moderno aperto con sala formale, pareti bianche, pavimento in legno massello medio, nessun camino, cornice del camino in legno, nessuna TV, pavimento multicolore, soffitto a volta e pannellatura
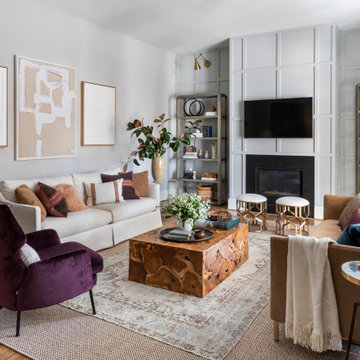
Immagine di un soggiorno classico con pareti grigie, pavimento in legno massello medio, camino classico, TV a parete, pavimento marrone e pannellatura
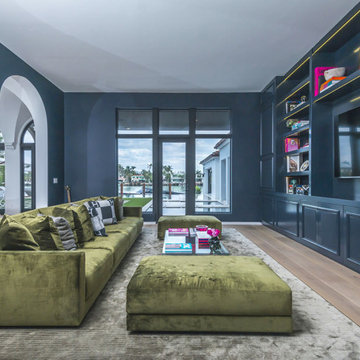
The San Marino House is the most viewed project in our carpentry portfolio. It's got everything you could wish for.
A floor to ceiling lacquer wall unit with custom cabinetry lets you stash your things with style. Floating glass shelves carry fine liquor bottles for the classy antique mirror-backed bar. Speaking about bars, the solid wood white oak slat bar and its matching back bar give the pool house a real vacation vibe.
Who wouldn't want to live here??
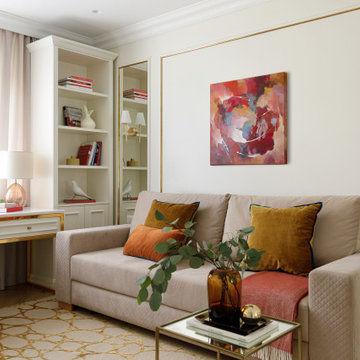
Ispirazione per un soggiorno minimal con pareti bianche, pavimento in legno massello medio, pavimento marrone e pannellatura

Welcome to an Updated English home. While the feel was kept English, the home has modern touches to keep it fresh and modern. The family room was the most modern of the rooms so that there would be comfortable seating for family and guests. The family loves color, so the addition of orange was added for more punch.
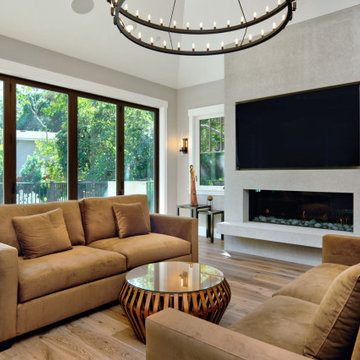
Esempio di un grande soggiorno stile americano aperto con pareti grigie, pavimento in legno massello medio, camino classico, cornice del camino in pietra, TV a parete, pavimento marrone, soffitto ribassato e pannellatura

We were asked to put together designs for this beautiful Georgian mill, our client specifically asked for help with bold colour schemes and quirky accessories to style the space. We provided most of the furniture fixtures and fittings and designed the panelling and lighting elements.
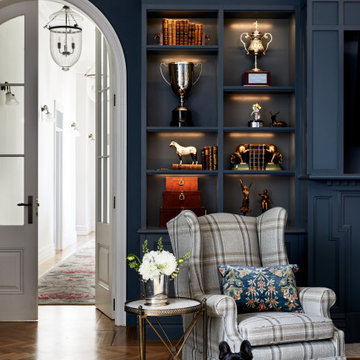
Family room and resident hound.
Foto di un grande soggiorno chic chiuso con pareti blu, pavimento in legno massello medio, camino classico, cornice del camino in pietra, TV a parete e pannellatura
Foto di un grande soggiorno chic chiuso con pareti blu, pavimento in legno massello medio, camino classico, cornice del camino in pietra, TV a parete e pannellatura

Room by room, we’re taking on this 1970’s home and bringing it into 2021’s aesthetic and functional desires. The homeowner’s started with the bar, lounge area, and dining room. Bright white paint sets the backdrop for these spaces and really brightens up what used to be light gold walls.
We leveraged their beautiful backyard landscape by incorporating organic patterns and earthy botanical colors to play off the nature just beyond the huge sliding doors.
Since the rooms are in one long galley orientation, the design flow was extremely important. Colors pop in the dining room chandelier (the showstopper that just makes this room “wow”) as well as in the artwork and pillows. The dining table, woven wood shades, and grasscloth offer multiple textures throughout the zones by adding depth, while the marble tops’ and tiles’ linear and geometric patterns give a balanced contrast to the other solids in the areas. The result? A beautiful and comfortable entertaining space!
Soggiorni con pavimento in legno massello medio e pannellatura - Foto e idee per arredare
10