Soggiorni con pavimento in legno massello medio e camino bifacciale - Foto e idee per arredare
Filtra anche per:
Budget
Ordina per:Popolari oggi
161 - 180 di 4.261 foto
1 di 3

Zona salotto: Soppalco in legno di larice con scala retrattile in ferro e legno. Divani realizzati con materassi in lana. Travi a vista verniciate bianche. La parete in legno di larice chiude la cabina armadio.
Sala pranzo con tavolo Santa&Cole e sedie cappellini. Libreria sullo sfondo realizzata con travi in legno da cantiere. Pouf Cappellini.
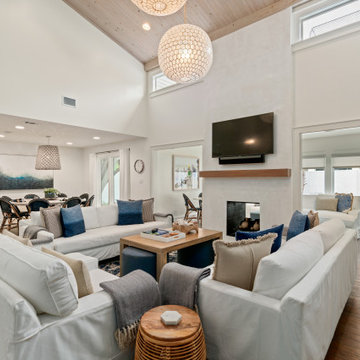
Located in Old Seagrove, FL, this 1980's beach house is steps away from the beach and a short walk from Seaside Square. Working with local general contractor, Corestruction, the existing 3 bedroom and 3 bath house was completely remodeled. Additionally, 3 more bedrooms and bathrooms were constructed over the existing garage and kitchen, staying within the original footprint.
The modern coastal design focused on maximizing light and creating a comfortable and inviting home to accommodate large families vacationing at the beach. The large backyard was completely overhauled, adding a pool, limestone pavers and turf, to create a relaxing outdoor living space.
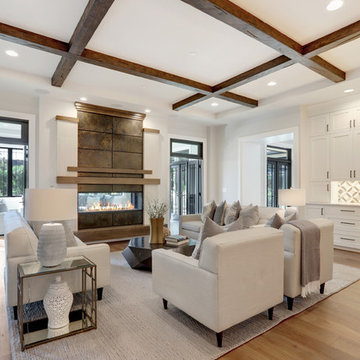
Esempio di un grande soggiorno design aperto con pareti grigie, pavimento in legno massello medio, camino bifacciale, cornice del camino in metallo e pavimento marrone
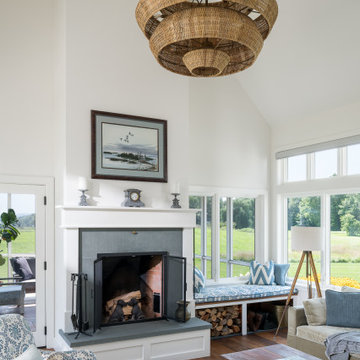
Esempio di un soggiorno country di medie dimensioni e aperto con libreria, pareti bianche, pavimento in legno massello medio, camino bifacciale e cornice del camino in pietra

Builder: J. Peterson Homes
Interior Designer: Francesca Owens
Photographers: Ashley Avila Photography, Bill Hebert, & FulView
Capped by a picturesque double chimney and distinguished by its distinctive roof lines and patterned brick, stone and siding, Rookwood draws inspiration from Tudor and Shingle styles, two of the world’s most enduring architectural forms. Popular from about 1890 through 1940, Tudor is characterized by steeply pitched roofs, massive chimneys, tall narrow casement windows and decorative half-timbering. Shingle’s hallmarks include shingled walls, an asymmetrical façade, intersecting cross gables and extensive porches. A masterpiece of wood and stone, there is nothing ordinary about Rookwood, which combines the best of both worlds.
Once inside the foyer, the 3,500-square foot main level opens with a 27-foot central living room with natural fireplace. Nearby is a large kitchen featuring an extended island, hearth room and butler’s pantry with an adjacent formal dining space near the front of the house. Also featured is a sun room and spacious study, both perfect for relaxing, as well as two nearby garages that add up to almost 1,500 square foot of space. A large master suite with bath and walk-in closet which dominates the 2,700-square foot second level which also includes three additional family bedrooms, a convenient laundry and a flexible 580-square-foot bonus space. Downstairs, the lower level boasts approximately 1,000 more square feet of finished space, including a recreation room, guest suite and additional storage.
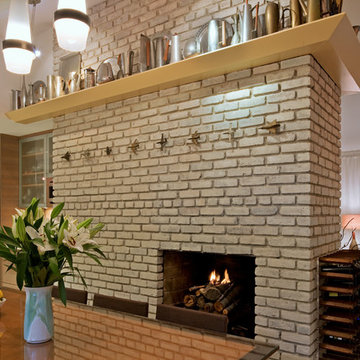
Foto di un soggiorno moderno di medie dimensioni e chiuso con pareti bianche, pavimento in legno massello medio, camino bifacciale e cornice del camino in mattoni
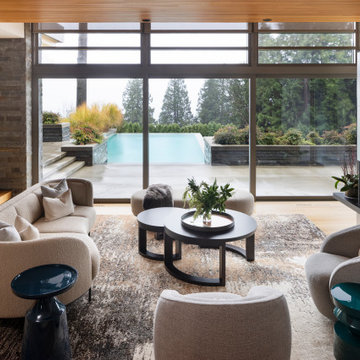
Immagine di un ampio soggiorno design aperto con pavimento in legno massello medio, camino bifacciale, cornice del camino in cemento, nessuna TV e pavimento arancione

Most traditional older homes are set up with a dark, closed off kitchen, which is what this kitchen used to be. It had potential and we came in to open its doors to the family room to allow for seating, reconfigured the kitchen cabinetry, and also refinished and refaced the cabinetry. Some of the finishes include Taj Mahal Quartzite, White Dove finish on cabinetry, shaker style doors and doors with a bead, subway backsplash, and shiplap fireplace.
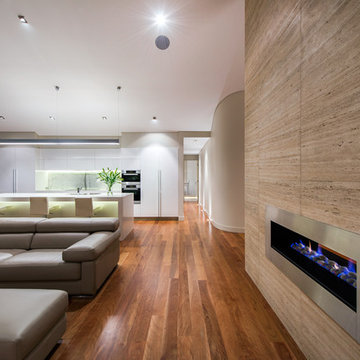
A beautiful two-sided fire place adds warmth to this spacious living room. The kitchen behind offers generous storage and an impressive stone breakfast bar.
Photographed by Stephen Nicholls
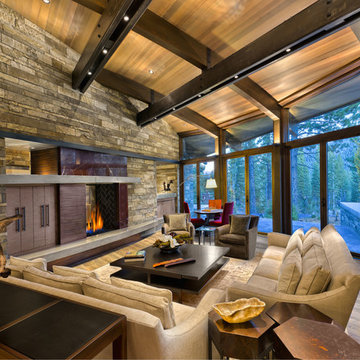
Steel beams carry arched wood structure in the living room. Photo by Vance Fox
Esempio di un ampio soggiorno rustico aperto con pavimento in legno massello medio, camino bifacciale, cornice del camino in metallo, sala formale e nessuna TV
Esempio di un ampio soggiorno rustico aperto con pavimento in legno massello medio, camino bifacciale, cornice del camino in metallo, sala formale e nessuna TV

Alise O'Brien Photography
Idee per un grande soggiorno stile marinaro aperto con angolo bar, pareti beige, pavimento in legno massello medio, camino bifacciale, cornice del camino in mattoni e parete attrezzata
Idee per un grande soggiorno stile marinaro aperto con angolo bar, pareti beige, pavimento in legno massello medio, camino bifacciale, cornice del camino in mattoni e parete attrezzata
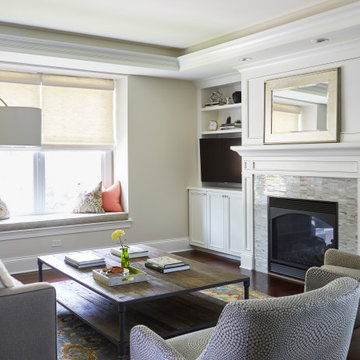
A comfortable family room off of the busy kitchen with a two-sided fireplace is the perfect evening retreat.
Esempio di un grande soggiorno tradizionale aperto con cornice del camino piastrellata, parete attrezzata, pareti grigie, pavimento in legno massello medio, camino bifacciale e pavimento marrone
Esempio di un grande soggiorno tradizionale aperto con cornice del camino piastrellata, parete attrezzata, pareti grigie, pavimento in legno massello medio, camino bifacciale e pavimento marrone
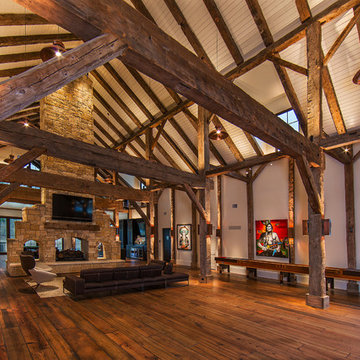
The lighting design in this rustic barn with a modern design was the designed and built by lighting designer Mike Moss. This was not only a dream to shoot because of my love for rustic architecture but also because the lighting design was so well done it was a ease to capture. Photography by Vernon Wentz of Ad Imagery
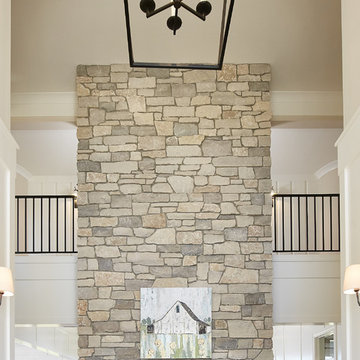
Photographer: Ashley Avila Photography
Builder: Colonial Builders - Tim Schollart
Interior Designer: Laura Davidson
This large estate house was carefully crafted to compliment the rolling hillsides of the Midwest. Horizontal board & batten facades are sheltered by long runs of hipped roofs and are divided down the middle by the homes singular gabled wall. At the foyer, this gable takes the form of a classic three-part archway.
Going through the archway and into the interior, reveals a stunning see-through fireplace surround with raised natural stone hearth and rustic mantel beams. Subtle earth-toned wall colors, white trim, and natural wood floors serve as a perfect canvas to showcase patterned upholstery, black hardware, and colorful paintings. The kitchen and dining room occupies the space to the left of the foyer and living room and is connected to two garages through a more secluded mudroom and half bath. Off to the rear and adjacent to the kitchen is a screened porch that features a stone fireplace and stunning sunset views.
Occupying the space to the right of the living room and foyer is an understated master suite and spacious study featuring custom cabinets with diagonal bracing. The master bedroom’s en suite has a herringbone patterned marble floor, crisp white custom vanities, and access to a his and hers dressing area.
The four upstairs bedrooms are divided into pairs on either side of the living room balcony. Downstairs, the terraced landscaping exposes the family room and refreshment area to stunning views of the rear yard. The two remaining bedrooms in the lower level each have access to an en suite bathroom.
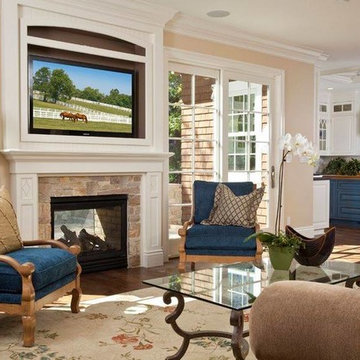
Esempio di un grande soggiorno chic aperto con pareti beige, pavimento in legno massello medio, camino bifacciale, cornice del camino in pietra, TV a parete e pavimento marrone
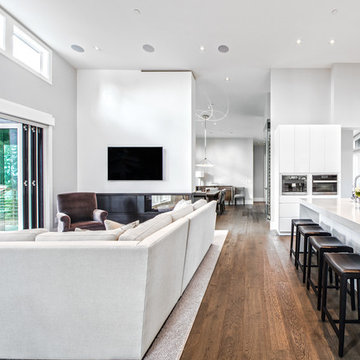
Foto di un grande soggiorno design aperto con sala formale, pareti grigie, pavimento in legno massello medio, camino bifacciale, cornice del camino in metallo e TV a parete
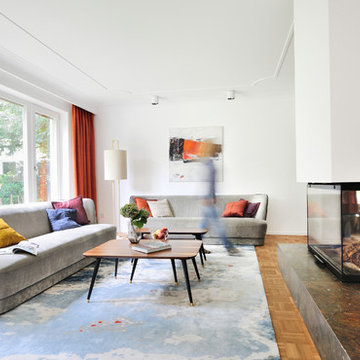
Der neu geplante Kamin hebt sich mit einermassiven Steinplatte hervor und bildet einen Kontrast zu den zierlichen Tischen. Trockenbaunischen bieten Platz für Holz und Dekoration.
Fotografie Jens Bruchhaus
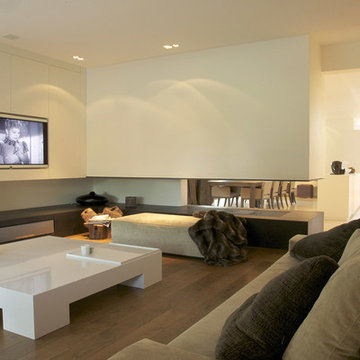
Laurent Scavone
Esempio di un soggiorno chic di medie dimensioni e aperto con pareti bianche, pavimento in legno massello medio, camino bifacciale e parete attrezzata
Esempio di un soggiorno chic di medie dimensioni e aperto con pareti bianche, pavimento in legno massello medio, camino bifacciale e parete attrezzata
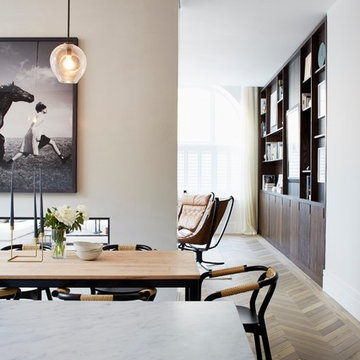
Sarah Hogan Photography
Ispirazione per un soggiorno contemporaneo aperto con camino bifacciale, cornice del camino in intonaco, pavimento in legno massello medio e nessuna TV
Ispirazione per un soggiorno contemporaneo aperto con camino bifacciale, cornice del camino in intonaco, pavimento in legno massello medio e nessuna TV
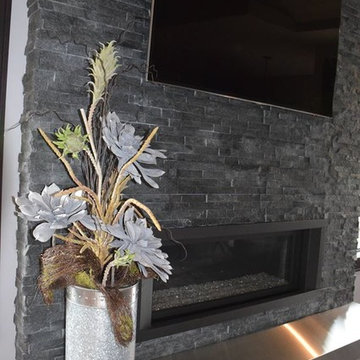
Idee per un soggiorno moderno di medie dimensioni con pareti grigie, pavimento in legno massello medio, camino bifacciale, cornice del camino in mattoni e TV a parete
Soggiorni con pavimento in legno massello medio e camino bifacciale - Foto e idee per arredare
9