Soggiorni con pavimento in laminato - Foto e idee per arredare
Filtra anche per:
Budget
Ordina per:Popolari oggi
101 - 120 di 4.065 foto
1 di 3
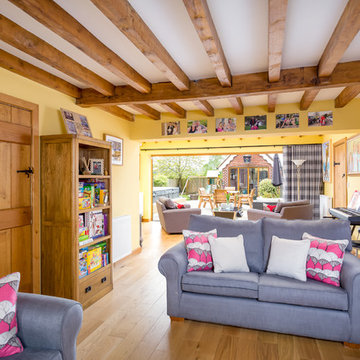
Esempio di un grande soggiorno country aperto con sala formale, pareti gialle, pavimento in laminato, stufa a legna, cornice del camino in mattoni e TV autoportante
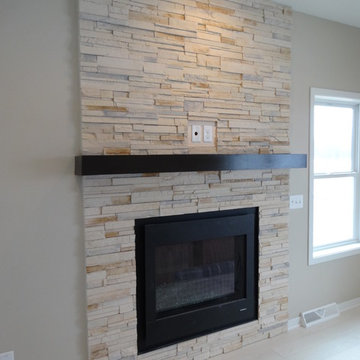
The family room has a stone faced modern gas fireplace with a box mantle.
Foto di un soggiorno moderno di medie dimensioni e aperto con pareti beige, pavimento in laminato, camino classico, cornice del camino in pietra e TV a parete
Foto di un soggiorno moderno di medie dimensioni e aperto con pareti beige, pavimento in laminato, camino classico, cornice del camino in pietra e TV a parete

This is another favorite home redesign project.
Throughout my career, I've worked with some hefty budgets on a number of high-end projects. You can visit Paris Kitchens and Somerset Kitchens, companies that I have worked for previously, to get an idea of what I mean. I could start name dropping here, but I won’t, because that's not what this project is about. This project is about a small budget and a happy homeowner.
This was one of the first projects with a custom interior design at a fraction of a regular budget. I could use the term “value engineering” to describe it, because this particular interior was heavily value engineered.
The result: a sophisticated interior that looks so much more expensive than it is. And one ecstatic homeowner. Mission impossible accomplished.
P.S. Don’t ask me how much it cost, I promised the homeowner that their impressive budget will remain confidential.
In any case, no one would believe me even if I spilled the beans.
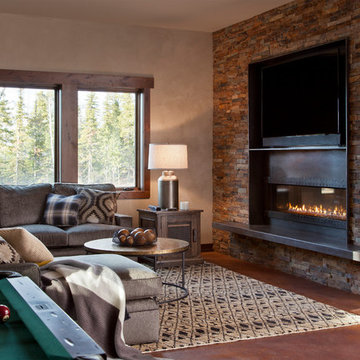
Family/game room with two-sided fireplace and large sectional. Mounted TV over fireplace with stone surround. Pool table in room.
Foto di un soggiorno rustico di medie dimensioni e aperto con pareti beige, camino lineare Ribbon, cornice del camino in metallo, TV a parete, pavimento in laminato e pavimento beige
Foto di un soggiorno rustico di medie dimensioni e aperto con pareti beige, camino lineare Ribbon, cornice del camino in metallo, TV a parete, pavimento in laminato e pavimento beige
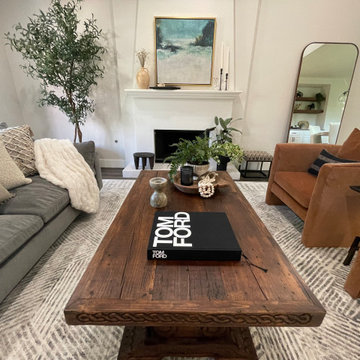
A mixture of California coastal and modern Spanish style in this fireplace mantel setting. Hand painted ocean scene mixed with pottery and wrought iron candle sticks. Dried floral adds a touch of nature from the coast. House plants give a touch of modern design yet adding a natural living element.

The double height living room with white tongue and groove chimney breast and stove inset. A large round mirror reflects the patio doors out to the balcony and sea.
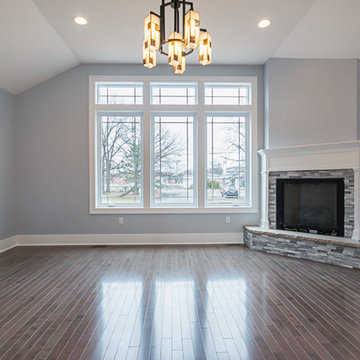
This custom craftsman home located in Flemington, NJ was created for our client who wanted to find the perfect balance of accommodating the needs of their family, while being conscientious of not compromising on quality.
The heart of the home was designed around an open living space and functional kitchen that would accommodate entertaining, as well as every day life. Our team worked closely with the client to choose a a home design and floor plan that was functional and of the highest quality.
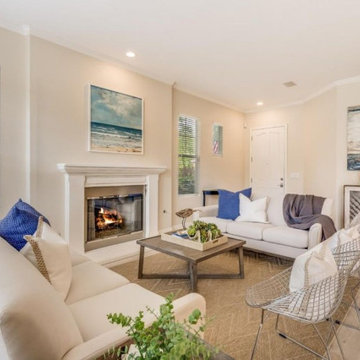
Ispirazione per un soggiorno stile marinaro di medie dimensioni e aperto con pavimento in laminato, camino classico, cornice del camino in pietra e pavimento grigio
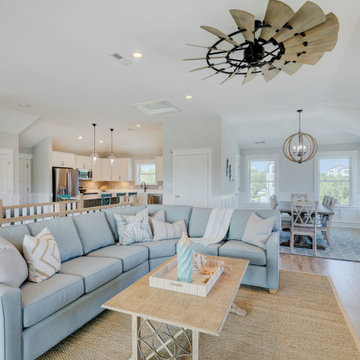
From easy, breezy materials like seagrass and Sunbrella to accessories with an ocean feel, it's impossible to not perk up the minute you enter this bright beach home. Let these rooms with coastal style lift all your worries away.

Fireplace redone in stacked stone. We demolished the dilapidated old red brick fireplace and replaced it with a new wood-burning unit. We centered it on the wall.
The floating mantel will be installed this month.
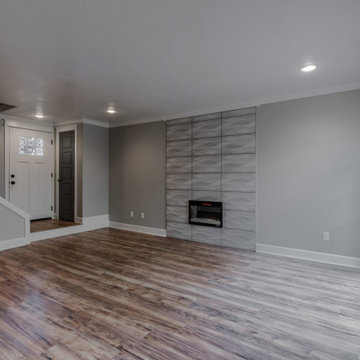
How do you flip a blank canvas into a Home? Make it as personable as you can. I follow my own path when it comes to creativity. As a designer, you recognize many trends, but my passion is my only drive. What is Home? Its where children come home from school. It's also where people have their gatherings, a place most people use as a sanctuary after a long day. For me, a home is a place meant to be shared. It's somewhere to bring people together. Home is about sharing, yet it's also an outlet, and I design it so that my clients can feel they could be anywhere when they are at Home. Those quiet corners where you can rest and reflect are essential even for a few minutes; The texture of wood, the plants, and the small touches like the rolled-up towels help set the mood. It's no accident that you forget where you are when you step into a Master-bathroom – that's the art of escape! There's no need to compromise your desires; it may appeal to your head as much as your heart.

Living Room
Idee per un ampio soggiorno moderno aperto con sala formale, pareti bianche, pavimento in laminato, camino lineare Ribbon, cornice del camino in pietra, TV a parete, pavimento beige e soffitto a volta
Idee per un ampio soggiorno moderno aperto con sala formale, pareti bianche, pavimento in laminato, camino lineare Ribbon, cornice del camino in pietra, TV a parete, pavimento beige e soffitto a volta
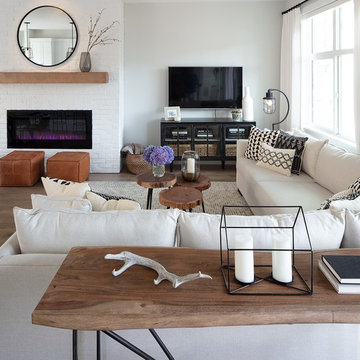
Architectural Consulting, Exterior Finishes, Interior Finishes, Showsuite
Town Home Development, Surrey BC
Park Ridge Homes, Raef Grohne Photographer
Foto di un piccolo soggiorno country aperto con pareti bianche, pavimento in laminato, camino classico, cornice del camino in mattoni e TV a parete
Foto di un piccolo soggiorno country aperto con pareti bianche, pavimento in laminato, camino classico, cornice del camino in mattoni e TV a parete

DJZ Photography
This comfortable gathering room exhibits 11 foot ceilings as well as an alluring corner stone to ceiling fireplace. The home is complete with 5 bedrooms, 3.5-bathrooms, a 3-stall garage and multiple custom features giving you and your family over 3,000 sq ft of elegant living space with plenty of room to move about, or relax.
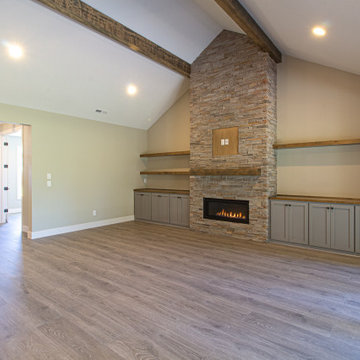
Idee per un soggiorno american style di medie dimensioni e aperto con pavimento in laminato, camino classico, cornice del camino in pietra ricostruita e TV a parete
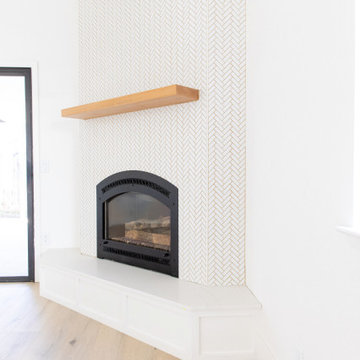
Updated fireplace in a herringbone tile.
Immagine di un soggiorno nordico di medie dimensioni con pavimento in laminato, camino ad angolo, cornice del camino piastrellata e pavimento beige
Immagine di un soggiorno nordico di medie dimensioni con pavimento in laminato, camino ad angolo, cornice del camino piastrellata e pavimento beige
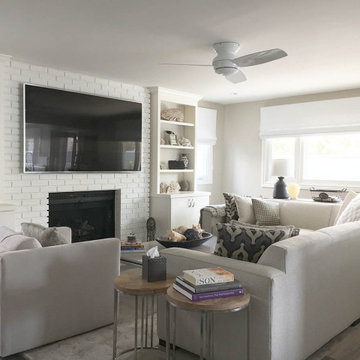
A clean, contemporary living room with plenty of comfy seating for hours of lounging with the family.
Foto di un grande soggiorno classico aperto con pareti grigie, pavimento in laminato, camino classico, cornice del camino in mattoni, TV a parete e pavimento grigio
Foto di un grande soggiorno classico aperto con pareti grigie, pavimento in laminato, camino classico, cornice del camino in mattoni, TV a parete e pavimento grigio
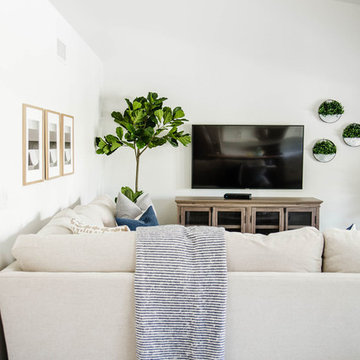
Modern Farmhouse cozy coastal home
Ispirazione per un soggiorno stile marinaro di medie dimensioni e aperto con pareti bianche, pavimento in laminato, camino ad angolo, cornice del camino in pietra, TV a parete e pavimento grigio
Ispirazione per un soggiorno stile marinaro di medie dimensioni e aperto con pareti bianche, pavimento in laminato, camino ad angolo, cornice del camino in pietra, TV a parete e pavimento grigio

Cabin living room with wrapped exposed beams, central fireplace, oversized leather couch, and seating area beside the entry stairs.
Ispirazione per un grande soggiorno rustico aperto con pareti multicolore, pavimento in laminato, camino lineare Ribbon, cornice del camino in cemento, TV a parete, pavimento beige, travi a vista e pareti in perlinato
Ispirazione per un grande soggiorno rustico aperto con pareti multicolore, pavimento in laminato, camino lineare Ribbon, cornice del camino in cemento, TV a parete, pavimento beige, travi a vista e pareti in perlinato
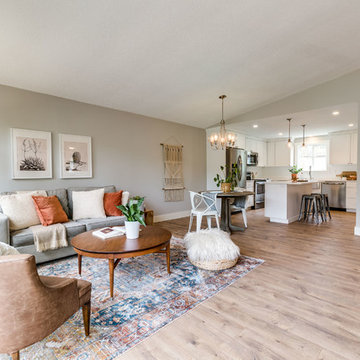
Ispirazione per un soggiorno minimalista di medie dimensioni e aperto con pareti grigie, pavimento in laminato, camino sospeso, cornice del camino in legno, TV a parete e pavimento marrone
Soggiorni con pavimento in laminato - Foto e idee per arredare
6