Soggiorni con pavimento in laminato - Foto e idee per arredare
Filtra anche per:
Budget
Ordina per:Popolari oggi
81 - 100 di 4.065 foto
1 di 3
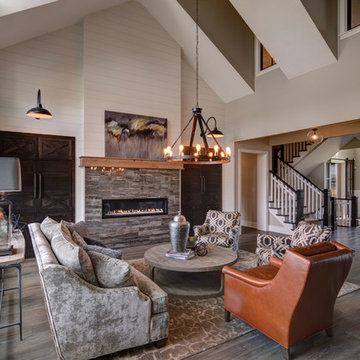
Beautiful high ceiling that lets an abundance of natural light in and travels through to the windows upstairs. Amazing shiplap wood sliding creates a focal point for guests as they process the small details in this large space.
Photo by: Thomas Graham
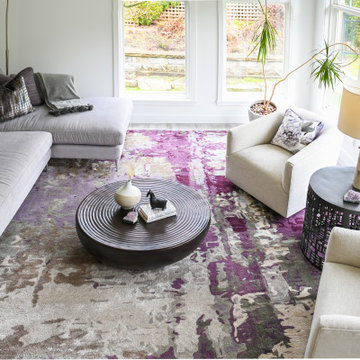
This 1990's home, located in North Vancouver's Lynn Valley neighbourhood, had high ceilings and a great open plan layout but the decor was straight out of the 90's complete with sponge painted walls in dark earth tones. The owners, a young professional couple, enlisted our help to take it from dated and dreary to modern and bright. We started by removing details like chair rails and crown mouldings, that did not suit the modern architectural lines of the home. We replaced the heavily worn wood floors with a new high end, light coloured, wood-look laminate that will withstand the wear and tear from their two energetic golden retrievers. Since the main living space is completely open plan it was important that we work with simple consistent finishes for a clean modern look. The all white kitchen features flat doors with minimal hardware and a solid surface marble-look countertop and backsplash. We modernized all of the lighting and updated the bathrooms and master bedroom as well. The only departure from our clean modern scheme is found in the dressing room where the client was looking for a more dressed up feminine feel but we kept a thread of grey consistent even in this more vivid colour scheme. This transformation, featuring the clients' gorgeous original artwork and new custom designed furnishings is admittedly one of our favourite projects to date!
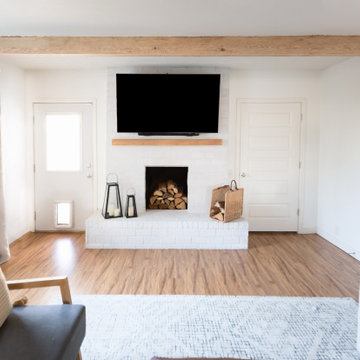
open living room with large windows and exposed beams. tv mounted over fireplace
Esempio di un soggiorno country di medie dimensioni e aperto con pareti bianche, pavimento in laminato, camino classico, cornice del camino in mattoni, TV a parete e pavimento beige
Esempio di un soggiorno country di medie dimensioni e aperto con pareti bianche, pavimento in laminato, camino classico, cornice del camino in mattoni, TV a parete e pavimento beige
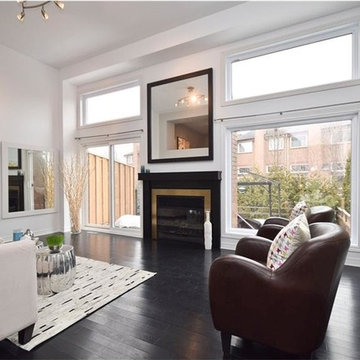
Ispirazione per un soggiorno design di medie dimensioni e chiuso con pareti bianche, pavimento in laminato, camino classico, cornice del camino in metallo, nessuna TV e pavimento nero
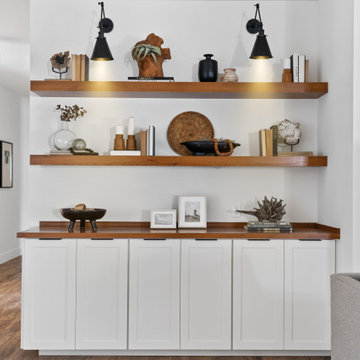
Beautiful great room remodel
Foto di un grande soggiorno minimalista aperto con pareti bianche, pavimento in laminato, camino classico, cornice del camino in mattoni, parete attrezzata e soffitto a volta
Foto di un grande soggiorno minimalista aperto con pareti bianche, pavimento in laminato, camino classico, cornice del camino in mattoni, parete attrezzata e soffitto a volta
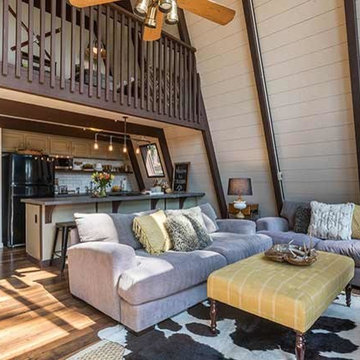
Esempio di un piccolo soggiorno minimalista aperto con pareti beige, pavimento in laminato, stufa a legna, cornice del camino in metallo, TV a parete e pavimento marrone
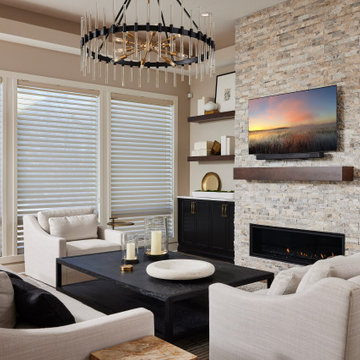
Mantel—Hirshfield's stock cappuccino stain, water popped on Maple; Fireplace field tile Claros Silver Architectural travertine wall tile 6x24.
Esempio di un grande soggiorno design aperto con pareti beige, pavimento in laminato, camino classico, cornice del camino in mattoni, TV a parete e pavimento marrone
Esempio di un grande soggiorno design aperto con pareti beige, pavimento in laminato, camino classico, cornice del camino in mattoni, TV a parete e pavimento marrone
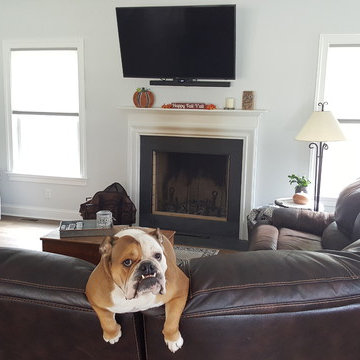
A wood burning fireplace is the centerpiece of the family room area of the open floor plan addition. The space is defined with a big, comfortable sectional sofa, and accented with bespoke decor made from scraps from the original house. Rosie finds this room very comfortable as well.
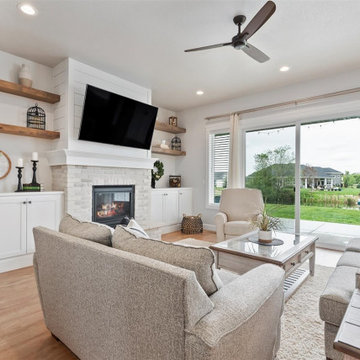
Living room
Foto di un soggiorno classico di medie dimensioni e aperto con pareti grigie, pavimento in laminato, camino classico, cornice del camino in mattoni, TV a parete e pavimento marrone
Foto di un soggiorno classico di medie dimensioni e aperto con pareti grigie, pavimento in laminato, camino classico, cornice del camino in mattoni, TV a parete e pavimento marrone
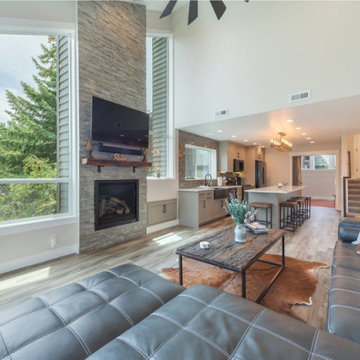
This Park City Ski Loft remodeled for it's Texas owner has a clean modern airy feel, with rustic and industrial elements. Park City is known for utilizing mountain modern and industrial elements in it's design. We wanted to tie those elements in with the owner's farm house Texas roots.
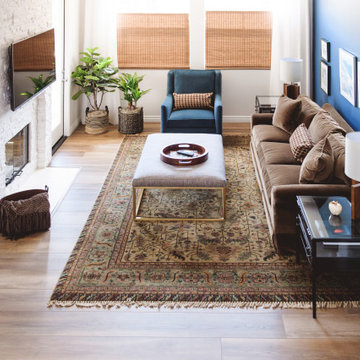
When this client came to us, there was a couch and rug that he wanted to reuse. A little refreshing and some contemporary accessories gave this living room new life! The blue accent wall became the perfect display for our client's art! A fun, blue wing chair balanced the brown tones and the shadow box side tables allow our client to showcase memorabilia without taking up tabletop space!
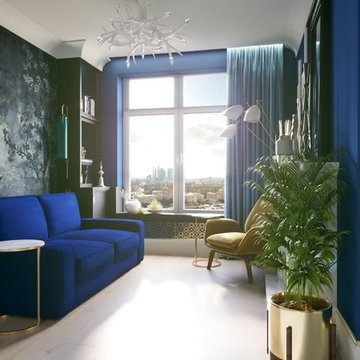
Интерьер выполнен в ярких оттенках синего.
Данные апартаменты рассчитаны на молодую пару - сочетая в себе утончённость и уют.
Использованны латунные конструкции светильников и ножек (для облегчения пространства). Широкие плинтус и “U” образные карниз , визуально стирают границу стен и потолка, тем самым делая пространство парящим.
Камин; цветочные мотивы обоев; стойки библиотеки придают уют , а вытянутые берёзовые бра дополняют атмосферу тепла! Смелые сочетания цветов и линий предают данному интерьеру неповторимость.
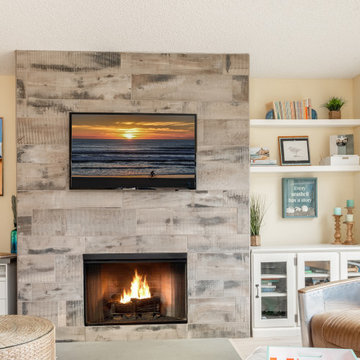
Welcome to our exquisite coastal condo, where luxury meets the breathtaking beauty of the seaside. Nestled along the shimmering shores, this extraordinary residence offers a truly unparalleled living experience. Let your senses come alive as you step into a world of coastal charm and elegance.
As you enter the condo, you are greeted by an open and spacious living area bathed in natural light. The large windows offer panoramic views of the glistening duens and ocean, inviting you to unwind and indulge in the serene coastal ambiance. The tastefully designed interior blends modern sophistication with coastal accents, creating a perfect balance between style and comfort.
The living room is thoughtfully furnished with plush sofas, providing ample seating for relaxation and entertainment. A flat-screen TV allows you to catch up on your favorite shows or enjoy a movie night with loved ones. The gentle sea breeze flowing through the open windows adds a refreshing touch to your living experience.
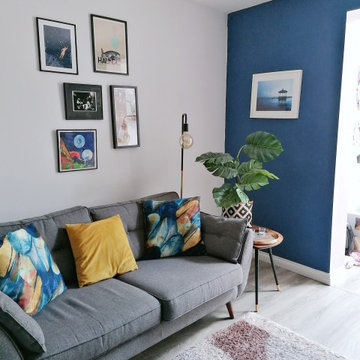
Ispirazione per un soggiorno bohémian di medie dimensioni e aperto con pareti blu, pavimento in laminato, stufa a legna, cornice del camino in metallo, nessuna TV e pavimento marrone
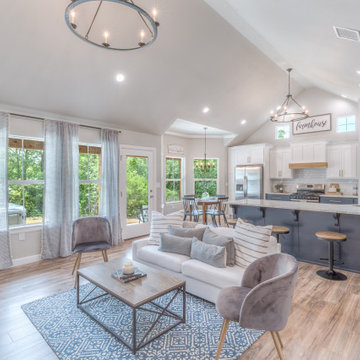
Foto di un soggiorno country aperto con pareti grigie, pavimento in laminato, cornice del camino in legno e pavimento marrone
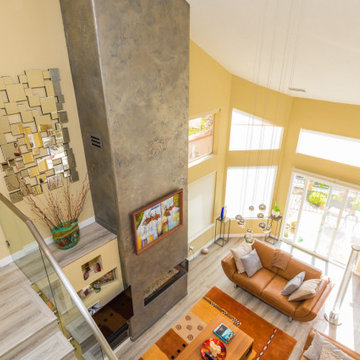
A custom fireplace finish created by Alex Chuikou of AADesignCA in the living room. Read more about this fireplace: https://www.europeancabinets.com/news/stress-free-home-remodeling-begins-with-trust/
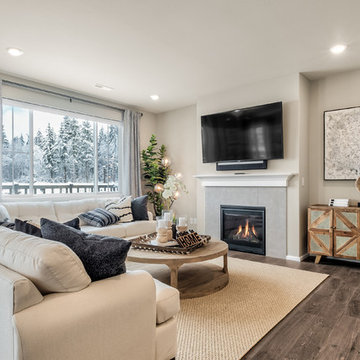
Cozy living room space with gas fireplace and large window for a ton of natural light!
Ispirazione per un soggiorno country di medie dimensioni e aperto con sala formale, pareti beige, pavimento in laminato, camino classico, cornice del camino piastrellata, parete attrezzata e pavimento grigio
Ispirazione per un soggiorno country di medie dimensioni e aperto con sala formale, pareti beige, pavimento in laminato, camino classico, cornice del camino piastrellata, parete attrezzata e pavimento grigio
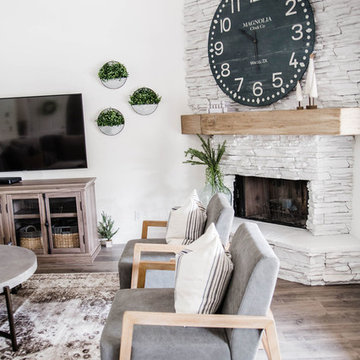
Modern Farmhouse cozy coastal home
Ispirazione per un soggiorno stile marinaro di medie dimensioni e aperto con pareti bianche, pavimento in laminato, camino ad angolo, cornice del camino in pietra, TV a parete e pavimento grigio
Ispirazione per un soggiorno stile marinaro di medie dimensioni e aperto con pareti bianche, pavimento in laminato, camino ad angolo, cornice del camino in pietra, TV a parete e pavimento grigio
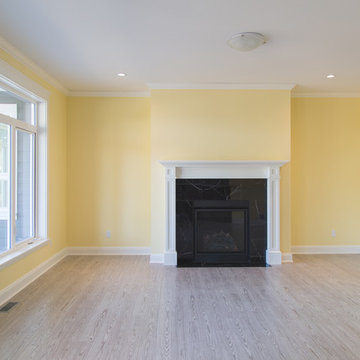
Emperor Homes Ltd. – Nanaimo Custom Home with Estuary View – Living Room
Immagine di un soggiorno con pareti gialle, pavimento in laminato, camino classico, cornice del camino piastrellata e pavimento grigio
Immagine di un soggiorno con pareti gialle, pavimento in laminato, camino classico, cornice del camino piastrellata e pavimento grigio
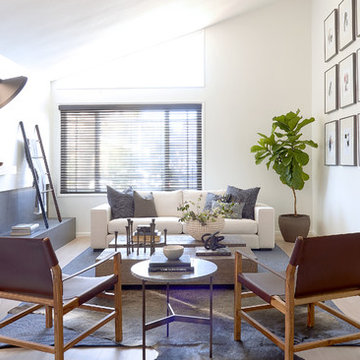
Foto di un soggiorno minimalista di medie dimensioni e aperto con pareti bianche, pavimento in laminato, camino classico, cornice del camino piastrellata e pavimento beige
Soggiorni con pavimento in laminato - Foto e idee per arredare
5