Soggiorni con pavimento in laminato - Foto e idee per arredare
Filtra anche per:
Budget
Ordina per:Popolari oggi
121 - 140 di 2.831 foto
1 di 3
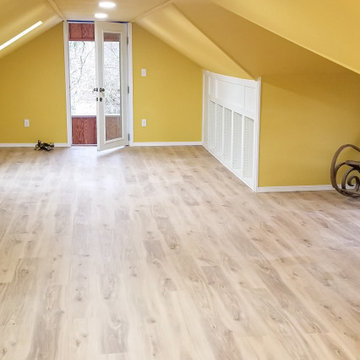
Attic finishing in Ballard area. The work included complete wall and floor finishing, structural reinforcement, custom millwork, electrical work, vinyl plank installation, insulation, window installation,
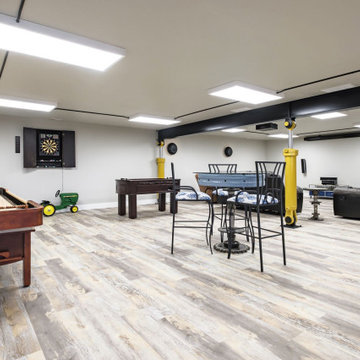
Esempio di un grande soggiorno industriale aperto con pareti grigie, pavimento in laminato, nessun camino, TV autoportante e pavimento beige
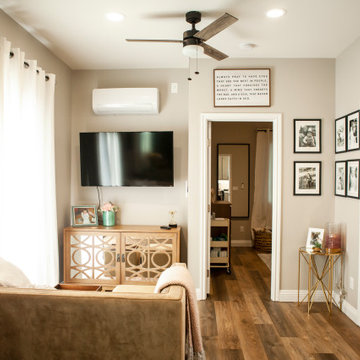
We cannot say enough about this immaculate guest home. You have heard of the tiny houses, well this can compete with those any day of the week. This guest home is 495 square feet of perfectly usable space. You walk in to the area directly between the great room and the kitchen. To the right is the living room, with exactly enough room for a TV, hutch, and a couch, to the left is the kitchen and dining area.
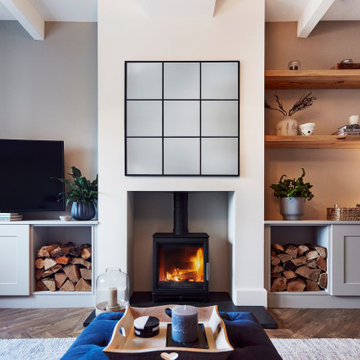
A cosy Living with bespoke fitted cabinetry and carefully style shelving. The TV is wall mounted with an adjustable arm so it can be tucked away or positioned as required when in use.
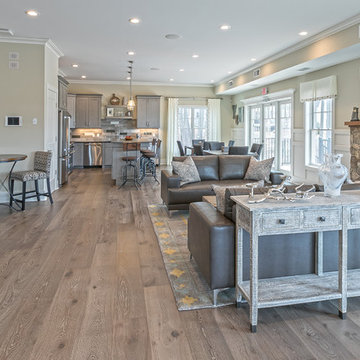
Ispirazione per un soggiorno boho chic con pavimento in laminato, camino classico, cornice del camino in pietra e TV a parete
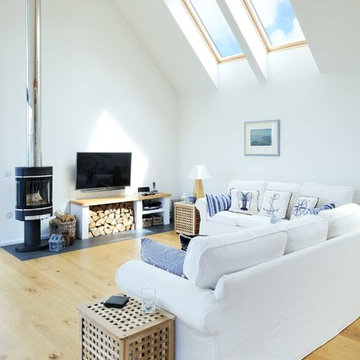
NIGEL RIGDEN
Foto di un soggiorno costiero di medie dimensioni e aperto con pareti bianche, pavimento in laminato, stufa a legna, TV a parete e cornice del camino in metallo
Foto di un soggiorno costiero di medie dimensioni e aperto con pareti bianche, pavimento in laminato, stufa a legna, TV a parete e cornice del camino in metallo

Foto di un soggiorno design di medie dimensioni e aperto con pareti bianche, pavimento in laminato, camino classico, cornice del camino in legno, TV a parete, pavimento marrone, soffitto ribassato e pannellatura
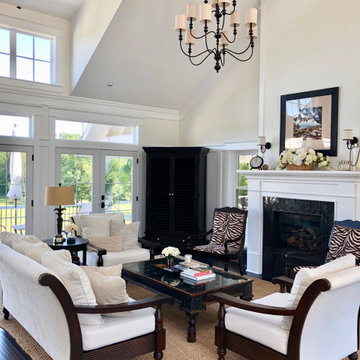
Dramatic entrance right into this lovely large space that can be transformed and moved to fit any type of party and family event.
Idee per un grande soggiorno tradizionale aperto con pareti bianche, pavimento in laminato, camino classico e TV nascosta
Idee per un grande soggiorno tradizionale aperto con pareti bianche, pavimento in laminato, camino classico e TV nascosta
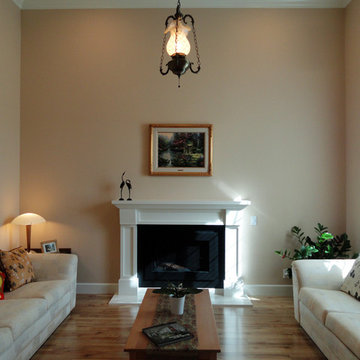
Ispirazione per un soggiorno minimalista di medie dimensioni e chiuso con sala formale, pareti marroni, pavimento in laminato, camino classico, cornice del camino in legno e pavimento multicolore
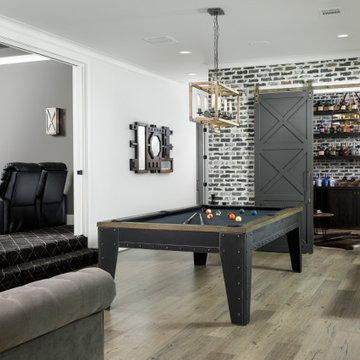
Ispirazione per un grande soggiorno chic chiuso con pareti bianche, pavimento in laminato, pavimento grigio, sala giochi e pareti in mattoni
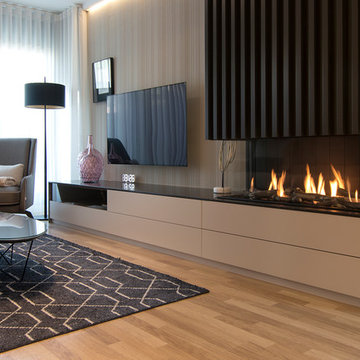
Reforma integral de adosado en Castellón.
Idee per un grande soggiorno design aperto con pareti beige, pavimento in laminato, camino ad angolo, cornice del camino in metallo, TV a parete e pavimento marrone
Idee per un grande soggiorno design aperto con pareti beige, pavimento in laminato, camino ad angolo, cornice del camino in metallo, TV a parete e pavimento marrone

Reforma integral de duplex con estructura de madera.
Ispirazione per un soggiorno design di medie dimensioni e aperto con sala giochi, pareti bianche e pavimento in laminato
Ispirazione per un soggiorno design di medie dimensioni e aperto con sala giochi, pareti bianche e pavimento in laminato
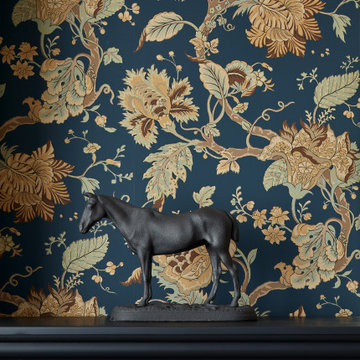
Esempio di un grande soggiorno chic con angolo bar, pareti blu, pavimento in laminato, nessun camino, TV a parete, pavimento marrone, soffitto ribassato e carta da parati
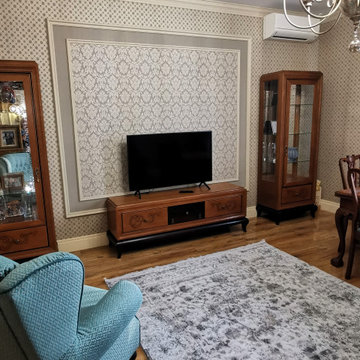
Симметрия и органичность в расположении мебели, строгие линии и неброские узоры и изысканные детали позволили организовать уютное и сдержанное классическое пространство. А выбранная цветовая палитра в отделочных материалах и текстиле наполнила интерьер элегантностью и привлекательностью.
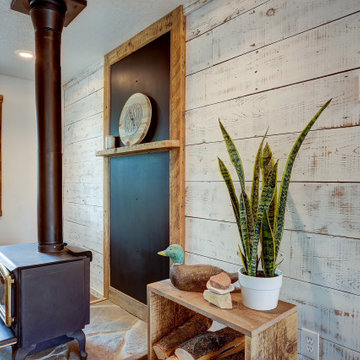
Beautiful Living Room with white washed ship lap barn wood walls. The wood stove fireplace has a stone hearth and painted black steel fire place surround, picture framed in rustic barn wood. A custom fire wood box stands beside.
The picture window is framed in barn wood.
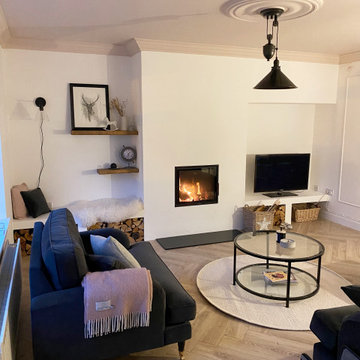
A living room designed in a scandi rustic style featuring an inset wood burning stove, a shelved alcove on one side with log storage undernaeath and a TV shelf on the other side with further log storage and a media box below. The flooring is a light herringbone laminate and the ceiling, coving and ceiling rose are painted Farrow and Ball 'Calamine' to add interest to the room and tie in with the accented achromatic colour scheme of white, grey and pink. The velvet loveseat and sofa add an element of luxury to the room making it a more formal seating area, further enhanced by the picture moulding panelling applied to the white walls.

New Studio Apartment - beachside living, indoor outdoor flow. Simplicity of form and materials
Esempio di un soggiorno stile marino di medie dimensioni e aperto con pareti marroni, pavimento in laminato, TV a parete, pavimento beige, travi a vista e pannellatura
Esempio di un soggiorno stile marino di medie dimensioni e aperto con pareti marroni, pavimento in laminato, TV a parete, pavimento beige, travi a vista e pannellatura
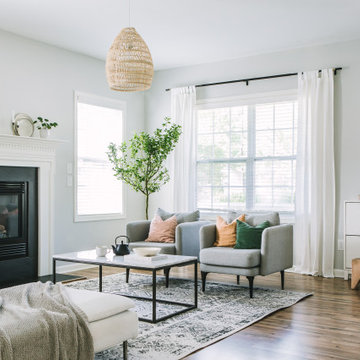
Foto di un soggiorno scandinavo di medie dimensioni e aperto con pareti grigie, pavimento in laminato, camino classico, nessuna TV e pavimento marrone
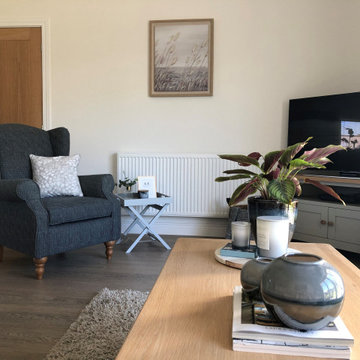
This living/dining space received a full make over from my online design service. From new sofas, lighting, bespoke artwork or Fremington Quay and a styling service to complete this beautiful transformation. Makes the room feel so much brighter and homely.
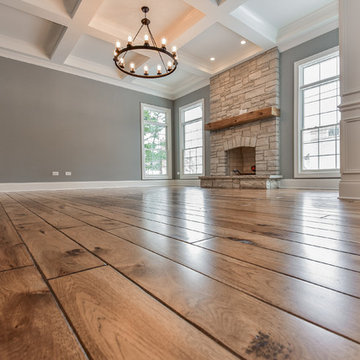
Wide plank 6" Hand shaped hickory hardwood flooring, stained Min-wax "Special Walnut"
Fireplace stone "Fon Du Lac: Country Squire"
Mantel 6" x 8" Reclaimed barn beam
11' raised ceiling with our "Coffered Beam" option
Soggiorni con pavimento in laminato - Foto e idee per arredare
7