Soggiorni con pavimento in laminato - Foto e idee per arredare
Filtra anche per:
Budget
Ordina per:Popolari oggi
41 - 60 di 2.831 foto
1 di 3
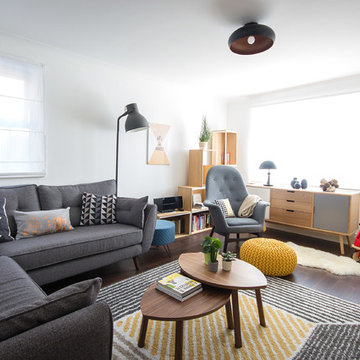
Cosy Scandinavian living room with multiple functions: Seating area & TV corner; Reading nook & play corner.
3 functions in a very small living room without the feeling of overwhelm.
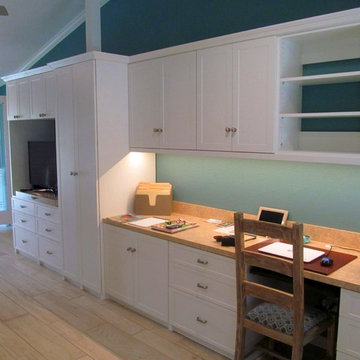
MULTI PURPOSE ROOM-This galley type room has a little of everything. Home Office and Guest room featuring a Murphy bed (wall bed) entertainment center and plenty of storage and display areas. Serving the Treasure Coast: Indian River, St. Lucie, Martin & Palm Beach Counties
Photo by A Closet Enterprise Inc.
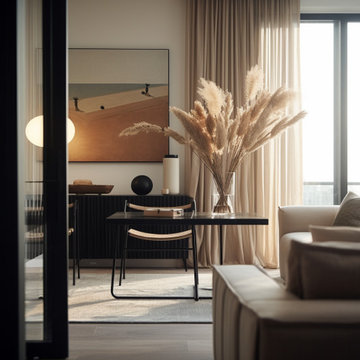
This sophisticated living space exudes a calming ambiance with its warm, neutral color palette. The room features a contemporary art piece hanging above a sleek wooden console, complemented by elegant furnishings, including a glass-top table with dried pampas grass as its centerpiece. Sunlight filters through sheer curtains, casting a gentle glow and highlighting the plush seating, creating an inviting and serene environment.
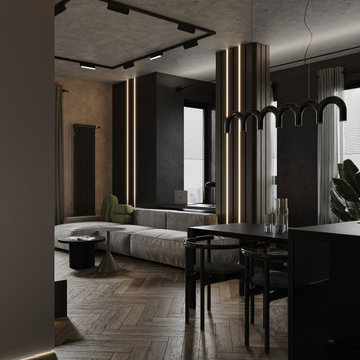
Immagine di un soggiorno design di medie dimensioni e aperto con sala formale, pareti nere, pavimento in laminato, TV a parete, pavimento marrone, soffitto ribassato, carta da parati, camino lineare Ribbon e cornice del camino in metallo

New Studio Apartment - beachside living, indoor outdoor flow. Simplicity of form and materials
Esempio di un soggiorno stile marino di medie dimensioni e aperto con pareti marroni, pavimento in laminato, TV a parete, pavimento beige, travi a vista e pannellatura
Esempio di un soggiorno stile marino di medie dimensioni e aperto con pareti marroni, pavimento in laminato, TV a parete, pavimento beige, travi a vista e pannellatura
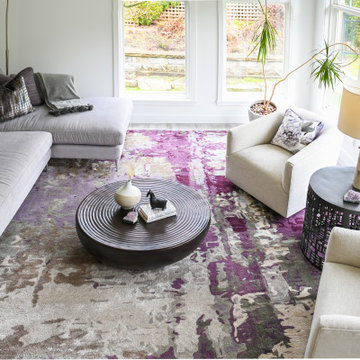
This 1990's home, located in North Vancouver's Lynn Valley neighbourhood, had high ceilings and a great open plan layout but the decor was straight out of the 90's complete with sponge painted walls in dark earth tones. The owners, a young professional couple, enlisted our help to take it from dated and dreary to modern and bright. We started by removing details like chair rails and crown mouldings, that did not suit the modern architectural lines of the home. We replaced the heavily worn wood floors with a new high end, light coloured, wood-look laminate that will withstand the wear and tear from their two energetic golden retrievers. Since the main living space is completely open plan it was important that we work with simple consistent finishes for a clean modern look. The all white kitchen features flat doors with minimal hardware and a solid surface marble-look countertop and backsplash. We modernized all of the lighting and updated the bathrooms and master bedroom as well. The only departure from our clean modern scheme is found in the dressing room where the client was looking for a more dressed up feminine feel but we kept a thread of grey consistent even in this more vivid colour scheme. This transformation, featuring the clients' gorgeous original artwork and new custom designed furnishings is admittedly one of our favourite projects to date!
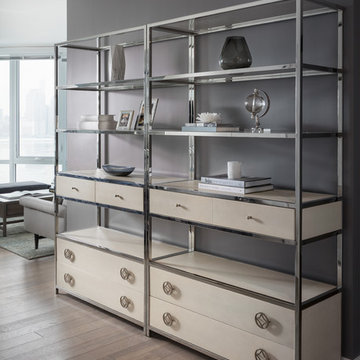
Eastern views with a prime view of downtown Manhattan from Jersey City. These bookcases were custom ordered and made a statement just by themselves, but to juxtapose the grey and neutral color palette, we painted the accent wall a unique color to really highlight these beautiful accent pieces upon entry!

Idee per un piccolo soggiorno boho chic aperto con libreria, pareti blu, pavimento in laminato, nessun camino, TV a parete, pavimento marrone e pannellatura
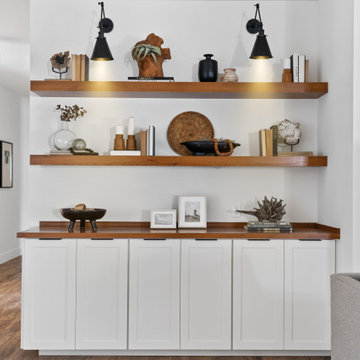
Beautiful great room remodel
Foto di un grande soggiorno minimalista aperto con pareti bianche, pavimento in laminato, camino classico, cornice del camino in mattoni, parete attrezzata e soffitto a volta
Foto di un grande soggiorno minimalista aperto con pareti bianche, pavimento in laminato, camino classico, cornice del camino in mattoni, parete attrezzata e soffitto a volta
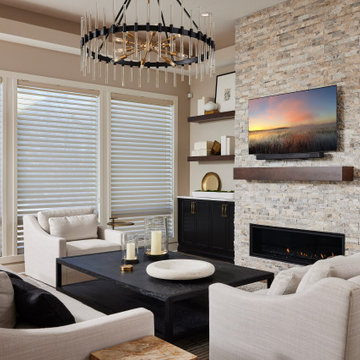
Mantel—Hirshfield's stock cappuccino stain, water popped on Maple; Fireplace field tile Claros Silver Architectural travertine wall tile 6x24.
Esempio di un grande soggiorno design aperto con pareti beige, pavimento in laminato, camino classico, cornice del camino in mattoni, TV a parete e pavimento marrone
Esempio di un grande soggiorno design aperto con pareti beige, pavimento in laminato, camino classico, cornice del camino in mattoni, TV a parete e pavimento marrone
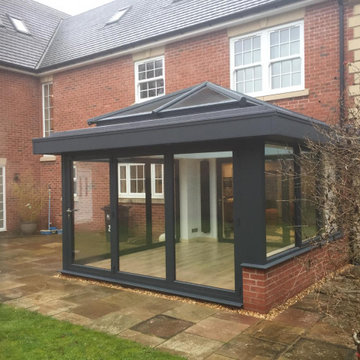
Some of our customers over the years have asked us for our services after seeing the work we have done on their neighbours house and would like our team to create a similar look for their home. This is especially the case when customers would like a us a build an orangery at their home.
For this customer, they had seen the neighbours orangery we had built 2 years ago and decided that they would like something similar. Specifically, they were wanting to have a build that was the same size as that of their neighbours, but while the neighbour had one Origin bi fold door fitted, this customer wanted to have two sets of Origin bi fold doors joined by a corner post and three origin windows fitted to provide a panoramic view from inside of their new orangery. To make the two orangeries completely different from one another as well, the finish for this new orangery was set to be anthracite grey, while the previous customers was white throughout.
As you can see from the images of the new orangery, as well as their neighbours orangery, our team have done a fantastic build recreating the previous orangery, while also providing it with a unique look.
Here's how the customers orangery looked with the flooring and plastering finished.
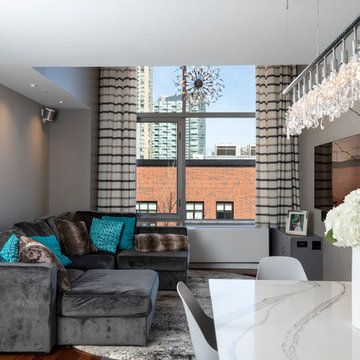
Flexible modular LoveSac sectional for family seating and entertainment. Cambria quartz dining table top with crystal LED pendant, 2 story drapes and weathered barn doors.
Photography: Claudia Paul
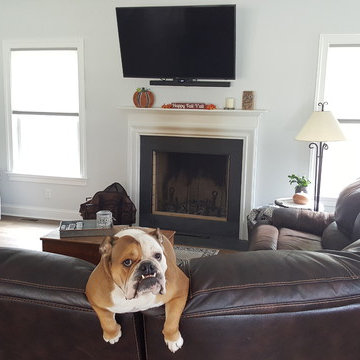
A wood burning fireplace is the centerpiece of the family room area of the open floor plan addition. The space is defined with a big, comfortable sectional sofa, and accented with bespoke decor made from scraps from the original house. Rosie finds this room very comfortable as well.
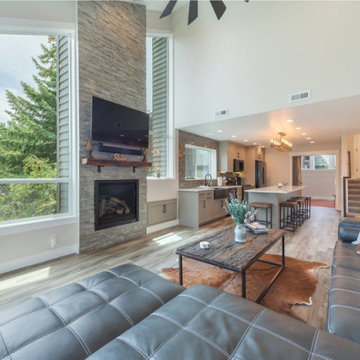
This Park City Ski Loft remodeled for it's Texas owner has a clean modern airy feel, with rustic and industrial elements. Park City is known for utilizing mountain modern and industrial elements in it's design. We wanted to tie those elements in with the owner's farm house Texas roots.
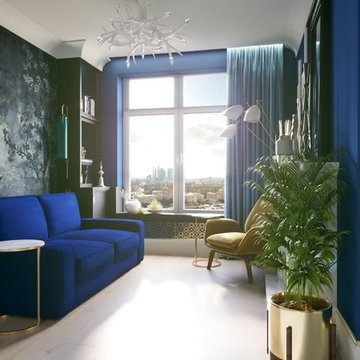
Интерьер выполнен в ярких оттенках синего.
Данные апартаменты рассчитаны на молодую пару - сочетая в себе утончённость и уют.
Использованны латунные конструкции светильников и ножек (для облегчения пространства). Широкие плинтус и “U” образные карниз , визуально стирают границу стен и потолка, тем самым делая пространство парящим.
Камин; цветочные мотивы обоев; стойки библиотеки придают уют , а вытянутые берёзовые бра дополняют атмосферу тепла! Смелые сочетания цветов и линий предают данному интерьеру неповторимость.
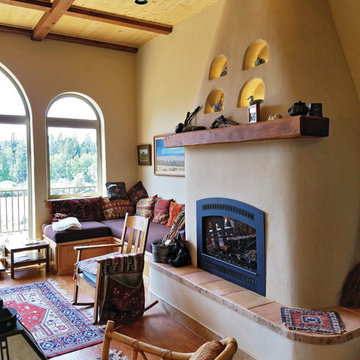
Custom, lighted niches in the fireplace surround hold 4 ceramic birds. The deep banquettes, with a multitude of pillows and storage beneath, are a feature of Turkish homes. Comfortable place to read or take a nap. Photo by V. Wooster.
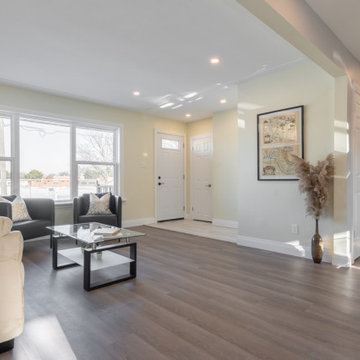
Immagine di un soggiorno moderno di medie dimensioni e aperto con sala formale, pareti gialle e pavimento in laminato
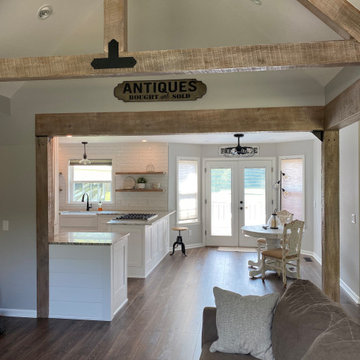
Immagine di un piccolo soggiorno country aperto con pareti grigie, pavimento in laminato e pavimento marrone

Attic finishing in Ballard area. The work included complete wall and floor finishing, structural reinforcement, custom millwork, electrical work, vinyl plank installation, insulation, window installation,
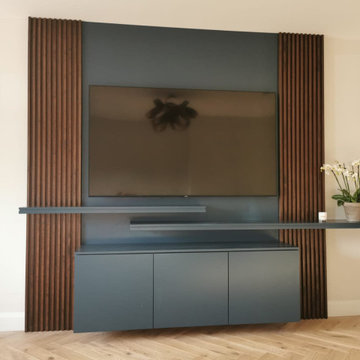
TV unit and back panel spray painted in Hague Blue from Farrow and Ball. Full height ceiling walnut slats, stained and lacquered. Floating shelves spray painted in Hague Blue
Soggiorni con pavimento in laminato - Foto e idee per arredare
3