Soggiorni con pavimento in laminato e pavimento marrone - Foto e idee per arredare
Filtra anche per:
Budget
Ordina per:Popolari oggi
121 - 140 di 5.464 foto
1 di 3
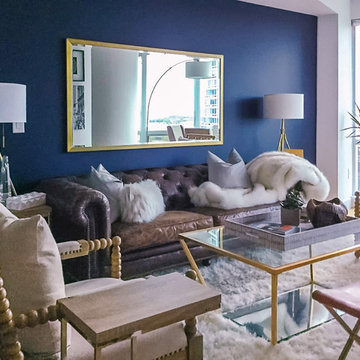
The room is now ready for lounging and/or entertaining. The deep, comfortable, classic Chesterfield leather sofa is a modern way to introduce a classic piece. By incorporating additional seating, x-stools, and minimal accent tables, we delivered on our client's wish for a space that can easily accommodate a group of 7 (seats 11 people including the dining nook). The integration of mirrored and glass surfaces reflects the natural light from the oversized windows balancing out the heavier pieces and textures to maintain an open and airy feel.
Photography: NICHEdg
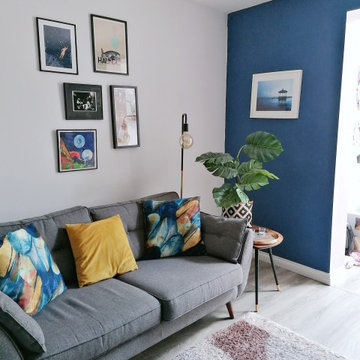
Ispirazione per un soggiorno bohémian di medie dimensioni e aperto con pareti blu, pavimento in laminato, stufa a legna, cornice del camino in metallo, nessuna TV e pavimento marrone
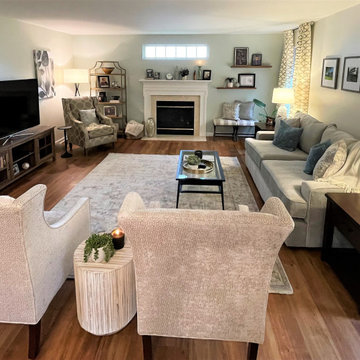
This project was such a pleasure. My clients needed assistance with flooring for the entire first floor, paint consultation and a completely new Interior design for their Family room. My toughest design element was selecting a new LVP flooring. I had to consider coordinating other wood elements in the home and resale in approximately 5 years. Coordinating all of this was definitely something that experience brings. My clients like dark flooring but I didn't feel that was the direction for this project and I was right. My client was in tears after the installation. She commented that she was so glad she followed my recommendations. These beautiful floors product provided and installed by Get Floored.
Next was paint. Goodbye sponged textured accent wall- hello warm gray with hint of green from the Sherwin Williams collection.
All new furniture, window treatments, lighting and accents that I selected delivered a most inviting space for my clients.
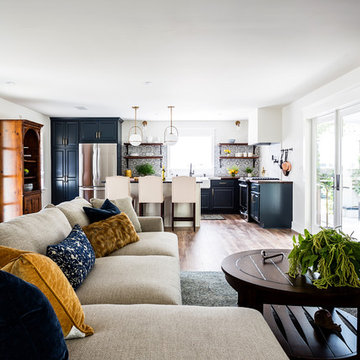
We completely renovated this space for an episode of HGTV House Hunters Renovation. The kitchen was originally a galley kitchen. We removed a wall between the DR and the kitchen to open up the space. We used a combination of countertops in this kitchen. To give a buffer to the wood counters, we used slabs of marble each side of the sink. This adds interest visually and helps to keep the water away from the wood counters. We used blue and cream for the cabinetry which is a lovely, soft mix and wood shelving to match the wood counter tops. To complete the eclectic finishes we mixed gold light fixtures and cabinet hardware with black plumbing fixtures and shelf brackets.
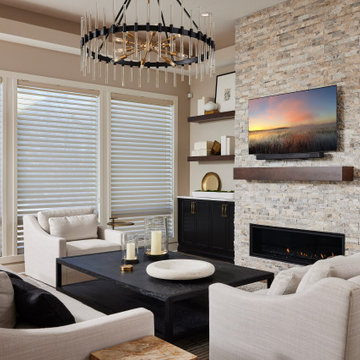
Mantel—Hirshfield's stock cappuccino stain, water popped on Maple; Fireplace field tile Claros Silver Architectural travertine wall tile 6x24.
Esempio di un grande soggiorno design aperto con pareti beige, pavimento in laminato, camino classico, cornice del camino in mattoni, TV a parete e pavimento marrone
Esempio di un grande soggiorno design aperto con pareti beige, pavimento in laminato, camino classico, cornice del camino in mattoni, TV a parete e pavimento marrone
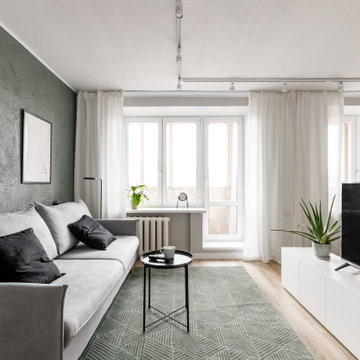
Immagine di un piccolo soggiorno contemporaneo aperto con pareti verdi, pavimento in laminato, TV autoportante e pavimento marrone
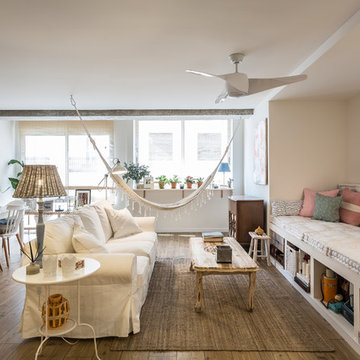
Immagine di un grande soggiorno bohémian aperto con pareti bianche, pavimento in laminato, TV a parete e pavimento marrone
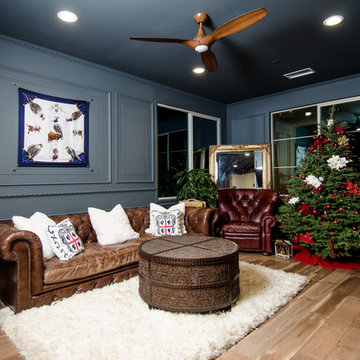
Photo Credits: Brian Johnson Brea, CA
Living Room during Christmas time
Immagine di un piccolo soggiorno vittoriano chiuso con pareti grigie, pavimento in laminato, TV a parete e pavimento marrone
Immagine di un piccolo soggiorno vittoriano chiuso con pareti grigie, pavimento in laminato, TV a parete e pavimento marrone
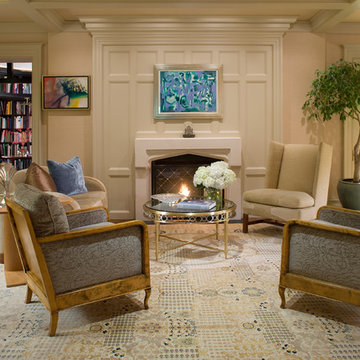
Billy Cunningham Photography & Austin Patterson Disston Architects, Southport CT
Immagine di un grande soggiorno tradizionale con pareti beige, sala formale, pavimento in laminato, camino classico, cornice del camino in intonaco, nessuna TV e pavimento marrone
Immagine di un grande soggiorno tradizionale con pareti beige, sala formale, pavimento in laminato, camino classico, cornice del camino in intonaco, nessuna TV e pavimento marrone
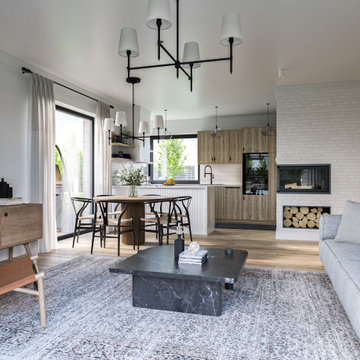
Foto di un soggiorno moderno di medie dimensioni e aperto con pareti bianche, pavimento in laminato, camino ad angolo, cornice del camino in mattoni, TV a parete, pavimento marrone e pareti in mattoni
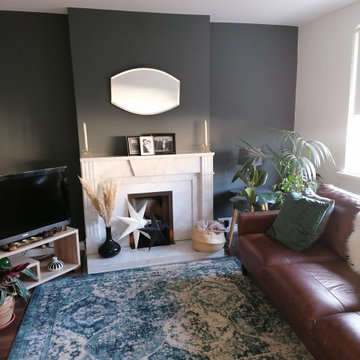
Foto di un soggiorno moderno di medie dimensioni e chiuso con sala formale, pareti grigie, pavimento in laminato, camino classico, cornice del camino in pietra, TV autoportante e pavimento marrone
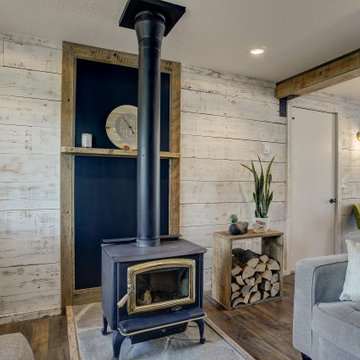
Beautiful Living Room with white washed ship lap barn wood walls. The wood stove fireplace has a stone hearth and painted black steel fire place surround, picture framed in rustic barn wood. A custom fire wood box stands beside the fireplace. A custom made box beam is made to visually separate the living room and entry way spaces from the kitchen and dining room area. The box beam has large black painted, steel L-brackets holding it up.
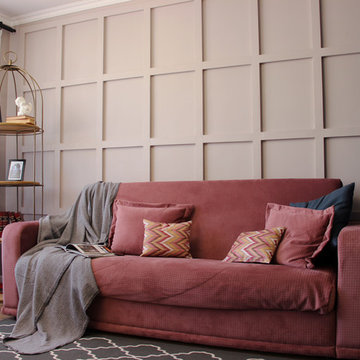
Ispirazione per un piccolo soggiorno minimal aperto con libreria, pareti grigie, pavimento in laminato, camino lineare Ribbon, cornice del camino in intonaco, TV autoportante e pavimento marrone
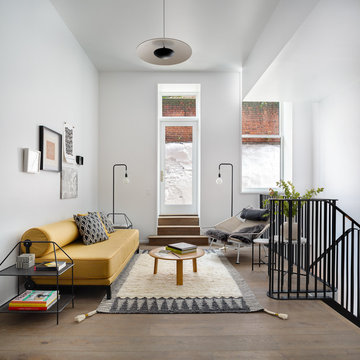
The Standish Townhouse Family Room
Esempio di un grande soggiorno design stile loft con sala giochi, pareti bianche, pavimento in laminato, nessun camino, nessuna TV, pavimento marrone e tappeto
Esempio di un grande soggiorno design stile loft con sala giochi, pareti bianche, pavimento in laminato, nessun camino, nessuna TV, pavimento marrone e tappeto
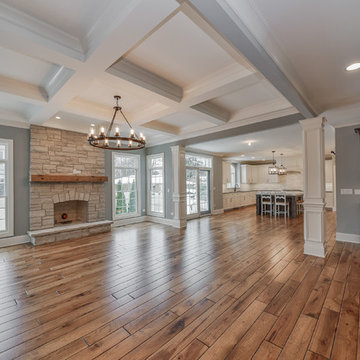
Immagine di un grande soggiorno chic stile loft con pareti grigie, pavimento in laminato, camino sospeso, cornice del camino in pietra, nessuna TV e pavimento marrone
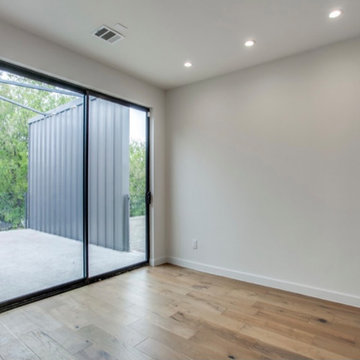
Game Room
"Villa Santoscoy"
4305 Roseland Av, Dallas Tx 75204
Concept by Nimmo Architects
Interior Design by Alli Walker
Art by Juan Carlos Santoscoy
Project Manager by Abit Art Homes
Iron Works by Hello Puertas Iron Works
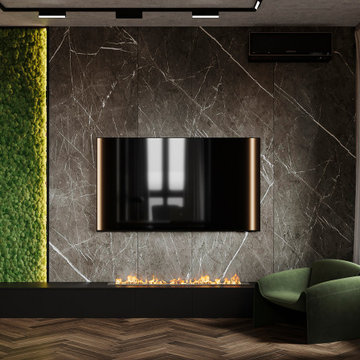
Ispirazione per un soggiorno minimal di medie dimensioni e aperto con sala formale, pareti nere, pavimento in laminato, camino lineare Ribbon, TV a parete, pavimento marrone, soffitto ribassato, carta da parati e cornice del camino in metallo
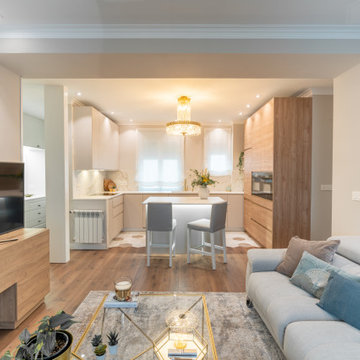
Immagine di un soggiorno classico di medie dimensioni e aperto con libreria, pareti beige, pavimento in laminato, TV autoportante, pavimento marrone, travi a vista e tappeto
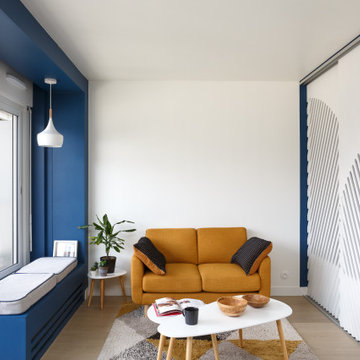
Esempio di un piccolo soggiorno scandinavo aperto con libreria, pareti blu, pavimento in laminato, TV nascosta e pavimento marrone
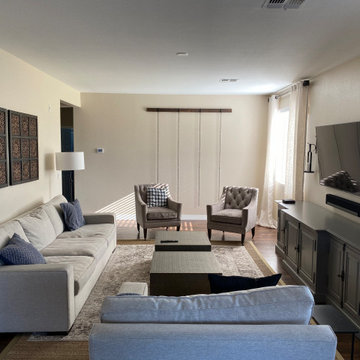
Immagine di un soggiorno classico di medie dimensioni e chiuso con libreria, pareti beige, pavimento in laminato, TV a parete e pavimento marrone
Soggiorni con pavimento in laminato e pavimento marrone - Foto e idee per arredare
7