Soggiorni con pavimento in gres porcellanato - Foto e idee per arredare
Filtra anche per:
Budget
Ordina per:Popolari oggi
121 - 140 di 2.076 foto
1 di 3
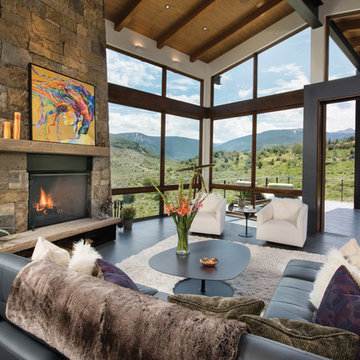
Ric Stovall
Foto di un ampio soggiorno contemporaneo aperto con pareti bianche, pavimento in gres porcellanato, camino classico, cornice del camino in pietra e pavimento grigio
Foto di un ampio soggiorno contemporaneo aperto con pareti bianche, pavimento in gres porcellanato, camino classico, cornice del camino in pietra e pavimento grigio
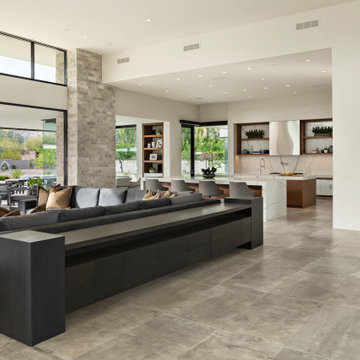
Modern Retreat is one of a four home collection located in Paradise Valley, Arizona. The site, formerly home to the abandoned Kachina Elementary School, offered remarkable views of Camelback Mountain. Nestled into an acre-sized, pie shaped cul-de-sac, the site’s unique challenges came in the form of lot geometry, western primary views, and limited southern exposure. While the lot’s shape had a heavy influence on the home organization, the western views and the need for western solar protection created the general massing hierarchy.
The undulating split-faced travertine stone walls both protect and give a vivid textural display and seamlessly pass from exterior to interior. The tone-on-tone exterior material palate was married with an effective amount of contrast internally. This created a very dynamic exchange between objects in space and the juxtaposition to the more simple and elegant architecture.
Maximizing the 5,652 sq ft, a seamless connection of interior and exterior spaces through pocketing glass doors extends public spaces to the outdoors and highlights the fantastic Camelback Mountain views.
Project Details // Modern Retreat
Architecture: Drewett Works
Builder/Developer: Bedbrock Developers, LLC
Interior Design: Ownby Design
Photographer: Thompson Photographic
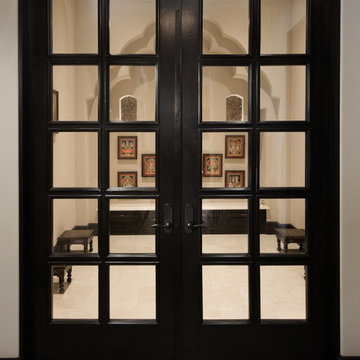
We love this prayer room featuring French doors, natural stone flooring, and custom millwork.
Esempio di un ampio soggiorno mediterraneo aperto con libreria, pareti bianche, pavimento in gres porcellanato, camino classico, cornice del camino in pietra, TV a parete e pavimento bianco
Esempio di un ampio soggiorno mediterraneo aperto con libreria, pareti bianche, pavimento in gres porcellanato, camino classico, cornice del camino in pietra, TV a parete e pavimento bianco

Photo: Lisa Petrole
Esempio di un ampio soggiorno design con pareti bianche, pavimento in gres porcellanato, camino lineare Ribbon, nessuna TV, pavimento grigio, sala formale e cornice del camino in metallo
Esempio di un ampio soggiorno design con pareti bianche, pavimento in gres porcellanato, camino lineare Ribbon, nessuna TV, pavimento grigio, sala formale e cornice del camino in metallo

This contemporary beauty features a 3D porcelain tile wall with the TV and propane fireplace built in. The glass shelves are clear, starfire glass so they appear blue instead of green.
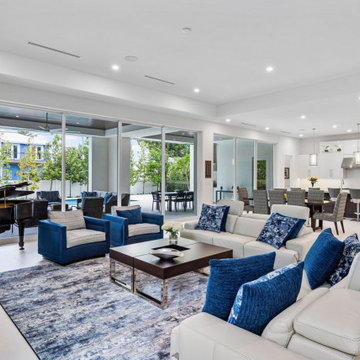
This newly-completed home is located in the heart of downtown Boca, just steps from Mizner Park! It’s so much more than a house: it’s the dream home come true for a special couple who poured so much love and thought into each element and detail of the design. Every room in this contemporary home was customized to fit the needs of the clients, who dreamed of home perfect for hosting and relaxing. From the chef's kitchen to the luxurious outdoor living space, this home was a dream come true!
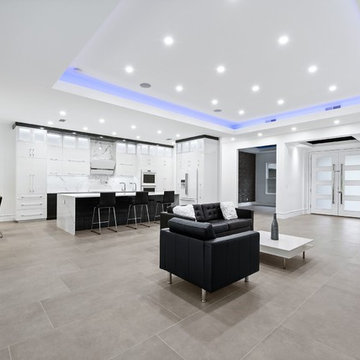
Immagine di un grande soggiorno moderno aperto con sala formale, pareti bianche, pavimento in gres porcellanato, camino classico, cornice del camino in intonaco, TV a parete e pavimento grigio

Emilio Collavino
Idee per un ampio soggiorno design aperto con pareti grigie, pavimento in gres porcellanato, nessun camino, nessuna TV e pavimento grigio
Idee per un ampio soggiorno design aperto con pareti grigie, pavimento in gres porcellanato, nessun camino, nessuna TV e pavimento grigio
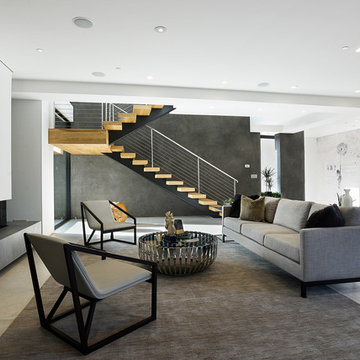
Foto di un grande soggiorno moderno aperto con sala formale, pareti bianche, pavimento in gres porcellanato, camino lineare Ribbon, cornice del camino in intonaco, nessuna TV e pavimento beige
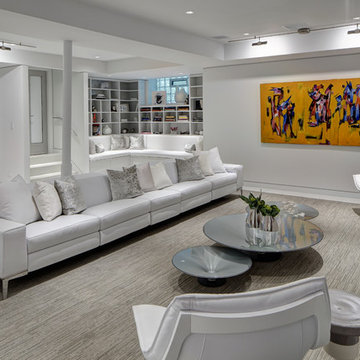
Ispirazione per un grande soggiorno design aperto con libreria, pareti bianche e pavimento in gres porcellanato
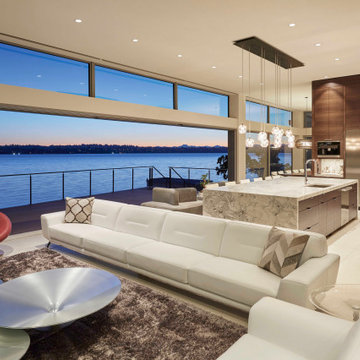
Esempio di un grande soggiorno minimalista aperto con sala formale, pareti bianche, pavimento in gres porcellanato, camino lineare Ribbon, cornice del camino in pietra, nessuna TV e pavimento bianco
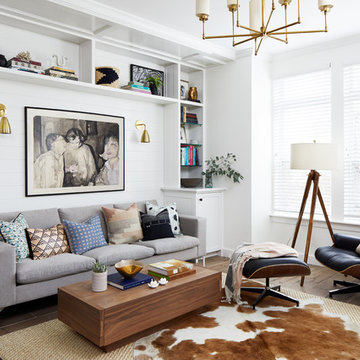
Photography: Stacy Zarin Goldberg
Immagine di un piccolo soggiorno design aperto con angolo bar, pareti bianche, pavimento in gres porcellanato e pavimento marrone
Immagine di un piccolo soggiorno design aperto con angolo bar, pareti bianche, pavimento in gres porcellanato e pavimento marrone

Emilio Collavino
Immagine di un grande soggiorno design aperto con pareti bianche, pavimento in gres porcellanato, parete attrezzata e pavimento grigio
Immagine di un grande soggiorno design aperto con pareti bianche, pavimento in gres porcellanato, parete attrezzata e pavimento grigio
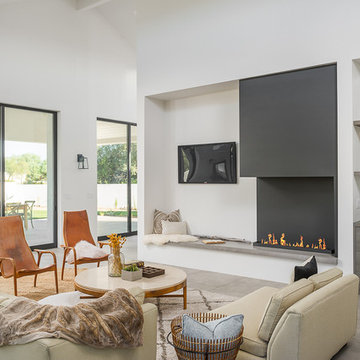
Living room with multi-slide pocket doors. Photo by Eric Kruk.
Immagine di un grande soggiorno minimal con pareti bianche, cornice del camino in metallo, TV a parete e pavimento in gres porcellanato
Immagine di un grande soggiorno minimal con pareti bianche, cornice del camino in metallo, TV a parete e pavimento in gres porcellanato
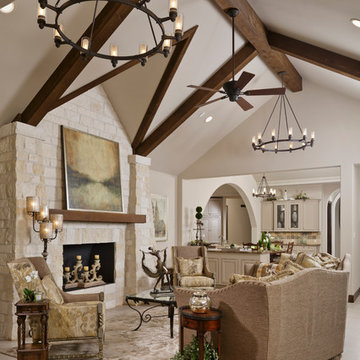
park avenue marfil - floor
Esempio di un grande soggiorno rustico aperto con sala formale, pareti beige, nessuna TV, pavimento in gres porcellanato, camino classico, cornice del camino in pietra e pavimento beige
Esempio di un grande soggiorno rustico aperto con sala formale, pareti beige, nessuna TV, pavimento in gres porcellanato, camino classico, cornice del camino in pietra e pavimento beige
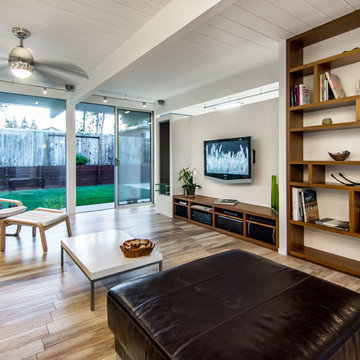
Living room with built-in custom cabinets and ethanol-fuel vertical fireplace to the left of the entertainment cabinet. Floor is made of porcelain tile that looks like wood. Porcelain tile conducts heat more efficiently than wood.

Esempio di un grande soggiorno minimalista aperto con sala formale, pareti bianche, pavimento in gres porcellanato, camino lineare Ribbon, cornice del camino in pietra, nessuna TV e pavimento bianco
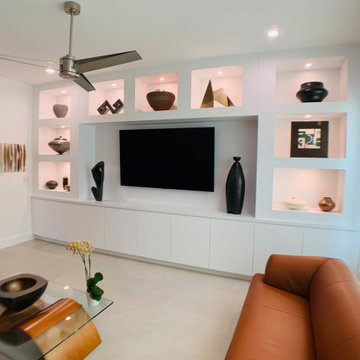
Contemporary gallery styled multi sized display unit with built in storage cabinetry. Unit features Super Matte anti fingerprint technology in a highly durable scratch resistant finish. Base unit features touch latch doors covering shelving and audio visual equipment. Solid surface counter top material intersects the unit. Adjustable LED lighting perfectly illuminates owner's art collection.
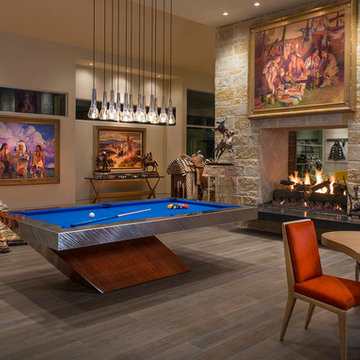
Danny Piassick
Esempio di un grande soggiorno design con pavimento in gres porcellanato
Esempio di un grande soggiorno design con pavimento in gres porcellanato
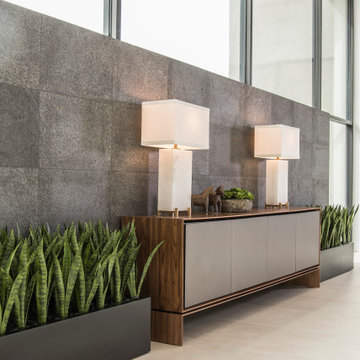
Above and Beyond is the third residence in a four-home collection in Paradise Valley, Arizona. Originally the site of the abandoned Kachina Elementary School, the infill community, appropriately named Kachina Estates, embraces the remarkable views of Camelback Mountain.
Nestled into an acre sized pie shaped cul-de-sac lot, the lot geometry and front facing view orientation created a remarkable privacy challenge and influenced the forward facing facade and massing. An iconic, stone-clad massing wall element rests within an oversized south-facing fenestration, creating separation and privacy while affording views “above and beyond.”
Above and Beyond has Mid-Century DNA married with a larger sense of mass and scale. The pool pavilion bridges from the main residence to a guest casita which visually completes the need for protection and privacy from street and solar exposure.
The pie-shaped lot which tapered to the south created a challenge to harvest south light. This was one of the largest spatial organization influencers for the design. The design undulates to embrace south sun and organically creates remarkable outdoor living spaces.
This modernist home has a palate of granite and limestone wall cladding, plaster, and a painted metal fascia. The wall cladding seamlessly enters and exits the architecture affording interior and exterior continuity.
Kachina Estates was named an Award of Merit winner at the 2019 Gold Nugget Awards in the category of Best Residential Detached Collection of the Year. The annual awards ceremony was held at the Pacific Coast Builders Conference in San Francisco, CA in May 2019.
Project Details: Above and Beyond
Architecture: Drewett Works
Developer/Builder: Bedbrock Developers
Interior Design: Est Est
Land Planner/Civil Engineer: CVL Consultants
Photography: Dino Tonn and Steven Thompson
Awards:
Gold Nugget Award of Merit - Kachina Estates - Residential Detached Collection of the Year
Soggiorni con pavimento in gres porcellanato - Foto e idee per arredare
7