Soggiorni con pavimento in gres porcellanato - Foto e idee per arredare
Filtra anche per:
Budget
Ordina per:Popolari oggi
61 - 80 di 6.919 foto
1 di 3

Immagine di un grande soggiorno stile marino aperto con pareti bianche, pavimento in gres porcellanato, camino classico, cornice del camino in pietra e pavimento bianco

Family / Gathering room, located off the open concept kitchen and dining room. This room features a custom TV Wall, Oversized feature Chandeliercustom drapery and pillows.

Sergey Kuzmin
Foto di un grande soggiorno contemporaneo stile loft con sala formale, pareti beige, pavimento in gres porcellanato, camino classico, cornice del camino in pietra, parete attrezzata e pavimento beige
Foto di un grande soggiorno contemporaneo stile loft con sala formale, pareti beige, pavimento in gres porcellanato, camino classico, cornice del camino in pietra, parete attrezzata e pavimento beige
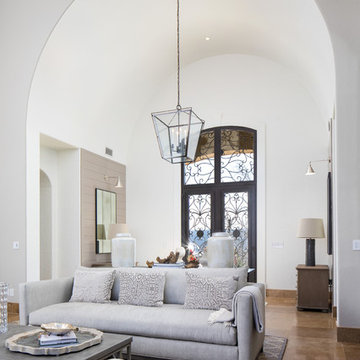
Foto di un soggiorno chic di medie dimensioni e aperto con sala formale, pareti grigie, pavimento in gres porcellanato, camino classico, cornice del camino in cemento, TV a parete e pavimento beige
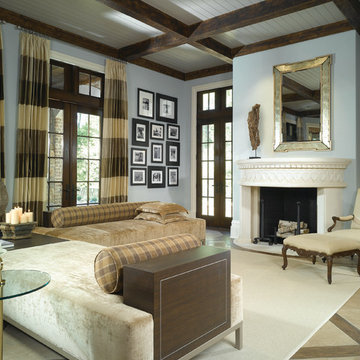
Fan the flames of innovation and take your fireplace to new heights. The Isokern Magnum Series Fireplace System product line offers the largest openings available in the market, with finished openings of 28”, 36”, 42” and 48” width. With Isokern’s proprietary straight-back interior design and innovative contoured shelf, the modular Magnum Series produces unequaled efficiency, performance and custom fireplace design flexibility.

Contemporary living room with custom TV enclosure which slides open to reveal TV. Custom storage. Dramatic wall colors. First Place Design Excellence Award CA Central/Nevada ASID. Sleek and clean lined for a new home.
photo: Dave Adams
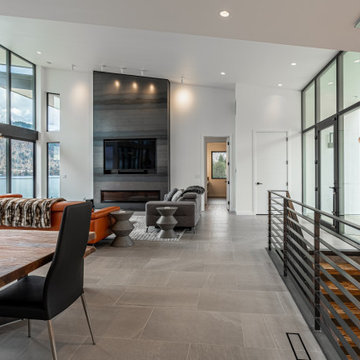
view to living room from dining area.
Idee per un soggiorno moderno di medie dimensioni e aperto con sala formale, pareti bianche, pavimento in gres porcellanato, camino lineare Ribbon, cornice del camino in metallo, TV a parete e pavimento grigio
Idee per un soggiorno moderno di medie dimensioni e aperto con sala formale, pareti bianche, pavimento in gres porcellanato, camino lineare Ribbon, cornice del camino in metallo, TV a parete e pavimento grigio
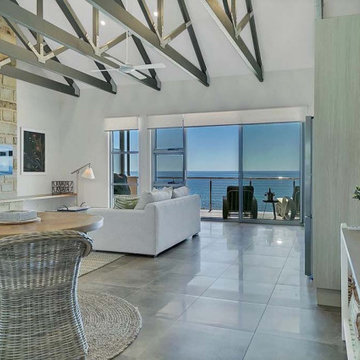
The second Master Suite Living area accented with soft green fabrics, uses grey-washed rattan and white furniture. These combined with a feature stone fireplace, pale oak cabinetry and hand woven textures exude a welcoming calm. Cushioned outdoor lounge chairs and ottomans on the balcony for a glorious view!
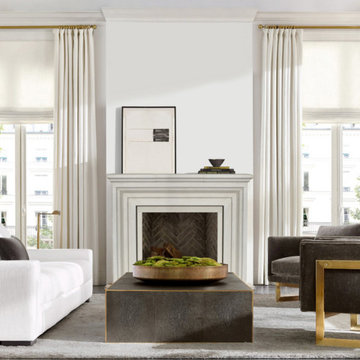
The Classic ll- DIY Cast Stone Fireplace Mantel
DeVinci Cast Stone- Modern Fireplace Surround
Modern Cast Stone Fireplace Surrounds made out of lightweight (GFRC) Glass Fiber Reinforced Concrete. Our mantels can be installed indoor or outdoor. Offered in 2 different colors!
Builders, interior designers, masons, architects, and homeowners are looking for ways to beautify homes in their spare time as a hobby or to save on cost. DeVinci Cast Stone has met DIY-ers halfway by designing and manufacturing cast stone mantels with superior aesthetics, that can be easily installed at home with minimal experience, and at an affordable cost
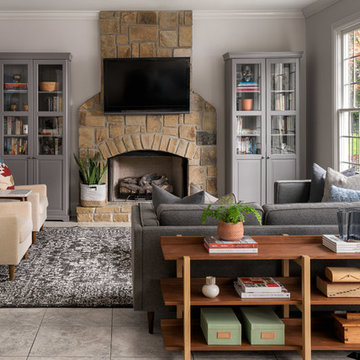
Morgan Nowland
Immagine di un soggiorno minimalista di medie dimensioni e aperto con pareti grigie, pavimento in gres porcellanato, camino classico, cornice del camino in pietra, TV a parete e pavimento grigio
Immagine di un soggiorno minimalista di medie dimensioni e aperto con pareti grigie, pavimento in gres porcellanato, camino classico, cornice del camino in pietra, TV a parete e pavimento grigio
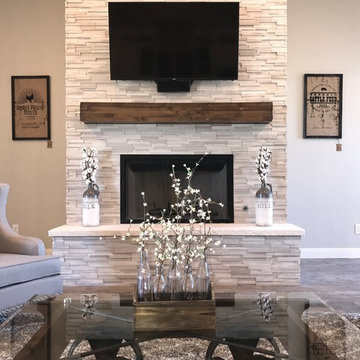
2017 Parade Home by Scott Branson of Branson Homes. Designed by Casey Branson. Photo credit to Gary Hill.
Ispirazione per un grande soggiorno country aperto con pareti grigie, pavimento in gres porcellanato, camino classico, cornice del camino in pietra, TV a parete e pavimento multicolore
Ispirazione per un grande soggiorno country aperto con pareti grigie, pavimento in gres porcellanato, camino classico, cornice del camino in pietra, TV a parete e pavimento multicolore
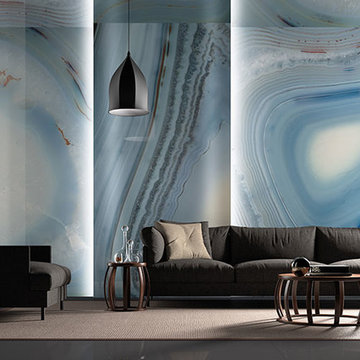
Labradorite is on the walls and is part of our Gem Collection. This porcelain panel is available in 120"x60" and is for wall use only.
Immagine di un soggiorno minimalista di medie dimensioni e chiuso con sala formale, pareti bianche, pavimento in gres porcellanato, nessun camino e nessuna TV
Immagine di un soggiorno minimalista di medie dimensioni e chiuso con sala formale, pareti bianche, pavimento in gres porcellanato, nessun camino e nessuna TV
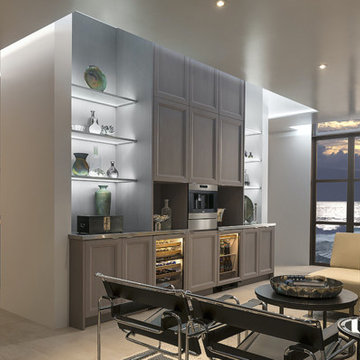
Immagine di un grande soggiorno design con sala formale, pareti bianche, pavimento in gres porcellanato, nessun camino, nessuna TV e pavimento beige
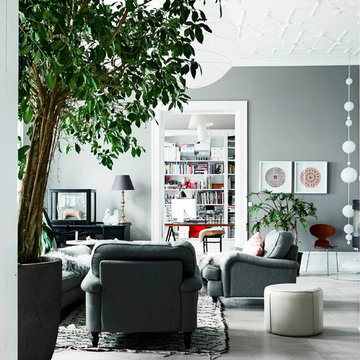
Esempio di un soggiorno bohémian di medie dimensioni e chiuso con sala formale, pareti verdi, pavimento in gres porcellanato, nessun camino e nessuna TV
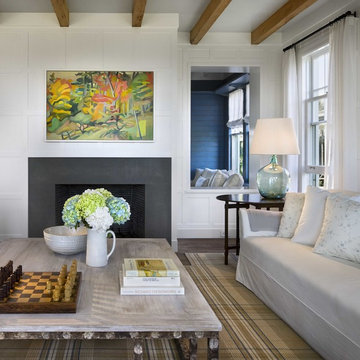
Idee per un piccolo soggiorno stile marinaro chiuso con pareti blu, pavimento in gres porcellanato, camino ad angolo, cornice del camino in cemento e pavimento grigio

Meadowlark created a place to cuddle up with a good book. This custom home was designed and built by Meadowlark Design+Build in Ann Arbor, Michigan.
Photography by Dana Hoff Photography
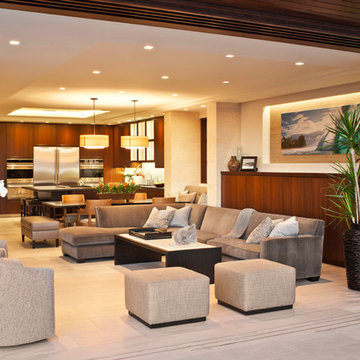
Grey Crawford Photography
Immagine di un grande soggiorno design aperto con pareti beige, pavimento in gres porcellanato e pavimento beige
Immagine di un grande soggiorno design aperto con pareti beige, pavimento in gres porcellanato e pavimento beige

Open concept living room as viewed from behind kitchen island reclads existing corner fireplace, adds white oak to vaulted ceiling, and refines trim carpentry details throughout - Architecture/Interiors/Renderings/Photography: HAUS | Architecture For Modern Lifestyles - Construction Manager: WERK | Building Modern

Completely remodeled farmhouse to update finishes & floor plan. Space plan, lighting schematics, finishes, furniture selection, cabinetry design and styling were done by K Design
Photography: Isaac Bailey Photography

Old world charm, modern styles and color with this craftsman styled kitchen. Plank parquet wood flooring is porcelain tile throughout the bar, kitchen and laundry areas. Marble mosaic behind the range. Featuring white painted cabinets with 2 islands, one island is the bar with glass cabinetry above, and hanging glasses. On the middle island, a complete large natural pine slab, with lighting pendants over both. Laundry room has a folding counter backed by painted tonque and groove planks, as well as a built in seat with storage on either side. Lots of natural light filters through this beautiful airy space, as the windows reach the white quartzite counters.
Project Location: Santa Barbara, California. Project designed by Maraya Interior Design. From their beautiful resort town of Ojai, they serve clients in Montecito, Hope Ranch, Malibu, Westlake and Calabasas, across the tri-county areas of Santa Barbara, Ventura and Los Angeles, south to Hidden Hills- north through Solvang and more.
Vance Simms, Contractor
Soggiorni con pavimento in gres porcellanato - Foto e idee per arredare
4