Soggiorni con pavimento in gres porcellanato - Foto e idee per arredare
Filtra anche per:
Budget
Ordina per:Popolari oggi
21 - 40 di 6.919 foto
1 di 3
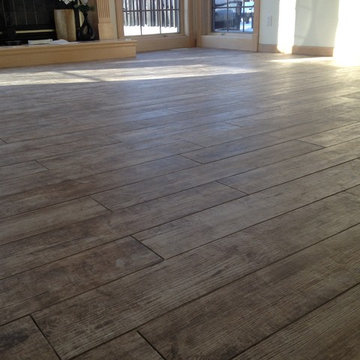
Living room plank floor before grouting.
Bill Burns
Idee per un grande soggiorno design con pavimento in gres porcellanato
Idee per un grande soggiorno design con pavimento in gres porcellanato
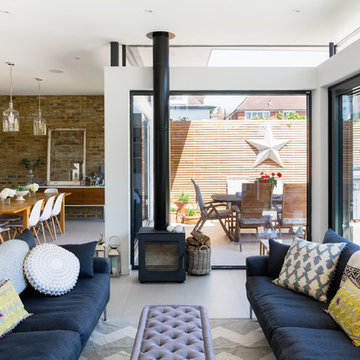
Photo Credit: Andy Beasley
Exposed brick walls, dark joinery and contrasting textures and soft furnishings allows this space to have a lovely homely feel while still being a contemporary family home. A wood burning fire in the sitting area creates a toasty corner, even in an open plan room. A multi use space for entertaining and family life this project is still a hit, and a favourite of ours and the public. The space can be opened up to bring the outside, in. By opening up the huge sliding glazed doors onto the patio you create an even larger space where life can spill out into the garden, and equally lets nature into the home with a breath of fresh air.
The pendant lights above the table from John Lewis – William Bottle Glass Pendants from the Croft collection £130 each. These are such simple lights with a hint of detail and a slightly industrial feel ties in beautifully with the metal star table lamp on the bespoke side table.
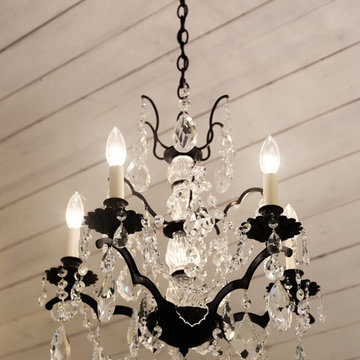
An iron chandelier adorned with Strauss crystal and created by Schonbek hangs from the ceiling and matching sconces are fastened into the mirror.
Designed by Melodie Durham of Durham Designs & Consulting, LLC.
Photo by Livengood Photographs [www.livengoodphotographs.com/design].
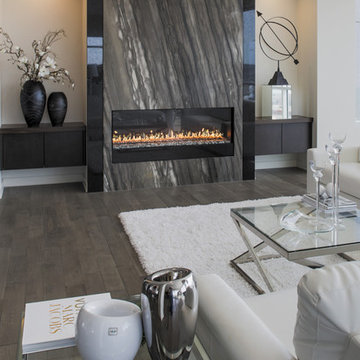
Contemporary living room with floating cabinets, fireplace with granite surround.
Esempio di un soggiorno minimal di medie dimensioni e aperto con sala formale, pareti beige, pavimento in gres porcellanato e camino lineare Ribbon
Esempio di un soggiorno minimal di medie dimensioni e aperto con sala formale, pareti beige, pavimento in gres porcellanato e camino lineare Ribbon
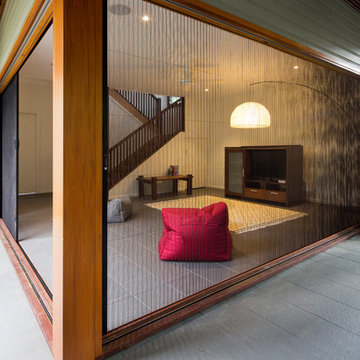
Elaine McKendry Architect
Esempio di un soggiorno design di medie dimensioni e aperto con pareti bianche, pavimento in gres porcellanato e pavimento grigio
Esempio di un soggiorno design di medie dimensioni e aperto con pareti bianche, pavimento in gres porcellanato e pavimento grigio
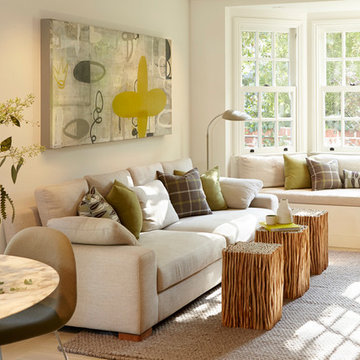
Interior Design: Pamela Pennington Studios. Photo Credit: Eric Zepeda
Immagine di un soggiorno minimal di medie dimensioni e chiuso con pavimento in gres porcellanato, pareti beige, sala formale, nessun camino, TV a parete, pavimento beige e tappeto
Immagine di un soggiorno minimal di medie dimensioni e chiuso con pavimento in gres porcellanato, pareti beige, sala formale, nessun camino, TV a parete, pavimento beige e tappeto
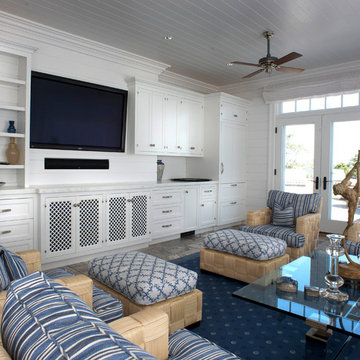
Living Room Cabinetry by East End Country Kitchens
Photo by Tony Lopez
Idee per un soggiorno chic di medie dimensioni e chiuso con pareti bianche, TV a parete, sala formale, pavimento in gres porcellanato, nessun camino, pavimento grigio e tappeto
Idee per un soggiorno chic di medie dimensioni e chiuso con pareti bianche, TV a parete, sala formale, pavimento in gres porcellanato, nessun camino, pavimento grigio e tappeto

Immagine di un soggiorno design con pavimento in gres porcellanato, parete attrezzata, pavimento beige e pareti in legno

2019 Addition/Remodel by Steven Allen Designs, LLC - Featuring Clean Subtle lines + 42" Front Door + 48" Italian Tiles + Quartz Countertops + Custom Shaker Cabinets + Oak Slat Wall and Trim Accents + Design Fixtures + Artistic Tiles + Wild Wallpaper + Top of Line Appliances

This project was a complete renovation of a 2 bedroom apartment, we did the living room, dining room, kitchen, bathrooms, a powder room. We introduced our concept to the client to open space and make it more functional. The client had a specific vision of how they wanted the apartment to look, which was an off-white home.
We played with different tones of white, incorporating some of the client's personal items.
We were happy to deliver the concept and satisfy the client with our services.

Esempio di un grande soggiorno minimalista aperto con pareti bianche, pavimento in gres porcellanato, nessun camino, parete attrezzata e pavimento grigio

When planning this custom residence, the owners had a clear vision – to create an inviting home for their family, with plenty of opportunities to entertain, play, and relax and unwind. They asked for an interior that was approachable and rugged, with an aesthetic that would stand the test of time. Amy Carman Design was tasked with designing all of the millwork, custom cabinetry and interior architecture throughout, including a private theater, lower level bar, game room and a sport court. A materials palette of reclaimed barn wood, gray-washed oak, natural stone, black windows, handmade and vintage-inspired tile, and a mix of white and stained woodwork help set the stage for the furnishings. This down-to-earth vibe carries through to every piece of furniture, artwork, light fixture and textile in the home, creating an overall sense of warmth and authenticity.

Designer: Ivan Pozdnyakov Foto: Sergey Krasyuk
Foto di un soggiorno contemporaneo di medie dimensioni e chiuso con angolo bar, pareti beige, pavimento in gres porcellanato, nessun camino, TV a parete e pavimento beige
Foto di un soggiorno contemporaneo di medie dimensioni e chiuso con angolo bar, pareti beige, pavimento in gres porcellanato, nessun camino, TV a parete e pavimento beige

Striking living room fireplace with bold 12"x24" black tiles which cascade down the full length of the wall.
Immagine di un piccolo soggiorno moderno aperto con libreria, pareti bianche, pavimento in gres porcellanato, stufa a legna, cornice del camino piastrellata e pavimento nero
Immagine di un piccolo soggiorno moderno aperto con libreria, pareti bianche, pavimento in gres porcellanato, stufa a legna, cornice del camino piastrellata e pavimento nero

This family arrived in Kalamazoo to join an elite group of doctors starting the Western Michigan University School of Medicine. They fell in love with a beautiful Frank Lloyd Wright inspired home that needed a few updates to fit their lifestyle.
The living room's focal point was an existing custom two-story water feature. New Kellex furniture creates two seating areas with flexibility for entertaining guests. Several pieces of original art and custom furniture were purchased at Good Goods in Saugatuck, Michigan. New paint colors throughout the house complement the art and rich woodwork.
Photographer: Casey Spring
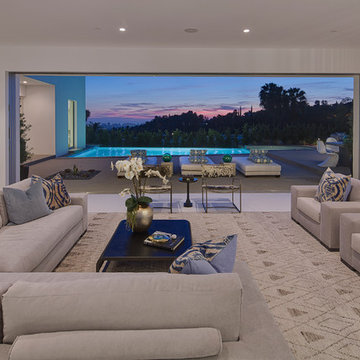
Esempio di un grande soggiorno moderno aperto con sala formale, pareti beige, pavimento in gres porcellanato, nessun camino, nessuna TV e pavimento beige
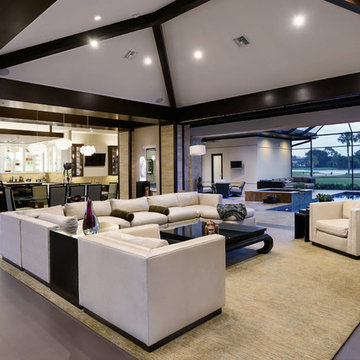
Jeff Westcott Photography. Interior finishes by Vesta Decor
Ispirazione per un grande soggiorno contemporaneo aperto con sala formale, pareti beige, pavimento in gres porcellanato, nessun camino, nessuna TV e pavimento grigio
Ispirazione per un grande soggiorno contemporaneo aperto con sala formale, pareti beige, pavimento in gres porcellanato, nessun camino, nessuna TV e pavimento grigio
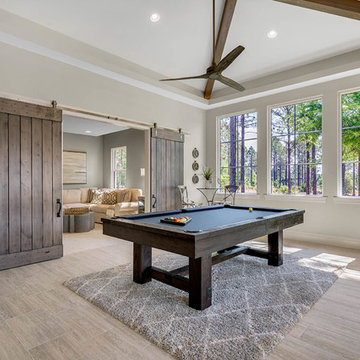
Esempio di un grande soggiorno classico chiuso con sala giochi, pareti grigie, pavimento in gres porcellanato, TV a parete e pavimento grigio
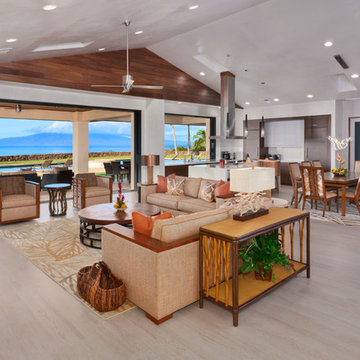
porcelain tile planks (up to 96" x 8")
Ispirazione per un grande soggiorno tropicale aperto con pavimento in gres porcellanato, pareti bianche, TV autoportante, nessun camino e pavimento beige
Ispirazione per un grande soggiorno tropicale aperto con pavimento in gres porcellanato, pareti bianche, TV autoportante, nessun camino e pavimento beige
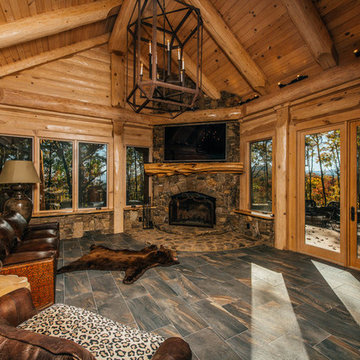
Foto di un soggiorno stile rurale di medie dimensioni e chiuso con sala formale, pareti beige, pavimento in gres porcellanato, camino bifacciale, cornice del camino in pietra, TV a parete e pavimento grigio
Soggiorni con pavimento in gres porcellanato - Foto e idee per arredare
2