Soggiorni con pavimento in gres porcellanato - Foto e idee per arredare
Filtra anche per:
Budget
Ordina per:Popolari oggi
2941 - 2960 di 24.689 foto
1 di 3
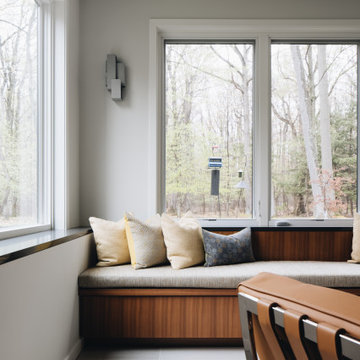
Immagine di un soggiorno minimalista aperto con angolo bar, pareti beige, pavimento in gres porcellanato e pavimento grigio
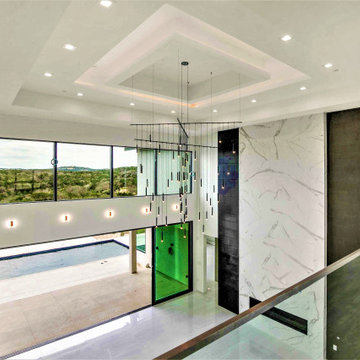
22' tall Ceiling with Multiple Coves, concealed rope lighting, Square Recessed Lights, Modern String Chandelier, Heatilator 72" Linear Gas fireplace surrounded by Marble Looking Large Format Porcelain Tile. Large windows and 24' wide Multi Slide Aluminum Patio Door & Linear AC Vent covers.
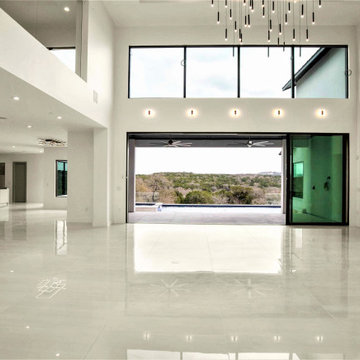
Great Room
Immagine di un grande soggiorno moderno aperto con sala formale, pareti bianche, pavimento in gres porcellanato, cornice del camino piastrellata, TV a parete, pavimento bianco, soffitto a cassettoni e carta da parati
Immagine di un grande soggiorno moderno aperto con sala formale, pareti bianche, pavimento in gres porcellanato, cornice del camino piastrellata, TV a parete, pavimento bianco, soffitto a cassettoni e carta da parati
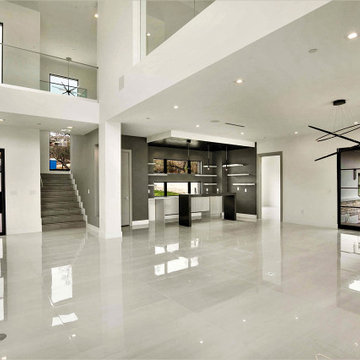
Great Room
Immagine di un grande soggiorno minimalista aperto con sala formale, pareti bianche, pavimento in gres porcellanato, cornice del camino piastrellata, TV a parete, pavimento bianco, soffitto a cassettoni e carta da parati
Immagine di un grande soggiorno minimalista aperto con sala formale, pareti bianche, pavimento in gres porcellanato, cornice del camino piastrellata, TV a parete, pavimento bianco, soffitto a cassettoni e carta da parati
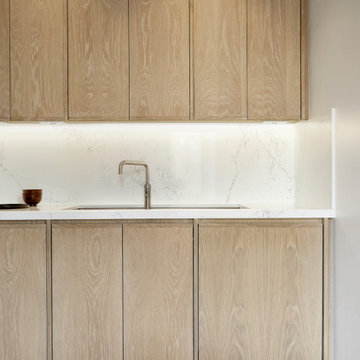
Project: Residential interior refurbishment
Site: Kensington, London
Designer: Deik (www.deik.co.uk)
Photographer: Anna Stathaki
Floral/prop stylish: Simone Bell
We have also recently completed a commercial design project for Café Kitsuné in Pantechnicon (a Nordic-Japanese inspired shop, restaurant and café).
Simplicity and understated luxury
The property is a Grade II listed building in the Queen’s Gate Conservation area. It has been carefully refurbished to make the most out of its existing period features, with all structural elements and mechanical works untouched and preserved.
The client asked for modest, understated modern luxury, and wanted to keep some of the family antique furniture.
The flat has been transformed with the use of neutral, clean and simple elements that blend subtly with the architecture of the shell. Classic furniture and modern details complement and enhance one another.
The focus in this project is on craftsmanship, handiwork and the use of traditional, natural, timeless materials. A mix of solid oak, stucco plaster, marble and bronze emphasize the building’s heritage.
The raw stucco walls provide a simple, earthy warmth, referencing artisanal plasterwork. With its muted tones and rough-hewn simplicity, stucco is the perfect backdrop for the timeless furniture and interiors.
Feature wall lights have been carefully placed to bring out the surface of the stucco, creating a dramatic feel throughout the living room and corridor.
The bathroom and shower room employ subtle, minimal details, with elegant grey marble tiles and pale oak joinery creating warm, calming tones and a relaxed atmosphere.
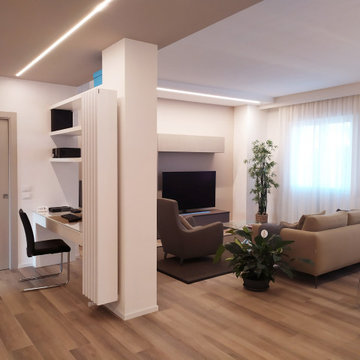
Tramite un intervento mirato ed un progetto calibrato abbiamo deciso di demolire alcune pareti e rendere più aperto e fruibile lo spazio della zona giorno rimodellandolo completamente. Nella zona giorno è stato creato un angolo attrezzato per lo smart working minuto di una grande scrivania disegnata su misura realizzata in MDF laccato bianco e piano in vetro affiancata da comode mensole che fungono da zona filtro tra disimpegno e zona divani.
Il grande tavolo da pranzo ha piano in grès effetto marmo bianco di Carrara. Le sedie sono dell'azienda Casprini. Il tavolo da fumo in cristallo è Naos. illuminazione LED dimmerabile completa la funzionalità della stanza mettendo in risalto quello che serve.
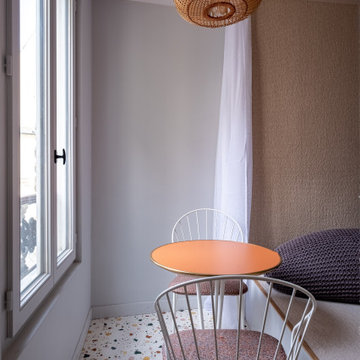
Foto di un piccolo soggiorno contemporaneo con pareti grigie, pavimento in gres porcellanato e pavimento multicolore

When planning this custom residence, the owners had a clear vision – to create an inviting home for their family, with plenty of opportunities to entertain, play, and relax and unwind. They asked for an interior that was approachable and rugged, with an aesthetic that would stand the test of time. Amy Carman Design was tasked with designing all of the millwork, custom cabinetry and interior architecture throughout, including a private theater, lower level bar, game room and a sport court. A materials palette of reclaimed barn wood, gray-washed oak, natural stone, black windows, handmade and vintage-inspired tile, and a mix of white and stained woodwork help set the stage for the furnishings. This down-to-earth vibe carries through to every piece of furniture, artwork, light fixture and textile in the home, creating an overall sense of warmth and authenticity.
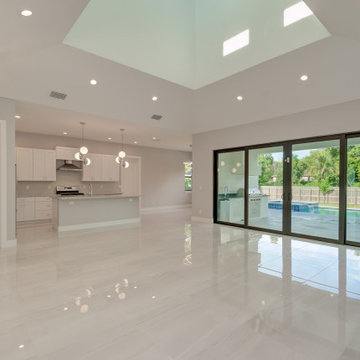
Ispirazione per un soggiorno moderno di medie dimensioni e aperto con pareti grigie, pavimento in gres porcellanato, pavimento beige e nessun camino
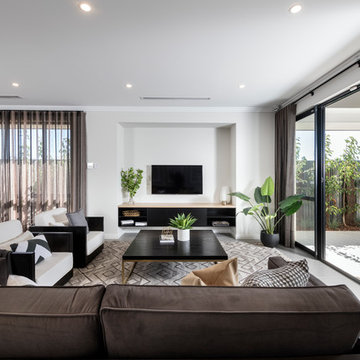
Contemporary open plan living space featuring black and gold accents
Esempio di un soggiorno design di medie dimensioni e aperto con pareti bianche, pavimento in gres porcellanato, TV a parete e pavimento grigio
Esempio di un soggiorno design di medie dimensioni e aperto con pareti bianche, pavimento in gres porcellanato, TV a parete e pavimento grigio
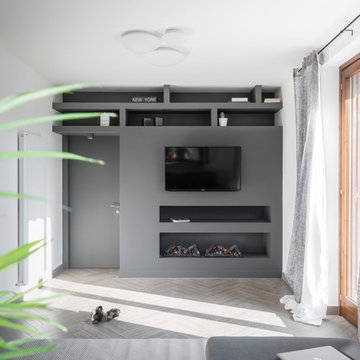
Soggiorno valorizzato con pavimento in gres porcellanato Blu Style mod. Vesta Arborea 10x60 cm con stucco color 134 seta e posa a spina di pesce, termoarredo Antrax Tif VD bianco opaco Corian con valvole bianche, arredo fisso in cartongesso con plafoniera in cristaly di Belfiore verniciata in tinta. Camini elettrici di Maison Fire.
Fotografia di Giacomo Introzzi
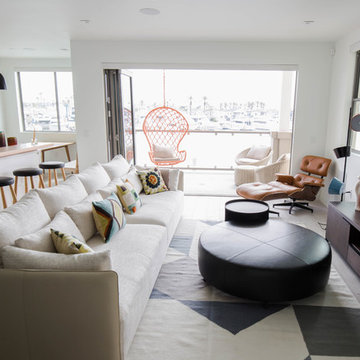
Inspiring ocean bay views throughout Lido Marina gave Dupuis Design a chance to play with shapes, color and layout in this kitchen/fully furnished vacation home. Adding in the beautiful rope textured swing, comfy seating and artistic/playful pieces upgrades the neutral palette into a truly fun vacation getaway.
photography by Celia Fousse
Styling by Peggy Dupuis
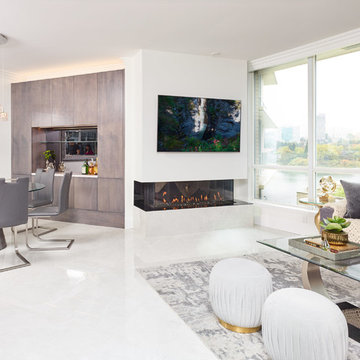
Martin Knowles
Immagine di un soggiorno moderno di medie dimensioni e aperto con angolo bar, pareti bianche, pavimento in gres porcellanato, camino lineare Ribbon, cornice del camino in pietra, TV a parete e pavimento grigio
Immagine di un soggiorno moderno di medie dimensioni e aperto con angolo bar, pareti bianche, pavimento in gres porcellanato, camino lineare Ribbon, cornice del camino in pietra, TV a parete e pavimento grigio
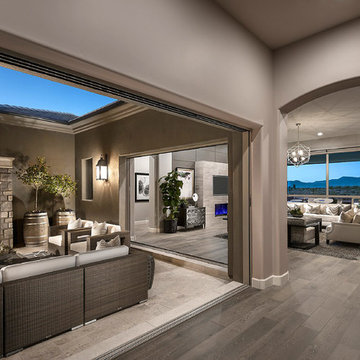
This beautiful home features a spacious indoor-outdoor living area with a gorgeous gas fireplace adorned with Coronado Stone Products Valley Cobble Stone / Wind River. This space features a great area for family and friends to gather and relax. This home was built by Rosewood Homes
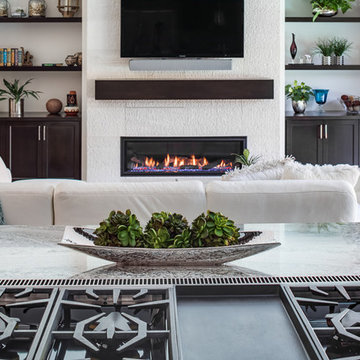
Milan Kovacevic
Ispirazione per un soggiorno chic di medie dimensioni e aperto con pareti bianche, pavimento in gres porcellanato, camino lineare Ribbon, cornice del camino piastrellata, TV a parete e pavimento beige
Ispirazione per un soggiorno chic di medie dimensioni e aperto con pareti bianche, pavimento in gres porcellanato, camino lineare Ribbon, cornice del camino piastrellata, TV a parete e pavimento beige
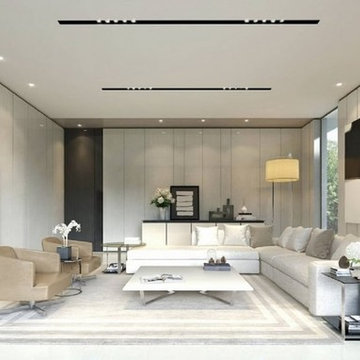
Modern yet comfortable and inviting, this project was designed for a young, art loving couple, who envisioned a space for relaxation and entertainment. A custom rug fabricated of silk and cashmere was designed to encompass the voluminous space, while a Flexform sofa and chaise frame the dramatic living room. Swivel armchairs upholstered in a light sand brown Dualoy leather complete the look with a slight masculine edge to anchor the light neutrals. A black mirrored television was created above a niche that could double as a beverage space when entertaining. Recessed LED lighting was integrated in perimeter of ceiling, while custom recessed box lighting was created in the center of the living room for dramatic effect. Glossy polyester fabricated white panels in varying widths provided a minimalist as well as clean and modern texture.
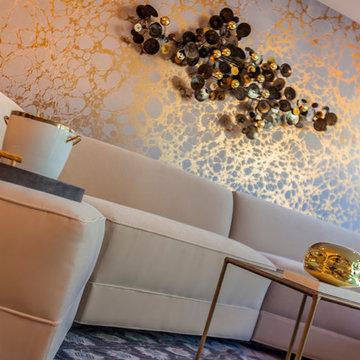
Immagine di un grande soggiorno boho chic aperto con sala formale, pareti multicolore, pavimento in gres porcellanato, nessun camino e nessuna TV
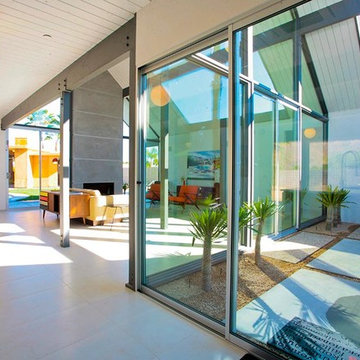
Ispirazione per un soggiorno moderno di medie dimensioni e aperto con sala formale, pareti bianche, pavimento in gres porcellanato, camino classico, cornice del camino in cemento e nessuna TV
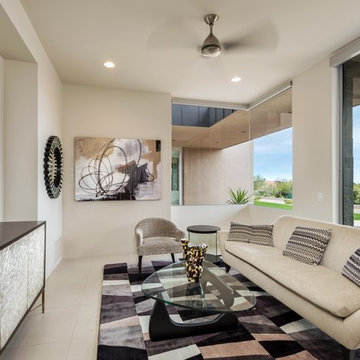
The unique opportunity and challenge for the Joshua Tree project was to enable the architecture to prioritize views. Set in the valley between Mummy and Camelback mountains, two iconic landforms located in Paradise Valley, Arizona, this lot “has it all” regarding views. The challenge was answered with what we refer to as the desert pavilion.
This highly penetrated piece of architecture carefully maintains a one-room deep composition. This allows each space to leverage the majestic mountain views. The material palette is executed in a panelized massing composition. The home, spawned from mid-century modern DNA, opens seamlessly to exterior living spaces providing for the ultimate in indoor/outdoor living.
Project Details:
Architecture: Drewett Works, Scottsdale, AZ // C.P. Drewett, AIA, NCARB // www.drewettworks.com
Builder: Bedbrock Developers, Paradise Valley, AZ // http://www.bedbrock.com
Interior Designer: Est Est, Scottsdale, AZ // http://www.estestinc.com
Photographer: Michael Duerinckx, Phoenix, AZ // www.inckx.com
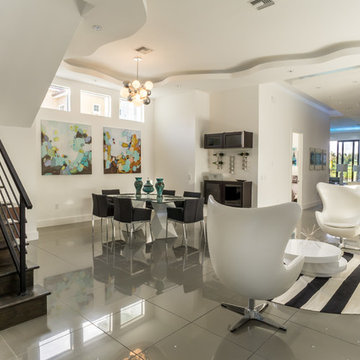
Contemporary Modern Vacation Home Interior By Florida Furniture Packages. FloridaFurniturePackages.com
Immagine di un soggiorno minimalista con pareti bianche e pavimento in gres porcellanato
Immagine di un soggiorno minimalista con pareti bianche e pavimento in gres porcellanato
Soggiorni con pavimento in gres porcellanato - Foto e idee per arredare
148