Soggiorni con pavimento in gres porcellanato e cornice del camino piastrellata - Foto e idee per arredare
Filtra anche per:
Budget
Ordina per:Popolari oggi
121 - 140 di 1.804 foto
1 di 3

At our San Salvador project, we did a complete kitchen remodel, redesigned the fireplace in the living room and installed all new porcelain wood-looking tile throughout.
Before the kitchen was outdated, very dark and closed in with a soffit lid and old wood cabinetry. The fireplace wall was original to the home and needed to be redesigned to match the new modern style. We continued the porcelain tile from an earlier phase to go into the newly remodeled areas. We completely removed the lid above the kitchen, creating a much more open and inviting space. Then we opened up the pantry wall that previously closed in the kitchen, allowing a new view and creating a modern bar area.
The young family wanted to brighten up the space with modern selections, finishes and accessories. Our clients selected white textured laminate cabinetry for the kitchen with marble-looking quartz countertops and waterfall edges for the island with mid-century modern barstools. For the backsplash, our clients decided to do something more personalized by adding white marble porcelain tile, installed in a herringbone pattern. In the living room, for the new fireplace design we moved the TV above the firebox for better viewing and brought it all the way up to the ceiling. We added a neutral stone-looking porcelain tile and floating shelves on each side to complete the modern style of the home.
Our clients did a great job furnishing and decorating their house, it almost felt like it was staged which we always appreciate and love.
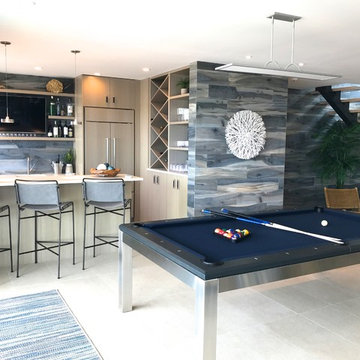
Immagine di un ampio soggiorno stile marinaro aperto con sala giochi, pareti bianche, pavimento in gres porcellanato, camino classico, cornice del camino piastrellata, TV a parete e pavimento beige
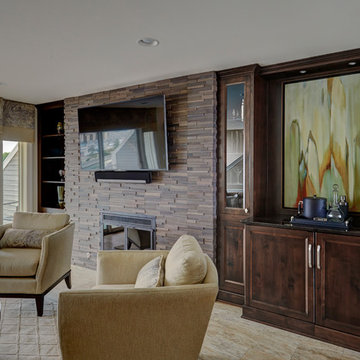
Dimon Designs
Mundelein, IL 60060
Idee per un soggiorno classico aperto con pareti beige, pavimento in gres porcellanato, camino classico, cornice del camino piastrellata e TV a parete
Idee per un soggiorno classico aperto con pareti beige, pavimento in gres porcellanato, camino classico, cornice del camino piastrellata e TV a parete
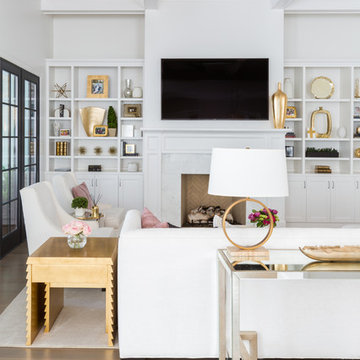
Immagine di un grande soggiorno tradizionale aperto con pareti bianche, pavimento in gres porcellanato, camino classico, cornice del camino piastrellata e TV a parete
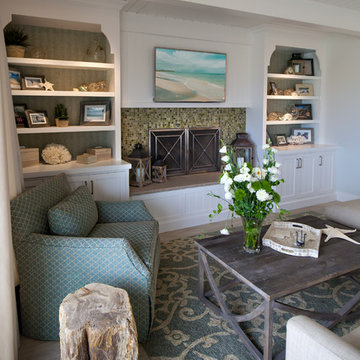
Easy living great room by the beach.
A small weekend beach resort home for a family of four with two little girls. Remodeled from a funky old house built in the 60's on Oxnard Shores. This little white cottage has the master bedroom, a playroom, guest bedroom and girls' bunk room upstairs, while downstairs there is a 1960s feel family room with an industrial modern style bar for the family's many parties and celebrations. A great room open to the dining area with a zinc dining table and rattan chairs. Fireplace features custom iron doors, and green glass tile surround. New white cabinets and bookshelves flank the real wood burning fire place. Simple clean white cabinetry in the kitchen with x designs on glass cabinet doors and peninsula ends. Durable, beautiful white quartzite counter tops and yes! porcelain planked floors for durability! The girls can run in and out without worrying about the beach sand damage!. White painted planked and beamed ceilings, natural reclaimed woods mixed with rattans and velvets for comfortable, beautiful interiors Project Location: Oxnard, California. Project designed by Maraya Interior Design. From their beautiful resort town of Ojai, they serve clients in Montecito, Hope Ranch, Malibu, Westlake and Calabasas, across the tri-county areas of Santa Barbara, Ventura and Los Angeles, south to Hidden Hills- north through Solvang and more.
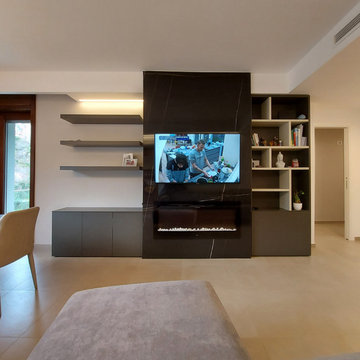
Un focolare protagonista, interprete delle esigenze contemporanee, inserito in una struttura rivestita in gres effetto marmo. Un elemento di design rigoroso e suggestivo, affiancato da due librerie asimmetriche che minimizzano l’effetto monumentale.
Le luci, in tre versioni differenti, sono lo strumento per sottolineare le diverse zone del soggiorno. I led per l’illuminazione diffusa, i faretti che indicano il passaggio verso la zona notte ed il lampadario sospeso sul tavolo per sottolineare la zona pranzo.
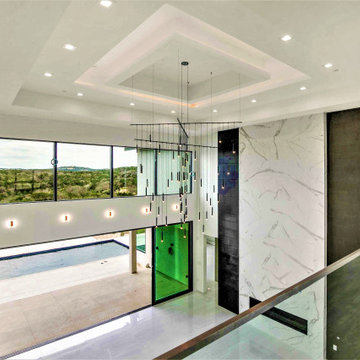
22' tall Ceiling with Multiple Coves, concealed rope lighting, Square Recessed Lights, Modern String Chandelier, Heatilator 72" Linear Gas fireplace surrounded by Marble Looking Large Format Porcelain Tile. Large windows and 24' wide Multi Slide Aluminum Patio Door & Linear AC Vent covers.
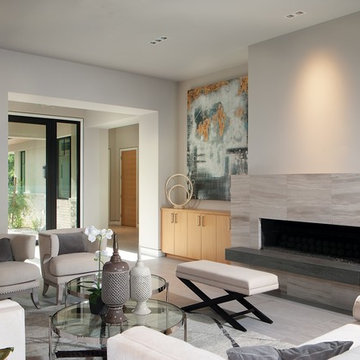
Foto di un soggiorno contemporaneo di medie dimensioni e aperto con sala formale, pareti grigie, pavimento in gres porcellanato, camino lineare Ribbon, cornice del camino piastrellata, nessuna TV e pavimento grigio
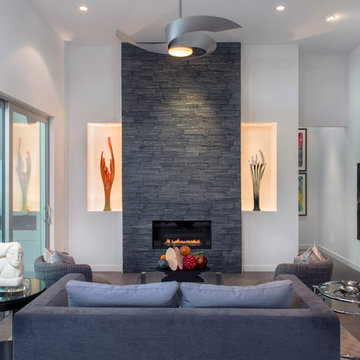
Immagine di un soggiorno contemporaneo di medie dimensioni e aperto con sala formale, pareti bianche, pavimento in gres porcellanato, camino lineare Ribbon, cornice del camino piastrellata, nessuna TV e pavimento grigio
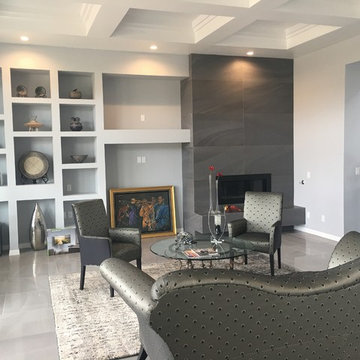
Ann Liem & Robert Strahle
Idee per un grande soggiorno design aperto con sala formale, pareti grigie, pavimento in gres porcellanato, camino ad angolo, cornice del camino piastrellata, nessuna TV e pavimento grigio
Idee per un grande soggiorno design aperto con sala formale, pareti grigie, pavimento in gres porcellanato, camino ad angolo, cornice del camino piastrellata, nessuna TV e pavimento grigio

Ispirazione per un grande soggiorno contemporaneo aperto con pareti bianche, pavimento in gres porcellanato, camino classico, cornice del camino piastrellata, TV a parete, pavimento beige e tappeto
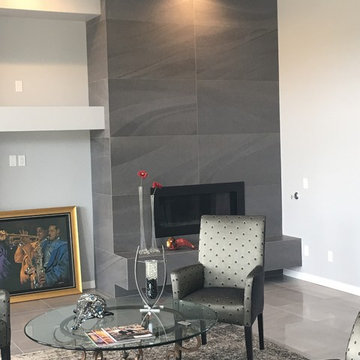
Ann Liem & Robert Strahle
Idee per un grande soggiorno contemporaneo aperto con sala formale, pareti grigie, pavimento in gres porcellanato, camino ad angolo, cornice del camino piastrellata, nessuna TV e pavimento grigio
Idee per un grande soggiorno contemporaneo aperto con sala formale, pareti grigie, pavimento in gres porcellanato, camino ad angolo, cornice del camino piastrellata, nessuna TV e pavimento grigio
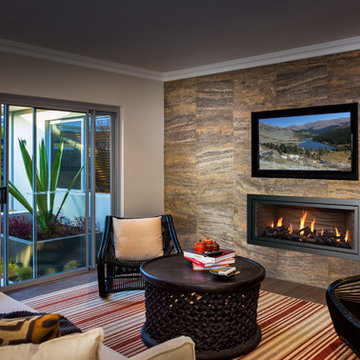
Foto di un grande soggiorno classico chiuso con sala formale, pareti bianche, pavimento in gres porcellanato, camino lineare Ribbon, cornice del camino piastrellata, TV a parete e pavimento marrone
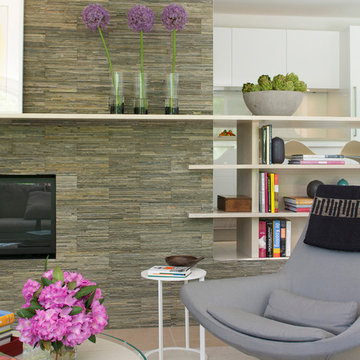
Photo credit Jane Beiles
Located on a beautiful property with a legacy of architectural and landscape innovation, this guest house was originally designed by the offices of Eliot Noyes and Alan Goldberg. Due to its age and expanded use as an in-law dwelling for extended stays, the 1200 sf structure required a renovation and small addition. While one objective was to make the structure function independently of the main house with its own access road, garage, and entrance, another objective was to knit the guest house into the architectural fabric of the property. New window openings deliberately frame landscape and architectural elements on the site, while exterior finishes borrow from that of the main house (cedar, zinc, field stone) bringing unity to the family compound. Inside, the use of lighter materials gives the simple, efficient spaces airiness.
A challenge was to find an interior design vocabulary which is both simple and clean, but not cold or uninteresting. A combination of rough slate, white washed oak, and high gloss lacquer cabinets provide interest and texture, but with their minimal detailing create a sense of calm.
Located on a beautiful property with a legacy of architectural and landscape innovation, this guest house was originally designed by the offices of Eliot Noyes and Alan Goldberg. Due to its age and expanded use as an in-law dwelling for extended stays, the 1200 sf structure required a renovation and small addition. While one objective was to make the structure function independently of the main house with its own access road, garage, and entrance, another objective was to knit the guest house into the architectural fabric of the property. New window openings deliberately frame landscape and architectural elements on the site, while exterior finishes borrow from that of the main house (cedar, zinc, field stone) bringing unity to the family compound. Inside, the use of lighter materials gives the simple, efficient spaces airiness.
A challenge was to find an interior design vocabulary which is both simple and clean, but not cold or uninteresting. A combination of rough slate, white washed oak, and high gloss lacquer cabinets provide interest and texture, but with their minimal detailing create a sense of calm.
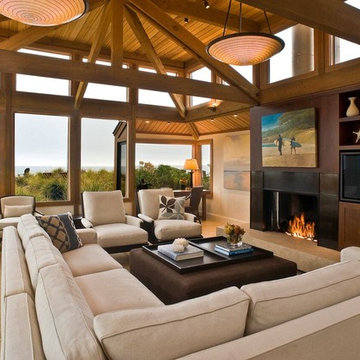
Idee per un grande soggiorno stile marinaro chiuso con camino classico, parete attrezzata, pareti beige, pavimento in gres porcellanato e cornice del camino piastrellata
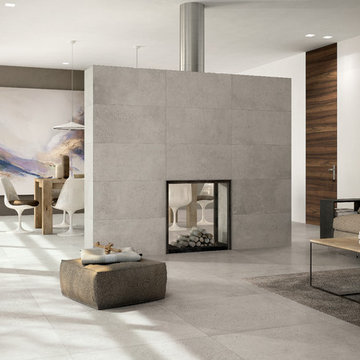
CAPCO Tile's Downtown Ash by ABK
Ispirazione per un soggiorno minimalista con pareti bianche, pavimento in gres porcellanato, camino bifacciale e cornice del camino piastrellata
Ispirazione per un soggiorno minimalista con pareti bianche, pavimento in gres porcellanato, camino bifacciale e cornice del camino piastrellata
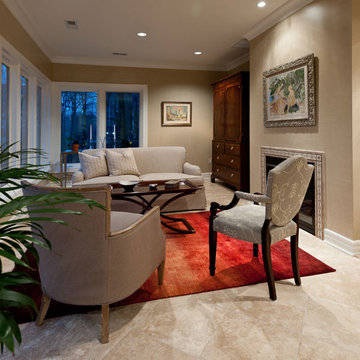
This relaxing sitting room is located between the master bedroom and master bathroom. It provides a quiet area to relax, while the pop of red in the rug creates a fun element to the room.
John W. Smith Photography
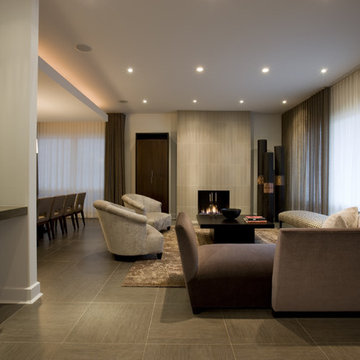
Immagine di un soggiorno design con cornice del camino piastrellata, pavimento in gres porcellanato e tappeto
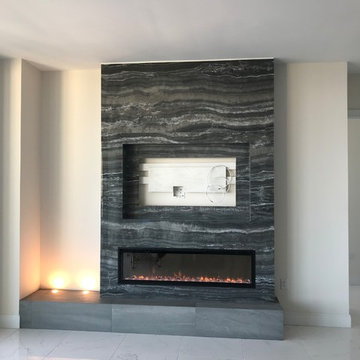
Downtown St. Petersburg linear fireplace featuring a Dimplex Ignite electric fireplace and sleek recessed TV.
Clad in Florim Magnum Large Format Porcelain Tile in a black onyx pattern.
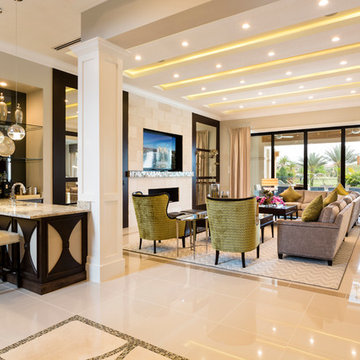
This family room has ample amount of seating as well as light. With a custom design ceiling treatment that incorporates lighting as well as a featured wall that uses a variation of materials and colors this provides a stunning space and lasting impression.
Soggiorni con pavimento in gres porcellanato e cornice del camino piastrellata - Foto e idee per arredare
7