Soggiorni con pavimento in compensato e pavimento in sughero - Foto e idee per arredare
Filtra anche per:
Budget
Ordina per:Popolari oggi
141 - 160 di 3.899 foto
1 di 3

Idee per un grande soggiorno contemporaneo con pareti bianche, pavimento in compensato, camino classico, cornice del camino in intonaco, TV a parete e pavimento marrone

Little River Cabin AirBnb
Immagine di un soggiorno minimalista di medie dimensioni e stile loft con pareti beige, pavimento in compensato, stufa a legna, porta TV ad angolo, pavimento beige, travi a vista e pareti in legno
Immagine di un soggiorno minimalista di medie dimensioni e stile loft con pareti beige, pavimento in compensato, stufa a legna, porta TV ad angolo, pavimento beige, travi a vista e pareti in legno
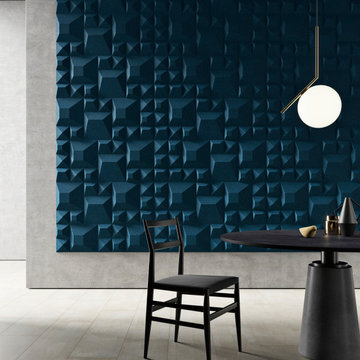
150 x 150 x 30 mm | 1.62 m² per carton
300 x 300 x 30 mm | 1.62 m² per carton
CNC shaped agglomerated cork wall covering
Glue-on wall installation
CORKGUARD® finished
Residential and commercial use
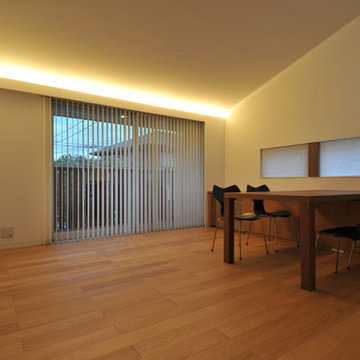
Ispirazione per un soggiorno contemporaneo di medie dimensioni e aperto con pareti bianche, pavimento in compensato, TV autoportante e pavimento marrone
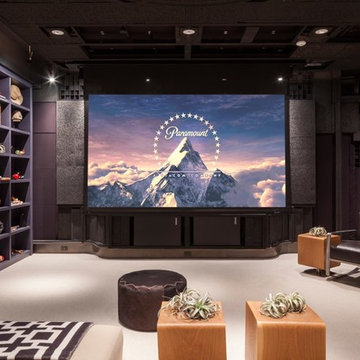
The home theater is connected with the music room that also works like a recording studio.
Ispirazione per un soggiorno minimal chiuso e di medie dimensioni con pareti nere, sala giochi, pavimento in compensato, nessun camino e TV a parete
Ispirazione per un soggiorno minimal chiuso e di medie dimensioni con pareti nere, sala giochi, pavimento in compensato, nessun camino e TV a parete
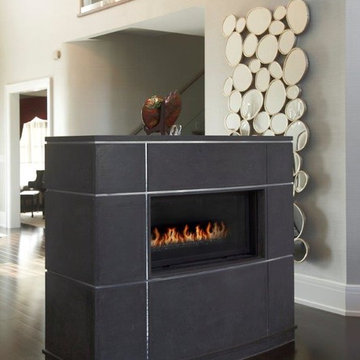
custom Cast Stone fireplace mantel. Custom Fireplace Mantel. Custom Fireplace. Fireplace. Linear Cast Stone Fireplace Mantel. Linear Fireplace Design. Mantel. Modern. Modern Fireplace. Omega. Omega Cast Stone Fireplace Mantel. Contemporary. Contemporary Mantel. Contemporary fireplace. Modern living room. custom Fireplace.

This Tiny Home features Blue stained pine for the ceiling, pine wall boards in white, custom barn door, custom steel work throughout, and modern minimalist window trim.

View showing the great room connection between the living room, dining room, kitchen, and main hallway. Millgard windows and french doors provide balanced daylighting, with dimmable fluorescent trough lighting and LED fixtures provide fill and accent lighting. This living room illustrates Frank Lloyd Wright's influence, with rift-oak paneling on the walls and ceiling, accentuated by hemlock battens. Custom stepped crown moulding, stepped casing and basebards, and stepped accent lights on the brush-broom concrete columns convey the home's Art Deco style. Cork flooring was used throughout the home, over hydronic radiant heating.
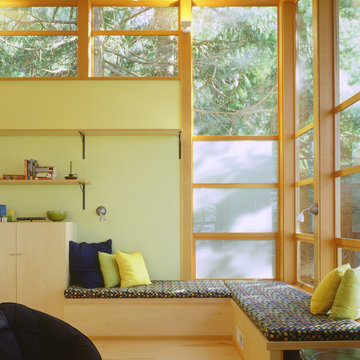
Immagine di un soggiorno minimalista con pavimento in compensato
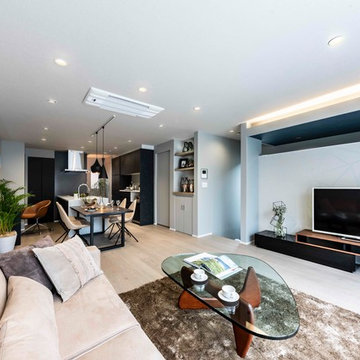
心地よい広さを設定したリビング・ダイニング・キッチンの床材は、全てフローリング。
幅185㎜だが、表面のエッジは丁寧に面取りされてとても上品なマット仕上げ。
北欧の暮らしが育てた歩行間は、素足が気持ち良い。
Foto di un soggiorno minimalista aperto e di medie dimensioni con libreria, pareti grigie, pavimento in compensato, nessun camino, cornice del camino in cemento, TV autoportante e pavimento grigio
Foto di un soggiorno minimalista aperto e di medie dimensioni con libreria, pareti grigie, pavimento in compensato, nessun camino, cornice del camino in cemento, TV autoportante e pavimento grigio
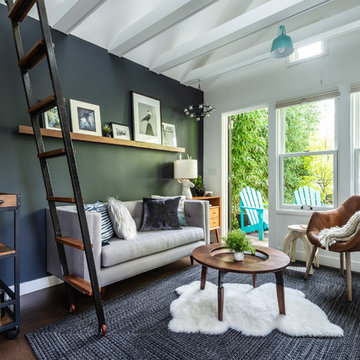
Custom, collapsable coffee table built by Ben Cruzat.
Custom couch designed by Jeff Pelletier, AIA, CPHC, and built by Couch Seattle.
Photos by Andrew Giammarco Photography.
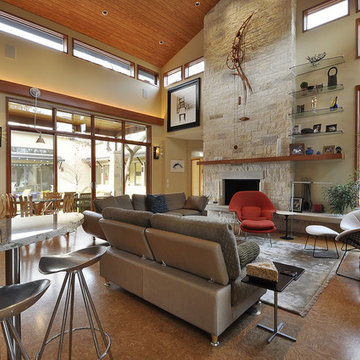
Nestled between multiple stands of Live Oak trees, the Westlake Residence is a contemporary Texas Hill Country home. The house is designed to accommodate the entire family, yet flexible in its design to be able to scale down into living only in 2,200 square feet when the children leave in several years. The home includes many state-of-the-art green features and multiple flex spaces capable of hosting large gatherings or small, intimate groups. The flow and design of the home provides for privacy from surrounding properties and streets, as well as to focus all of the entertaining to the center of the home. Finished in late 2006, the home features Icynene insulation, cork floors and thermal chimneys to exit warm air in the expansive family room.
Photography by Allison Cartwright
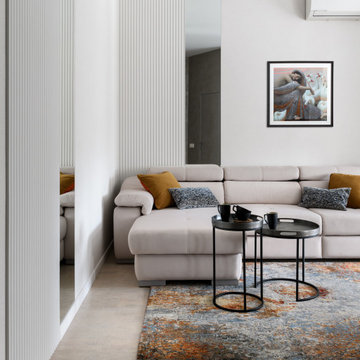
Всё чаще ко мне стали обращаться за ремонтом вторичного жилья, эта квартира как раз такая. Заказчики уже тут жили до нашего знакомства, их устраивали площадь и локация квартиры, просто они решили сделать новый капительный ремонт. При работе над объектом была одна сложность: потолок из гипсокартона, который заказчики не хотели демонтировать. Пришлось делать новое размещение светильников и электроустановок не меняя потолок. Ниши под двумя окнами в кухне-гостиной и радиаторы в этих нишах были изначально разных размеров, мы сделали их одинаковыми, а старые радиаторы поменяли на новые нмецкие. На полу пробка, блок кондиционера покрашен в цвет обоев, фортепиано - винтаж, подоконники из искусственного камня в одном цвете с кухонной столешницей.

Inspired by the lobby of the iconic Riviera Hotel lobby in Palm Springs, the wall was removed and replaced with a screen block wall that creates a sense of connection to the rest of the house, while still defining the den area. Gray cork flooring makes a neutral backdrop, allowing the architecture of the space to be the champion. Rose quartz pink and modern greens come together in both furnishings and artwork to help create a modern lounge.
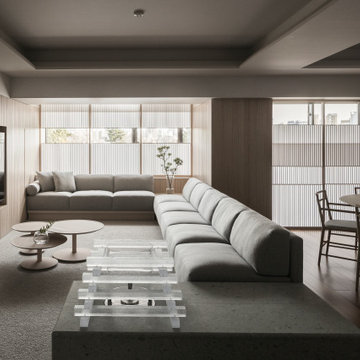
Esempio di un soggiorno minimalista di medie dimensioni e aperto con libreria, pareti beige, pavimento in compensato, cornice del camino in pietra, TV a parete, pavimento beige e nessun camino
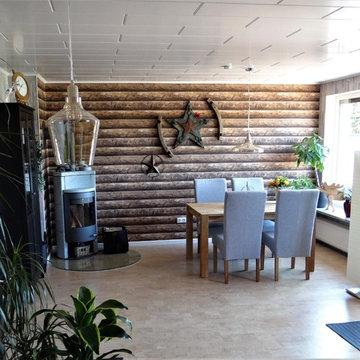
Wohnzimmer mit Essbereich und einem Hauch "Trapperatmosphäre". genau richtig für diese USA-Fans. Möbel aus massivem Eichenholz und einer sehr realistisch wirkenden Blockhouse-Tapete.
Foto: SSB
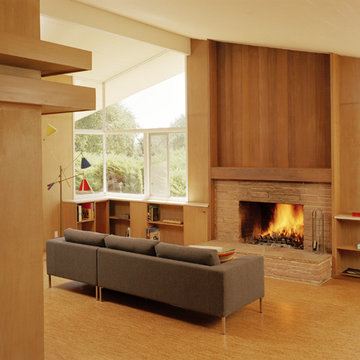
Living Room
Idee per un soggiorno moderno di medie dimensioni e aperto con pavimento in sughero, camino classico, cornice del camino in mattoni e nessuna TV
Idee per un soggiorno moderno di medie dimensioni e aperto con pavimento in sughero, camino classico, cornice del camino in mattoni e nessuna TV

For a family of music lovers both in listening and skill - the formal living room provided the perfect spot for their grand piano. Outfitted with a custom Wren Silva console stereo, you can't help but to kick back in some of the most comfortable and rad swivel chairs you'll find.

Little River Cabin Airbnb
Esempio di un grande soggiorno rustico stile loft con pareti beige, pavimento in compensato, stufa a legna, cornice del camino in pietra, pavimento beige, travi a vista e pareti in legno
Esempio di un grande soggiorno rustico stile loft con pareti beige, pavimento in compensato, stufa a legna, cornice del camino in pietra, pavimento beige, travi a vista e pareti in legno
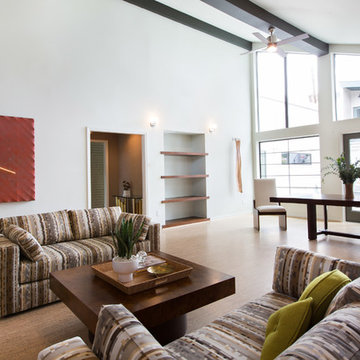
Laurie Perez
Immagine di un grande soggiorno moderno aperto con pareti bianche, pavimento in sughero, nessun camino e nessuna TV
Immagine di un grande soggiorno moderno aperto con pareti bianche, pavimento in sughero, nessun camino e nessuna TV
Soggiorni con pavimento in compensato e pavimento in sughero - Foto e idee per arredare
8