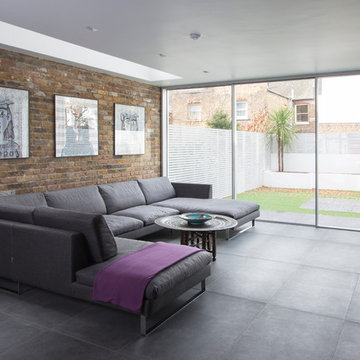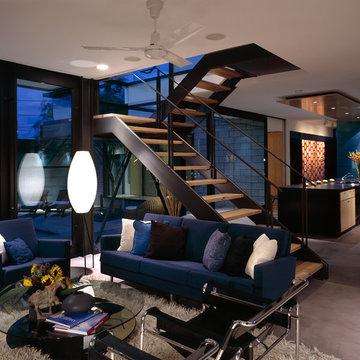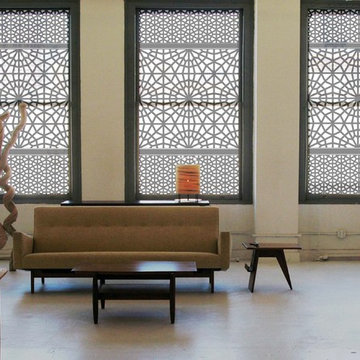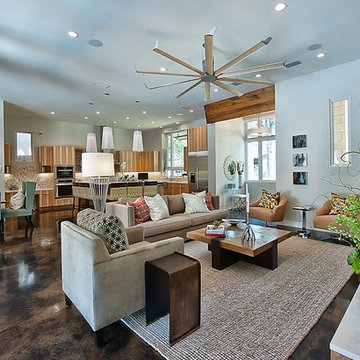Soggiorni con pavimento in compensato e pavimento in cemento - Foto e idee per arredare
Filtra anche per:
Budget
Ordina per:Popolari oggi
61 - 80 di 22.426 foto
1 di 3

Modern family loft in Boston’s South End. Open living area includes a custom fireplace with warm stone texture paired with functional seamless wall cabinets for clutter free storage.
Photos by Eric Roth.
Construction by Ralph S. Osmond Company.
Green architecture by ZeroEnergy Design. http://www.zeroenergy.com
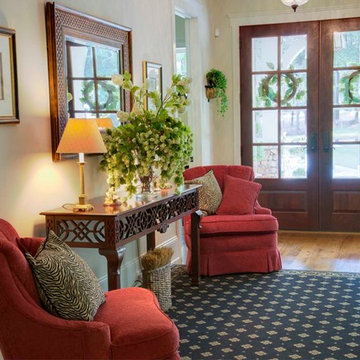
This elegant Craftsman style house plan features plenty of space for the whole family to do their own thing with no interruptions … but there’s space where everyone can get together for movie night or other family activities. The downstairs features a well-designed open floor plan highlighted by a vaulted gathering room, gourmet kitchen with breakfast area, formal dining space and a home office. The downstairs master suite opens onto a covered loggia, and also features a large dressing room/walk-in closet area. Upstairs you’ll find three suites, each opening onto a bathroom, making any of them a perfect mother-in-law suite. Oh, there’s also one of the largest bonus rooms you’ll find anywhere. The garage with 3-car dimensions is perfect for adding workshop space — or the ultimate man cave.
First Floor Heated: 2,976
Master Suite: Down
Second Floor Heated: 2,376
Baths: 6.5
Third Floor Heated:
Main Floor Ceiling: 10'
Total Heated Area: 5,352
Specialty Rooms: Outdoor Living, Office/Media Room, Exercise, Game Room
Garages: Three
Garage: 1,126
Bedrooms: Five
Footprint: 90'-8" x 93'-1"
www.edgplancollection.com
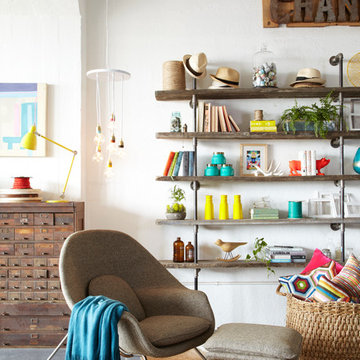
Photographer Tara Striano / Stylist Emily Rickard
Immagine di un soggiorno boho chic con pareti bianche e pavimento in cemento
Immagine di un soggiorno boho chic con pareti bianche e pavimento in cemento
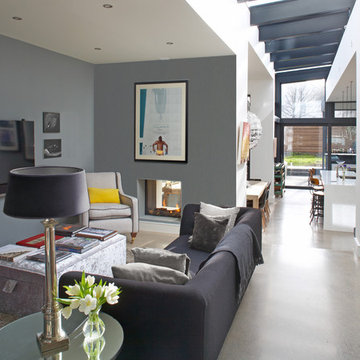
Barbara Egan
Idee per un soggiorno minimal aperto con pareti grigie, pavimento in cemento e TV a parete
Idee per un soggiorno minimal aperto con pareti grigie, pavimento in cemento e TV a parete
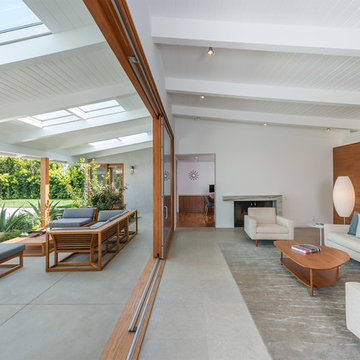
Landscape Design by Ryan Gates and Joel Lichtenwalter, www.growoutdoordesign.com
Idee per un grande soggiorno moderno aperto con pavimento in cemento, sala formale, pareti bianche, camino classico, cornice del camino in intonaco, nessuna TV e pavimento grigio
Idee per un grande soggiorno moderno aperto con pavimento in cemento, sala formale, pareti bianche, camino classico, cornice del camino in intonaco, nessuna TV e pavimento grigio

Mariko Reed
Ispirazione per un ampio soggiorno moderno aperto con sala formale, pareti bianche, pavimento in cemento, camino lineare Ribbon, cornice del camino in cemento e TV nascosta
Ispirazione per un ampio soggiorno moderno aperto con sala formale, pareti bianche, pavimento in cemento, camino lineare Ribbon, cornice del camino in cemento e TV nascosta
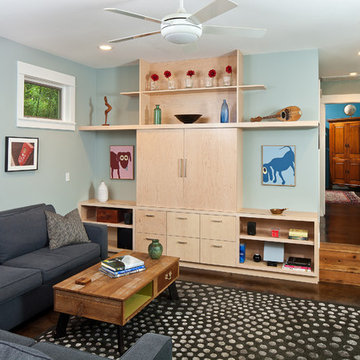
Pickled maple media cabinet in the family room, master bedroom beyond. Wall paint color: "Beach Glass," Benjamin Moore.
Photo Atelier Wong.
Ispirazione per un piccolo soggiorno minimal aperto con pareti blu, pavimento in cemento e parete attrezzata
Ispirazione per un piccolo soggiorno minimal aperto con pareti blu, pavimento in cemento e parete attrezzata

The bar area features a walnut wood wall, Caesarstone countertops, polished concrete floors and floating shelves.
For more information please call Christiano Homes at (949)294-5387 or email at heather@christianohomes.com
Photo by Michael Asgian
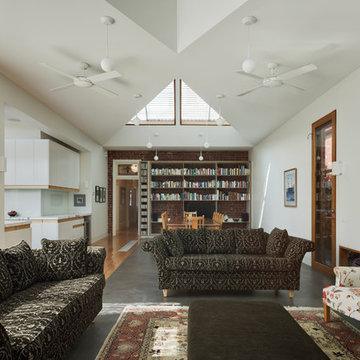
The open plan living area flows cleanly from dining room through to courtyard. Photo by Peter Bennetts
Foto di un grande soggiorno minimal aperto con libreria, pareti bianche, pavimento in cemento e nessun camino
Foto di un grande soggiorno minimal aperto con libreria, pareti bianche, pavimento in cemento e nessun camino
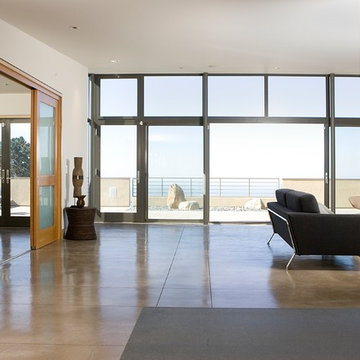
The Golden Gate Bridge is directly ahead through the tall glass window wall, and to the right is the open living room, to the left the dining room, all sitting on polished custom colored radiant heated concrete floors.
Photo Credit: John Sutton Photography

Town & Country Wide Screen Fireplace offers a generous view of the flames while in operation. Measuring 54” wide and featuring remote control operation, this model is suitable for large rooms.
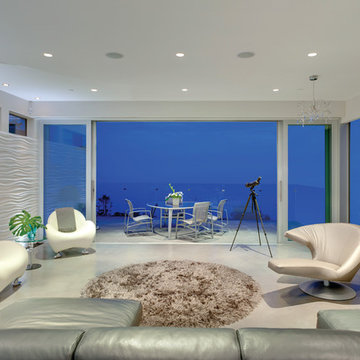
Situated on a challenging sloped lot, an elegant and modern home was achieved with a focus on warm walnut, stainless steel, glass and concrete. Each floor, named Sand, Sea, Surf and Sky, is connected by a floating walnut staircase and an elevator concealed by walnut paneling in the entrance.
The home captures the expansive and serene views of the ocean, with spaces outdoors that incorporate water and fire elements. Ease of maintenance and efficiency was paramount in finishes and systems within the home. Accents of Swarovski crystals illuminate the corridor leading to the master suite and add sparkle to the lighting throughout.
A sleek and functional kitchen was achieved featuring black walnut and charcoal gloss millwork, also incorporating a concealed pantry and quartz surfaces. An impressive wine cooler displays bottles horizontally over steel and walnut, spanning from floor to ceiling.
Features were integrated that capture the fluid motion of a wave and can be seen in the flexible slate on the contoured fireplace, Modular Arts wall panels, and stainless steel accents. The foyer and outer decks also display this sense of movement.
At only 22 feet in width, and 4300 square feet of dramatic finishes, a four car garage that includes additional space for the client's motorcycle, the Wave House was a productive and rewarding collaboration between the client and KBC Developments.
Featured in Homes & Living Vancouver magazine July 2012!
photos by Rob Campbell - www.robcampbellphotography
photos by Tony Puezer - www.brightideaphotography.com
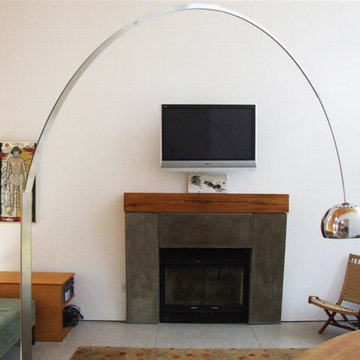
The prefab fireplace has a custom concrete surround and reclaimed wood beam mantel.
Ispirazione per un soggiorno minimalista con cornice del camino in cemento e pavimento in cemento
Ispirazione per un soggiorno minimalista con cornice del camino in cemento e pavimento in cemento

This simple, straw-bale volume opens to a south-facing terrace, connecting it to the forest glade, and a more intimate queen bed sized sleeping bay.
© Eric Millette Photography
Soggiorni con pavimento in compensato e pavimento in cemento - Foto e idee per arredare
4
