Soggiorni con pavimento in cemento - Foto e idee per arredare
Filtra anche per:
Budget
Ordina per:Popolari oggi
61 - 80 di 6.809 foto
1 di 3
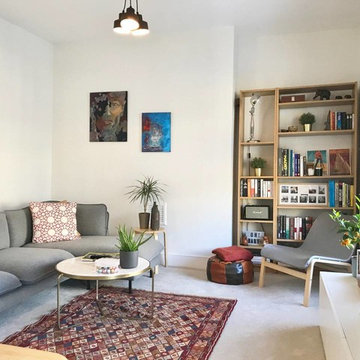
Foto di un piccolo soggiorno scandinavo chiuso con pareti bianche, pavimento in cemento, TV autoportante e pavimento grigio
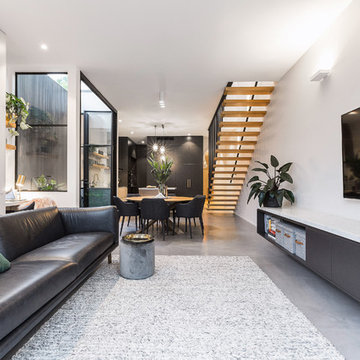
Sam Martin - 4 Walls Media
Ispirazione per un soggiorno minimal di medie dimensioni e aperto con pareti grigie, pavimento in cemento, TV a parete e pavimento grigio
Ispirazione per un soggiorno minimal di medie dimensioni e aperto con pareti grigie, pavimento in cemento, TV a parete e pavimento grigio

Idee per un ampio soggiorno industriale aperto con pavimento in cemento, stufa a legna e TV a parete

Photos by Julia Robbs for Homepolish
Foto di un soggiorno industriale aperto con pareti rosse, pavimento in cemento, pavimento grigio e TV a parete
Foto di un soggiorno industriale aperto con pareti rosse, pavimento in cemento, pavimento grigio e TV a parete

Bill Timmerman
Esempio di un piccolo soggiorno minimalista aperto con pareti bianche, pavimento in cemento, camino lineare Ribbon, cornice del camino in metallo e TV nascosta
Esempio di un piccolo soggiorno minimalista aperto con pareti bianche, pavimento in cemento, camino lineare Ribbon, cornice del camino in metallo e TV nascosta

Sleek modern kitchen and family room interior with kitchen island.
Esempio di un soggiorno minimalista di medie dimensioni e aperto con pareti bianche, pavimento in cemento, nessun camino e TV nascosta
Esempio di un soggiorno minimalista di medie dimensioni e aperto con pareti bianche, pavimento in cemento, nessun camino e TV nascosta

Ispirazione per un soggiorno moderno di medie dimensioni e aperto con pareti bianche, pavimento in cemento, TV autoportante, pavimento bianco e pareti in legno

This 2,500 square-foot home, combines the an industrial-meets-contemporary gives its owners the perfect place to enjoy their rustic 30- acre property. Its multi-level rectangular shape is covered with corrugated red, black, and gray metal, which is low-maintenance and adds to the industrial feel.
Encased in the metal exterior, are three bedrooms, two bathrooms, a state-of-the-art kitchen, and an aging-in-place suite that is made for the in-laws. This home also boasts two garage doors that open up to a sunroom that brings our clients close nature in the comfort of their own home.
The flooring is polished concrete and the fireplaces are metal. Still, a warm aesthetic abounds with mixed textures of hand-scraped woodwork and quartz and spectacular granite counters. Clean, straight lines, rows of windows, soaring ceilings, and sleek design elements form a one-of-a-kind, 2,500 square-foot home

Immagine di un soggiorno scandinavo aperto con pareti bianche, pavimento in cemento, parete attrezzata, pavimento grigio e soffitto a volta
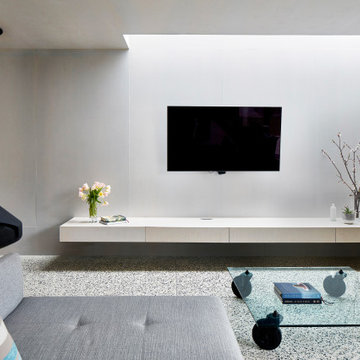
Living Rm & Fireplace featuring ply ceiling and rear wall
Ispirazione per un grande soggiorno contemporaneo aperto con pareti bianche, pavimento in cemento, camino sospeso, TV a parete e pavimento grigio
Ispirazione per un grande soggiorno contemporaneo aperto con pareti bianche, pavimento in cemento, camino sospeso, TV a parete e pavimento grigio

Immagine di un soggiorno contemporaneo di medie dimensioni e aperto con pareti bianche, pavimento in cemento, camino classico, cornice del camino in metallo, TV autoportante e pavimento grigio
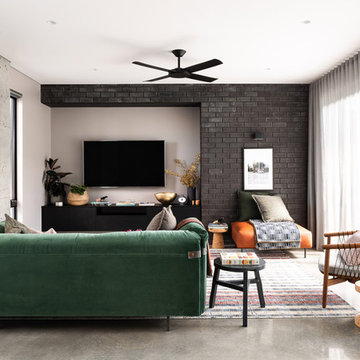
A four bedroom, two bathroom functional design that wraps around a central courtyard. This home embraces Mother Nature's natural light as much as possible. Whatever the season the sun has been embraced in the solar passive home, from the strategically placed north face openings directing light to the thermal mass exposed concrete slab, to the clerestory windows harnessing the sun into the exposed feature brick wall. Feature brickwork and concrete flooring flow from the interior to the exterior, marrying together to create a seamless connection. Rooftop gardens, thoughtful landscaping and cascading plants surrounding the alfresco and balcony further blurs this indoor/outdoor line.
Designer: Dalecki Design
Photographer: Dion Robeson

Idee per un soggiorno scandinavo di medie dimensioni e chiuso con pareti bianche, pavimento in cemento, TV a parete e pavimento beige

Our homeowners approached us for design help shortly after purchasing a fixer upper. They wanted to redesign the home into an open concept plan. Their goal was something that would serve multiple functions: allow them to entertain small groups while accommodating their two small children not only now but into the future as they grow up and have social lives of their own. They wanted the kitchen opened up to the living room to create a Great Room. The living room was also in need of an update including the bulky, existing brick fireplace. They were interested in an aesthetic that would have a mid-century flair with a modern layout. We added built-in cabinetry on either side of the fireplace mimicking the wood and stain color true to the era. The adjacent Family Room, needed minor updates to carry the mid-century flavor throughout.
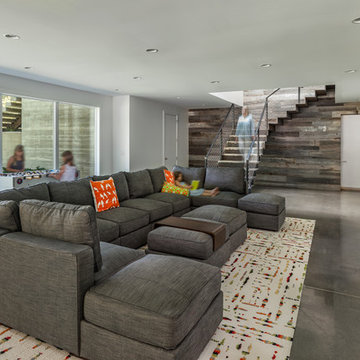
Photography by Rebecca Lehde
Esempio di un grande soggiorno design aperto con pareti bianche, pavimento in cemento, TV a parete, sala giochi e tappeto
Esempio di un grande soggiorno design aperto con pareti bianche, pavimento in cemento, TV a parete, sala giochi e tappeto
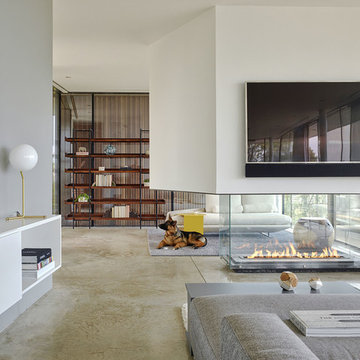
SGM Photography
Idee per un soggiorno contemporaneo aperto con pareti bianche, pavimento in cemento, camino bifacciale e TV a parete
Idee per un soggiorno contemporaneo aperto con pareti bianche, pavimento in cemento, camino bifacciale e TV a parete
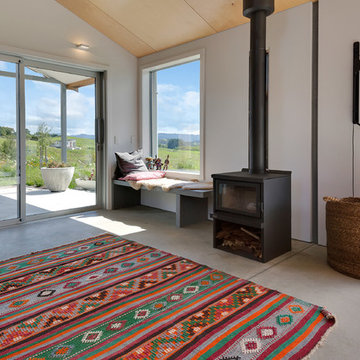
Foto di un soggiorno contemporaneo di medie dimensioni e aperto con pareti bianche, pavimento in cemento, stufa a legna, TV a parete e pavimento grigio

View of living room with built in cabinets
Ispirazione per un grande soggiorno stile americano aperto con sala formale, pareti bianche, pavimento in cemento, camino classico, cornice del camino in pietra e TV a parete
Ispirazione per un grande soggiorno stile americano aperto con sala formale, pareti bianche, pavimento in cemento, camino classico, cornice del camino in pietra e TV a parete

Vance Fox
Foto di un soggiorno rustico di medie dimensioni e chiuso con sala giochi, pareti beige, pavimento in cemento, camino classico, cornice del camino in metallo, TV a parete e tappeto
Foto di un soggiorno rustico di medie dimensioni e chiuso con sala giochi, pareti beige, pavimento in cemento, camino classico, cornice del camino in metallo, TV a parete e tappeto
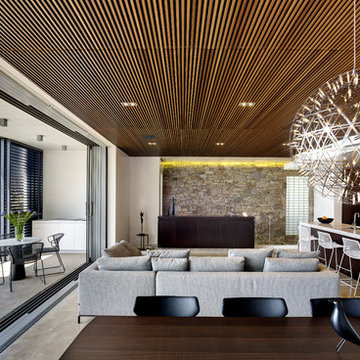
Michael Nicholson
Foto di un soggiorno minimal di medie dimensioni e aperto con pareti bianche, pavimento in cemento, nessun camino e TV nascosta
Foto di un soggiorno minimal di medie dimensioni e aperto con pareti bianche, pavimento in cemento, nessun camino e TV nascosta
Soggiorni con pavimento in cemento - Foto e idee per arredare
4