Soggiorni con pavimento in cemento - Foto e idee per arredare
Filtra anche per:
Budget
Ordina per:Popolari oggi
101 - 120 di 6.031 foto
1 di 3

Living Room in Winter
Immagine di un grande soggiorno industriale con pareti bianche, pavimento in cemento, camino classico, cornice del camino in pietra e pavimento marrone
Immagine di un grande soggiorno industriale con pareti bianche, pavimento in cemento, camino classico, cornice del camino in pietra e pavimento marrone
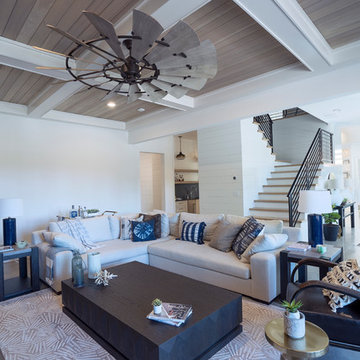
Ispirazione per un grande soggiorno country aperto con pareti bianche, pavimento in cemento, camino classico, cornice del camino in pietra, TV a parete e pavimento grigio

Simon Devitt
Idee per un soggiorno minimalista di medie dimensioni e aperto con pareti bianche, pavimento in cemento, camino ad angolo, cornice del camino in pietra e nessuna TV
Idee per un soggiorno minimalista di medie dimensioni e aperto con pareti bianche, pavimento in cemento, camino ad angolo, cornice del camino in pietra e nessuna TV

Our homeowners approached us for design help shortly after purchasing a fixer upper. They wanted to redesign the home into an open concept plan. Their goal was something that would serve multiple functions: allow them to entertain small groups while accommodating their two small children not only now but into the future as they grow up and have social lives of their own. They wanted the kitchen opened up to the living room to create a Great Room. The living room was also in need of an update including the bulky, existing brick fireplace. They were interested in an aesthetic that would have a mid-century flair with a modern layout. We added built-in cabinetry on either side of the fireplace mimicking the wood and stain color true to the era. The adjacent Family Room, needed minor updates to carry the mid-century flavor throughout.
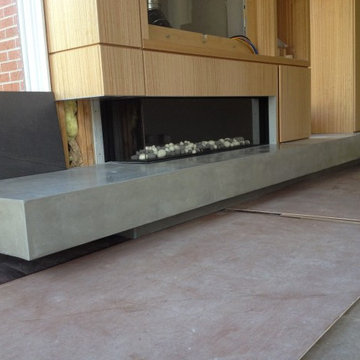
Esempio di un grande soggiorno minimal con pavimento in cemento, camino lineare Ribbon, cornice del camino in legno e pavimento grigio

Félix13 www.felix13.fr
Ispirazione per un piccolo soggiorno industriale aperto con pareti bianche, pavimento in cemento, stufa a legna, cornice del camino in metallo, TV nascosta e pavimento grigio
Ispirazione per un piccolo soggiorno industriale aperto con pareti bianche, pavimento in cemento, stufa a legna, cornice del camino in metallo, TV nascosta e pavimento grigio

Mariko Reed
Ispirazione per un ampio soggiorno moderno aperto con sala formale, pareti bianche, pavimento in cemento, camino lineare Ribbon, cornice del camino in cemento e TV nascosta
Ispirazione per un ampio soggiorno moderno aperto con sala formale, pareti bianche, pavimento in cemento, camino lineare Ribbon, cornice del camino in cemento e TV nascosta

Sean Airhart
Idee per un soggiorno contemporaneo con cornice del camino in cemento, pavimento in cemento, pareti grigie, camino classico e parete attrezzata
Idee per un soggiorno contemporaneo con cornice del camino in cemento, pavimento in cemento, pareti grigie, camino classico e parete attrezzata

Alex Hayden
Immagine di un soggiorno design di medie dimensioni e chiuso con pavimento in cemento, sala formale, pareti beige, stufa a legna, cornice del camino in cemento, nessuna TV e pavimento marrone
Immagine di un soggiorno design di medie dimensioni e chiuso con pavimento in cemento, sala formale, pareti beige, stufa a legna, cornice del camino in cemento, nessuna TV e pavimento marrone

Ispirazione per un soggiorno rustico con pavimento in cemento, camino classico, cornice del camino in pietra, pareti marroni e pavimento grigio

With a compact form and several integrated sustainable systems, the Capitol Hill Residence achieves the client’s goals to maximize the site’s views and resources while responding to its micro climate. Some of the sustainable systems are architectural in nature. For example, the roof rainwater collects into a steel entry water feature, day light from a typical overcast Seattle sky penetrates deep into the house through a central translucent slot, and exterior mounted mechanical shades prevent excessive heat gain without sacrificing the view. Hidden systems affect the energy consumption of the house such as the buried geothermal wells and heat pumps that aid in both heating and cooling, and a 30 panel photovoltaic system mounted on the roof feeds electricity back to the grid.
The minimal foundation sits within the footprint of the previous house, while the upper floors cantilever off the foundation as if to float above the front entry water feature and surrounding landscape. The house is divided by a sloped translucent ceiling that contains the main circulation space and stair allowing daylight deep into the core. Acrylic cantilevered treads with glazed guards and railings keep the visual appearance of the stair light and airy allowing the living and dining spaces to flow together.
While the footprint and overall form of the Capitol Hill Residence were shaped by the restrictions of the site, the architectural and mechanical systems at work define the aesthetic. Working closely with a team of engineers, landscape architects, and solar designers we were able to arrive at an elegant, environmentally sustainable home that achieves the needs of the clients, and fits within the context of the site and surrounding community.
(c) Steve Keating Photography
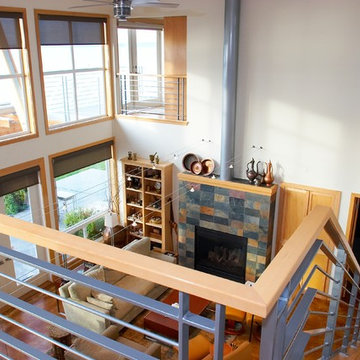
View of living room from upper level entry. Photography by Ian Gleadle.
Foto di un soggiorno minimalista di medie dimensioni e stile loft con pareti bianche, pavimento in cemento, camino classico, cornice del camino piastrellata, nessuna TV e pavimento marrone
Foto di un soggiorno minimalista di medie dimensioni e stile loft con pareti bianche, pavimento in cemento, camino classico, cornice del camino piastrellata, nessuna TV e pavimento marrone

Reflections of art deco styling can be seen throughout the property to give a newfound level of elegance and class.
– DGK Architects
Ispirazione per un soggiorno minimal di medie dimensioni e aperto con pareti nere, TV a parete, sala formale, pavimento in cemento, camino lineare Ribbon, cornice del camino in pietra e pavimento grigio
Ispirazione per un soggiorno minimal di medie dimensioni e aperto con pareti nere, TV a parete, sala formale, pavimento in cemento, camino lineare Ribbon, cornice del camino in pietra e pavimento grigio

Ispirazione per un grande soggiorno contemporaneo stile loft con angolo bar, pavimento in cemento, camino classico, cornice del camino in pietra, soffitto in legno e con abbinamento di mobili antichi e moderni

Image by Carli Wilson Photography.
Esempio di un soggiorno costiero di medie dimensioni e aperto con pareti bianche, pavimento in cemento, camino classico, cornice del camino in cemento, TV a parete, pavimento bianco e travi a vista
Esempio di un soggiorno costiero di medie dimensioni e aperto con pareti bianche, pavimento in cemento, camino classico, cornice del camino in cemento, TV a parete, pavimento bianco e travi a vista
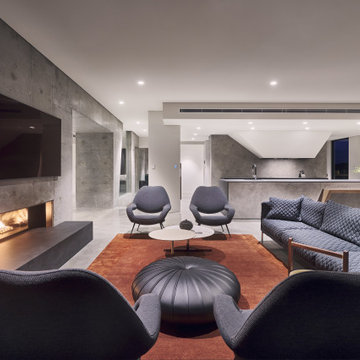
Idee per un grande soggiorno moderno aperto con pareti grigie, pavimento in cemento, cornice del camino in cemento, TV a parete, pavimento grigio e camino lineare Ribbon
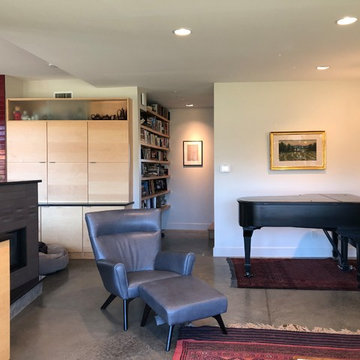
Esempio di un piccolo soggiorno nordico aperto con pareti bianche, pavimento in cemento, camino bifacciale, cornice del camino in cemento, TV a parete e pavimento grigio
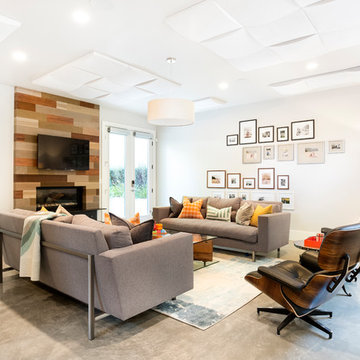
Ispirazione per un soggiorno design con pareti bianche, pavimento in cemento, camino bifacciale, cornice del camino in legno e pavimento grigio

Сергей Красюк
Ispirazione per un soggiorno contemporaneo di medie dimensioni e aperto con pavimento in cemento, camino sospeso, cornice del camino in metallo, pavimento grigio e pareti grigie
Ispirazione per un soggiorno contemporaneo di medie dimensioni e aperto con pavimento in cemento, camino sospeso, cornice del camino in metallo, pavimento grigio e pareti grigie
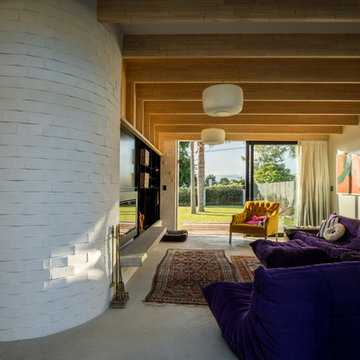
Ispirazione per un soggiorno moderno di medie dimensioni e chiuso con pareti bianche, pavimento in cemento, stufa a legna, cornice del camino in metallo, TV a parete e pavimento grigio
Soggiorni con pavimento in cemento - Foto e idee per arredare
6