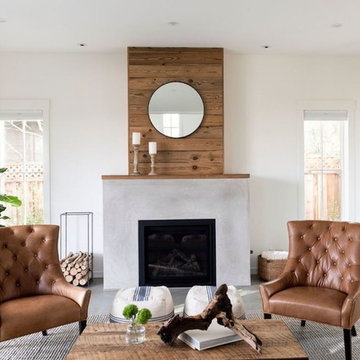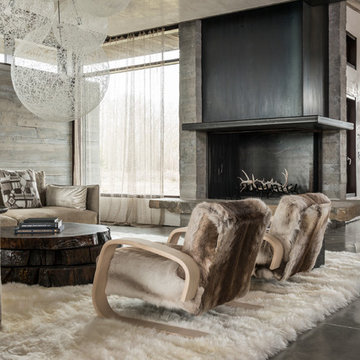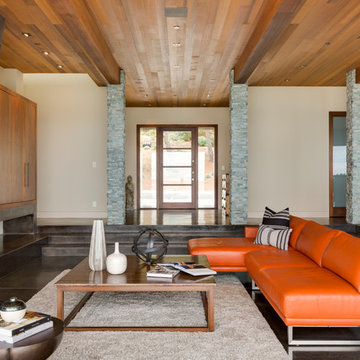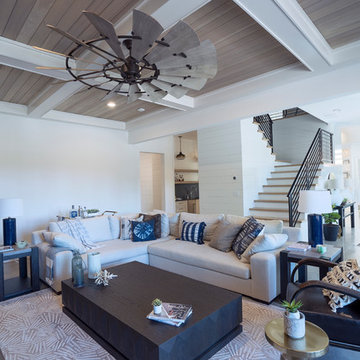Soggiorni con pavimento in cemento - Foto e idee per arredare
Filtra anche per:
Budget
Ordina per:Popolari oggi
81 - 100 di 6.031 foto
1 di 3

Esempio di un soggiorno country di medie dimensioni e aperto con pareti bianche, pavimento in cemento, cornice del camino in legno e pavimento grigio

Mark Scowen
Esempio di un soggiorno design di medie dimensioni e chiuso con libreria, pareti multicolore, pavimento in cemento, camino sospeso, cornice del camino in legno, TV a parete e pavimento grigio
Esempio di un soggiorno design di medie dimensioni e chiuso con libreria, pareti multicolore, pavimento in cemento, camino sospeso, cornice del camino in legno, TV a parete e pavimento grigio

The living room is designed with sloping ceilings up to about 14' tall. The large windows connect the living spaces with the outdoors, allowing for sweeping views of Lake Washington. The north wall of the living room is designed with the fireplace as the focal point.
Design: H2D Architecture + Design
www.h2darchitects.com
#kirklandarchitect
#greenhome
#builtgreenkirkland
#sustainablehome

The family who has owned this home for twenty years was ready for modern update! Concrete floors were restained and cedar walls were kept intact, but kitchen was completely updated with high end appliances and sleek cabinets, and brand new furnishings were added to showcase the couple's favorite things.
Troy Grant, Epic Photo

Howard Baker | www.howardbakerphoto.com
Foto di un soggiorno country chiuso con sala formale, pareti bianche, pavimento in cemento, stufa a legna, cornice del camino in metallo e pavimento grigio
Foto di un soggiorno country chiuso con sala formale, pareti bianche, pavimento in cemento, stufa a legna, cornice del camino in metallo e pavimento grigio

Our homeowners approached us for design help shortly after purchasing a fixer upper. They wanted to redesign the home into an open concept plan. Their goal was something that would serve multiple functions: allow them to entertain small groups while accommodating their two small children not only now but into the future as they grow up and have social lives of their own. They wanted the kitchen opened up to the living room to create a Great Room. The living room was also in need of an update including the bulky, existing brick fireplace. They were interested in an aesthetic that would have a mid-century flair with a modern layout. We added built-in cabinetry on either side of the fireplace mimicking the wood and stain color true to the era. The adjacent Family Room, needed minor updates to carry the mid-century flavor throughout.

Poured brand new concrete then came in and stained and sealed the concrete.
Immagine di un grande soggiorno industriale stile loft con sala formale, pareti rosse, pavimento in cemento, camino classico, cornice del camino in mattoni e pavimento grigio
Immagine di un grande soggiorno industriale stile loft con sala formale, pareti rosse, pavimento in cemento, camino classico, cornice del camino in mattoni e pavimento grigio

Idee per un grande soggiorno moderno aperto con sala formale, pareti gialle, pavimento in cemento, camino lineare Ribbon, cornice del camino in intonaco, nessuna TV e pavimento nero

D & M Images
Immagine di un piccolo soggiorno minimalista stile loft con pareti bianche, pavimento in cemento, camino lineare Ribbon, cornice del camino in metallo e TV a parete
Immagine di un piccolo soggiorno minimalista stile loft con pareti bianche, pavimento in cemento, camino lineare Ribbon, cornice del camino in metallo e TV a parete

Esempio di un grande soggiorno stile rurale aperto con pareti bianche, pavimento in cemento, camino classico e cornice del camino in cemento

A bespoke residence, designed to suit its owner in every way. The result of a collaborative vision comprising the collective passion, taste, energy, and experience of our client, the architect, the builder, the utilities contractors, and ourselves, this home was planned to combine the best elements in the best ways, to complement a thoughtful, healthy, and green lifestyle not simply for today, but for years to come. Photo Credit: Jay Graham, Graham Photography

Immagine di un grande soggiorno contemporaneo aperto con angolo bar, pareti beige, pavimento in cemento, camino classico e cornice del camino in pietra

A collection of furniture classics for the open space Ranch House: Mid century modern style Italian leather sofa, Saarinen womb chair with ottoman, Noguchi coffee table, Eileen Gray side table and Arc floor lamp. Polished concrete floors with Asian inspired area rugs and Asian antiques in the background. Sky lights have been added to let more light in.

The homeowner possessed a brilliant collection of books, which are showcased in sprawling built-in book shelves in the living room.
Photo: Jim Bartsch

The spacious "great room" combines an open kitchen, living, and dining areas as well as a small work desk. The vaulted ceiling gives the room a spacious feel while the large windows connect the interior to the surrounding garden.

Esempio di un grande soggiorno design aperto con pareti bianche, pavimento in cemento, camino bifacciale, cornice del camino in metallo, pavimento grigio e travi a vista

Immagine di un soggiorno costiero di medie dimensioni e aperto con pareti bianche, pavimento in cemento, camino ad angolo, cornice del camino in intonaco, pavimento grigio e boiserie

Idee per un grande soggiorno country aperto con pareti bianche, pavimento in cemento, camino bifacciale, cornice del camino in pietra e pavimento grigio

Living Room in Winter
Immagine di un grande soggiorno industriale con pareti bianche, pavimento in cemento, camino classico, cornice del camino in pietra e pavimento marrone
Immagine di un grande soggiorno industriale con pareti bianche, pavimento in cemento, camino classico, cornice del camino in pietra e pavimento marrone

Ispirazione per un grande soggiorno country aperto con pareti bianche, pavimento in cemento, camino classico, cornice del camino in pietra, TV a parete e pavimento grigio
Soggiorni con pavimento in cemento - Foto e idee per arredare
5